Loft Conversions London
Unlock your home’s potential with bespoke loft conversions.
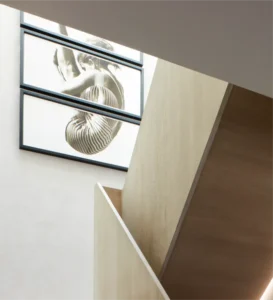
Expert Loft Conversion Services in London
A loft conversion is one of the most effective ways to expand your living space and increase the value of your London home. Whether you’re looking to create a stylish new bedroom, a home office, or an entertainment space, loft conversions allow you to reimagine your property without the cost and stress of moving.
At SDA Build London, we specialise in crafting loft conversions tailored to your unique needs, combining expert craftsmanship with innovative design.
What’s Included in Our Loft Conversion Service
Our loft conversion services cover every aspect of your project, ensuring a seamless experience:
- Tailored design solutions: Collaborate with our architects and interior designers to create a space that suits your property and lifestyle.
- Planning and permissions: We manage council planning applications, permitted development rules, and building regulations for you.
- End-to-end project management: From initial consultation to final certification, our team ensures every step is smooth and stress-free.
- High-quality finishes: We use premium materials and expert craftsmanship to deliver a result you’ll love.
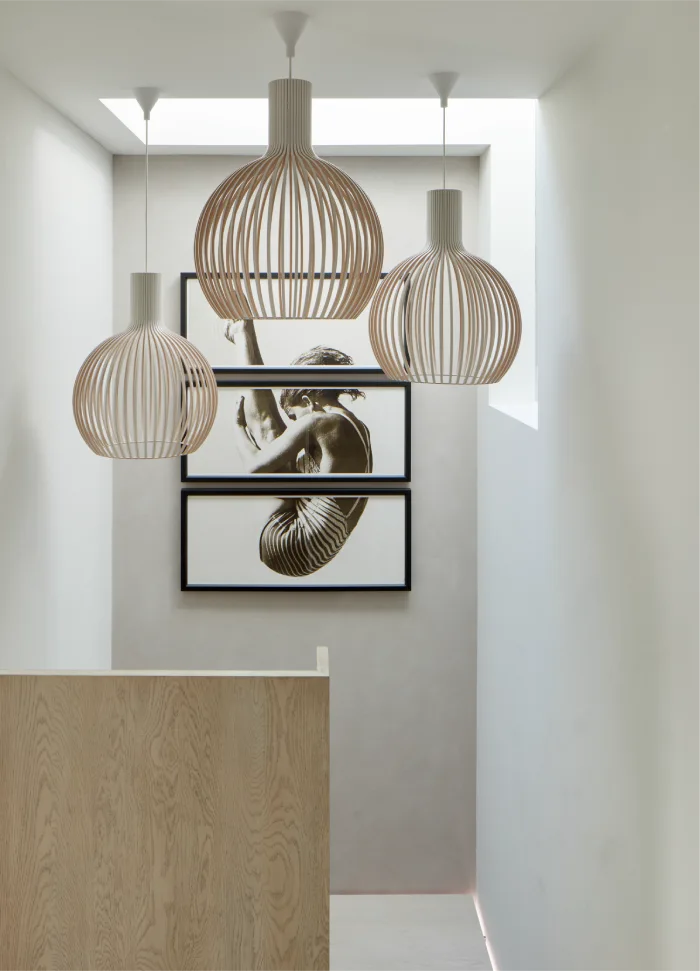
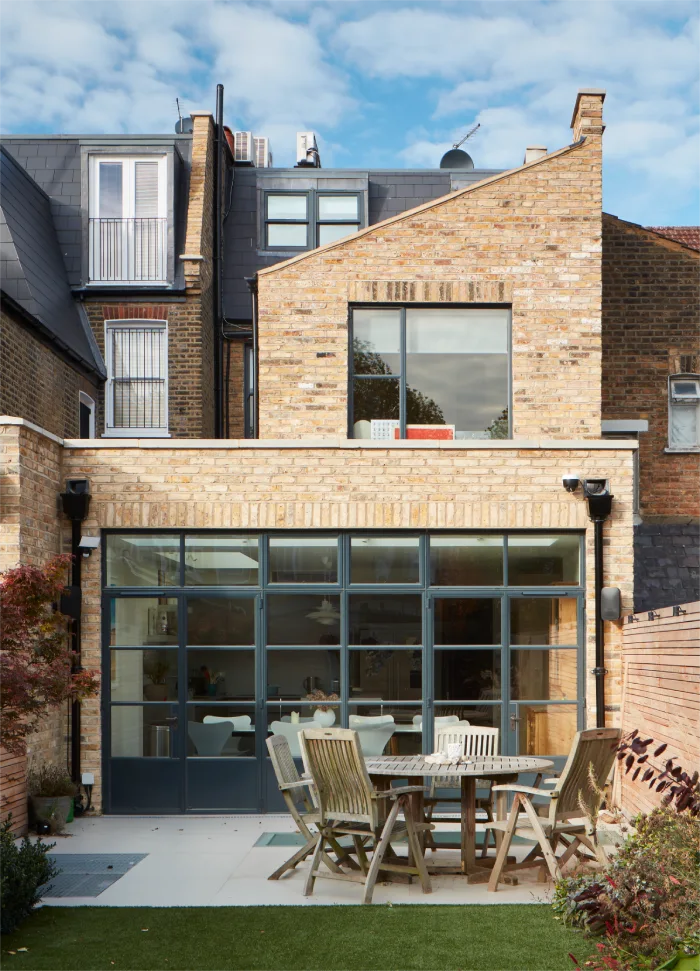
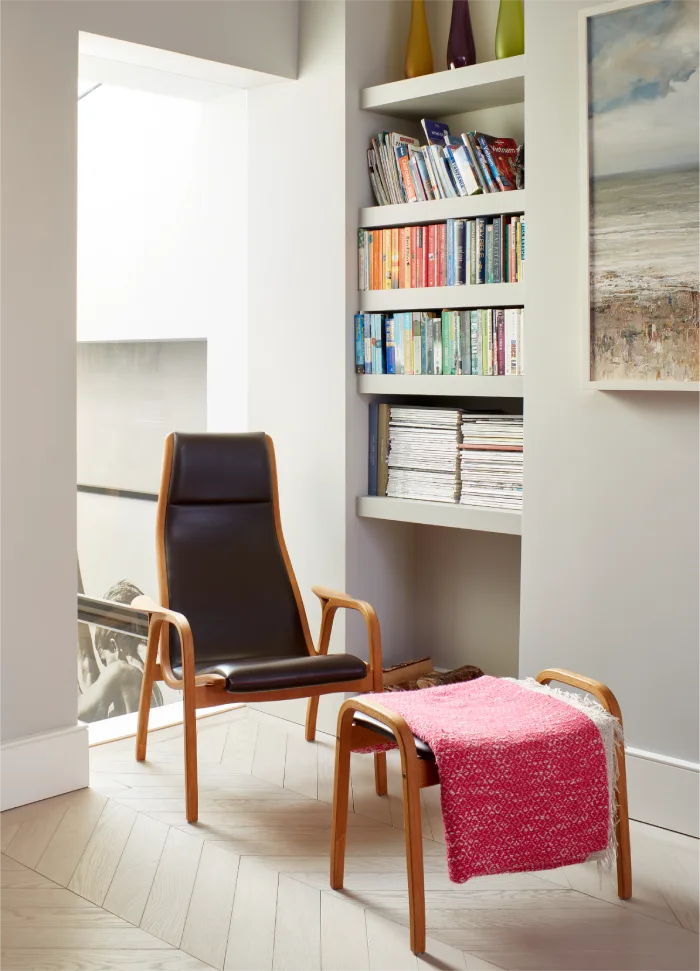
Costs of Loft Conversions
Loft conversion costs vary based on design and specifications. Typical costs include:
- Dormer Loft Conversion with Double Bedroom and En-Suite: £35,000–£45,000
- Roof Height Increase or Structural Redesign: From £45,000
Our team provides a clear and transparent quote tailored to your project, so you can plan with confidence.
Project Timeline
In any building project there are a number of stages that we go through. From initial planning permission, design and build, and on-site inspections, through to interior design and the final finishes. We are on-hand to guide you from start to finish, to create the home of your dreams with a personalised touch to meet your needs and requirements.
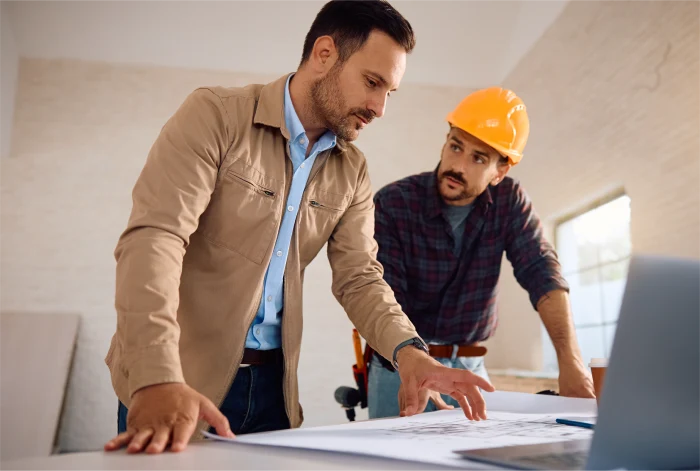
1
Consultation
During our initial consultation, we’ll talk you through your design options, and the process for gaining planning permission. Following that, we’ll help you with your planning submission and advise you on the structure and most effective layout, to suit your needs.
2
Pre-Build
We’ll provide you with a quote and timeline for the build. Costs will include everything from applications and permissions, through to party-wall agreements, structural engineers and building regulations, so that nothing is left unknown.
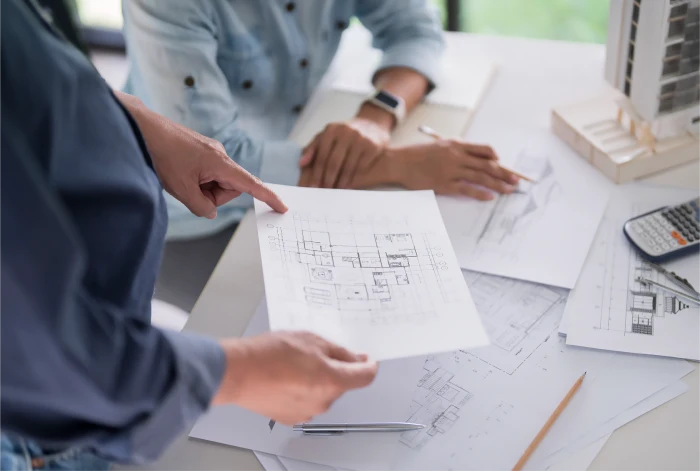
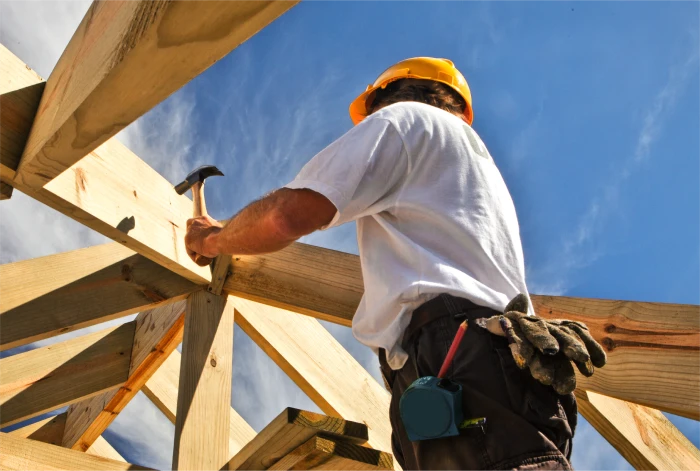
3
Build
Ahead of the build, we’ll have a meeting to kick-off the project, so that you know exactly what to expect. Our project managers ensure that everything runs smoothly and they will update you every step of the way.
4
Finish
We don’t just stop when the building work is done. We can transform the entire interior from top to bottom. We can also install AV and home automation systems to give your property the finish it deserves.
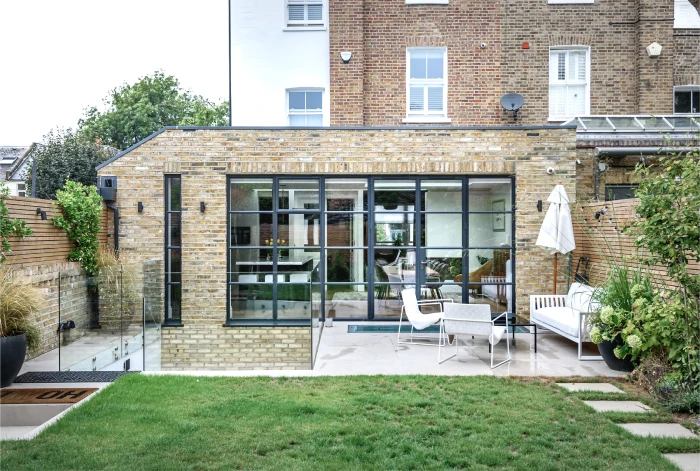
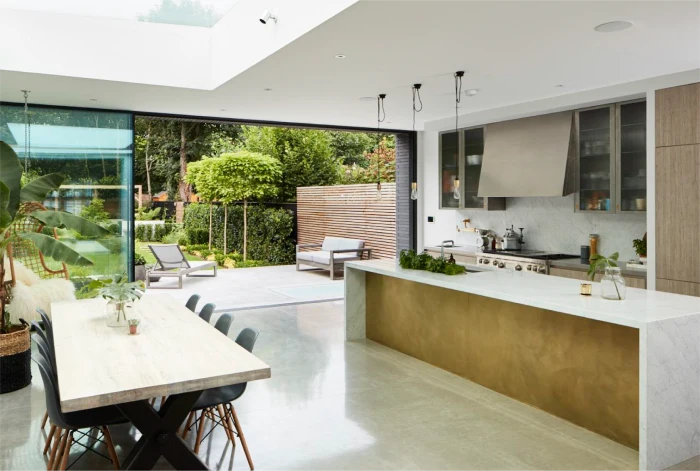
5
Complete
It’s important to us that our clients are happy, so our service doesn’t stop when the work has been done. We inspect the entire property with you, to go through outstanding snagging. Only when this is complete, is the project really done.
Why SDA Build London?
At SDA Build London, we pride ourselves on delivering exceptional loft conversions for properties across London. Here’s why homeowners choose us:
- Extensive experience: From Chelsea to Fulham, we’ve worked on some of London’s finest homes.
- Personalised approach: Every project is designed with your needs and style in mind.
- Attention to detail: We ensure every aspect of your conversion is meticulously planned and executed.
- Dedicated support: A project manager is assigned to oversee the build and ensure your satisfaction.
Frequently Asked Questions
Can I live in my home during the loft conversion?
In most cases, yes! Our team ensures minimal disruption during the build.
How long does a loft conversion take?
Depending on the complexity, most projects take between 6–12 weeks.
Do I need planning permission?
Many loft conversions fall under permitted development, but we’ll confirm this for your property.
Take the First Step Today
Ready to transform your home with a stunning loft conversion? Let SDA Build London guide you every step of the way.
