Dolby Road
Brief
Clients bought a property in London, in need of a full house modernisation. A small basement was to be dug out, and a rear ground and first floor extension to be built, with a gallery room.
Build Duration: 40 weeks
Design: BTL Design
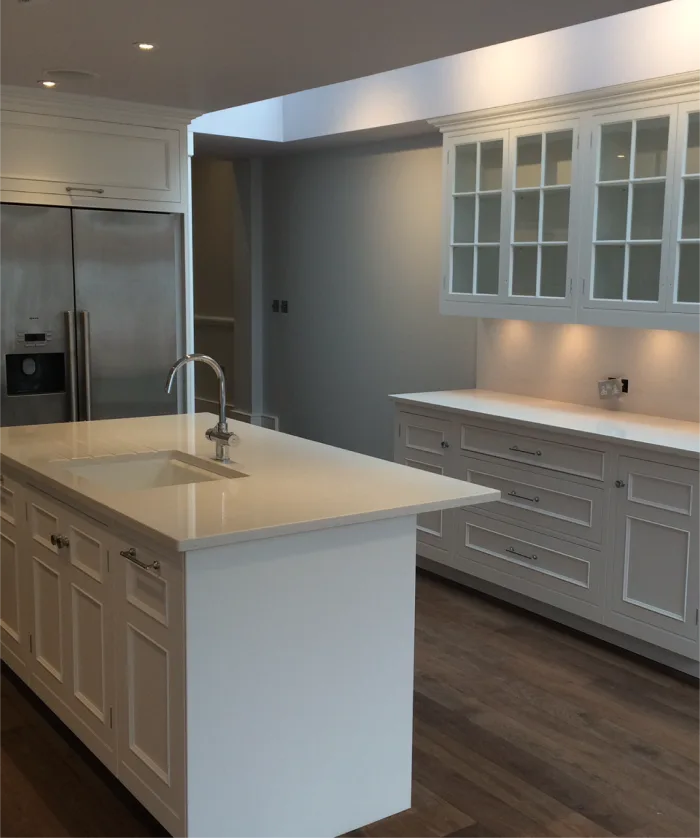
Solutions
The basement was fully tanked. Transformed the wine cellar into a functional utility room, demolished the first-floor rear bedroom to accommodate a gallery room, and installed a full AV/security/media integrated system. In-house build of joinery, refurb and clad staircases. Party-wall panels clad up to loft conversion, in order to prevent famous Fulham crack.
Results
A stunning house designed by the client – spacious enough to hold a party, and at the same time, a family home full of warmth.
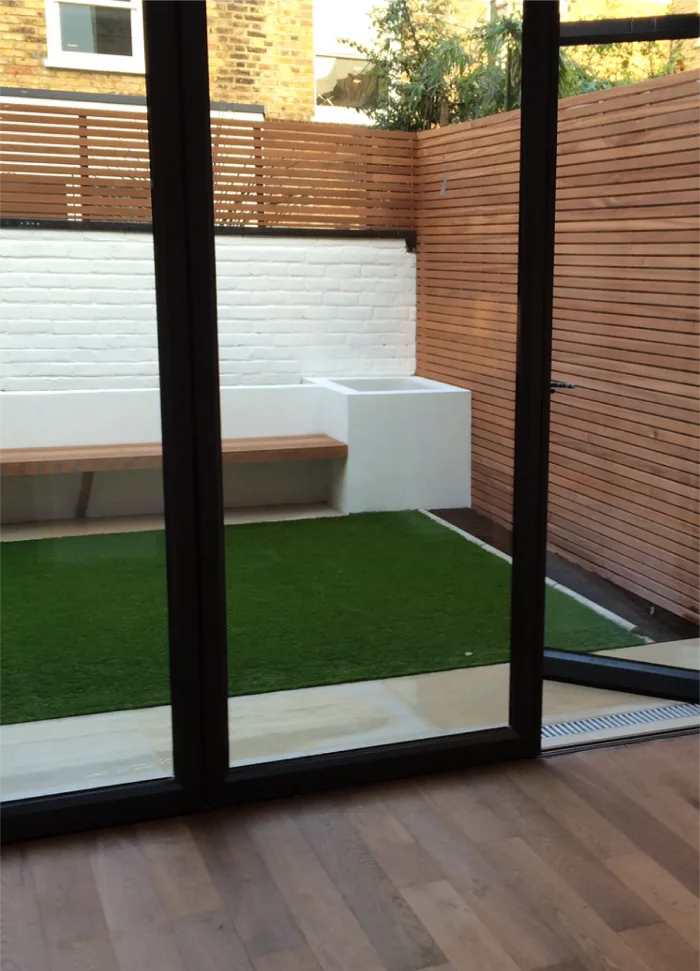
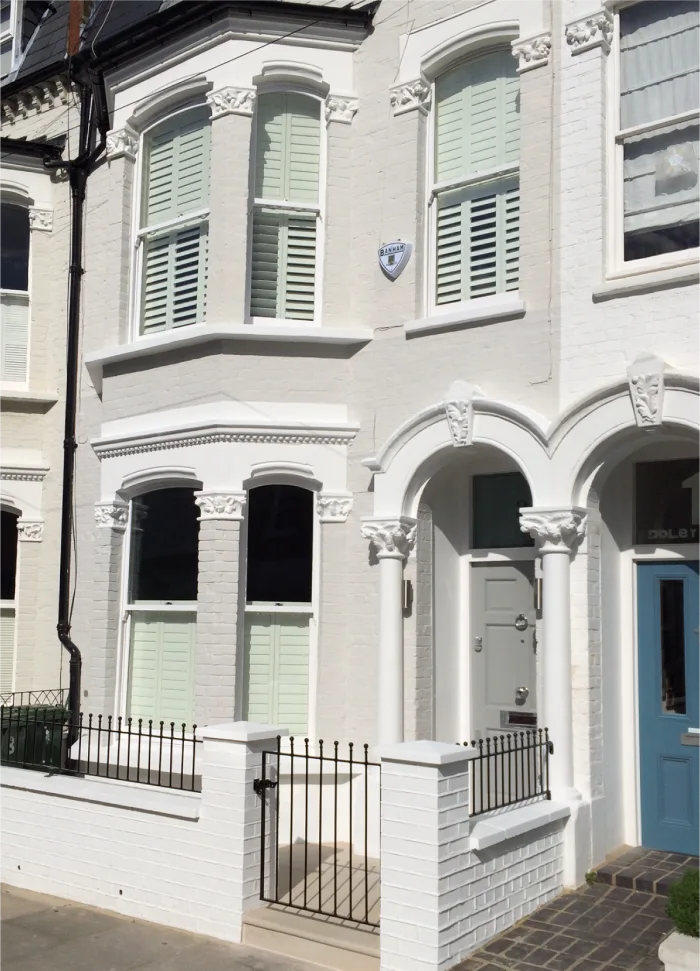
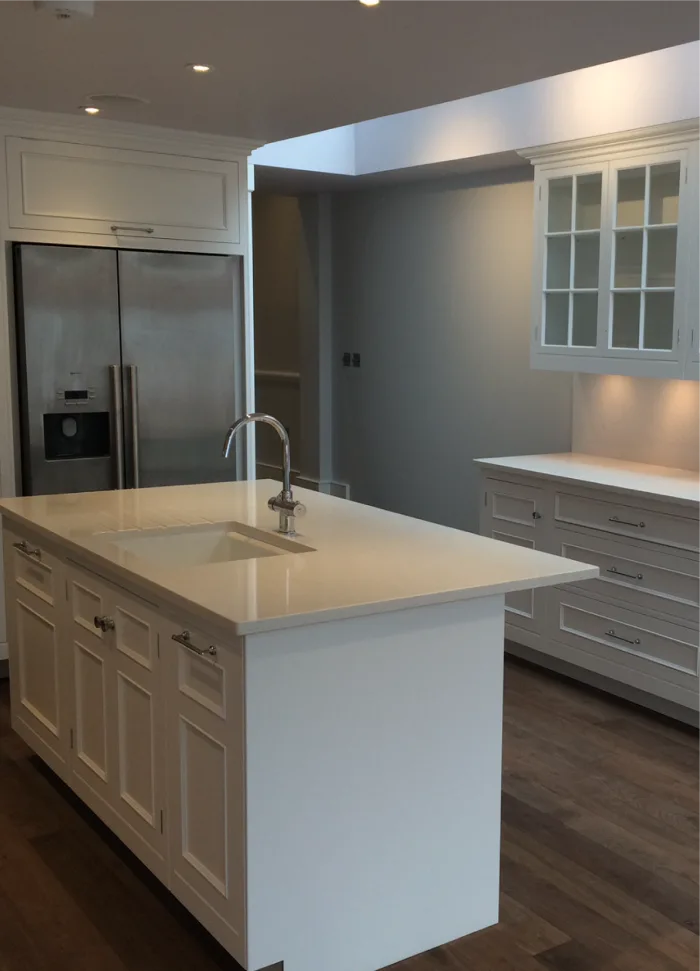
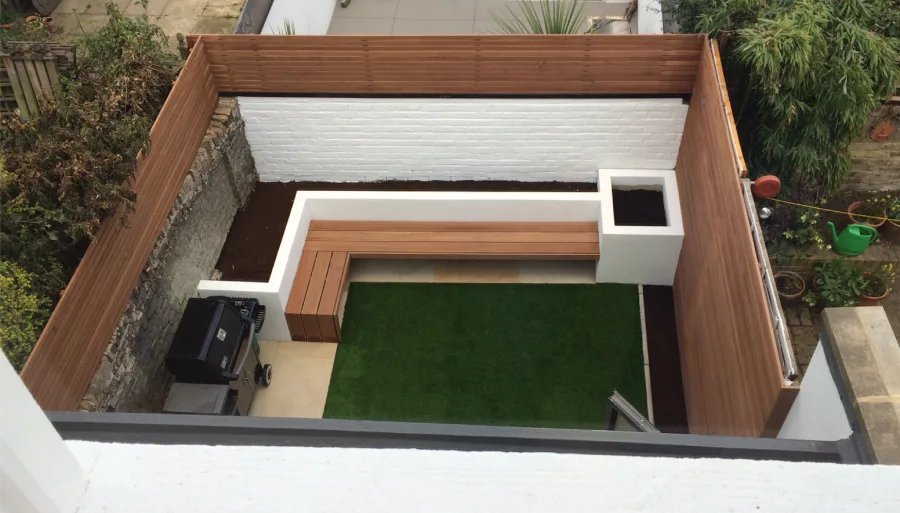
Finishing Touches
A slick modern galley style kitchen leading out to a beautifuly designed garden room, maximising every inch of the property giving the family an amazing space to spend with family and friends.
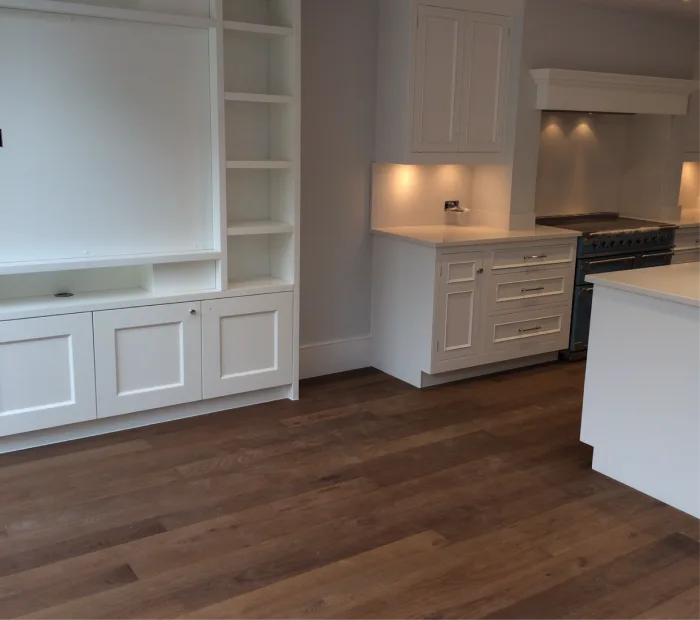
What our clients say
I have worked with Sammy and his team on 2 projects i.e. one in London (a couple of years previously) and the other in the Oxfordshire, the 2nd project bigger than the first. He and the team, delivered within the agreed budget, and in the time-line proposed, and moreover to the highest of standards. He works seamlessly with architects, lighting companies, and garden designers, ensuring a well driven project.
Melinda Swann, Design
I was the project architect for a fantastic house build with SDA. The whole team worked hard to make sure the project was executed perfectly, and the finish is superb. I highly recommend SDA, with Sammy at the helm, and Dumitru on site, to anyone looking to create a very special house, without putting up with the usual contractor problems. They kept the site tidy, safe, well organised, and worked tirelessly. From a professional point of view, the valuations were spot on, with SDA showing honesty and integrity in their calculations of the value of work done. I know that when Sammy calls me, it’s a project I want to be involved in.
Colony Architects Ltd
Sammy and his team completed a total demolition and rebuild job for us. Sammy is highly experienced and was very committed to delivering a quality product. His team produced a great finish and everyone at SDA was very polite and courteous which was great as we were living in the house at the end with two small children. I would happily recommend Sammy as someone who takes pride in his work and has the skill and experience to deliver.
Nick Scott
Sammy and his team provided an outstanding service. Sammy is calm, professional and always has a ‘can do’ attitude. The craftsmanship was excellent. They provided a full refurbishment and basement. We are absolutely delighted with the result and would recommend Sammy in a heartbeat!
Jen Foss-Pedersen