Upper Richmond Road
Brief
This project involved extending and lowering the existing basement of a Victorian house on a bustling main road in Putney. The clients, a family with three children, sought a spacious, functional home while preserving the property’s original character and minimising noise from the road.
Build Duration: 56 weeks
Architect: Ade Architecture
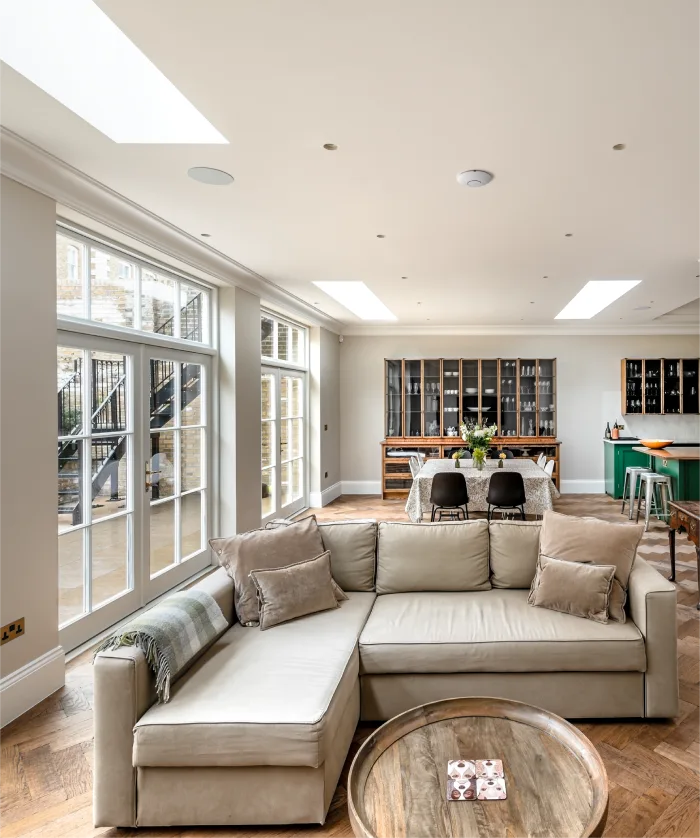
Details
The scope of work included extensive structural modifications to create a large open-plan basement. This space now houses a kitchen, family room, boot room, utility room, cloakroom, and plant room. On the ground floor, the existing reception rooms were renovated, and a small cloakroom and a spacious office were added.
The first floor features an en-suite master bedroom and renovated bathrooms for the children, with additional insulation for bedroom walls to enhance comfort. The second floor was reconfigured to include a guest bedroom, two children’s bedrooms, another bathroom, and improved access to the flat roof terrace by introducing a new hallway door.
Challenges arose with the high garden levels, requiring substantial excavation to create terraces and break up the sightlines, ensuring a seamless view from the basement kitchen. The project also included hard landscaping to enhance the outdoor spaces. Additionally, great care was taken to preserve the original Victorian features, such as covings, ceilings, and window panelling, while addressing concerns about road noise.
Solutions
The original small basement was transformed by lowering and extending it to provide a generous, multi-functional living area. The terrace levels were carefully excavated and designed to blend with the indoor spaces, ensuring a balanced aesthetic and functional flow. Noise reduction measures were implemented to maintain a peaceful environment, despite the property’s location on a busy road.
Results
The completed home is a beautiful, modernised Victorian property, perfect for family living. It features a large, light-filled open-plan kitchen and family room, elegant reception spaces, and thoughtfully renovated bedrooms and bathrooms. The terraces and landscaping add to the charm, creating a private oasis amidst the urban setting.
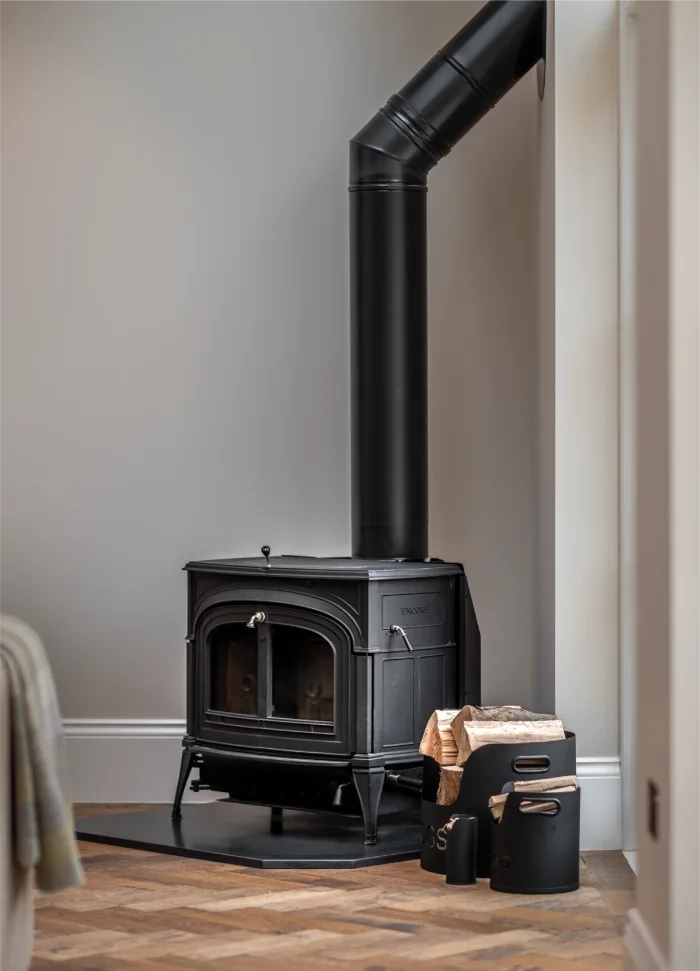
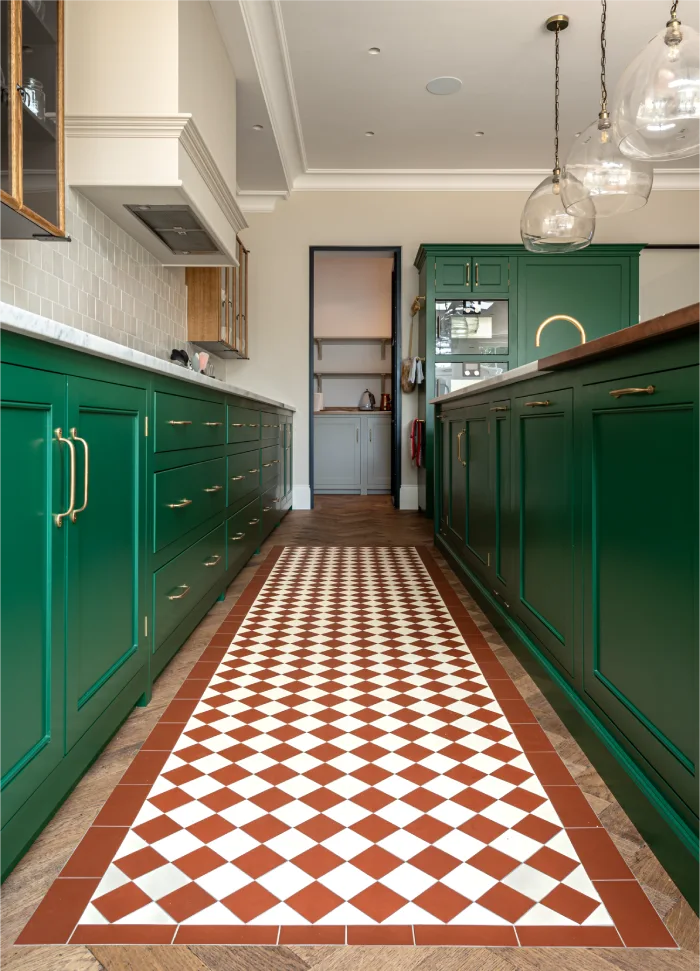
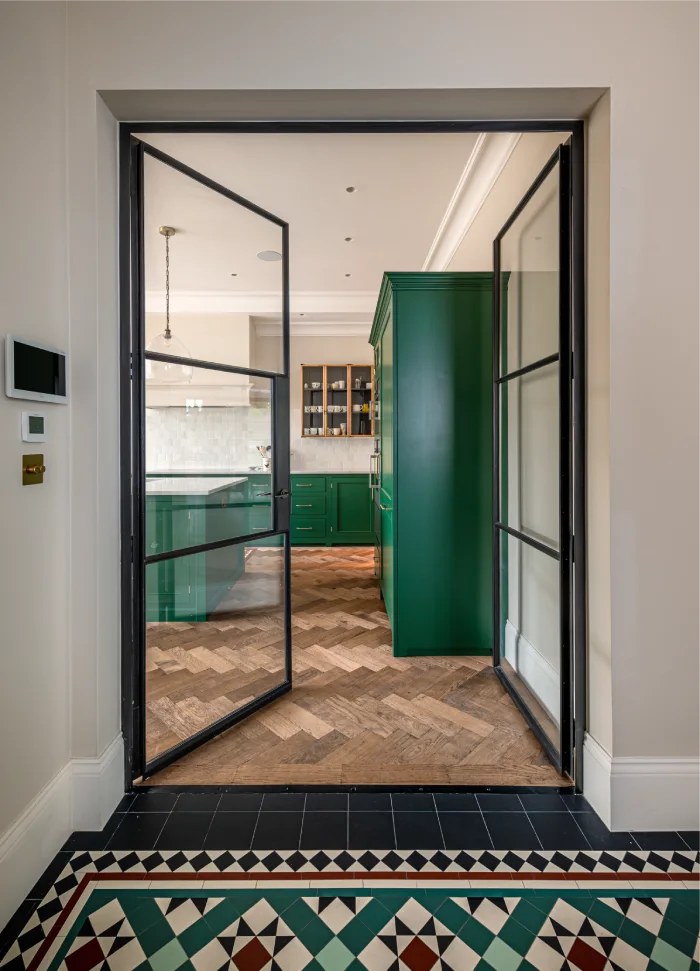
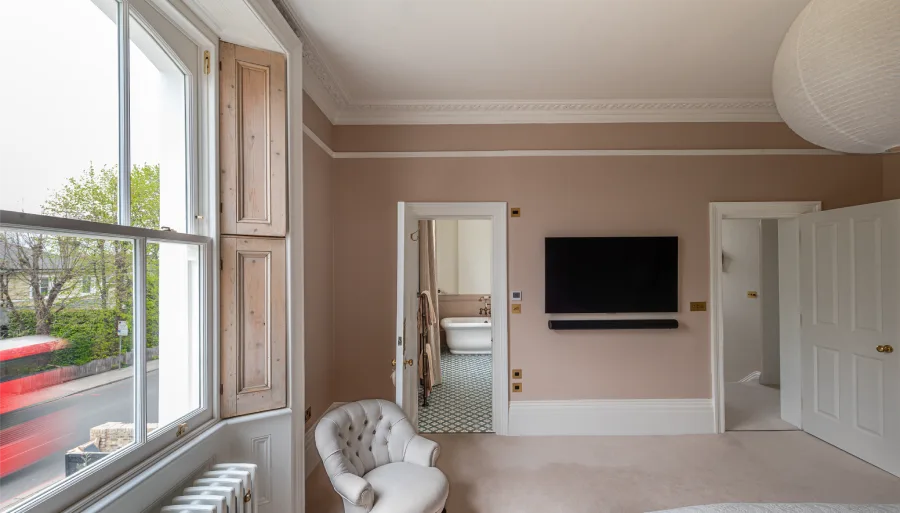
Finishing Touches
no text
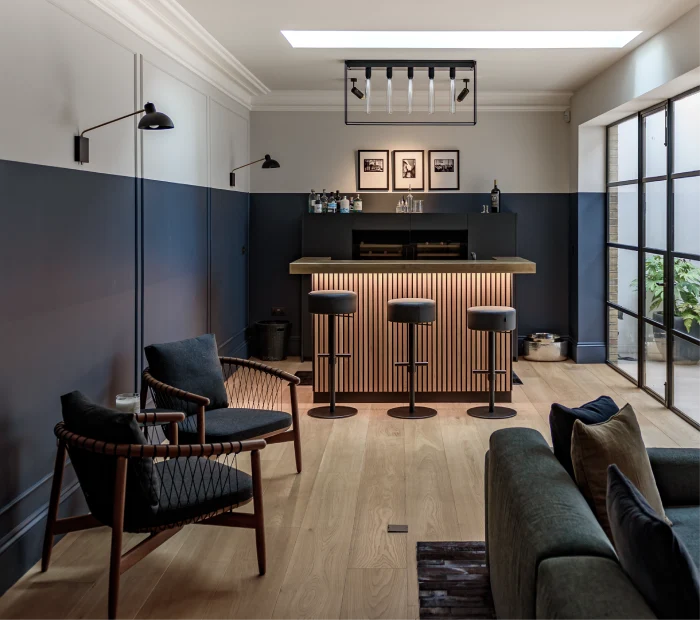
Thank you to tradephotographer.com for the amazing images.
What our clients say
I have worked with Sammy and his team on 2 projects i.e. one in London (a couple of years previously) and the other in the Oxfordshire, the 2nd project bigger than the first. He and the team, delivered within the agreed budget, and in the time-line proposed, and moreover to the highest of standards. He works seamlessly with architects, lighting companies, and garden designers, ensuring a well driven project.
Melinda Swann, Design
I was the project architect for a fantastic house build with SDA. The whole team worked hard to make sure the project was executed perfectly, and the finish is superb. I highly recommend SDA, with Sammy at the helm, and Dumitru on site, to anyone looking to create a very special house, without putting up with the usual contractor problems. They kept the site tidy, safe, well organised, and worked tirelessly. From a professional point of view, the valuations were spot on, with SDA showing honesty and integrity in their calculations of the value of work done. I know that when Sammy calls me, it’s a project I want to be involved in.
Colony Architects Ltd
Sammy and his team completed a total demolition and rebuild job for us. Sammy is highly experienced and was very committed to delivering a quality product. His team produced a great finish and everyone at SDA was very polite and courteous which was great as we were living in the house at the end with two small children. I would happily recommend Sammy as someone who takes pride in his work and has the skill and experience to deliver.
Nick Scott
Sammy and his team provided an outstanding service. Sammy is calm, professional and always has a ‘can do’ attitude. The craftsmanship was excellent. They provided a full refurbishment and basement. We are absolutely delighted with the result and would recommend Sammy in a heartbeat!
Jen Foss-Pedersen