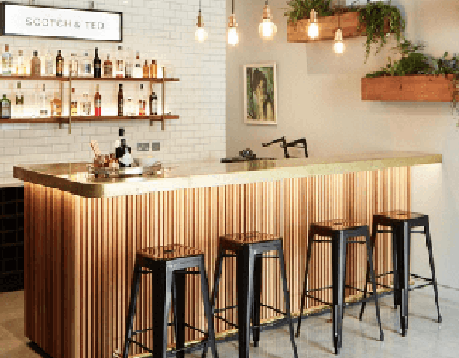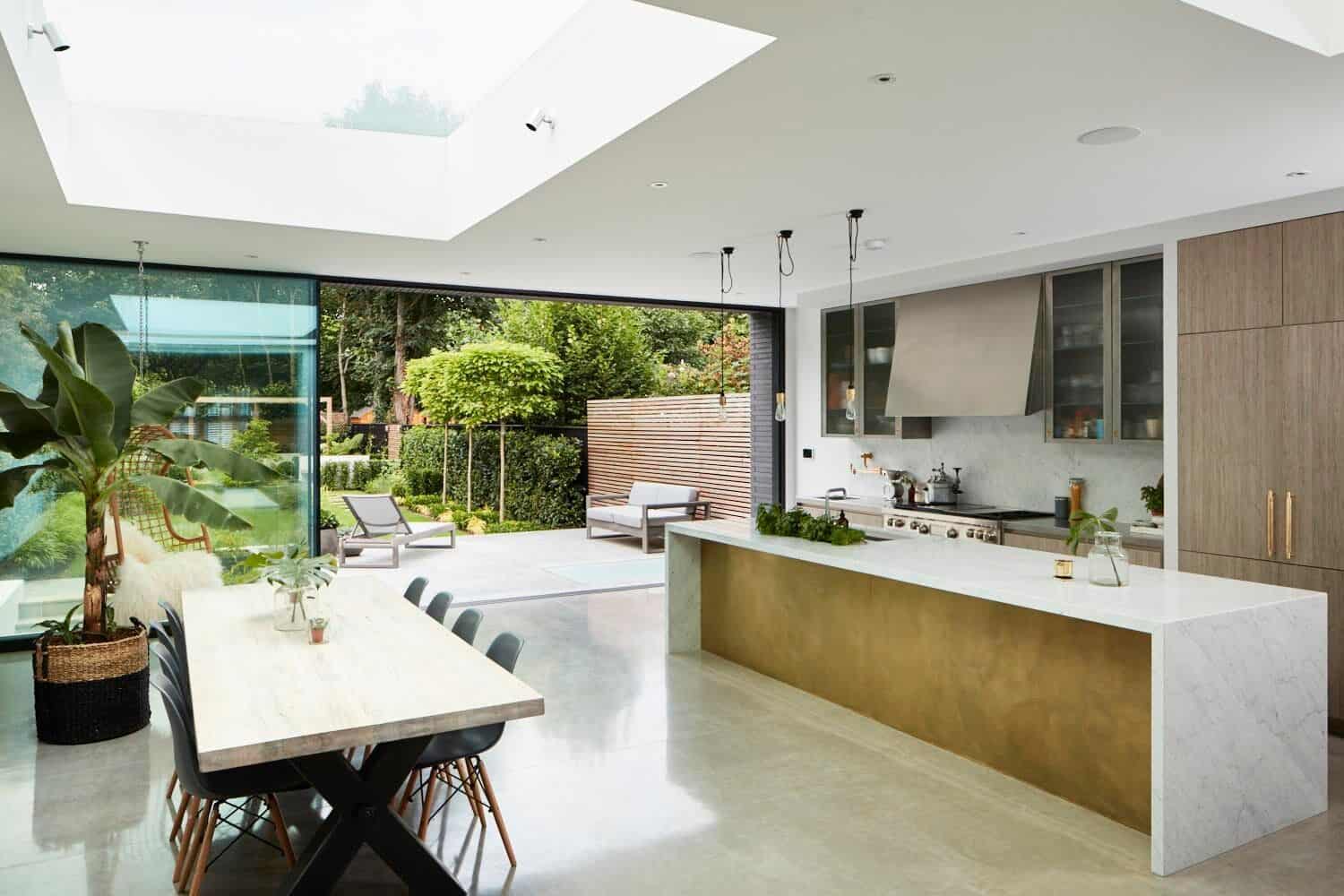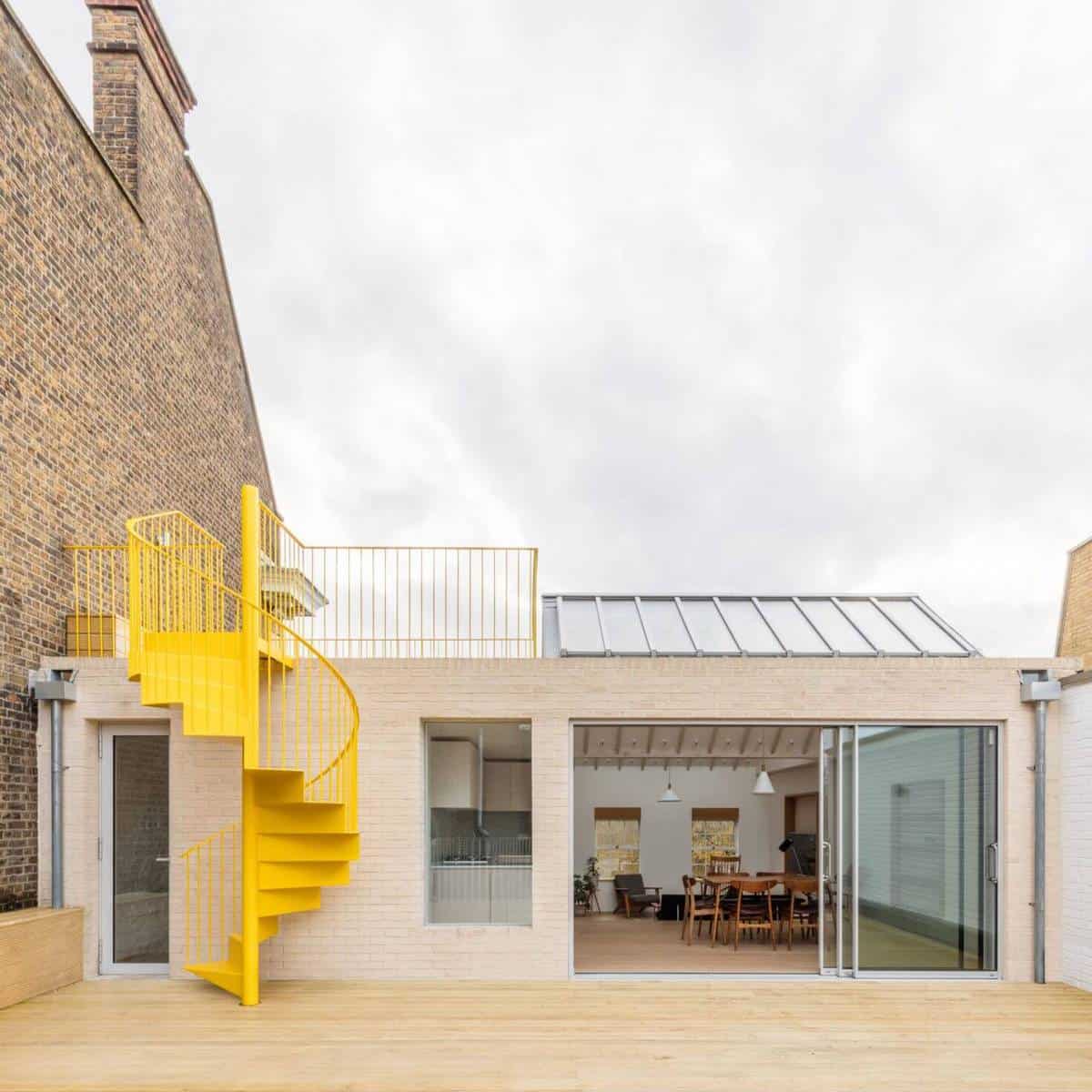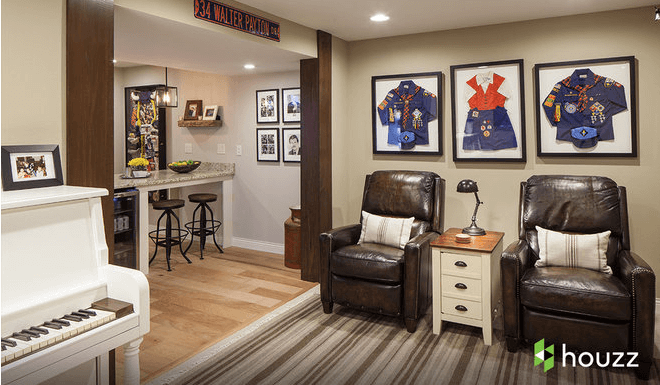London has seen a surge in house extensions, basement conversions and loft conversions in the last five years. With soaring stamp duty costs and the high overall cost of moving, homeowners with growing families who need the extra space are increasingly choosing to increase the area in their existing properties rather than up sticks and move home.
Setting out on a house extension project requires, amongst other things a healthy amount of patience [Symbol]. There are several details to consider and decisions to make.
Types of extensions
Single Storey rear extension
If you have a good-sized garden at the back of the house, you could extend the back of the house out (subject to planning rules) and create a more intimate experience with your garden. Large sliding or bifold doors along with an open plan space, can give you an added sense of light and air and almost brings the outdoor, indoors.
Double Storey rear extension
If you feel you need more living space upstairs, perhaps larger bedrooms or an en-suite bathroom or a home office, you could build additional space on top of your single storey extension. In some of the properties we have worked on, we have created luxurious bedrooms with walk-in closets, fitted wardrobes, children’s studies and guest rooms… the possibilities are limitless.
Side extension
Several homes have space between the side of their homes and the fence. Why not think about extending the house into this space? For many home owners this is the perfect opportunity to open up the kitchen, create a home gym a guest room or a room for ageing parents or even a home office with perhaps a separate entrance.
Wrap around extension
As the name suggests, a wrap-around extension is a side and back extension around the existing home. You are effectively changing the layout of the house in totality, allowing you to re configure and re plan how you use the area. You could open up the downstairs completely (this is currently what’s on trend in London.), to give yourself an open plan kitchen-living space or create a games room or even a state of the art cinema room.
As a company that provides a complete design and build service, we have worked with a number of clients in the South East of the country to help them through the entire process of building their house extension, right from the start with architectural design and planning permission, through to the finished product.
If you are planning a house extension and need some guidance on how to go about it, give us a call on 0208 191 7595 or email us at [email protected] to discuss your project.





