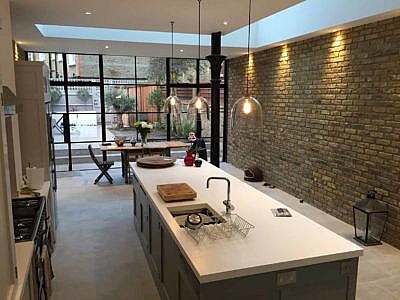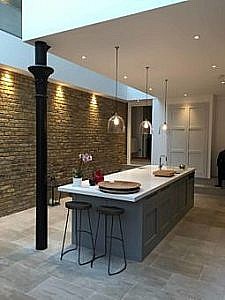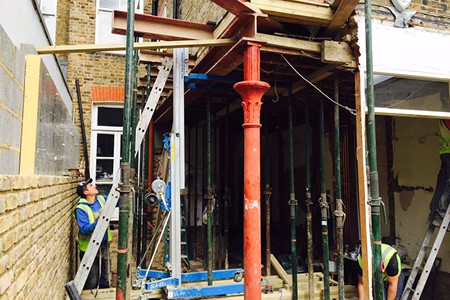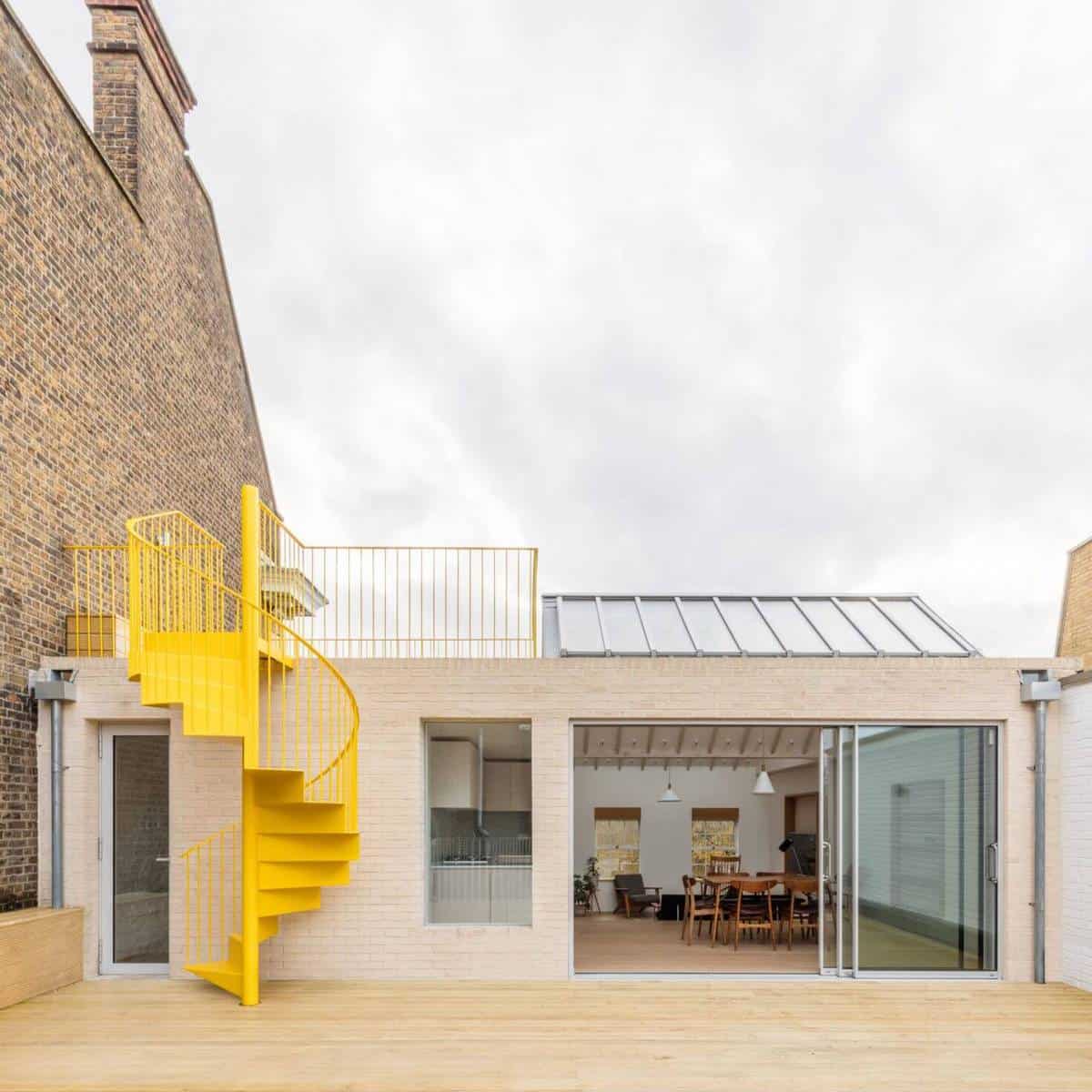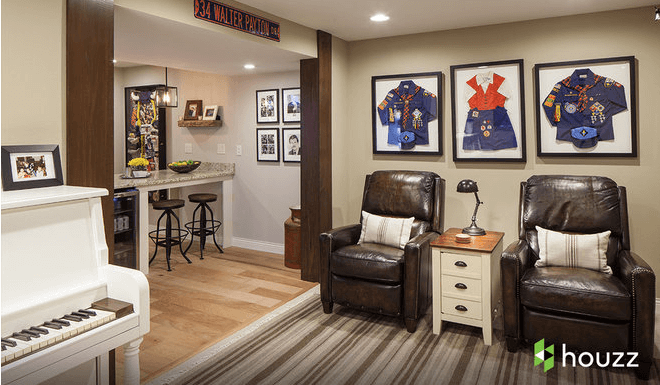Altering the internal configurations of your home is sometimes an easier and cost-effective way to increase space than undertake the challenges of building extensions.
But before you embark on a mission of knocking down walls, take a step back and consider the following…
Do you need planning permission?
In most cases, planning permission is not needed for internal changes. However, if yours is a listed building, you will need a “listed buildings consent.” For details on the application process, please visit the government’s Planning Portal, where you will be able to download an application form.
Do you need Building Regulation permission?
You will require Building Regulations approval if you intend to carry out any new structural work or alteration to your home. Knock down a load-bearing wall, is a structural alteration and will therefore need building regulation approval. Usually, your structural engineer will make the application as structural drawings will need to be submitted.
Are you knocking down load-bearing walls?
A load-bearing wall, is one that supports other elements in your home, like a roof or other walls. If you are removing one of these you will need to engage an architect and a structural engineer as reinforcements will be needed to replace the wall.
What material can you use for supports?
If you are knocking down a load-bearing wall, a structural engineer will advise you on how best to replace it. Usually, beams and/or columns are added to continue supporting the dependant elements. Usually, steel is the material of choice for beams, however, concrete or timber can also be used. The choice of material can often depend on cost or any height restrictions. In some cases, if the wall supports a chimney stack, the material you use may be a Building Regulations requirement.
Are you protected from fire?
Before demolishing an internal wall it’s important to consider whether the wall itself acts as a fire protector. For example, where the loft has been converted, the walls around the staircases offer protection, allowing you to escape in the event of a house fire. Altering these walls will again require Building Regulations consent, even if they’re not load-bearing. Similarly, if you are considering converting your loft, the partition walls that separate entrance halls from the reception rooms are best left intact, since are a ready-made fire escape corridor.
In a terraced or semi-detached houses, where new beams need to rest in the party walls that separate you from the neighbours, it’s also advisable to first talk to a specialist Party Wall surveyor to ensure compliance with the relevant legislation.
How much will this cost?
How long is a piece of string? The cost of internal renovations can vary depending on the whether the walls are load bearing or not, the extent of the load, and redecoration after the structural work is complete. The more load bearing walls you know down, the greater the cost as it will impact on the supporting materials, steels, beams and columns that you must put in place. Remember, the greater the load, the greater the support needed.
Can I knock the walls down myself?
Simple answer… No. Well, you can, but you risk putting yourself at grave danger and flouting basic health and safety requirements.
If you are considering knocking down walls and are overwhelmed with the requirements and regulations, give us a call on 0208 191 7595.
We have a team of experienced structural engineers and builders who can advise you on the best way forward. We may also recommend alternative configurations and arrangements that you may not have thought of, that may work better, for your needs.
We’re even happy to give you a FREE, no obligation quote, so you have nothing to lose by picking up the phone and giving us a call on 0208 191 7595 or dropping us an email.



