All you need to know about House Extensions in London… in a nutshell!
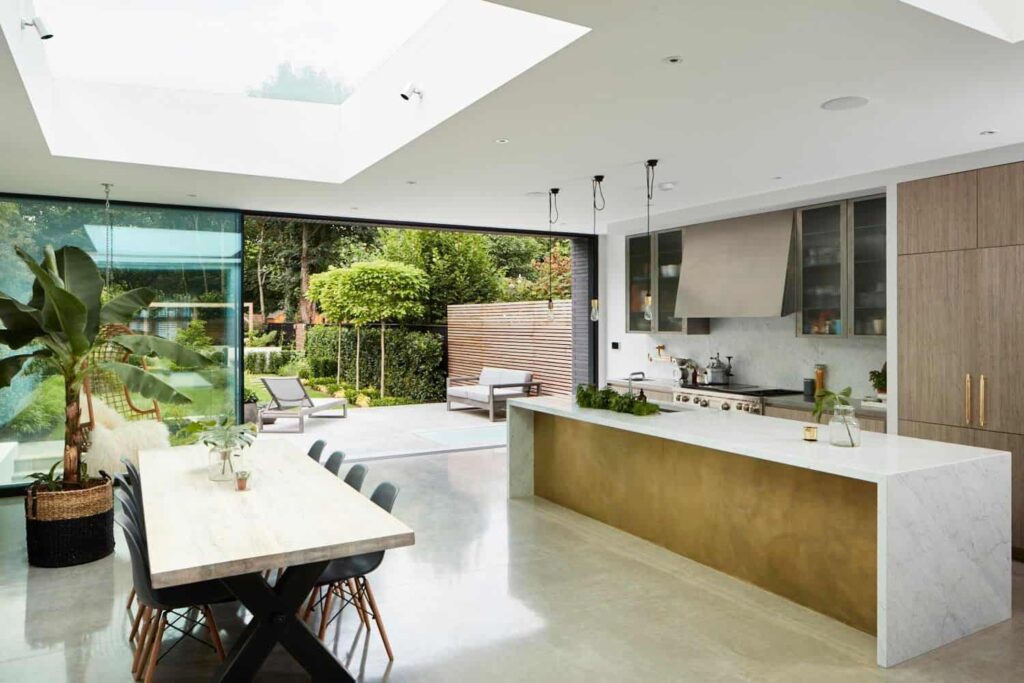
London has seen a surge in house extensions, basement conversions and loft conversions in the last five years. With soaring stamp duty costs and the high overall cost of moving, homeowners with growing families who need the extra space are increasingly choosing to increase the area in their existing properties rather than up sticks and move home.Setting out on a house extension project requires, amongst […]
And the UK’s most popular home improvements are…
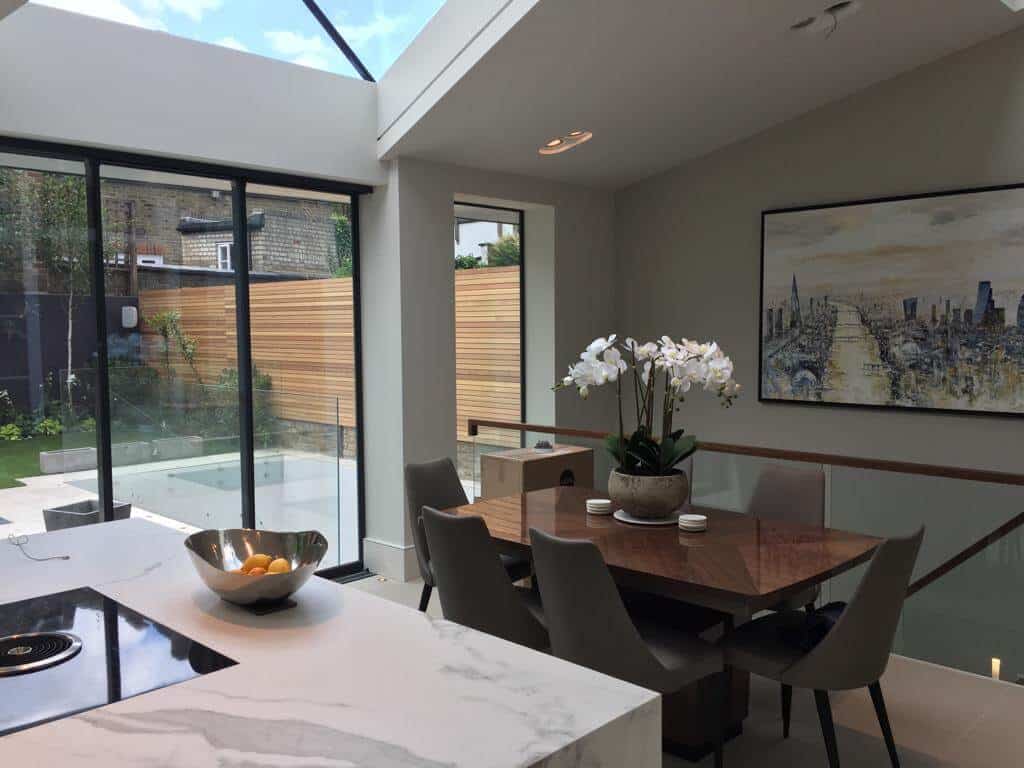
If you could do just one project to renovate your home what would it be?YouGov survey recently polled the most popular renovation among British homeowners. Can you guess what came out on top?Find out here in this eye-opening article in Ideal Home.If you’d like some guidance on your home improvement project, give us a call […]
A beginner’s guide to Roof Windows, Rooflights and Skylights
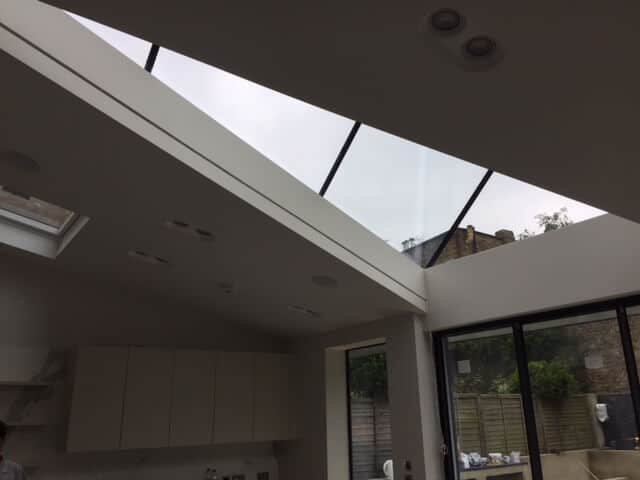
Considering a loft conversion or an extension, and confused on how to bring in the maximum natural light? Spend a few minutes reading through this comprehensive guide in Houzz on just how to do that with roof windows, rooflights and skylights. If you’d like some guidance on the best way to add a rooflight or skylight […]
Loft Conversions London Dormer Loft Conversions

Dormer loft conversions or dormer windows are another way to achieve headroom where it might otherwise be difficult in a loft conversion or a house that doesn’t extend to two full storeys. According to Houzz Magazine, what makes a loft conversion a dormer conversion is the angle of the box: the dormer extension walls sit […]
How to think outside the box when doing a home renovation
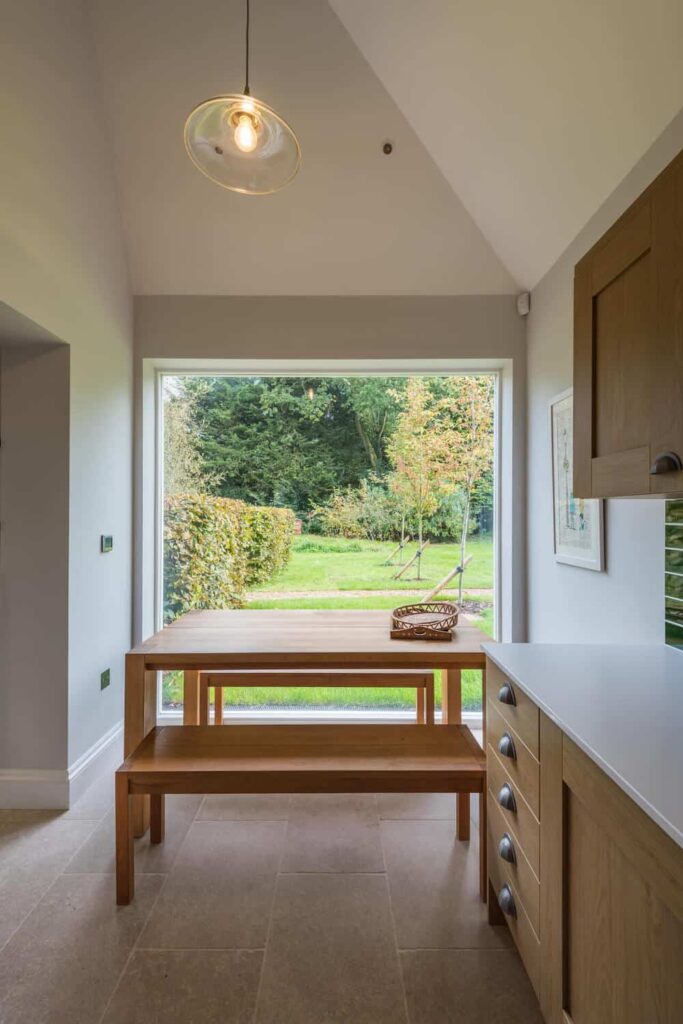
It’s easy to get carried away with home renovation trends, what your neighbours and friends are doing or what you believe can be achieved. Sometimes you need some left of centre thinking to achieve that extra wow factor when renovating or refurbishing your home.This article in Houzz (yes, we love Houzz), shares some ‘out of […]
Loft Conversion London – Hip to Gable Loft Conversions
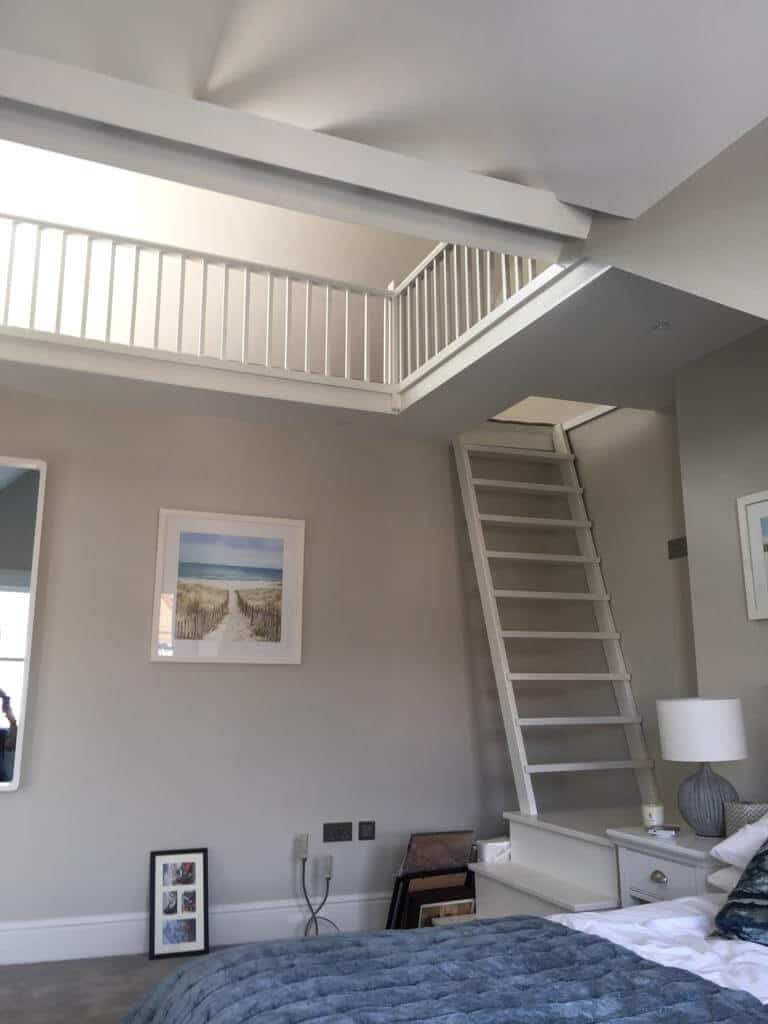
We’ve talked at length about loft conversions…planning permission, building control, costs and types. We thought we’d now delve a little deeper into each of the types of loft conversions that you could consider.Hip to Gable Loft Conversions are ideal for a detached or an end-of-terrace property. It is designed by straightening a slanted end roof […]