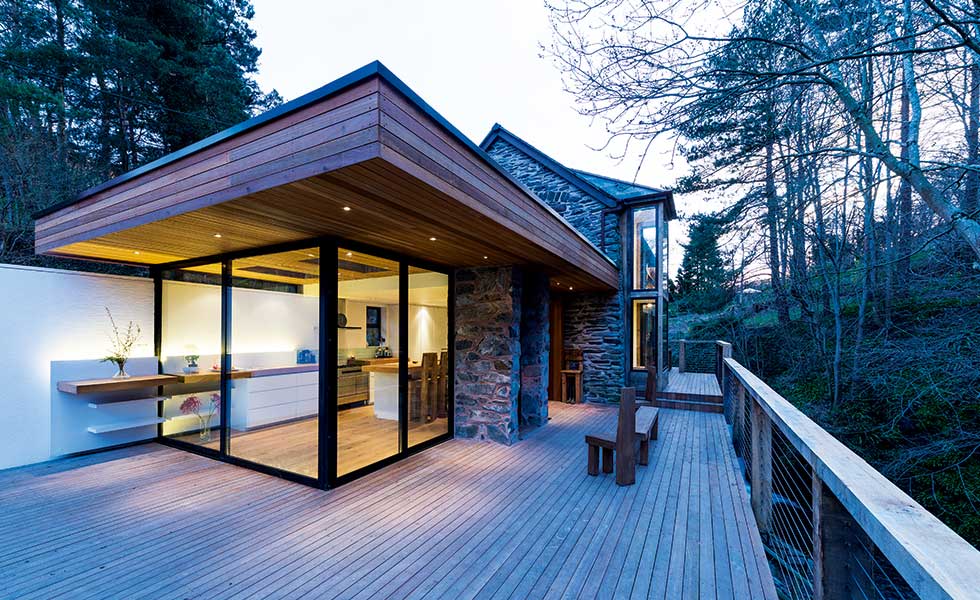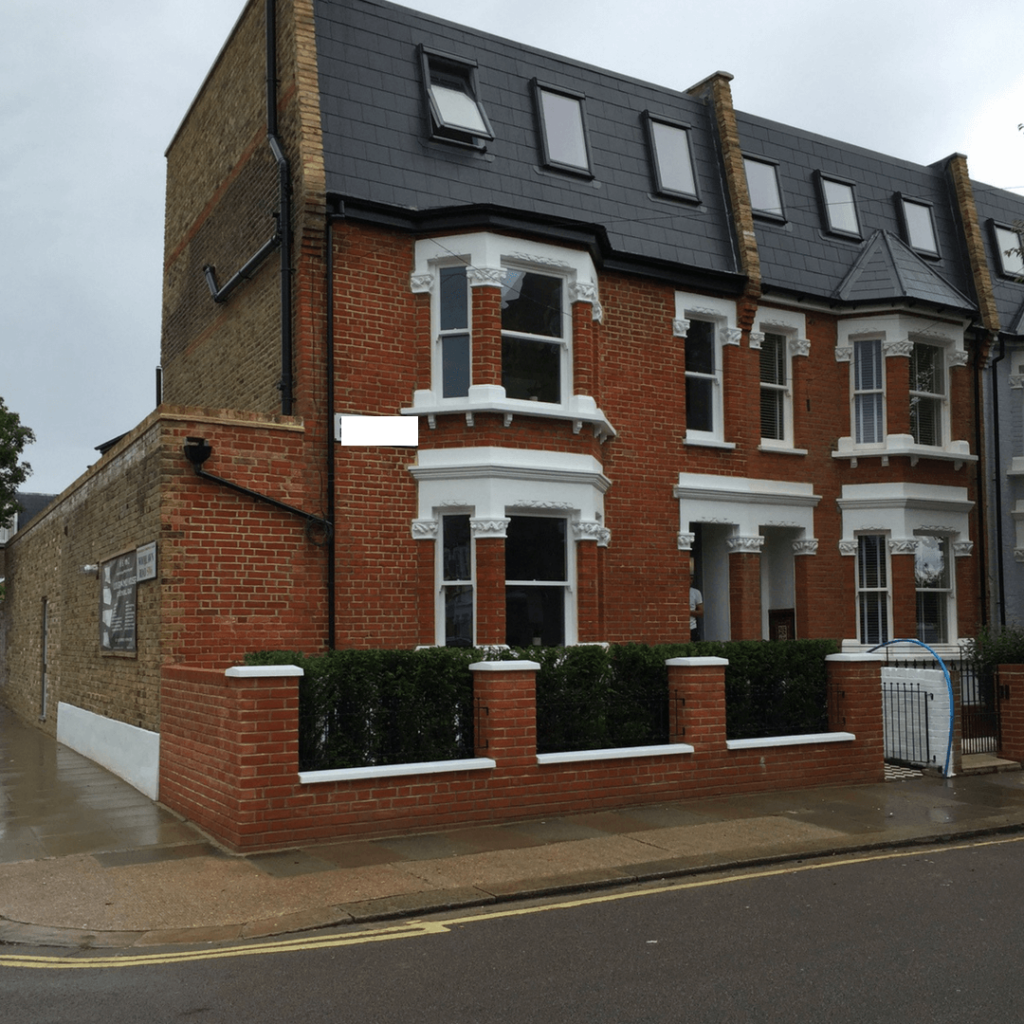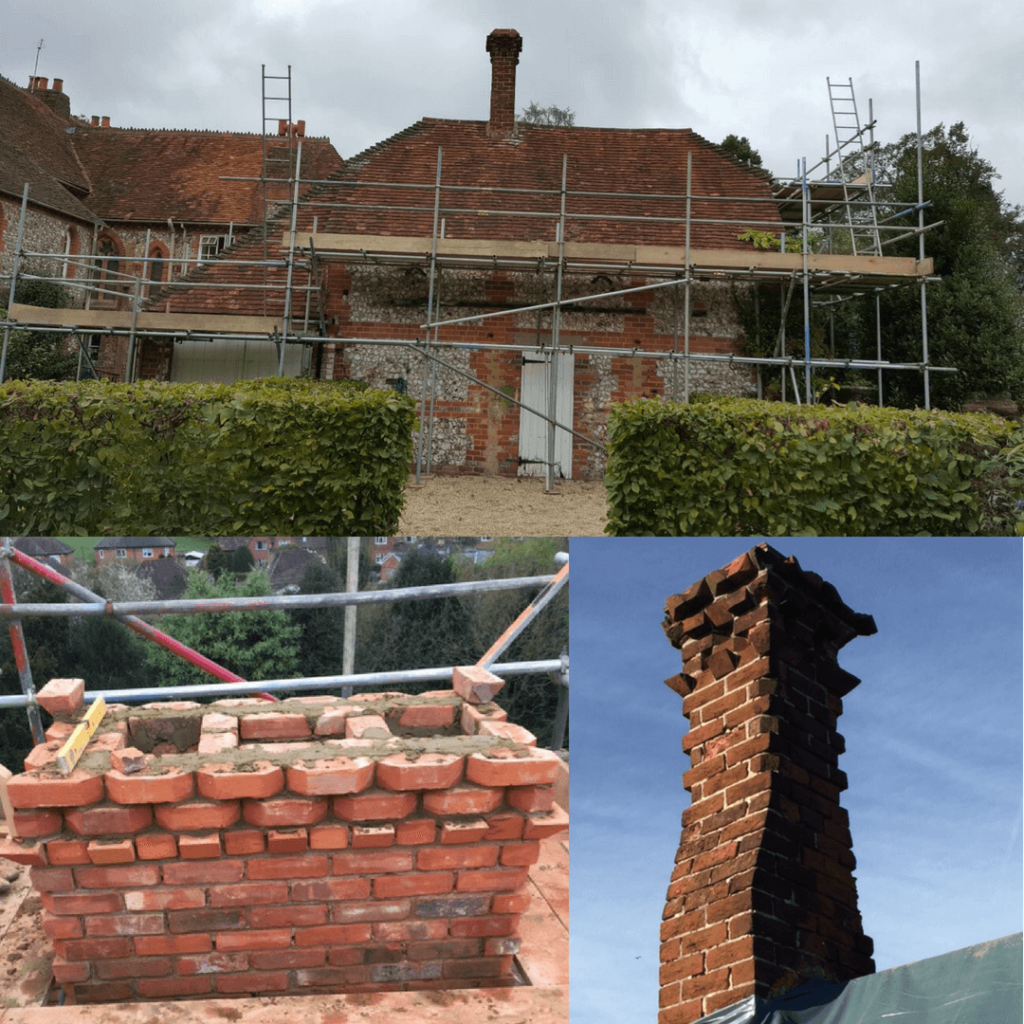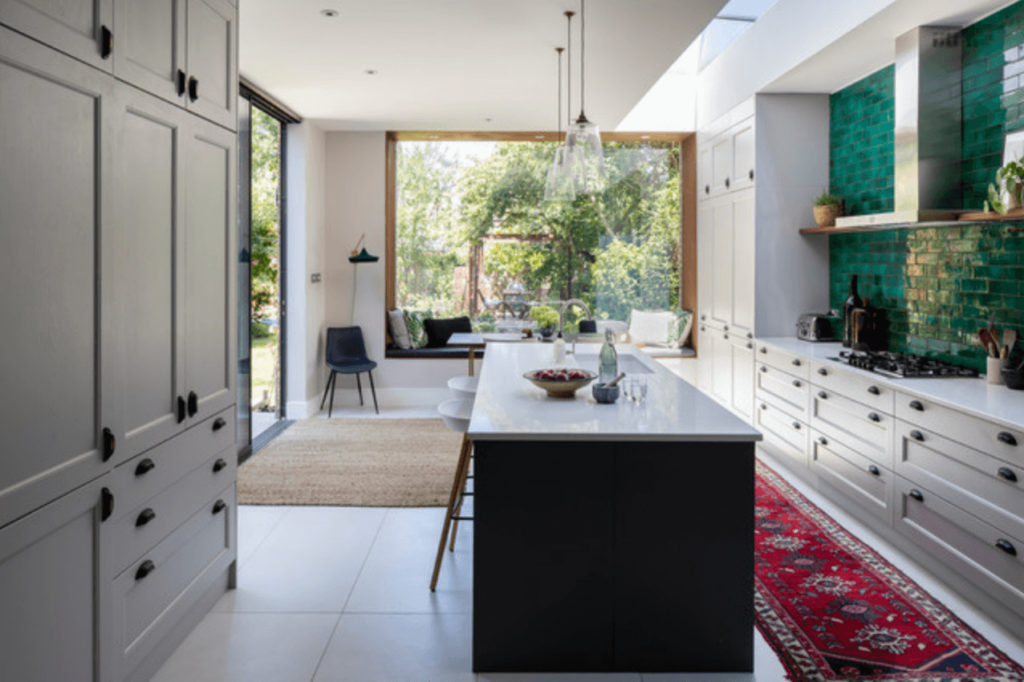Loft Conversion in London – What costs do I need to consider?

Loft conversions are one of the most cost-effective ways to increase the space in your home. In London, in particular, where space is at a premium, basement and loft conversions are a common feature.Whilst excavating a basement is a more costly affair, a loft conversion is a relatively more ‘value for money’ kind of project. […]
9 Extension mistakes to avoid

Building an extension to your home, whether it’s a single or double storey or a loft conversion, can be very exciting. It’s important to have done all your research and have all your ‘ducks in a row’ before you bring the diggers in to avoid making mistakes that can make you wish you had never […]
Loft Conversions in London – All you need to know

Loft conversions in London are fast becoming the preferred way to increase living space in a home. Most homes across London particularly in Central London don’t have the ability to extend out or on the side. With prohibitive stamp duty rates and the hassle of moving home, converting the loft is one of the most […]
How complicated is it to work on a listed building

Whether you want to replace a single broken roof tile or build an extension, the correct specification of materials is vital to any work on listed and conservation area buildings. But you’re not on your own: there are set procedures to follow and experts who can guide you through them and help you assess everything […]
Which Projects will add value to my home?

We all want to add value to our homes. After all, property is one of the best investments so we should make the most of it. Whether you live alone in a one bedroom flat, or with your growing family in a 4-bedroom new-build house, there are always ways of making your home work harder […]
This genius idea will make wine lovers want to cut a hole in their floor

Homes should be as unique as their owners.SDA Build London have added cinema rooms, swimming pools and even a private art gallery to people’s homes. But this might be the most compelling home-improvement we have seen in a while.Every wine lover’s dream is to have a cellar with all their collected bottles neatly categorised and […]