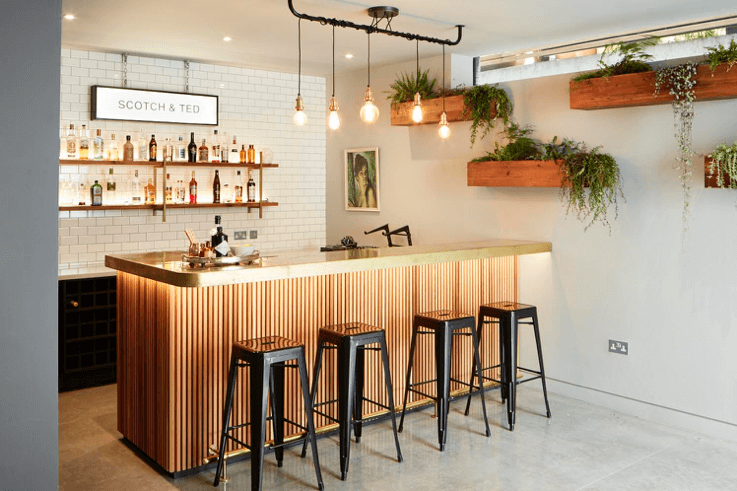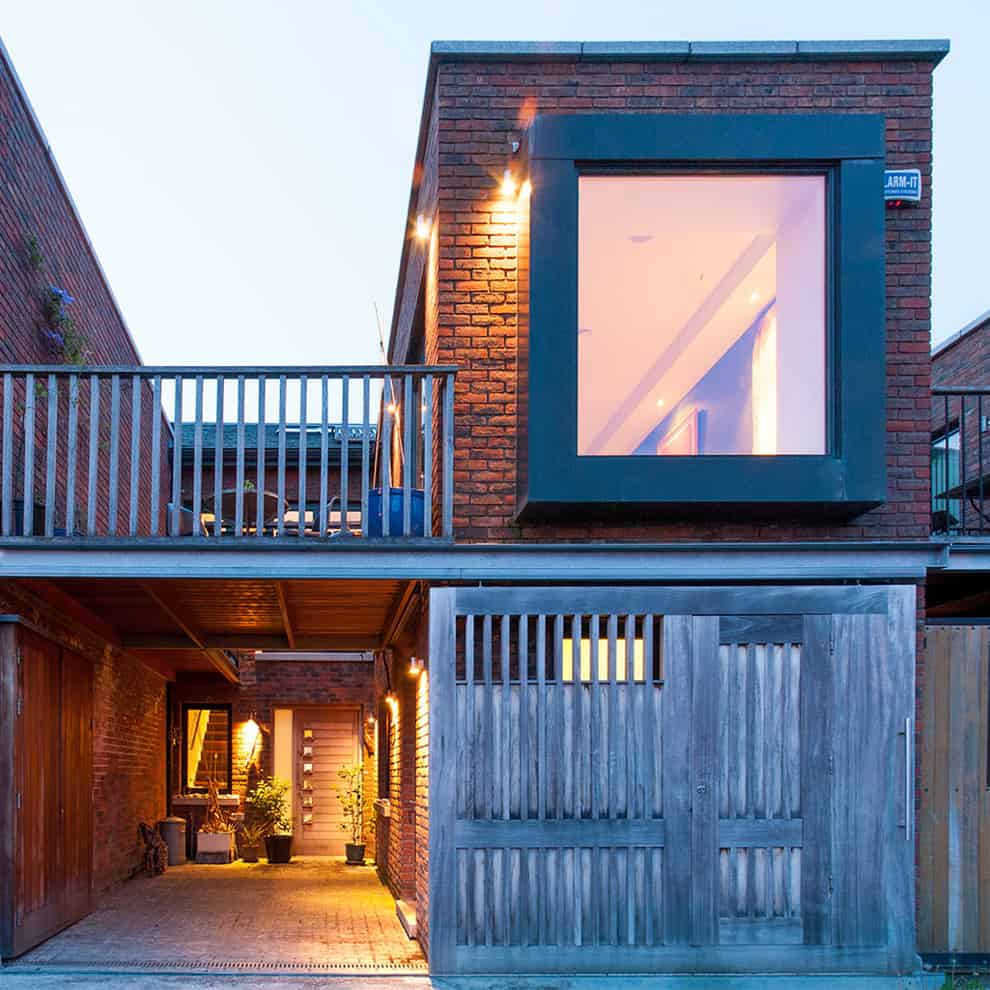Basement Excavations and Conversions in Chelsea and Westminster

If you live in the Chelsea & Kensington area, then you know that it’s all about basements. You’ve probably seen your friends and neighbours, like Jemima Khan and Andrew Lloyd undertake home renovation projects with basements excavations and conversions.In fact, according to an article in the Telegraph, a few years ago, developer Alan Waxman built […]
Basement in Chelsea … How much should I budget?

The title of this article is wrong. The words ‘budget’ and ‘Chelsea’ cannot be in the same sentence. If you are considering building a basement in the Chelsea or Kensington areas, we recommend that you forget the word ‘budget’ and instead channel words like ‘luxury’, ‘bespoke,’ ‘unique’ and ‘classy.’Up until recently, the building of basements […]
10 Steps to Finding the Perfect Windows for Your Home

There’s no doubt that choosing windows can be one of the most daunting elements of any project, but getting them right is crucial. Have you ever noticed how different your room looks when you pull back the curtains or open your blinds? Windows are magical when it comes to improving the look of a room. […]
5 FAQ’s about Car Elevators in Chelsea Properties

Are you a car connoisseur or collector living in the Kensington and Chelsea borough? We’re sure that you, more than anyone else, know the cost and security risk of parking your stunning, collectible vintage or sports cars the streets of London. Have you considered installing a car park with an elevator in your basement? It’s […]
And then there was light…your lighting design will transform your home

Never never underestimate the importance of lighting design in your home. It can make or break the overall look of the room or house.Homebuilding & Renovating recently published this handy guide to lighting design. We thought we’d share it with you 🙂All too often the lighting design scheme of a house is left as an afterthought, […]
Do you need a passenger lift in your property?

Are you living in your “forever” home or about to purchase what you would hope to be your final home? If the answer is yes, you need to think about how you can make the property truly forever for you by future proofing it so that the home is ready to look after you as […]