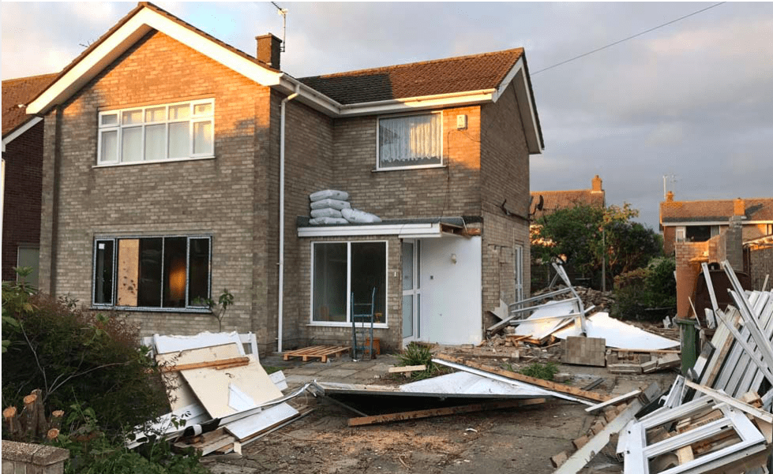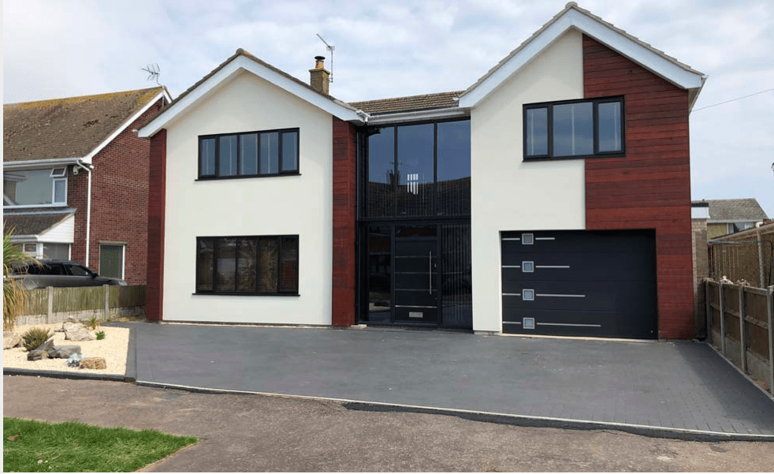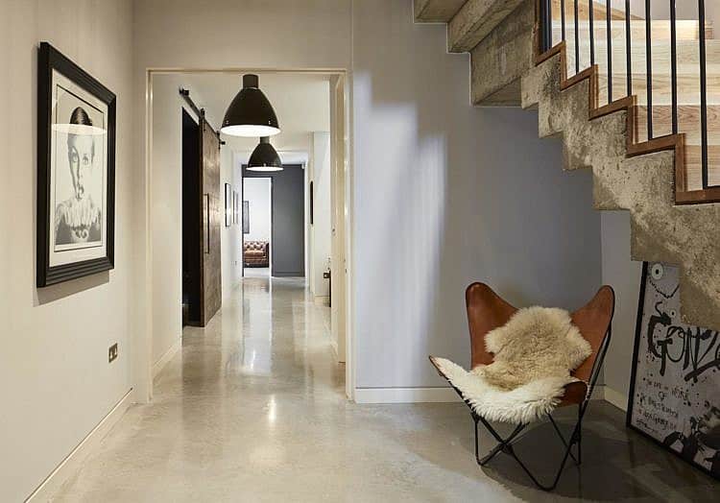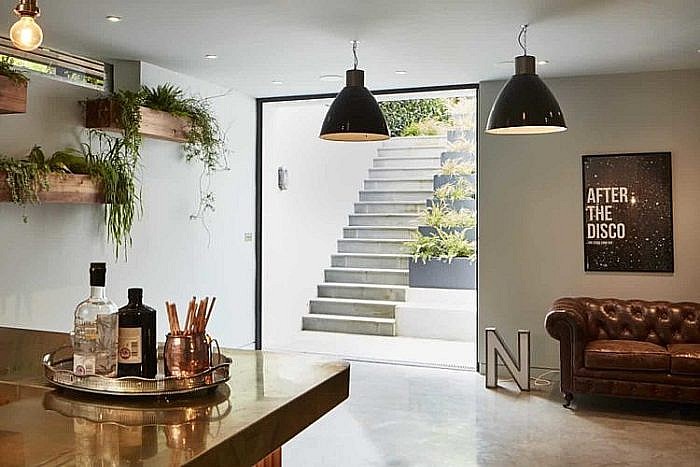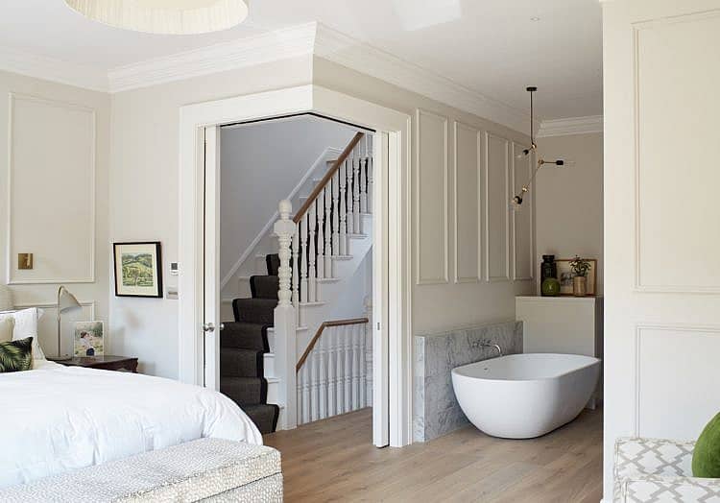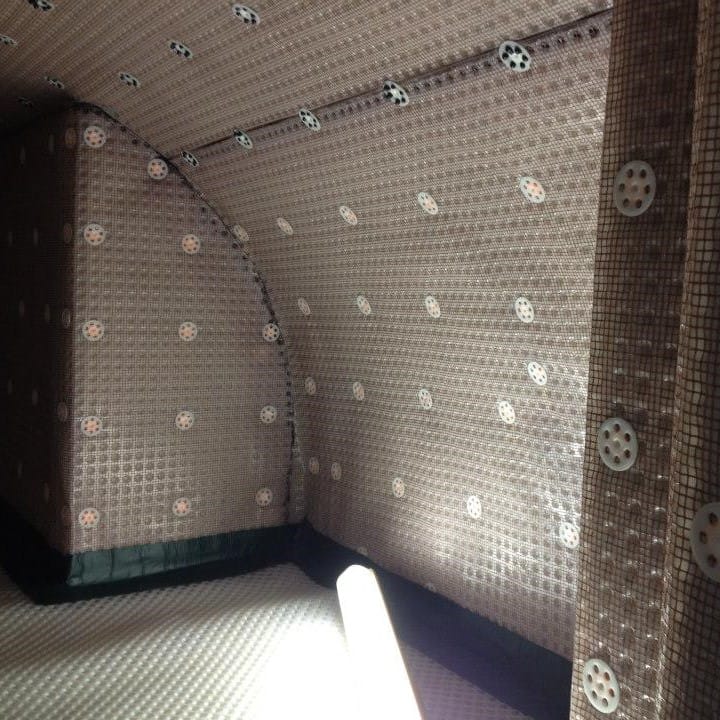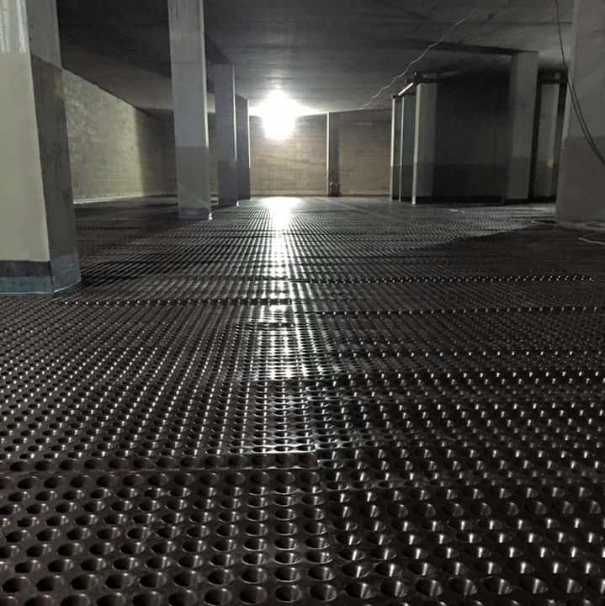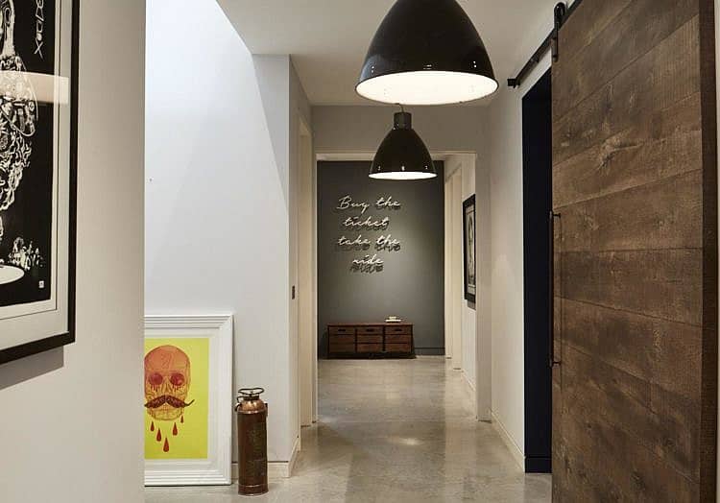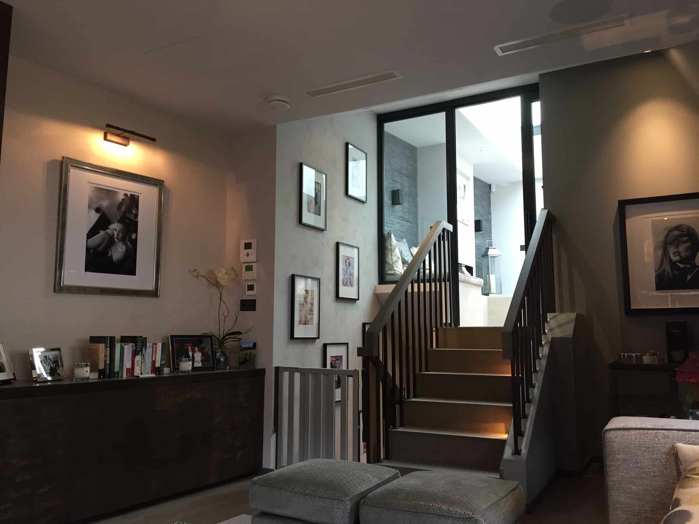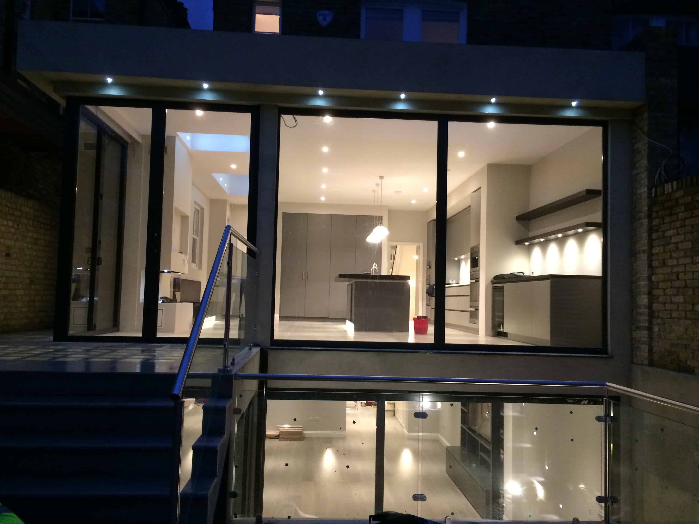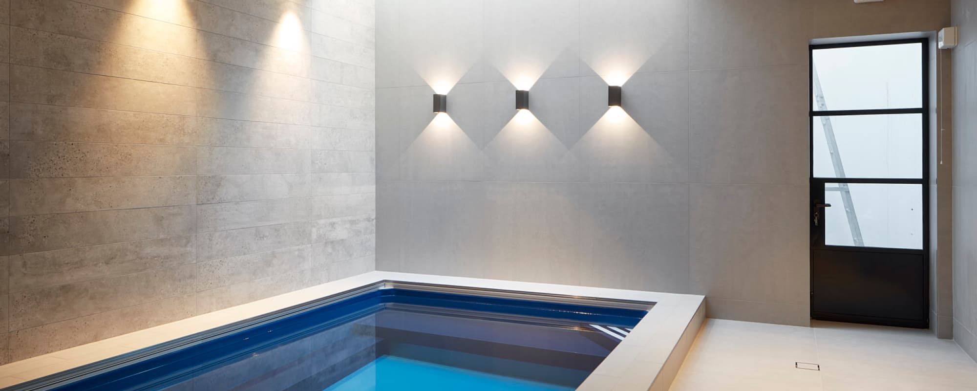 25 years experience
25 years experience  Restoration Experts
Restoration Experts  Award Winning
Award Winning  Basement Specialists
Basement Specialists All
5 Reasons You Should Consider Rendering Your Home’s Exterior
(We found this interesting piece in Homebuilding and Renovating… Could be useful weighing up the pros and cons of rendering your property)
If your property needs a bit of a facelift, it’s worth considering how render might give your home a new lease of life
The SDA Build London team are specialists in all aspects of property renovation. Give us a call on 0208 191 7595 to discuss your needs. Email us on enquiries@sdabuildlondon.co.uk or better still book a FREE consultation so we can pop around to your property and give you some of our suggestions.
Read MoreBasement conversions are a popular way of increasing space and square footage and adding value to your home, especially where building up is not an option. We have built several basements in Central London, allowing families to expand their living area, avoid being uprooted and save the prohibitive costs of moving home. In fact, the value to cost ratio of building a basement is more favourable than many people expect.
We thought we’d share some of our insights on the factors that will affect the cost of converting a basement.
-
Existing cellar
Do you already have an existing space in your basement that you want to convert into something habitable? If a space already exists, this is the best-case scenario of a basement conversion as the heavy-lifting has already been done. The cost of converting an existing cellar into something more usable would be approximately £2000 per m2, depending on the specs you choose. The costs will increase if you need to increase the head heights or lower the floor.
-
Basement excavation
If you need to excavate a basement, naturally the costs will be higher simply because the amount of work required will be more. The specific areas that will need to be costed are:
- Removal of excess material under the home. You will need to factor in digging equipment, skips and additional labour.
- Tanking and waterproofing. This is the single most important aspect of a basement conversion. Find out why.
- Underpinning walls
- Rerouting drains
- Adapting to ground conditions which may only be revealed once your builder starts excavating
- Adapting to water table levels.
You should expect the cost of a new basement excavation to be approx. £3000-4500 per m2.
-
Use of Basement
What will the room be used for? This is a vital factor in determining the cost. Basements are used for a variety of rooms including, gyms, cinema rooms, garden rooms, kitchens, playrooms, swimming pools and other. The cost of building any of these will depend on the specs you specify. Obviously, installing a swimming pool, state of the art cinema room or a kitchen will be more expensive than the cost of installing a gym.
-
External Access
Do you require external access to the basement? This will add to your cost as a separate entrance and full access path will have to be excavated and created. It would be more cost-effective to have access from within the house, however, that may not always be desirable if, for example, your basement is going to be used for work (consulting rooms), where you don’t want your clients going through the house.
-
Other costs
There are other costs you need to consider and factor in your overall cost of build. These are costs that are usually incurred even before a single stone is broken.
- Architect Fees – Please read our guide on Choosing the Right Architect.
- Planning Applications
- Structural Engineer Fees
- Building Regulation Fees – Find out about more about Building Regulations for Basements.
- Party Wall Agreements
- Insurance
A basement conversion can add valuable space to your property, however, it’s important to consider all the elements mentioned above when you are working out the costs. If you’d like a handy tool to help you plan your project, please download our FREE project management checklist.
If you’d like to have a look at some of the basements we’ve built (and we’ve done a fair few), please visit our Projectspage on our website.
And if you’d like to pick our brains on a basement conversion you are thinking about, please do not hesitate to get in touch. You can either book a FREE consultation where we’d be happy to pop around to your property and share some of our thoughts and recommendations or give us a call on 0208 191 7595to have a quick chat.
Read MoreYou can add valuable space to your home or property by building a basement. If you are thinking of creative ways of adding floor space in your home to incorporate perhaps a wine cellar or a home cinema or even a swimming pool, consider venturing downwards to the basement.
There are several structural regulations that must be adhered to when excavating below ground and these are areas that your architect and builder will take care of. However, one of the most important elements to consider is the waterproofing of your basement. One of the reasons homeowners are put off building basements is due to the possibility of flooding and leaking resulting in damage to furniture or equipment. Basement conversion waterproofing is therefore a vital decision in your conversion project.
We cannot stress enough how important it is to ensure your basement has a robust and hardy waterproofing system installed. Whatever method of waterproofing you choose for your basement conversion, it should be appropriate for resisting ground water pressure and should have British Board of Agreement (BBA) or similar independent technical accreditation.
One of the well-known waterproofing methods used by many builders is ‘tanking.’Tanking is a generic term used to describe various mediums which are used to deal with water entering a below ground building. Tanking membranes are really barriers which are applied to the structure to physically hold back water ingress and are the more traditional method of dealing with water from the ground. Tanking forms a completely waterproof box in the ground – like an inside-out swimming pool – but water pushing against a solid tanking barrier has a way of finding its way past or through in the end.
Today, most basement specialists use a more sophisticated cavity membrane system. This is a textured breathable membrane around the entire basement behind which any damp is trapped and channelled down the outside of the basement walls, under the floor and into a sump from where it is pumped harmlessly away.
As experienced builders with many years under our belts, the SDA Team have often been called in to fix many a botched project, and sadly one of the most common botches is poor waterproofing.
For this very reason, SDA Build London is proudly accredited by the UK’s leading waterproofing brand, Delta, with all our basement conversion projects installing their cutting-edge Delta Membrane Systems.
This high-density polyethylene covering is applied to the walls, floors and ceilings of a basement dig out, where it blocks, controls and drains any potential ground water ingress from entering a property. It can be applied to new, existing and retrofit projects, and is flexible and durable so it can cope with movement or vibration in the home – important as this is often the cause of basement flooding! All our Delta Membrane installations come with a 30-year warranty that ensures your basement is protected.
If you are building a basement and need some advice on waterproofing options, do give us a call on 0208 191 7595. Or simply book a FREE consultation via our website. We’d be happy to visit your property and share our thoughts on what might be your best way forward.
Read MoreAre you torn between underfloor heating and radiators? We found a useful article in Homebuilding & Renovating that might help you make a decision.
Scroll down to read the article.
Your choice of heating emitter will dictate the way in which heat is distributed and, crucially, how you experience it in your home. What’s more, choosing between underfloor heating and radiators is often the starting point for choosing a new heating system for a self build or renovation project.
There are three main options:
- Underfloor heating (UFH) now tends to be the emitter of choice for many self builders and renovators, for the comfort, efficiency and the extra wall space it gives.
- Radiators are cheaper than UFH and choice is as much about aesthetics as it is by the amount of heat needed.
- Skirting board heaters are not yet as popular as we might have expected 10 years ago, but they do have a lot to offer, especially in retrofit projects, being something of a halfway-house between UFH and radiators.
Choosing Underfloor Heating
Underfloor heating offers an effective, efficient heating medium that’s out of sight and makes no demands on wall space.
It works by effectively turning the entire floor area into a radiator, via warm water pipes (wet UFH) or electric mats concealed within the floor structure. (We will be looking at wet UFH for the purposes of this article.) Warm water pipes are typically embedded within a screed. But there are other methods of installation, particularly for renovators.
The resulting gentle heat (due to the floor’s large surface area, it only needs to be a couple of degrees warmer than room temperature,) rises steadily upwards, and there are no cold spots or draughts, making for a very comfortable environment.
To add to that, underfloor heating is the perfect partner to a heat pump, which is effective at producing the low temperature required.
The Importance of Reaction Time
This is the time taken for the heating system to bring the room to the desired temperature and to cool down again.
You will need to decide how to run the system (your required reaction time), which is largely determined by the thickness of the screed:
- A thick screed will give a long reaction time, especially if the UFH pipes are housed in the concrete slab. With a reaction time of over four hours, it is best to run the UFH system 24 hours per day. The system would be run at a lower room temperature – say 15°C or 16°C – to provide background heating to the whole house, with highlight heating (i.e. a woodburning stove) in the rooms that are actually occupied.
- With a thin screed and a reaction time of around 30 minutes, the system can be run in a similar way to a radiator system.
Pros of underfloor heating
- They operate at lower temperatures than radiators and are therefore more energy efficient
- They can be paired with renewable technology. As UFH does not need high water temperatures to operate, it is particularly well-suited to heat pumps
- Underfloor heating frees up wall space
- It’s aesthetically more pleasing
- It distributes heat more evenly so there are no cold spots
Cons of underfloor heating
- It is not instantaneous (depending on the set up) as radiators, and could take a couple of hours to heat the room up; although conversely radiators also cool down faster
- The floor finish needs consideration
- Installing underfloor heating needs more planning and must be properly done to ensure optimum efficiency
- It’s more expensive than installing radiators
Choosing Radiators
The advantage of radiators is that they are quick to warm up and easy to control, particularly with the new breed of smart valves.
“Thermostatic radiator valves (TRVs) are now ubiquitous, but think about digital programmable valves instead,” says energy efficiency expert Tim Pullen. “There are lots to choose from at around £25 each, and they really do reduce your heating bill by only heating rooms when and to what temperature you want.”
Sizing up Radiators
The size of a radiator will depend on a number of factors, including:
- The dimensions of the room/space
- The number of doors or windows
- The insulation levels and presence of external walls
Size is calculated in BTUs (British Thermal Units). A heating engineer or plumber will work it out for you or you can use an online heat output calculator.
“All radiators have a specified heat output so once you know how much heat the room needs you can choose the type, size and style to suit your taste and the room,” says Tim Pullen.
Pros of Radiators
- Radiators are quick to respond to changes in temperature
- They are cheaper to install
- Less disruptive to install in existing homes
Cons of Radiators
- Uneven heat distribution resulting in cold spots
- They cool down quicker than underfloor heating
- They are less energy efficient
- They take up wall space, impacting furniture placement
- They are not the most aesthetically pleasing
Skirting Heating
Doing away with radiators and cheaper than underfloor heating, skirting heating has the external appearance of regular skirting boards but conceals pipework or electrical elements.
It distributes gentle, even heat at a low temperature with minimal air movement. Unlike underfloor heating, skirting heating can be turned on and off to suit as its responsiveness is more akin to radiators.
If you need help or advice in making a decision on what would be the best system for your property, do give us a call on 020 8191 7595 or why not book a FREE property refurbishment consultation? We’d be happy to pop over to your property and share some of our thoughts.
Read MoreWith space at a premium these days, high property prices and soaring stamp duty rates, we have seen an increase in extensions, loft conversions and basement conversions as a way to increase the living area of a home. Whilst extensions and loft conversions have been common, basement conversions in the London area are relatively new, but increasingly popular route to include areas such as wine cellars, cinema rooms, gyms and home offices.
Basement conversions will need a Building Regulation application to be submitted (i.e. a Full Plans Application or Building Notice submission), where the intention is to provide any one or all of the following. Basically, if your basement is intended to be a habitable space it will need approval from building regulations.
An extra bedroom
A bathroom or en-suite
A playroom
A study/office
A fixed staircase
Building Regulations are statutory minimum construction standards that ensure buildings are safe, hygienic and energy efficient. The renovation of an existing habitable basement, or the repair of a cellar that does not involve a change of use, i.e. from storage to storage, is excluded from Building Regulations.
Below is a summary of the issues related to basements under two-storey houses with typical floor to ceiling height.
Building regulations include:
- Site Preparation and resistance to moisture (Part C)
- Structure – Walls and foundations (Part A)
- Fire Safety (Part B)
- Conservation of fuel and power (Part L1)
- Ventilation (Part F)
- Resistance to the passage of sound (Part E)
- Drainage and waste disposal (Part H)
- Heat producing appliances (Part J)
- Access and facilities for disabled persons (Part M)
- Vehicle access
Basement conversions are the most expensive of domestic building work and should be designed and constructed by specialists who are aware of the health and safety aspects affecting building occupiers. The following points must be considered and catered for in basement conversions.
Tanking
Tanking systems provide an impermeable waterproofing coating to the walls and floor, helping keep cellars dry.
Proprietary tanking systems can be used and should have BBA or similar independent accreditation. The British Board of Agrément (BBA), is a UK body issuing certificates for construction products and systems and providing inspection services in support of their designers and installers).
Use cementitious render if the system has BBA or similar accreditation. Liquid applied waterproofing material can also be used and in this case an adequate loading construction must be used to reduce the risk of it being blown off the walls. Any other system that is proposed should be backed by a suitable third party insurance guarantee.
Means of escape in case of fire
The conversion of a cellar into a habitable room does add to the risk to the means of escape in case of fire in a dwelling. You may need to upgrade the ceiling areas within the basement to be fire resistant. In some circumstances, separate a basement from the rest of the house using an FD20 fire door.
Where the basement is accessed from a room at ground level, provide an escape window or a door giving access directly to outside. A person escaping from a window or door from the basement should be able to get easily to ground level outside of the house and move away from the house. Also, provide suitable steps with a recommended pitch of 42 degrees from the window or door well.
An escape window is one that has a minimum area 0.33m² with no dimensions less than 450mm, the bottom of which is situated not more than 1100mm above the floor.
Smoke alarms
Install mains operated and interlinked smoke detectors to the ground floor hallway and first floor landing and if the basement becomes a kitchen a it a heat detector in the kitchen is a good idea.
Ventilation to the room
It’s important that you think about rapid ventilation (an opening which is not less that 1/20th of the floor area) and secure and controllable background ventilation (8000mm² for habitable rooms and 4000mm² for kitchens, bathrooms and utility rooms). This is the usual standard for new rooms.
Stairs
New stairs to the room should be as the standard for new stairs i.e. 42 degrees pitch with ideally 2.0m headroom, with suitable handrails and non-climbable and with openings that a 100mm sphere cannot pass through.
Guarding to the new or enlarged window/door well
Where the difference in levels is 600mm guarding should be provided to prevent people falling into the well. It should be 1100mm high, non-climbable and with openings that a 100mm sphere cannot pass through.
Thermal insulation
A reasonable thickness of insulation should be provided to the existing walls and floor, meeting current new build standards where practicable. The insulating material must be compatible with the tanking material. New windows and doors should be to today’s standard i.e. a “U” value of 1.6 Wm²/k. The new room should be fitted with a light that is energy efficient.
So, whilst a basement is an exciting thought, you need a specialist building team, experienced in constructing basements and therefore aware of all the building regulation requirements and can come up with workable solutions to any obstacles that might come up.
Our team has been working in South West London for over 15 years and we have built several stunning basements in homes across Fulham, Kensington, Wandsworth, Putney, Kensington and Chelsea. Please visit our Projects page to have a look at some of the work we’ve done. We have recently started working in North West London, namely St. Johns Wood, Swiss Cottage, Hampstead and surrounding areas.
If you’d like a FREE Property Consultation, please get in touch. We’ll be happy to visit your property, discuss your vision for your basement and share some of our ideas and thoughts with you on what we believe will be most possible and beneficial for your property.
Read More


