SDA Build London, property renovation specialists, featured in Design Buy Build

As leading property renovation specialists in South West London, we are delighted to be featured in this month’s issue of Design Buy Build, one of the UK’s leading building publications.The article showcases one of our favourite projects where we created a stylish, temperature-controlled wine cellar in the basement. Click here to read more… We are on page […]
refurb renovation news showcases one of our favourite property renovation projects
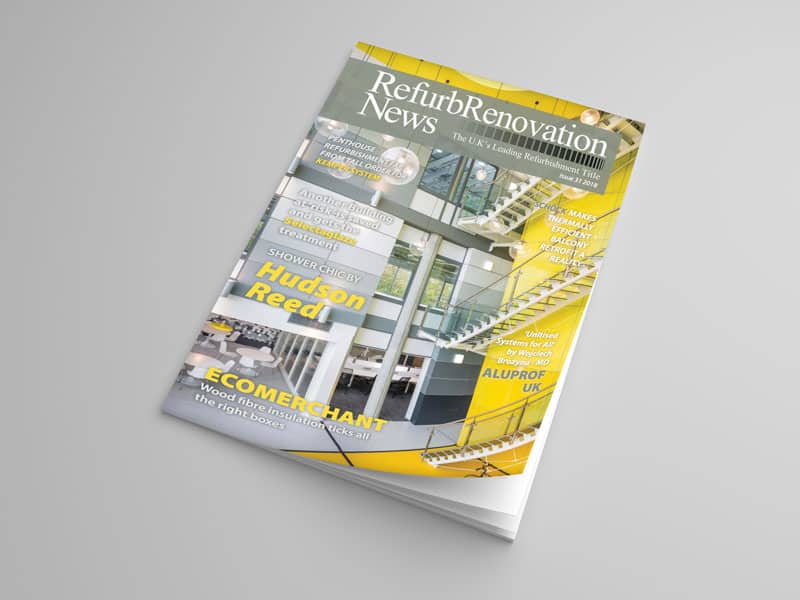
Refurb Renovation News, the UK’s leading refurbishment title, has showcased one of our favourite property renovation projects in South West London. It all started with a subscription to a wine club. Read on to find out more ?
Property renovation almost complete? Now what?
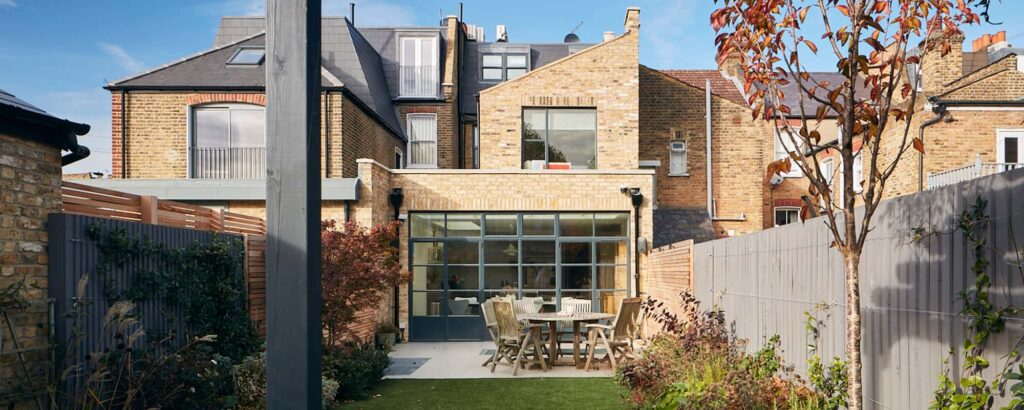
Coming to the end of a home renovation is a time of mixed emotions – excitement, frustration, worry and, most of all, impatience to settle back in and have your home to yourself. However eager you are to get back to normal, though, the process will be smoother if you hold off a little. Follow […]
Property Renovation – How to get the perfect glass box extension?
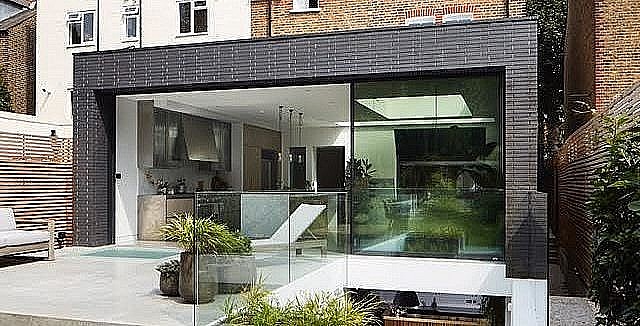
We enjoyed this article by Sarah Warwick in “Real Homes,” on glass box extensions as a part of your property renovation project. We’d like to share it with you.HOW MUCH WILL A GLASS EXTENSION COST?‘While a conservatory can be a relatively inexpensive alternative to a more solid extension, a glass extension will almost certainly be more costly.‘You will probably want […]
Renovation Properties – How to find a property in need of renovation?
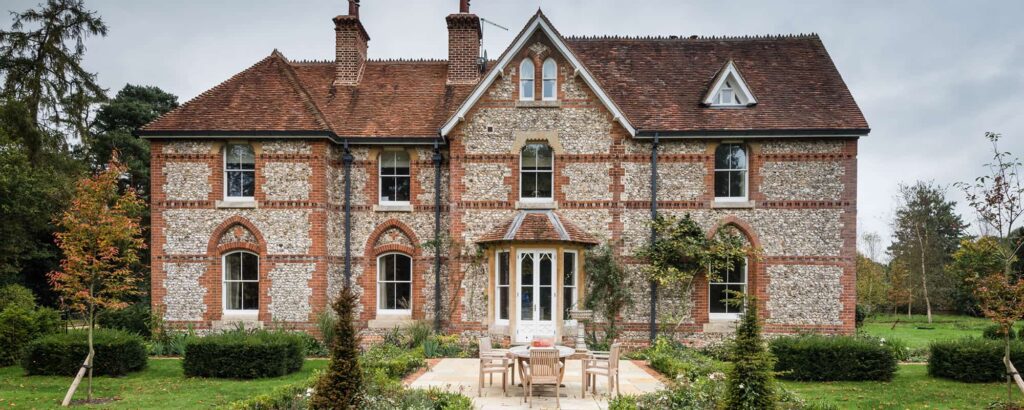
When you are looking for a home or property to buy, in our view, there are three ‘types’ of properties you could go for; The “Diamond”– This is a home that is ready for you to move into with no renovation work needed. It’s what you wanted, but as everything is new and fresh, you […]
Dig Deep to find extra space… says the Telegraph
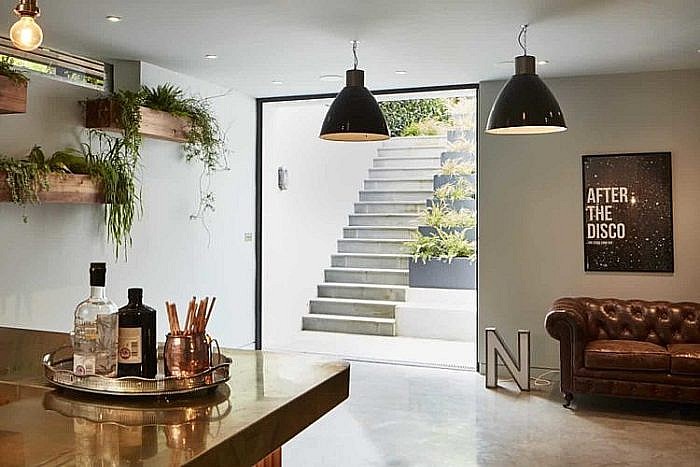
We enjoyed reading this article in The Telegraph by Caroline McGhie on “extending” downwards to add space to your home. In this article, Christopher and Jane Cremer built a base room of about 30sq m in their garden, behind their four-bedroom terrace house in Ilford, Essex.As basement specialists, we understand the complexities of building basements and […]