How to think outside the box when doing a home renovation
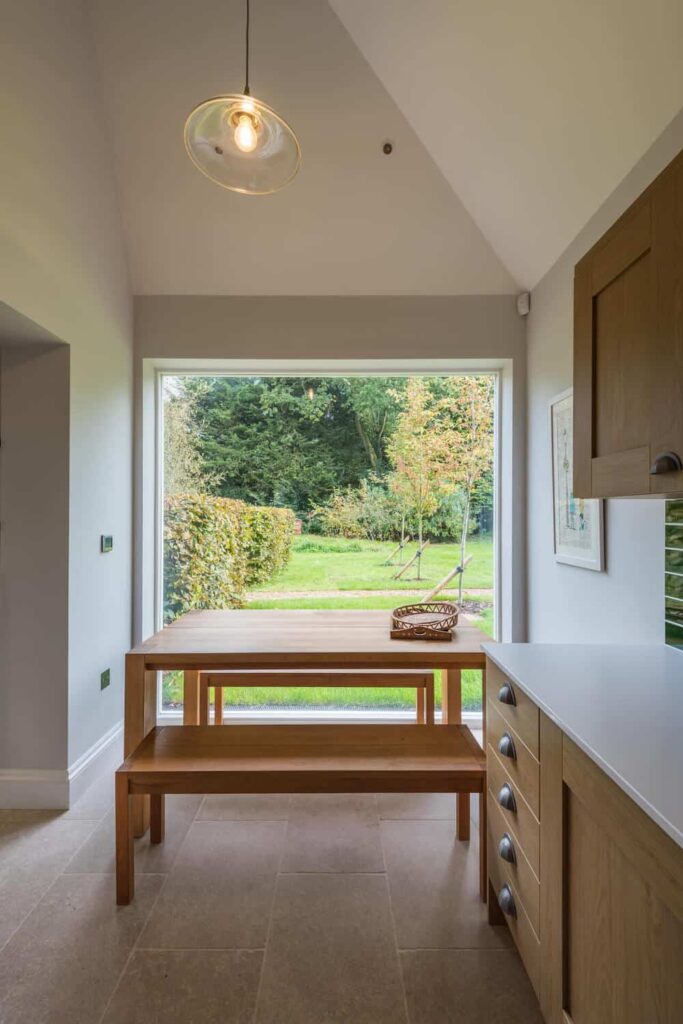
It’s easy to get carried away with home renovation trends, what your neighbours and friends are doing or what you believe can be achieved. Sometimes you need some left of centre thinking to achieve that extra wow factor when renovating or refurbishing your home.This article in Houzz (yes, we love Houzz), shares some ‘out of […]
How to Link Your Outdoor and Indoor Spaces
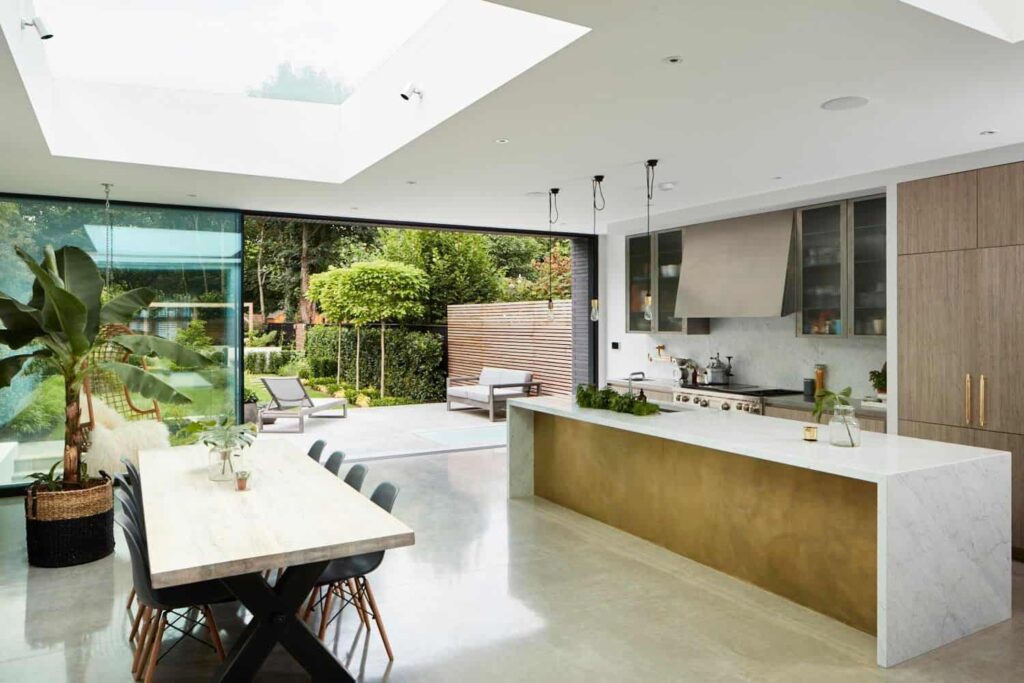
With summer fast approaching (we hope), there’s no better time to think about integrating your indoor and outdoor spaces so that you can feel one with nature whether it’s rain or shine.This article in Houzz, shares the views of three experts on how to create a home and garden that function as a single holistic […]
Window Repair: What’s Involved and How Much Does it Cost?
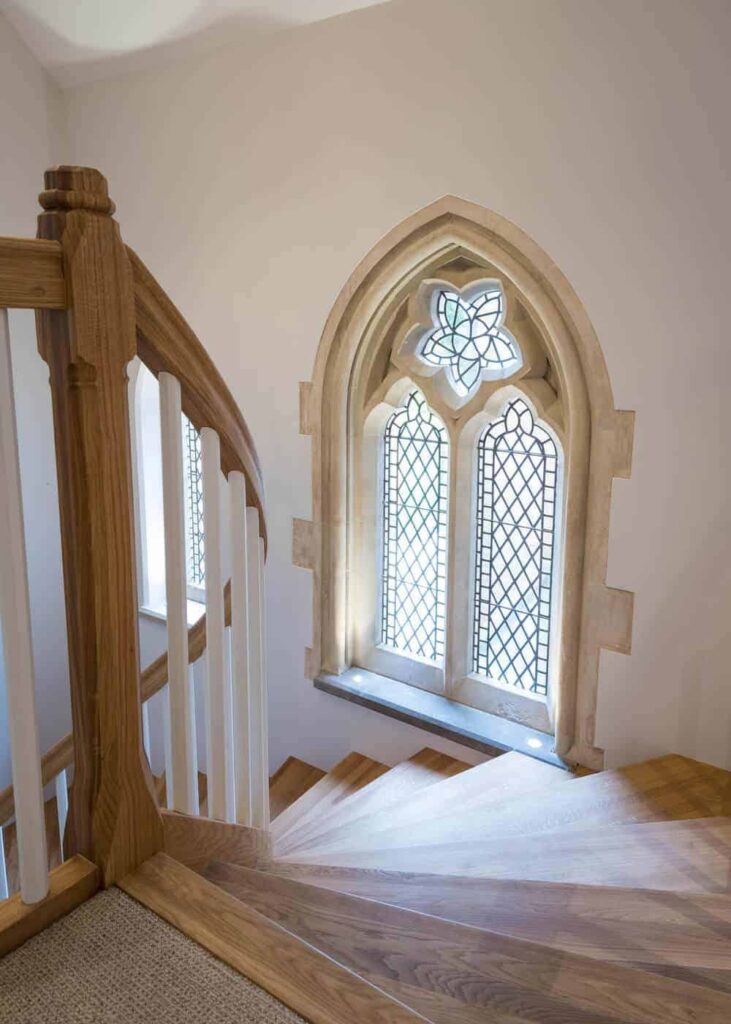
When it comes to renovating an old house, in many cases, window repair can make more sense than replacement. The optimum solution will depend on factors such as the condition of the existing units, the type and location of the property, and, of course, the size of your budgetWe found this comprehensive article in Homebuilding […]
How complicated is it to work on a listed building
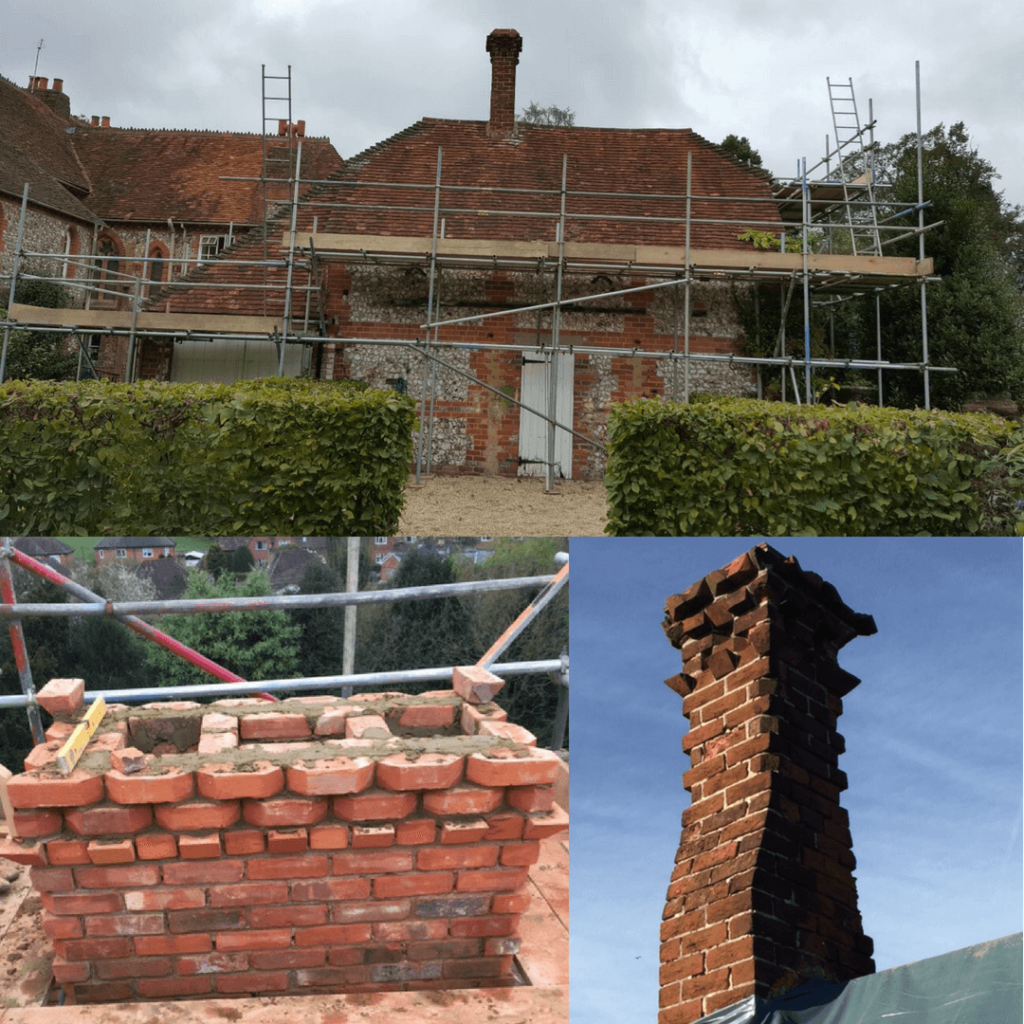
Whether you want to replace a single broken roof tile or build an extension, the correct specification of materials is vital to any work on listed and conservation area buildings. But you’re not on your own: there are set procedures to follow and experts who can guide you through them and help you assess everything […]
Which Projects will add value to my home?
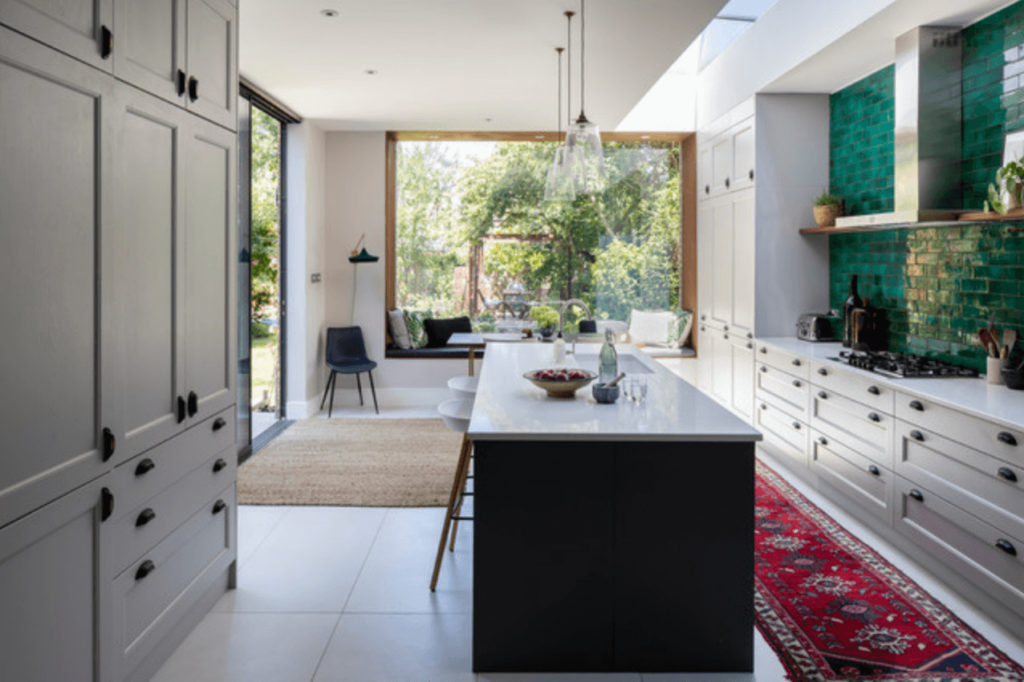
We all want to add value to our homes. After all, property is one of the best investments so we should make the most of it. Whether you live alone in a one bedroom flat, or with your growing family in a 4-bedroom new-build house, there are always ways of making your home work harder […]
This genius idea will make wine lovers want to cut a hole in their floor
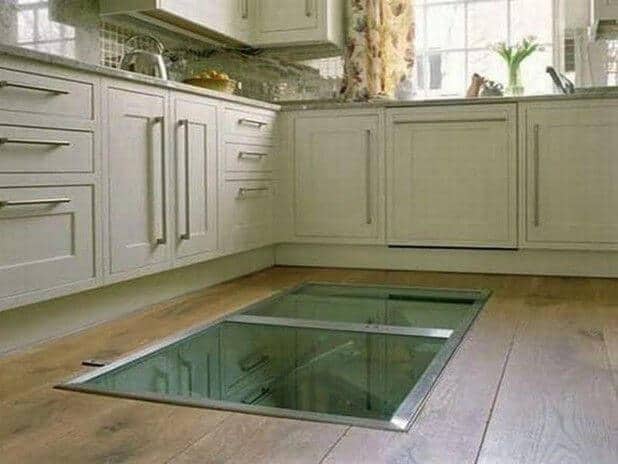
Homes should be as unique as their owners.SDA Build London have added cinema rooms, swimming pools and even a private art gallery to people’s homes. But this might be the most compelling home-improvement we have seen in a while.Every wine lover’s dream is to have a cellar with all their collected bottles neatly categorised and […]