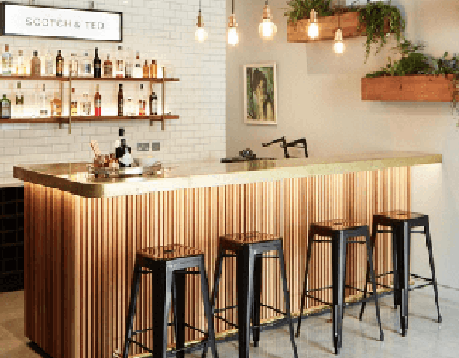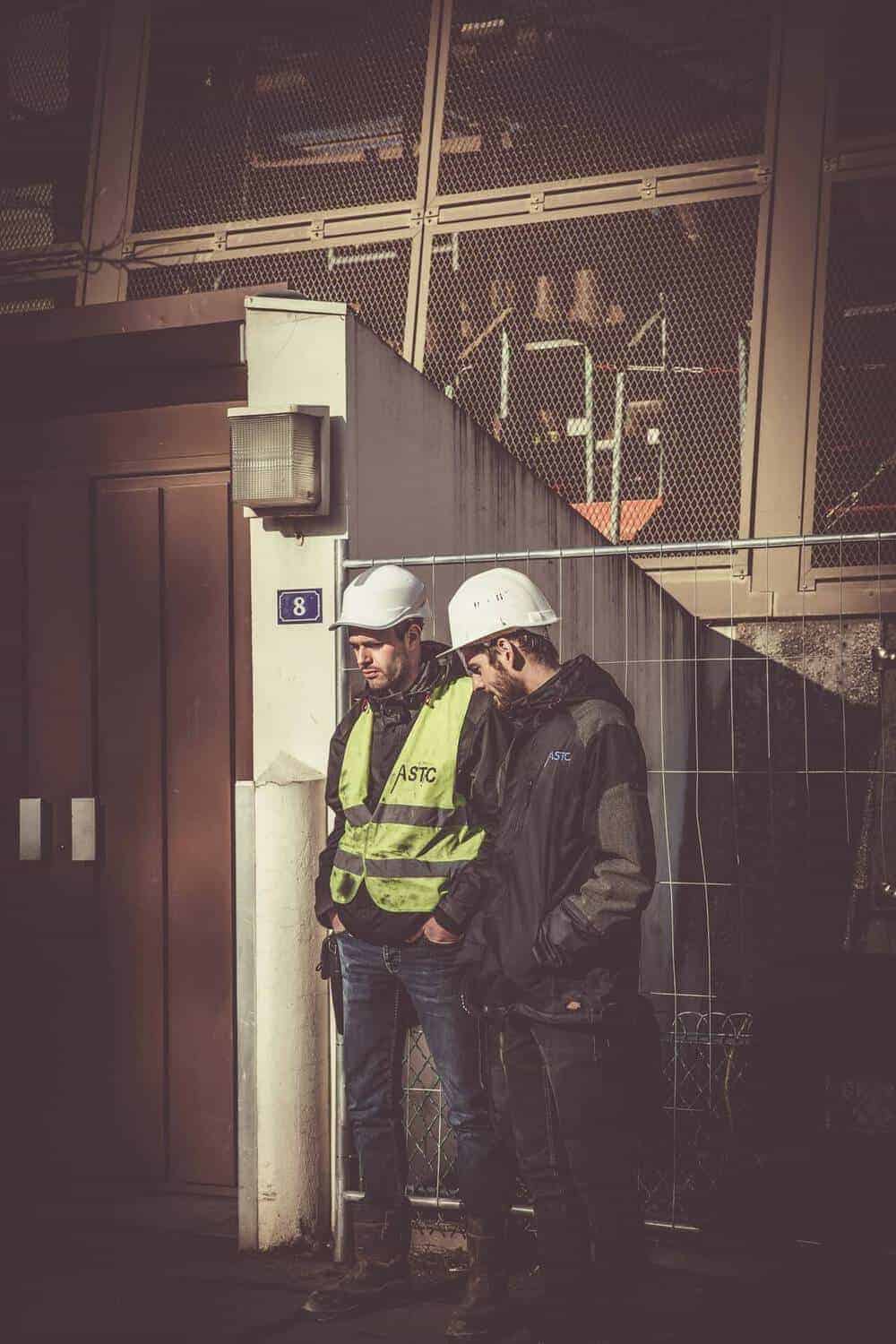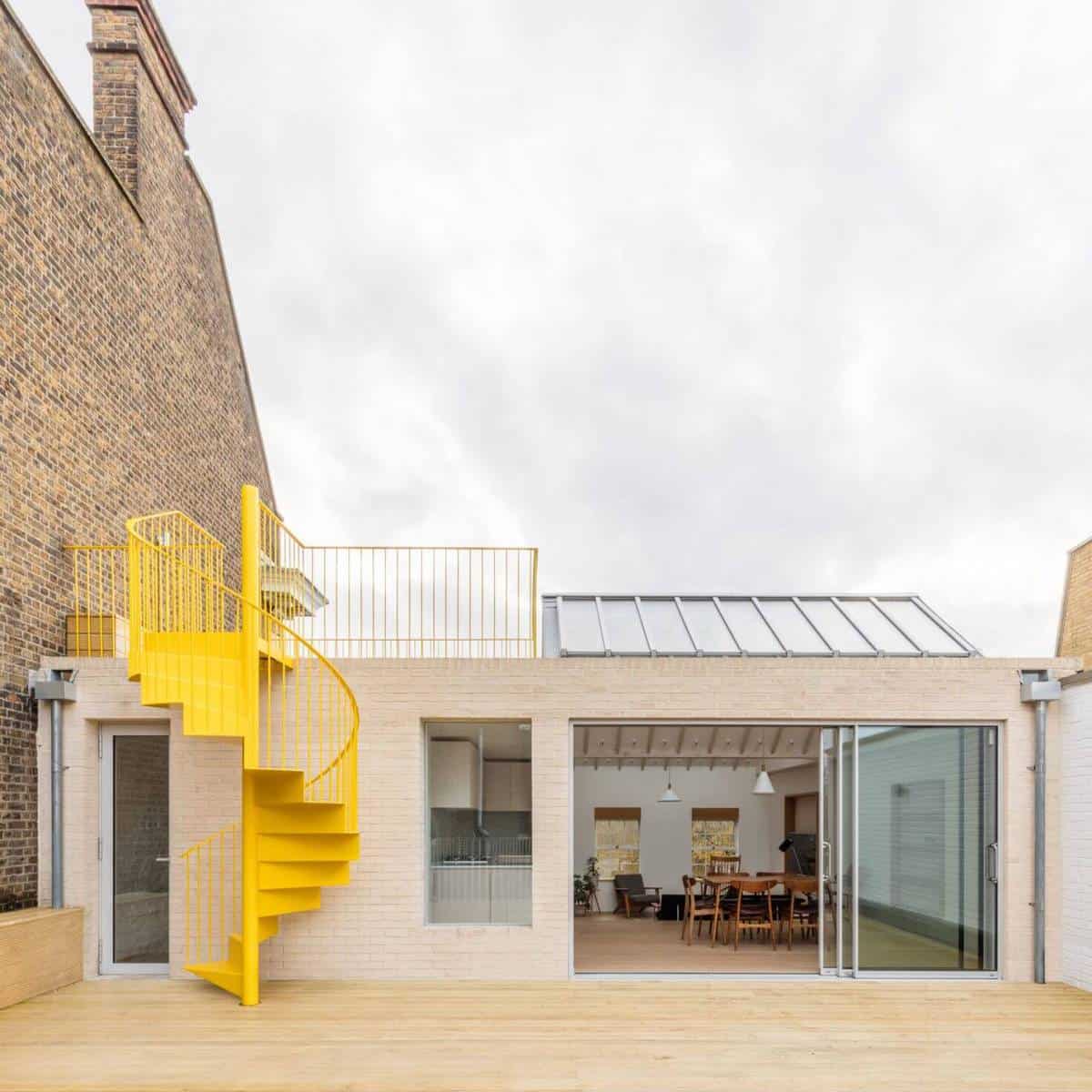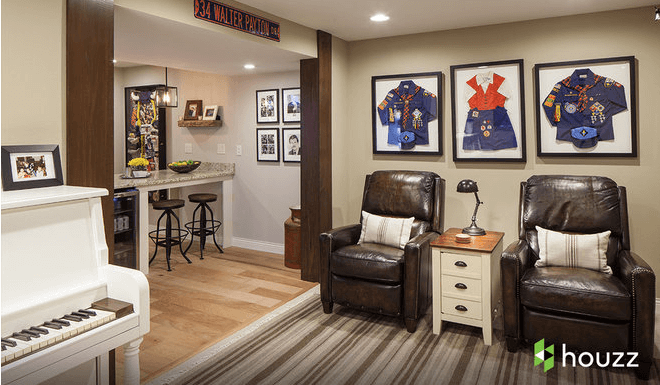Whether or not you need planning permission for your loft conversion, you will need have to meet building control regulations. You can appoint a private building control company, or you can appoint the building control team from your local council.
Building regulations are in place to make sure that any work done is structurally sound, that the new room is fire safe and that sound is reasonably insulated between the loft and the rooms below.
For a loft conversion specifically, building regulations cover:
- Fire escape – many aspects will be monitored including fire resistant doors, smoke alarms and fire protection.
- Sound insulation – sound insulation between rooms will be assessed, as well as the party wall if you have a neighbour next door that also has a loft conversion.
- Floors – It is unlikely that the original ceiling joists will be able to support the new loft space, so new floor joists will be installed. They will need to be checked to ensure they support the structure adequately. New steels and beams may also be introduced; the inspector will check these too.
- Safety of Stair Design – For fire safety there will need to be a check on the staircase. The structure will also need to be checked to ensure there is enough support for the ceilings and floors.
- Doors and Windows – They should be energy efficient, so the building control inspector will check the thermal heat loss.
- Safety will also be assessed, for example if any glazed area in a window is below 800mm from floor level, 300mm from a door and up to 1500mm from floor level then safety glazing will need to be installed.
- Each window and door will be assessed for ventilation ensuring they provide the right amount, dependant on the room. For example, a bathroom or utility room will need to have higher levels of ventilation as there will be more moisture in the air than in a bedroom. In a bedroom, windows can be sufficient but, in a bathroom, you likely need an extractor fan and window(s).
- Fireproof doors may be required in unprotected areas, the inspector will evaluate the fire escape route and if there is a need for fireproof doors. They may also be required to be self-closing. Some windows may need to be fixed if there is a risk of a fire spreading to adjoining properties. The new window being installed will need to be large enough for the means of escape. Normally you need to have a minimum of one window per room.
- Internal Walls – The internal walls will need to be checked if you are knocking through, building a new one, or opening a wall up. The impact this will have on the building will be factored in and if the wall is load bearing or not.
- Roof – the roof may be checked to see if movement has occurred with the alteration. Movement can create cracks in the walls or in the worst-case scenario the roof could collapse so it is important for it to be checked thoroughly by the inspector.
- External walls – The existing walls will need to be checked for the new weight to ensure they can take the load and structure stability. They will also be assessed for thermal efficiency and weather resistance. If the external wall is being re-rendered or cladded this will also need to be checked.
- Electrics – Your electrics must comply with building regulations so pick someone who is qualified and registered to be able to sign off the work. Notifiable jobs are installation of a new fuse box or consumer unit, installing a completely new circuit and alterations to an existing circuit.
- Kitchen and bathrooms – The kitchen and bathrooms themselves will not necessarily need to be checked by the building inspector but the ventilation, electrics, thermal performance, fire safety and drainage will be checked to ensure it is adequate.
- Drainage – If the roof size is being increased, then you may need to increase your rainwater pipes and gutters. This will be something the inspector will look out for. If you do not have sufficient drainage and gutters, then you could be at risk of flooding.
Building Control inspections should occur at regular intervals throughout the build. It is your or your builders’ responsibility to request a visit to your property at every stage so that if there be a problem, it can be rectified before it’s too late. If there is anything that does not meet building regulations, this will need to be corrected by your builder (that’s why it’s best to get a builder who is aware of building regulations J) before calling the inspector out again to give it the thumbs up.
At the end of the loft conversion project, the building inspector will do a final inspection to sign off and then provide a completion certificate.
If you are planning a loft conversion and need some guidance on how to go about it, give us a call on 0208 191 7595 or email us at [email protected] to discuss how we can help.





