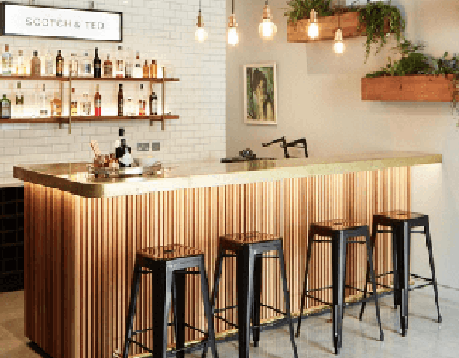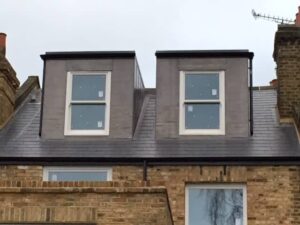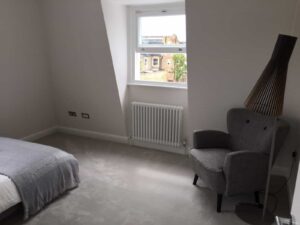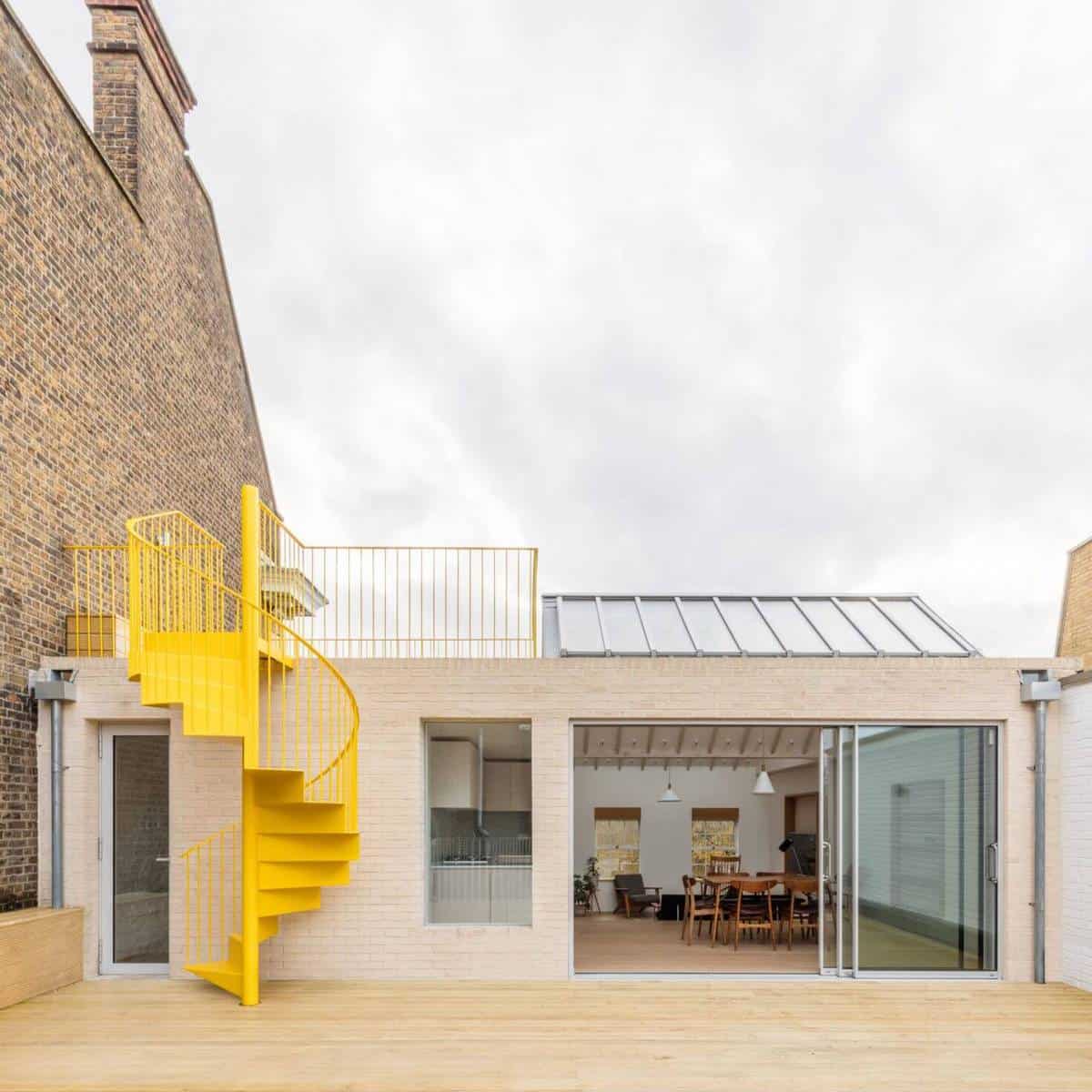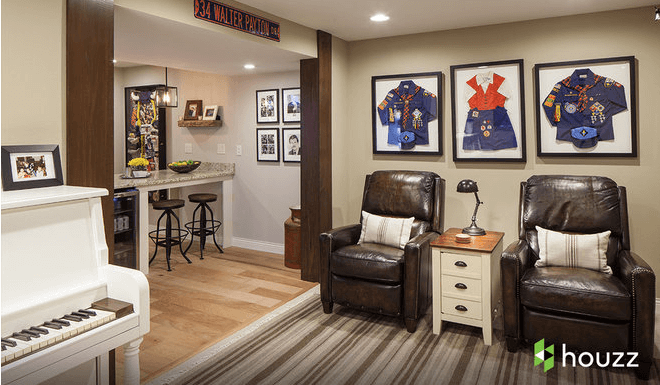Loft conversions in London are fast becoming the preferred way to increase living space in a home. Most homes across London particularly in Central London don’t have the ability to extend out or on the side. With prohibitive stamp duty rates and the hassle of moving home, converting the loft is one of the most cost-effective ways to create more space in a home.
If you are at the ‘thinking’ stages of whether to embark on a loft conversion project, perhaps these considerations might help you decide. And if you do decide to go ahead, do give us a call on 0208 191 7595. We provide a complete design and build service and would be happy to provide you with a free quote.
Let’s get started…
Planning Permission – Do you need it?
Sometimes you do and sometimes you don’t. In most cases, loft conversions tend to be considered Permitted Development (PD), but only if your design adheres to criteria as specified by the planning department.
If you plan on extending beyond the limits and conditions of PD, or your property is listed or located in a conversation area, then you will need to apply for planning permission. You will also need planning permission if you are altering the roof height or shape.
Rooflights and dormer can be installed under PD, but they must not sit forward of the roof plane on the principal elevation, nor must they be higher than the highest part of the existing roof.
Building Regulations
You will definitely need building regulation approvals and certification. A building control surveyor will inspect your conversion at various stages and will be responsible for issuing a completion certificate upon final inspection. You can appoint a building regulation inspector through your council or appoint a private building regs company. We suggest you budget between £1000-£2000 for building regs. You can find out more about building regulations on your council website or on the Homebuilding & Renovating website.
Party Wall Agreements
If yours is a terraced or semi-detached property you will need a party wall agreement with your neighbours. A terraced or semi-detached house or flat, is likely to have a shared wall with a neighbouring property. The Party Wall Act prevents building work undertaken by one neighbour undermining the structural integrity of shared walls or neighbouring properties. It is also designed to avert and resolve potential disputes with neighbours. If your property is detached, a party wall agreement is usually not necessary for a loft conversion.
Is my ceiling suitable?
Loft conversions are not possible in all homes. Whether your loft is suitable for conversion depends on a number of factors including, available head height, pitch of the roof, structure of the roof and any obstacles.
According to Homebuilding and Renovating, when you measure from the bottom of the ridge timber to the top of the ceiling joist, you need to have at least 2.2m of usable space for a conversion to be suitable. While the Building Regs impose no minimum ceiling height for habitable rooms, you will need to factor in the 2m headroom required for stairs (although you could relax this to 1.8m on the edge of the stair if needs be).
Also, the higher the angle of the roof pitch, the higher the central head height is likely to be, and if dormers are used or the roof is redesigned, the floor area, and potential for comfortable headroom, can be increased.
It’s important to appoint an experienced architect (our Architect Guide has a list of accomplished architects you can choose from) and structural engineer to design loft conversion. These professionals should be able to determine exactly what structural support your loft conversion needs and find solutions to any obstacles that might arise. There is always a solution to a structural conundrum; it just may not be a simple solution.
Cost
Depending on the specs you choose, the cost of your loft conversion can be as high or low as you want. Typically prices start at around £15,000 for a room in the roof loft conversion, which is the cheapest and most straight forward option.
This will usually involve the reinforcement of the floor, skylights, insulation, a staircase to the loft, electrics, lighting and heating and fire safety measures such as fire doors and smoke alarms.
There are several factors that will affect how much it will cost to convert your loft including the roof structure, existing available space, whether you need alterations in order to accommodate the staircase. If you add dormer windows you will be able to increase the space, but this could cost upwards of £20,000.
The average dormer loft conversion with a double bedroom and en suite costs about £35,000–£45,000.
If you decide you want to increase the roof height or change the overall structure by removing the existing roof and redesigning the overall look and structure, the cost will increase significantly and start at around £45,000.
Fire Safety
For us, safety is one of the most important considerations when we project manage a loft conversion or extension.
If it’s a single storey loft conversion, you will need to make sure that the new windows are large enough and low enough to escape from. Egress window openings are needed to serve all first-floor habitable rooms, but not bathroom and openings should be at least 450mm x 450mm and at least 0.33m2 in area.
If your loft conversion transforms a two-storey house into a three-storey home, escape windows that are over 4.5m from ground level are not viable. Instead, the Building Regs require a protected stair enclosure that leads right down to the final exterior door.
The new floor joists of your loft conversion will need to offer at least 30 minutes’ worth of fire protection, which could mean replastering the ceilings in those first-floor rooms below.
The loft room will also have to be separated by a fire door, either at the top or bottom of the new stairs. The existing doors on the stairway to both ground and first floor should be able to provide 20 minutes of fire resistance or be replaced. They can’t be glazed either (unless with fire-rated glass), so you may want to consider windows or rooflights to bring daylight to the stairwell.
There are plenty of permutations and combinations and factors when it comes to converting your loft. The bottom line is that you want a loft conversion company or a team who will provide you with a start to finish service to the highest standard. At SDA Build London we can offer you a complete service from design to build and managing the entire project. We have a team of highly experienced architects, structural engineers and project managers who will work with you to solve any problems and give you your dream home.
Give us a call on 0208 191 7595 or email us at [email protected] to discuss how we can help.

