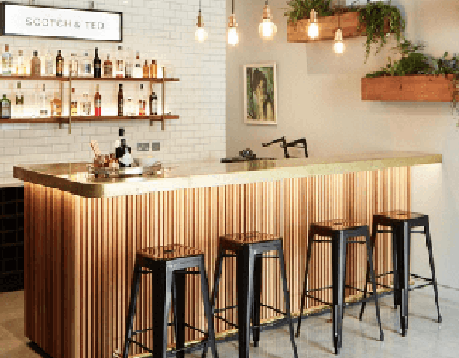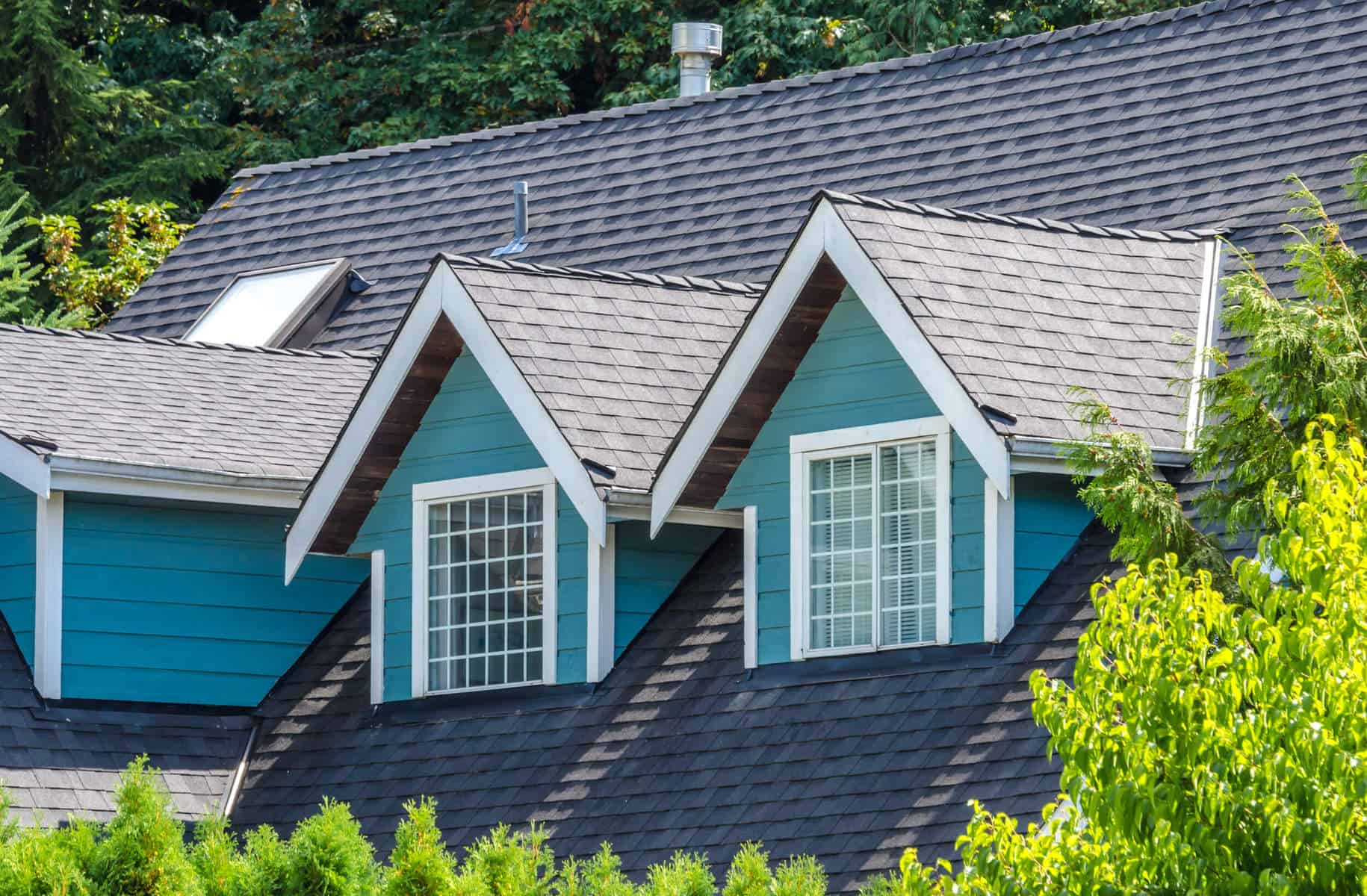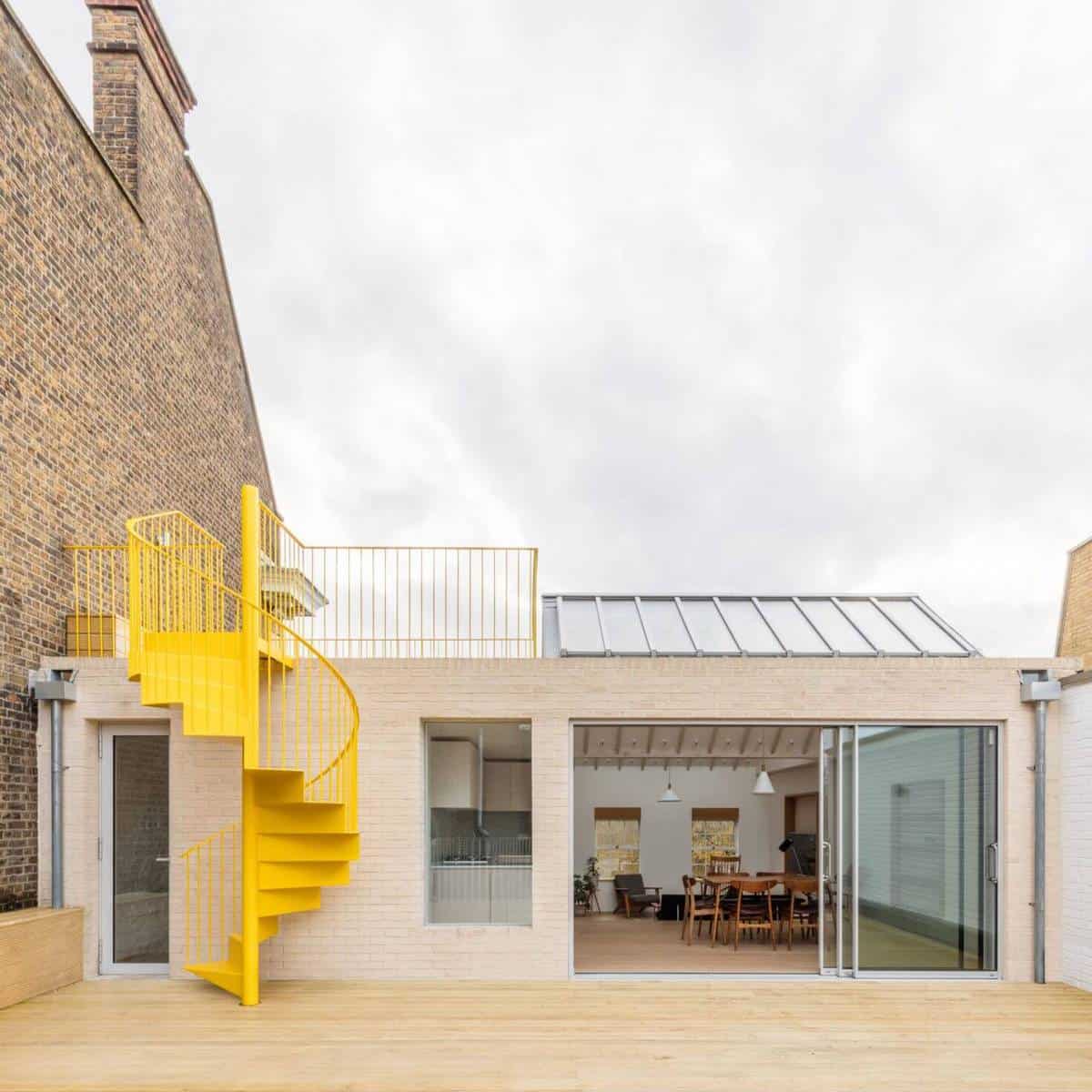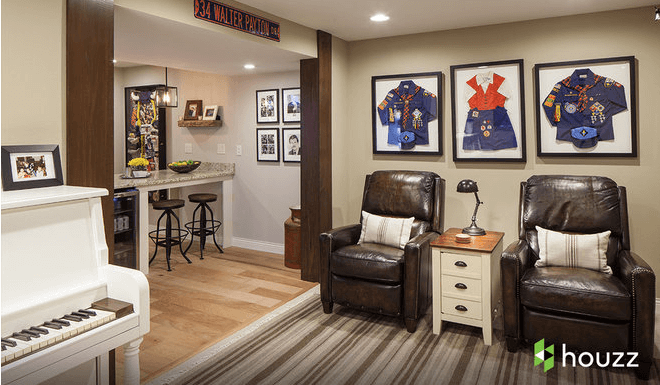Dormer loft conversions or dormer windows are another way to achieve headroom where it might otherwise be difficult in a loft conversion or a house that doesn’t extend to two full storeys. According to Houzz Magazine, what makes a loft conversion a dormer conversion is the angle of the box: the dormer extension walls sit at a 90 degree angle to the floor. An L-shaped dormer also extends out over the slim rear addition common on Victorian houses, as well as sitting on the main body of the home, as seen in this image.
Technically, any property with a pitched roof could have a dormer loft conversion. If you have a flat roof, there’s no need to go for a dormer, because there’s no pitch you’re building out from.
Dormer windows are vertical units within a roof of their own, positioned, at least in part, within the slope of the roof. Ideal for loft conversions and creating extra space in the roof, the dormer window is a great alternative to the hip to gable or mansard loft conversion. In fact, a dormer can be added to an existing hip to gable conversion for even more space and height.
Pros of a Dormer Loft Conversion
- Lots of extra space – this type of loft conversion offers lots of additional room and head height space that you wouldn’t have otherwise had.
- Natural light – Due to the extra space, you will have the possibility of being able to choose between windows, French doors and balconies, giving you much more natural light. This means you’re also getting a much better ventilated space at the same time.
- Flexibility – With dormer loft conversions you can install skylights, a balcony, window seating; the possibilities are endless.
- Cost-effective – Dormer lofts are more cost effective as the conversion is less complex than other loft conversion options. In this case, you are simply maximising an already existing space, rather than creating a brand new structure and space.
- Easier planning permission – In most cases, dormer loft conversions do not need planning permission. (Please check with your architect and local council before you commence work). These kinds of loft conversions fall under permitted development Permitted development allows you to extend up to 40 cubic metres for a terraced property, and 50 cubic metres for a semi-detached or detached house. Under PD, the dormer must be set in 200mm from the eaves.
Cons of a Dormer Loft Conversion
- The look – Dormer loft conversions are very boxy and are not as aesthetically appealing as the others.
- They are more expensive than a simple Velux loft conversion.
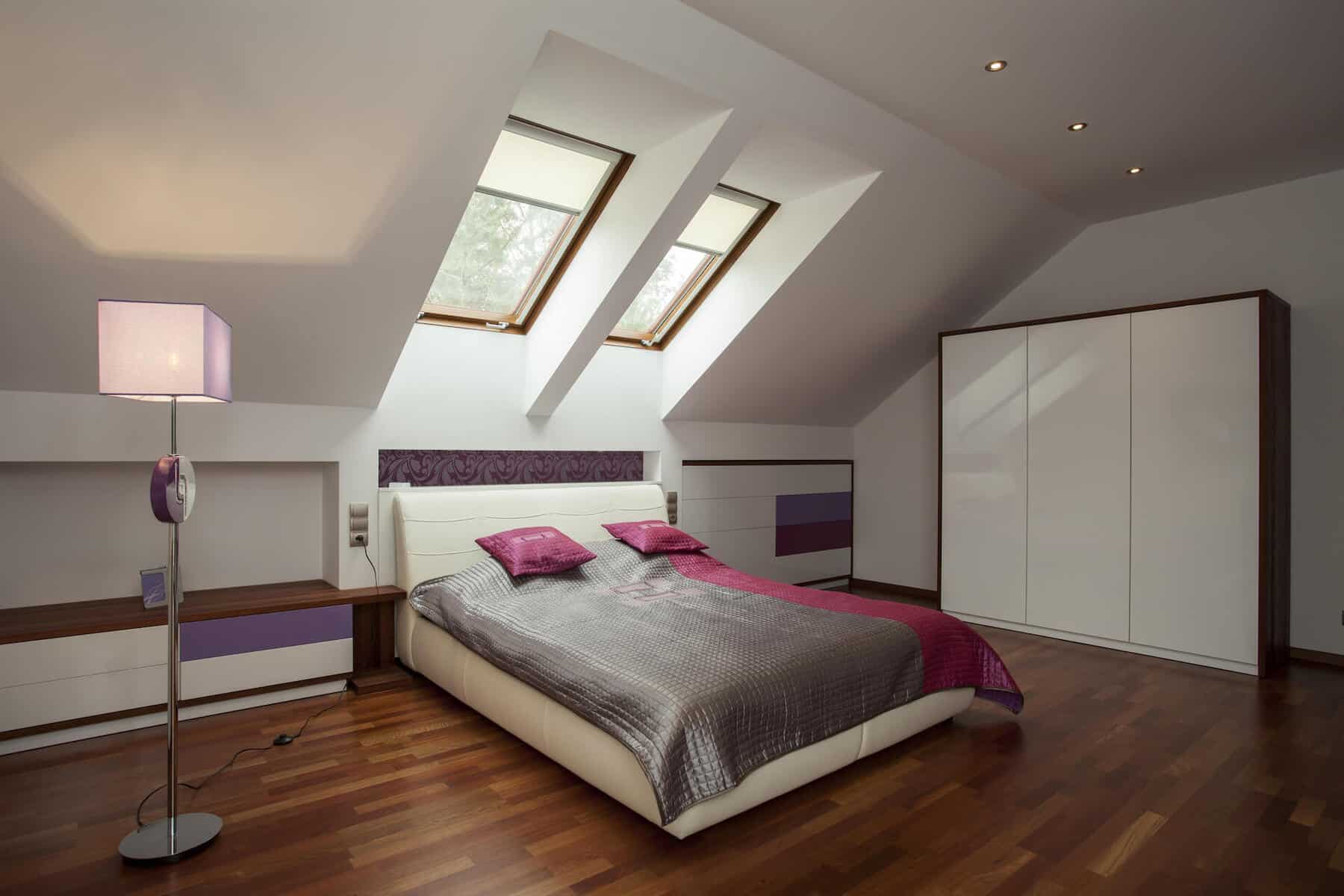
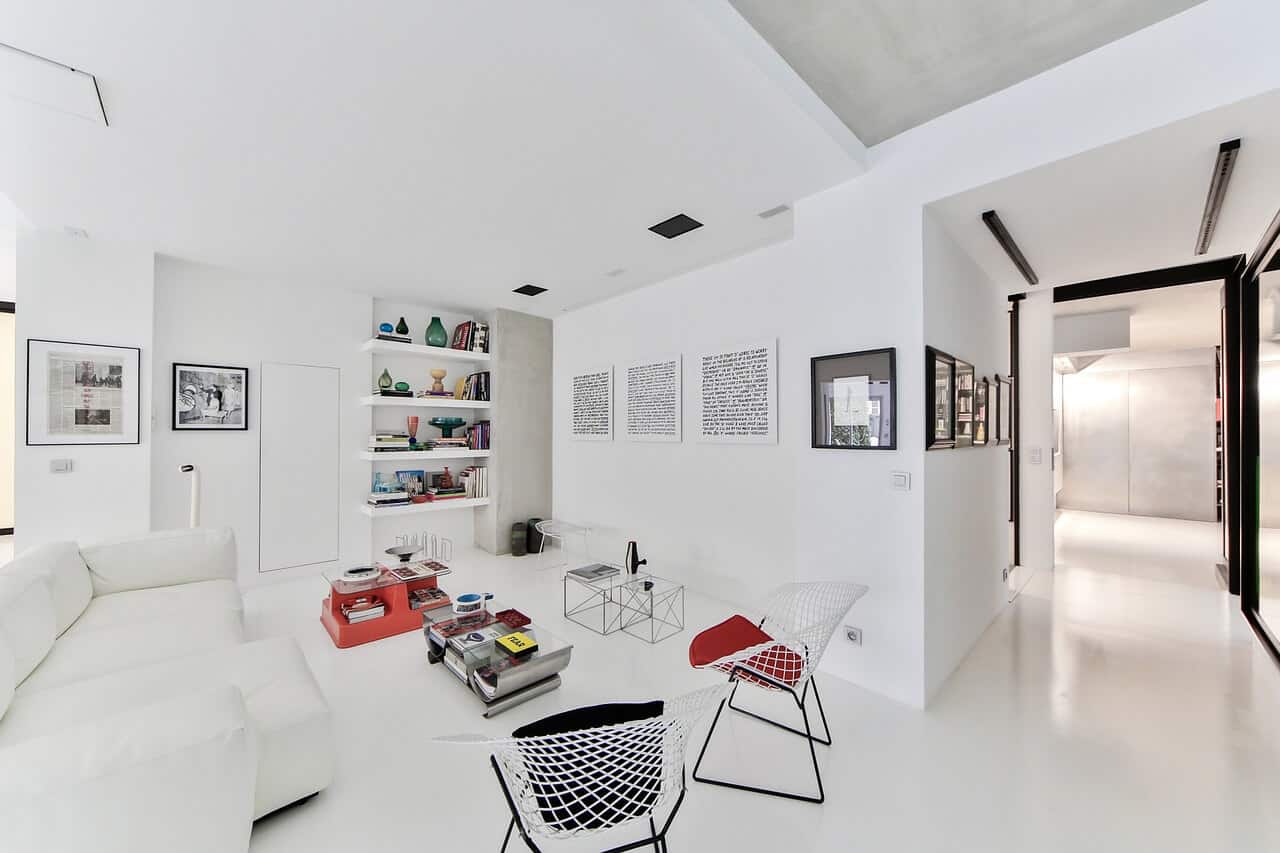
Types of Dormers
- Single Dormers are most suited to houses with limited space.
- Full width Dormers ensure maximum space is achieved by using the full width of the property.
- Side Dormers are often used to increase head height for houses with a hipped roof, where access to the loft is located under that hip.
- L-Shape Dormers are recommended for certain properties such as Victorian ones. An L-Shape Dormer creates a significant amount of additional space.
Book Your FREE Property Refurbishment Consultation
Book a free consultation in the comfort of your own home and share your design ideas with us. Our team will then come up with a unique solution for you and your home.
If you are planning a loft conversion and need some guidance on how to go about it, give us a call on 0208 191 7595 or email us at [email protected] to discuss how we can help.

