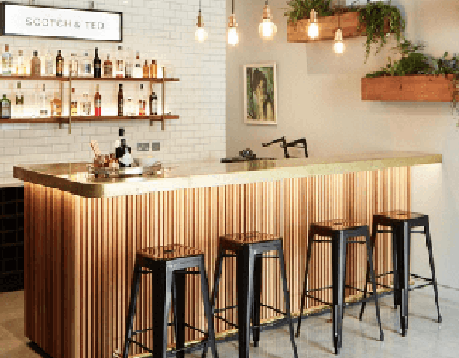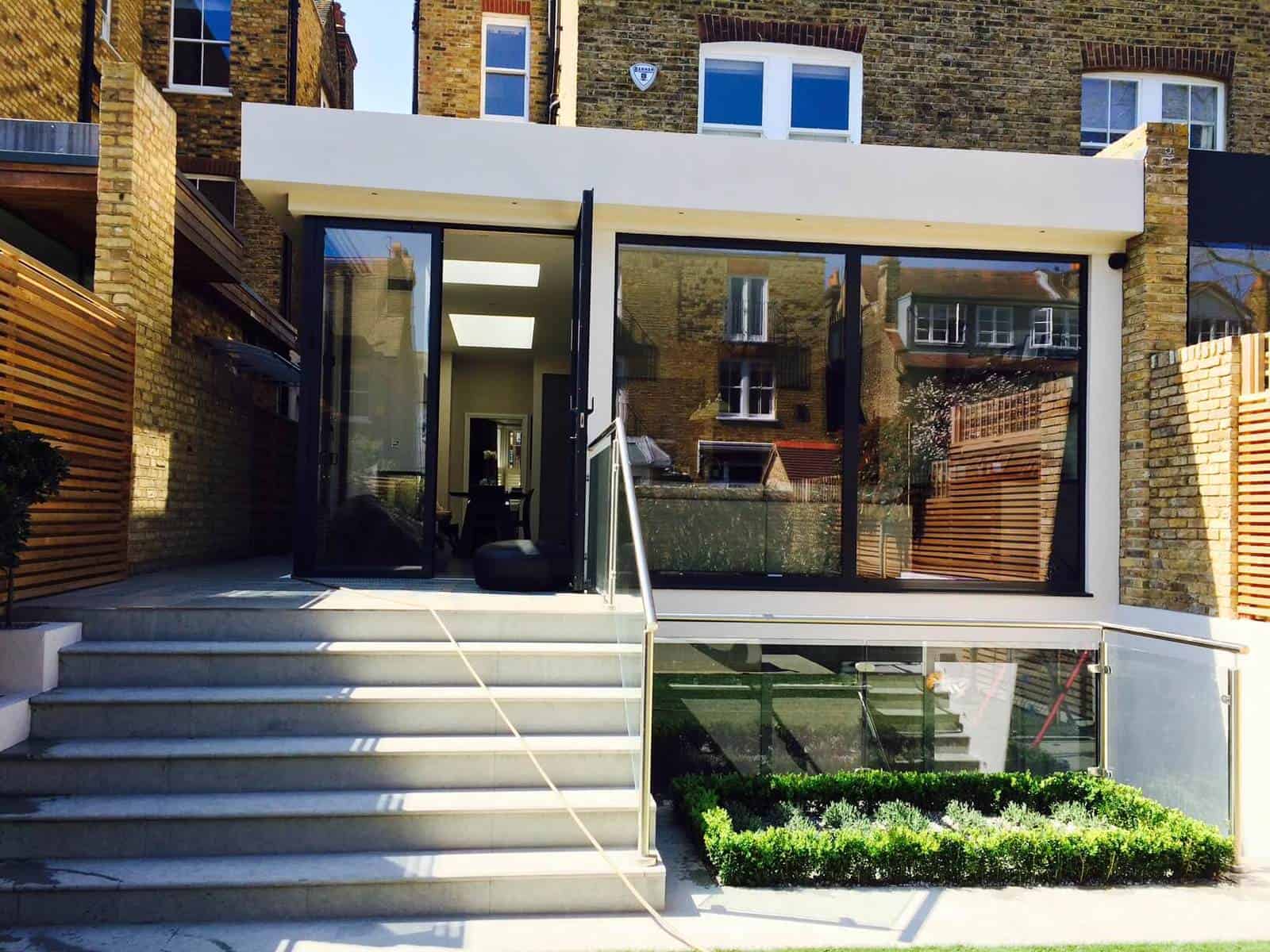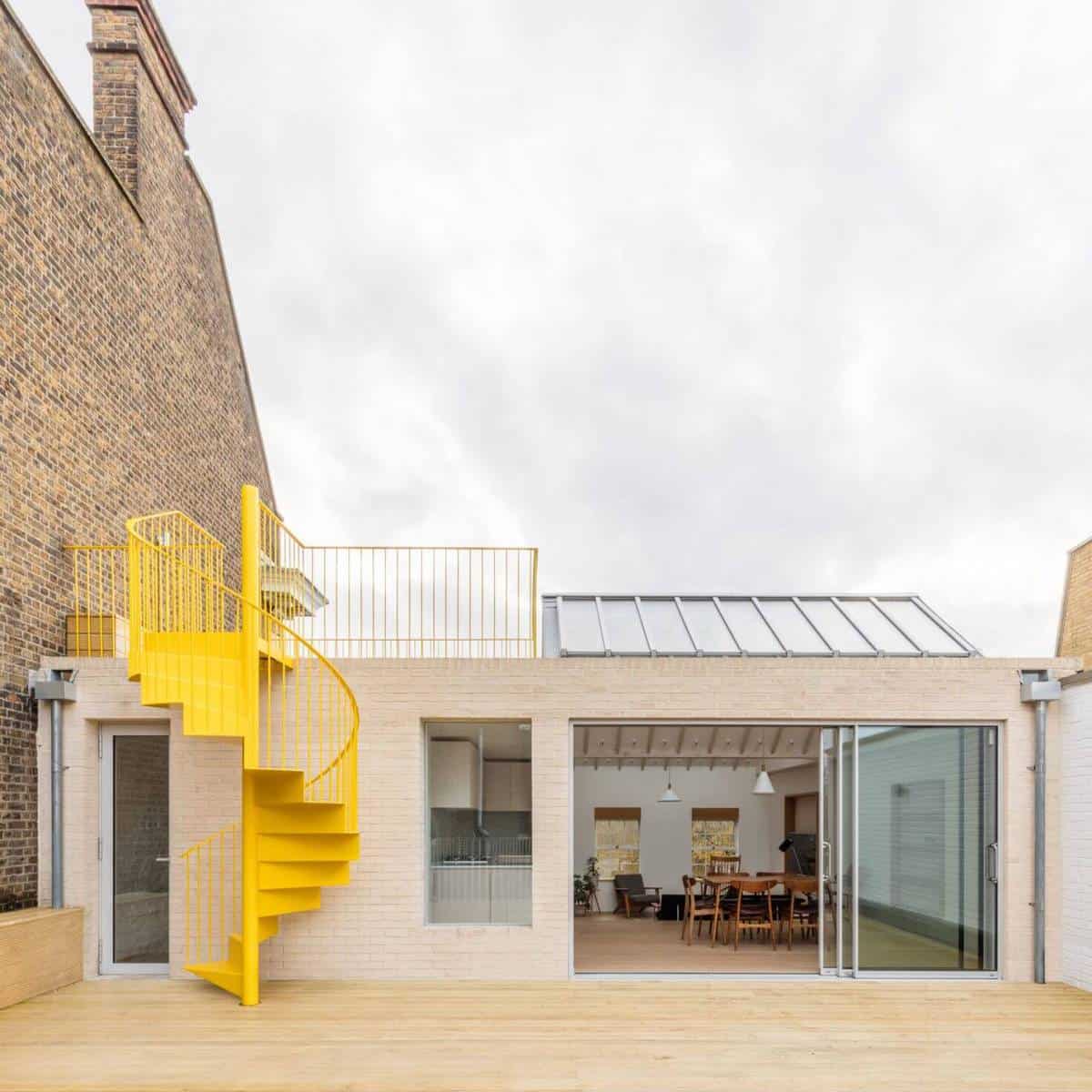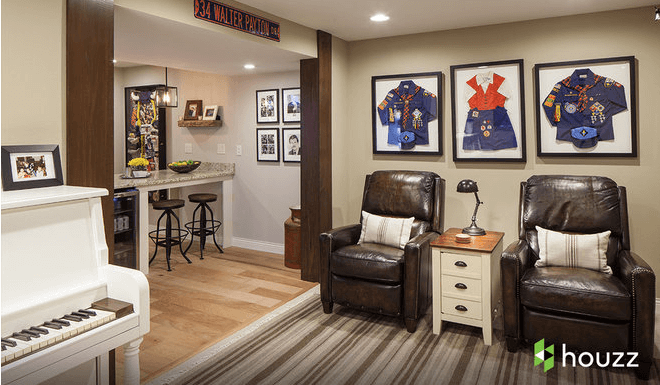So, you’ve decided that you are ready to embark on a “renovating your home” project and building an extension is the plan. The next big decision iso to choose they type of extension. Of course, the biggest factor in this decision is the budget. No doubt about that. You may have the budget for a large, double-storey extension but decide that a single storey extension will do just fine.
We thought we’d give you a quick and easy guide to what types of extensions are out there for you to consider for your London home.
- Single Storey Extension
As the name suggests single storey extensions are ground floor extensions out of the existing floor plan of the house. These can be at the front of the house, on the side or at the rear of the house. Single storey rear extensions are the most popular ones as they open up the house and connect it with the garden. People who decide to go with this type usually have a garden in the rear part of their houses and they can afford to lose a little bit of it for the sake of extending their home by few meters. By adding bi fold or sliding doors, you can create an open space linking your outside space with the internal.
The design can vary from flat roof to a pitched tiled roof. Even though pitched roof often looks better and lasts longer, you need to consider access to heights where maintenance is needed.
- Double Storey Extension
A double-storey extension is an extension out on the ground floor as well as above, on top of the single storey extension. Get the picture?
This type of extension is ideal for growing families where you might need more or larger bedrooms and probably additional bathrooms. Many of the homes in the West London area are inadequate for practical living in the modern world, with large homes being serviced by a single bathroom. Whilst this sort of extension allows homeowners to increase their living space, double storey extensions are harder to get through planning simply because of the impact they may have on neighbours and the surrounding area.
Property type and overall design are the key facts that attention must be paid to. The extension must not cause any serious loss of sunlight to rooms and gardens of adjoining properties. Another important requirement is that the design of the new part of the house must match the existing property and fit into character of the neighbourhood that means – match the materials used, roof form and same type of windows and doors. It also cannot dominate the property.
- Garage Extensions
Who uses their garage for their cars? It’s very rare, especially in London, for people to actually park their cars in their garage. For one, many garages are not large enough for the large family cars most families have, but also, why waste that space on your car, when you can use it for a gym or a games room or even an office?
The great thing about converting your garage is that you can avoid losing coveted garden space that a rear extension would. The main question comes whether the garage is attached or detached from the house. Both can be turned into the living space, although detached garages might need a planning permission.
- Orangery
An orangery is a cross between a conservatory and a traditional single storey extension. Made with brick-built pillars, orangeries are usually designed to feature a raised glass roof structure that can flood the space inside with natural light. Orangeries are versatile and can be used as a kitchen, dining room, living room, play room, music room or office. And they are cheaper than single-storey extensions.
In most cases, an orangery can be added without planning permission because it is classed as a ‘permitted development’ but specific conditions must be met to abide by this law.
Available in a wide range of traditional and contemporary styles, orangeries are usually bespoke and designed to suit your existing property. This allows you to select the size, shape and roof style which will best complement your home’s interior and exterior appearance.
SDA Build London have been working in the West London area for several years and are well-versed with the do’s and don’ts in the area with regards to what the councils will allow and what they won’t. We suggest you give us a call [Symbol] if you have any doubts or need to discuss whether your extension ideas… will get through planning. We can be contacted on 0208 191 7595 or email us at [email protected] to discuss how we can help.





