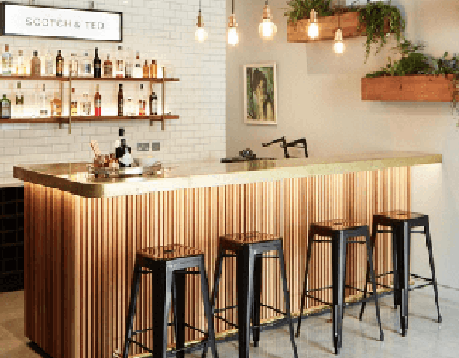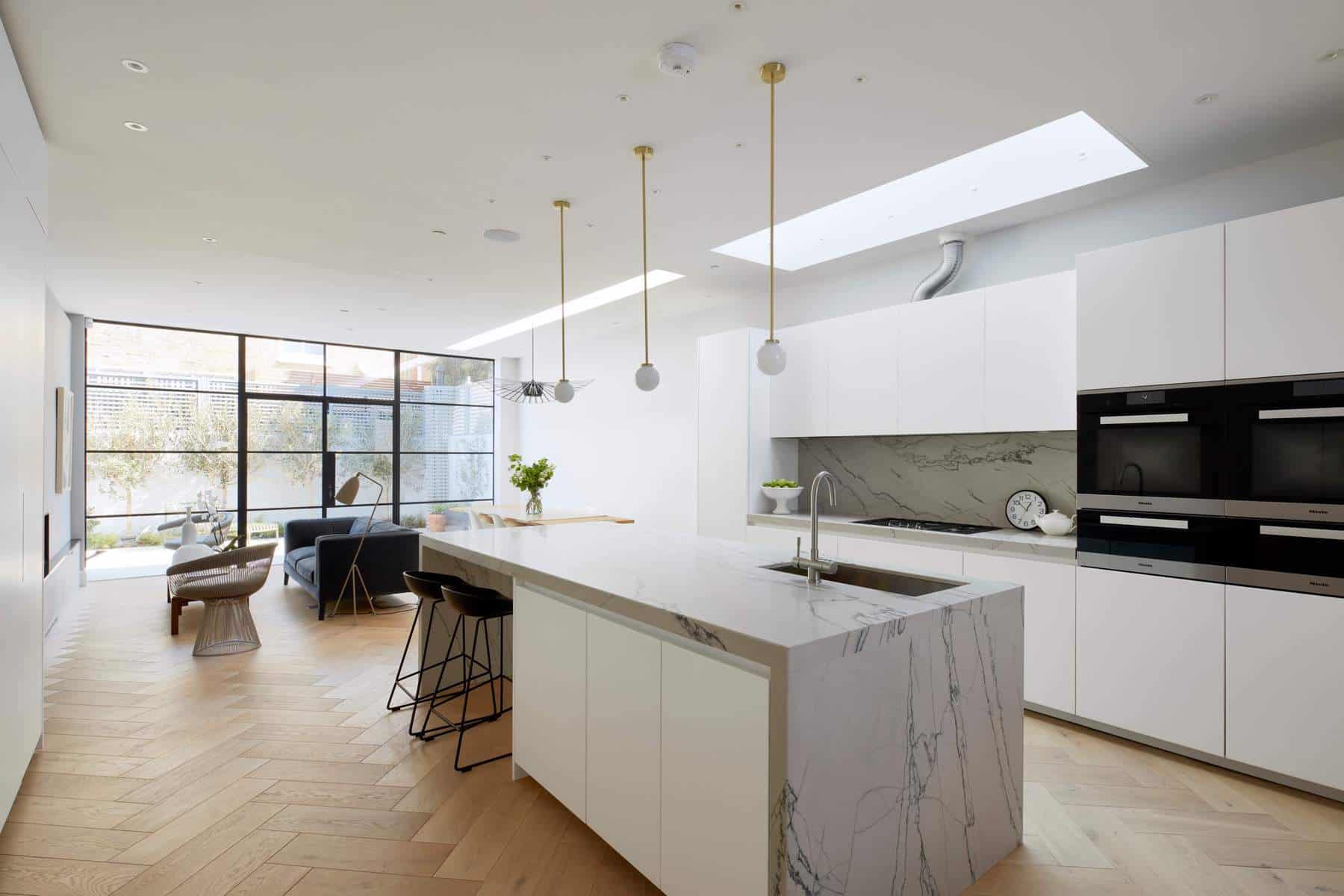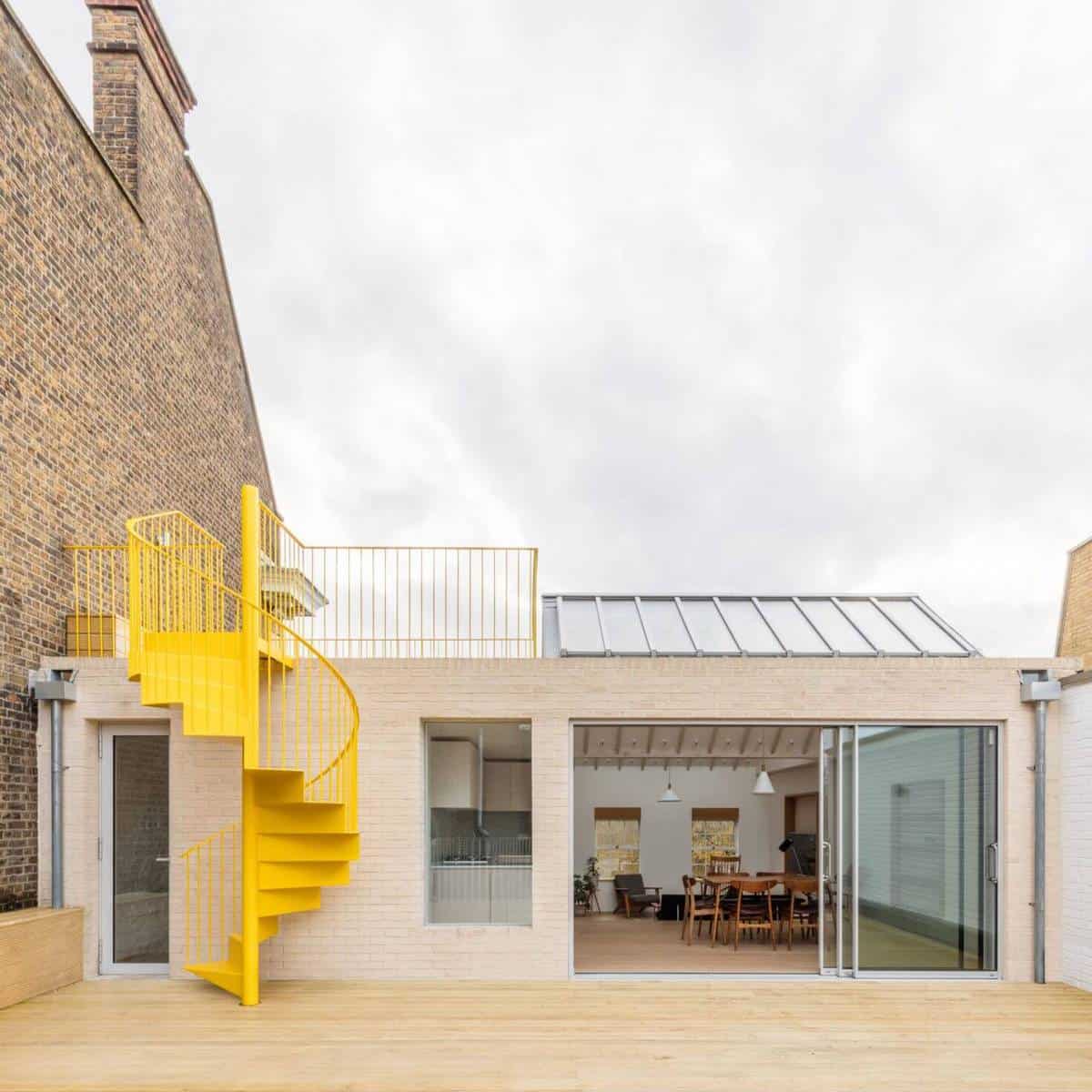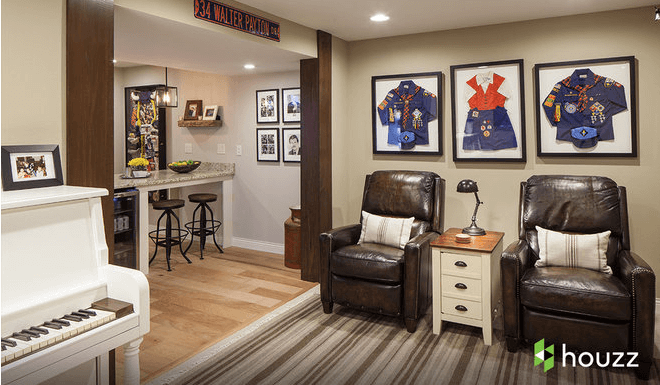Building a rear extension to a property in London will not only create a space you’ve always dreamed of, perhaps a kitchen/diner, a living room, a home office or even a games room, but will also add value to your home.
According to Homes & Property, a house extension in London with a medium-sized extension of 25 square metres is currently estimated to add an average of £59,000 to the property price. Of course, this is only a guide. The actual value-add will depend on a number of factors including size of extension, quality of construction, use of the extension and the decor and the location of the property.
You could have a single storey or a double storey rear extension, depending on space and budget.
We thought we’d share some of our “things to consider” when you are planning to build a house extension in London.
- Research – we cannot stress the importance of doing your research. Visit kitchen companies, flooring companies, window companies, furniture shops, lighting shops and discover what’s available. Find out what you like and dislike, discuss costs and zero down on your budget. (remember to keep a 10% buffer). From our (builder’s) perspective find out delivery lead times. We recommend starting your research six months before your project actually starts.
- Architect – Appoint a professional architect; one who knows the requirements of your local council. This is one of the most crucial steps in your building project. It is your architect who will draw up the plans that will need to be submitted to the council for planning permission. It’s also your architect that will draw up structural drawings for your builder and building regulations.
- Make sure you have your neighbours on side. Unless you live on a property out in the countryside with no neighbours around, you will have to get your immediate neighbours to ‘not object.’ When your plans are submitted to the council, the council will send out letters to your immediate neighbours asking if they have any objections to your building work. If they do object, this can draw out the process of getting planning permission.
So, we suggest discussing your plans with your neighbours before you submit your planning application to understand whether they have any concerns, reassure them that you do not intend to build a ugly structure that would impact their light and that your builders will be mindful of noise and disruption.
- You may need a Party Wall Agreement. Depending on the how far your wall is from your neighbours and how deep your foundation needs to be (this will be determined by the building inspectors), you may need a party wall agreement with your neighbour. A party wall is the shared wall, usually between a terrace or semi-detached house, and divides the homes of two separate owners. Find out if you need one here.
- Planning Permission– If you are building a double storey extension you will need planning permission. If, on the other hand, you are building a single storey extension, you come under permitted development, provided all the criteria are met. Find out if your project falls under permitted development rights here.
- Do you need to move out? Depending on the scope of your extension, you may need to move out of the property. If it’s a complete home renovation project, make sure you are prepared to be out of the property for a year. You will need to budget the cost of rent for that period if you are not staying with family or friends. If, on the other hand, you are doing a single storey extension and are planning to live in the property during the building work, make sure you give the builders an empty space to work in. You will save time and money if the builders are not delayed by having to work around your existing furniture. It might be a good idea to store your household items at a secure storage facility whilst the work is being done. You will need to budget storage costs.
- Decisions, decisions, decisions… You will have to make innumerable decisions. From something as small as colour of electrical switches to bigger ones like whether you want a mega flow installed or a combi boiler. To avoid delay, make your decisions as early on in the process as possible, especially if you are (like many of our clients are) someone who likes to take their time. Place orders for kitchens and windows at the right time as these are items that have a long lead time (12-14 weeks). You don’t want your work to be delayed because you did not place your order in time.
- To manage costs, lead times and purchases, we recommend that you keep a record of your project via a checklist. Download our FREE renovation checklist; a handy spreadsheet that will help keep you on top of your project.
- Last but not least… patience. A house extension project is not for the faint-hearted. Whilst experienced builders like ourselves can make your project as smooth as possible, you will need to arm yourself with patience, resilience and the ability to smile through unexpected situation e.g. deliveries being delayed, an underground pipe that you did not expect or a difficult neighbour.
But… after all that, imagine how you will feel when you have the home of your dreams; exactly the way you have always wanted it in terms of space, décor and ambience.
As an experienced building company, we have seen it all. The highs and the lows of a building project. But what we like to focus on is the look of delight on our client’s faces when they walk into their newly refurbished property. It’s what inspires us and makes what we do worth every second of stress.
SDA Build London have been working in the West London area for several years and are well-versed with all things “extension” Give us a call [Symbol] if you if you need to discuss your home extension plans. We can be contacted on 0208 191 7595 or email us at [email protected] to discuss how we can help.





