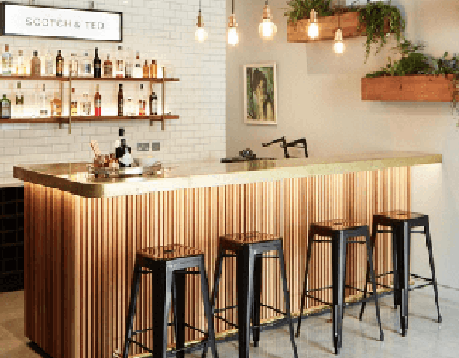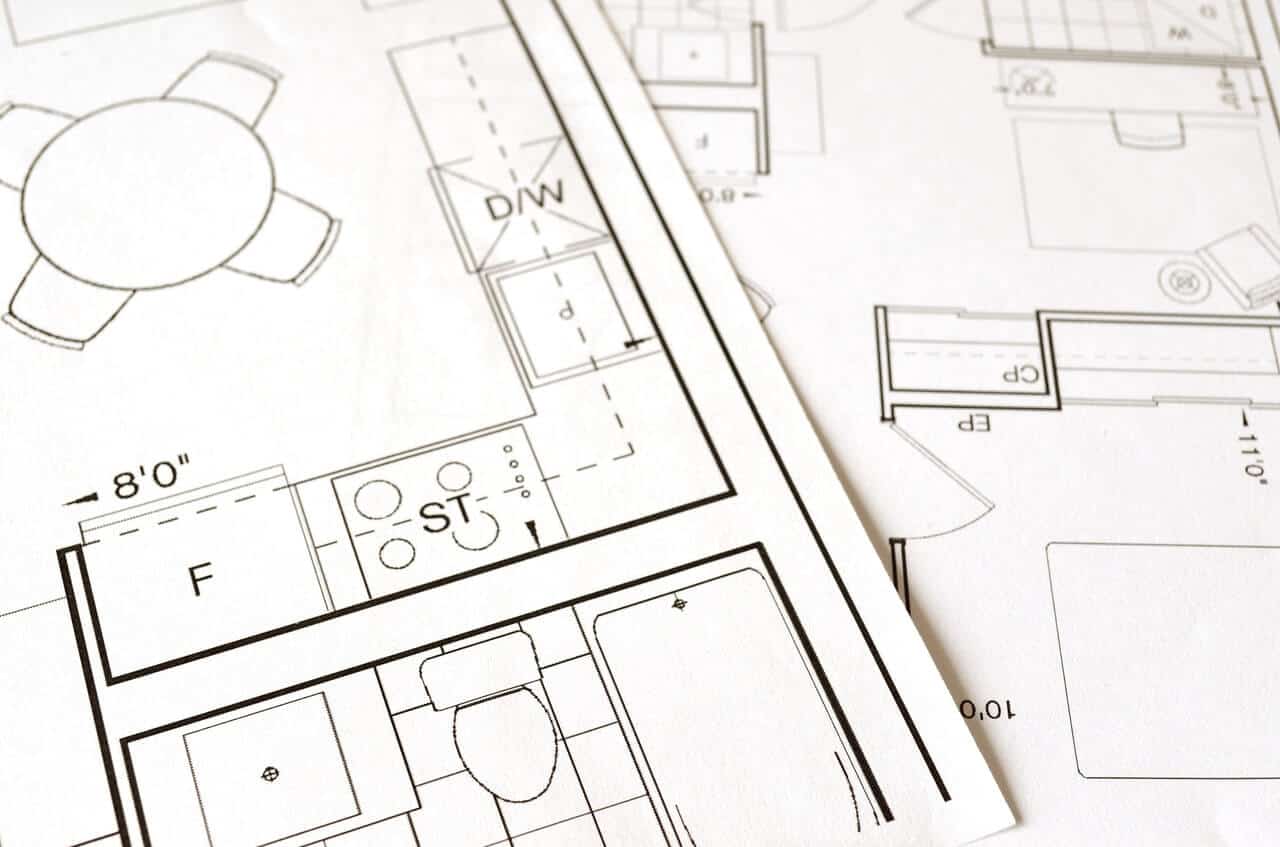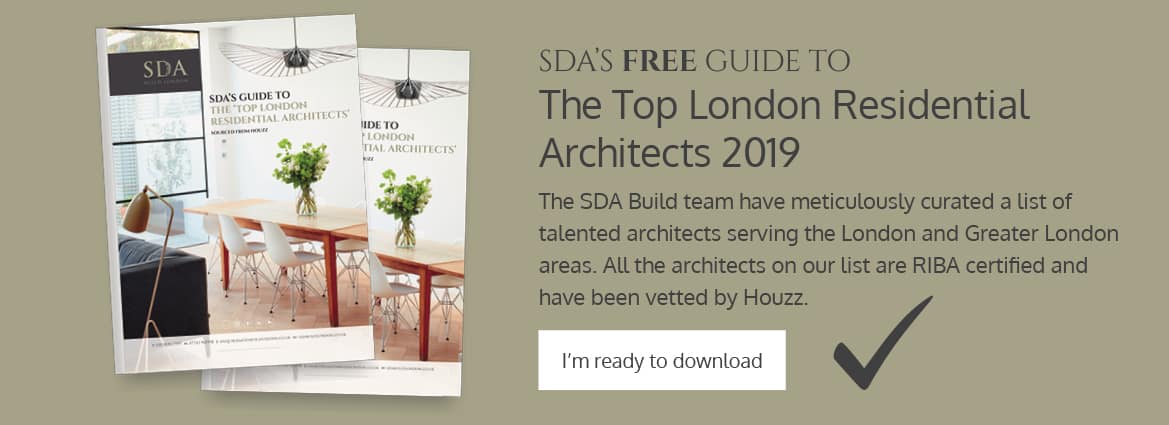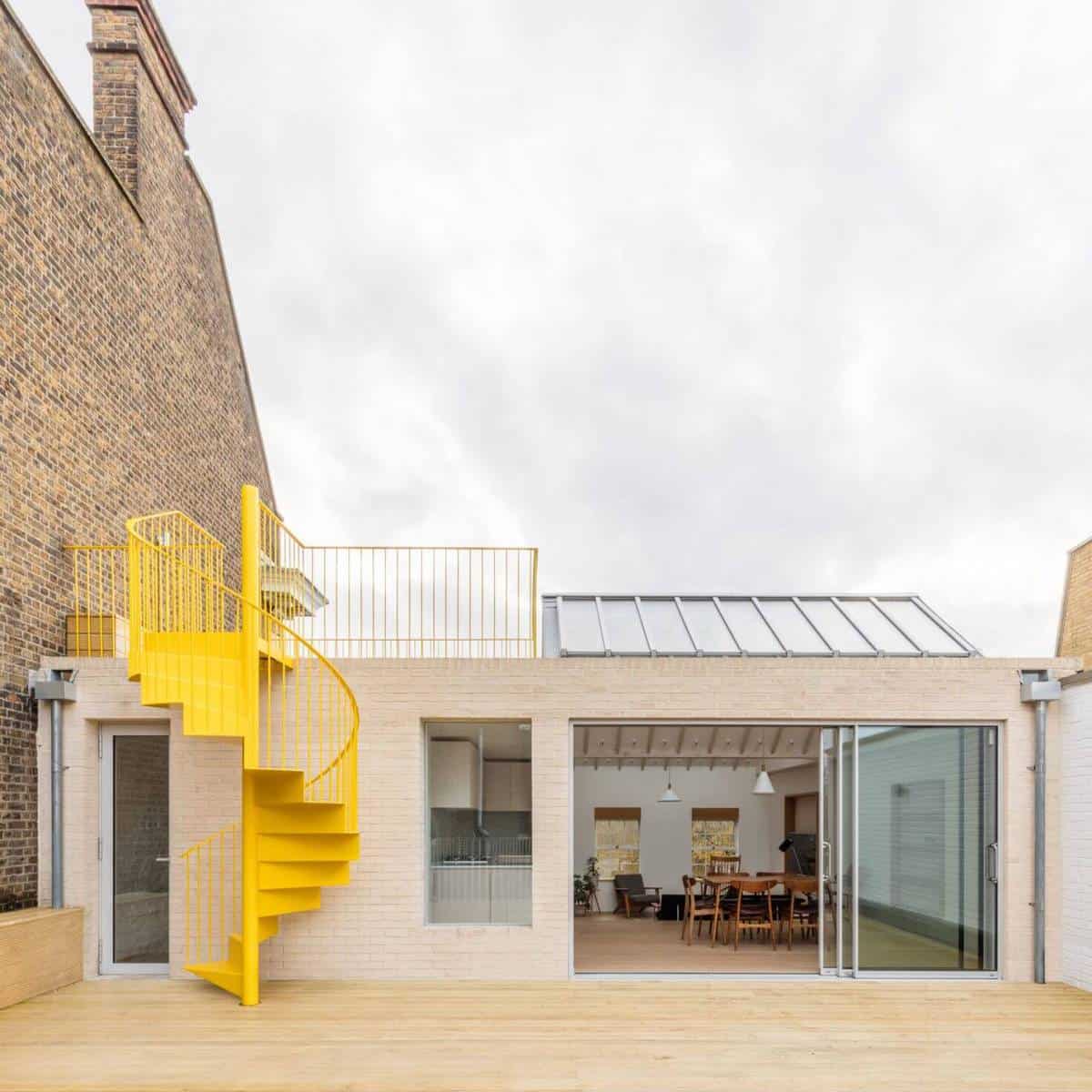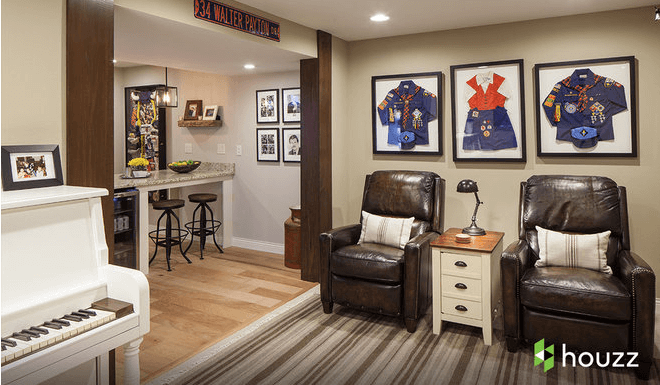The first step to getting your house extension underway is to get planning permission from your local council. No work can or should commence before this has been received. In West London, where we primarily operate, in the Royal Boroughs of Kensington & Chelsea, Hammersmith & Fulham and Westminster, typically planning applications take anywhere between 8-13 weeks depending on their complexity.
Type of Extension | Time in weeks |
Simple Extension | 8 |
Large or Complex Extensions | 13 |
Environmental Impact Assessment Applications | 16 |
We thought we’d answer some of your Frequently Asked Questions…
Do I need planning permission for my house extension?
You will need to submit a planning application if:
- You are building something new
- You are making a major change to the building by adding an extension
- You are changing the use of the building
- You are merging houses or flats that will reduce the overall number of homes
But the answer is not a simple yes or no. Lately, planning guidelines have been relaxed so now many extensions come under permitted development. Check the list below to find out if yours does.
What is permitted development?
According to the Planning Portal, “You can perform certain types of work without needing to apply for planning permission. These are called “permitted development rights”.
They derive from a general planning permission granted not by the local authority but by Parliament. Bear in mind that the permitted development rights which apply to many common projects for houses do not apply to flats, maisonettes or other buildings. Similarly, commercial properties have different permitted development rights to dwellings.”
You do not need planning permission if…
- No more than half the area of land around the original house would be covered by additions or other buildings.
- No extension forward of the principal elevation or side elevation fronting a highway.
- No extension to be higher than the highest part of the roof.
- Single-storey rear extensions must not extend beyond the rear wall of the original house by more than eight metres if a detached house; or more than six metres for any other house.
- If the house is in Article 2(3) designated land* or a Site of Special Scientific Interest, this limit is reduced to four metres if a detached house; or three metres for any other house. These limits are now permanent and subject to the neighbour consultation scheme. This requires that the relevant Local Planning Authority is informed of the proposed work via a prior approval application.
- Maximum height of a single-storey rear extension of four metres.
- Extensions of more than one storey must not extend beyond the rear wall of the original house by more than three metres.
- Maximum eaves height of an extension within two metres of the boundary of three metres.
- Maximum eaves and ridge height of extension no higher than existing house.
- Side extensions to be single storey with maximum height of four metres and width no more than half that of the original house.
- Two-storey extensions no closer than seven metres to rear boundary.
- Roof pitch of extensions higher than one storey to match existing house.
- Materials to be similar in appearance to the existing house.
- No verandas, balconies or raised platforms.
- Upper-floor, side-facing windows to be obscure-glazed; any opening to be 1.7m above the floor.
We know this sounds extremely confusing for anyone not part of the building industry. But if you appoint a qualified architect and building company, they should be aware of the latest rules and regulations.
There are lots of ‘buts’ and ‘ifs’ on whether you need planning permission or not. If your property is in one of the following areas, chances are that you will definitely need an OK from your local council to proceed with any house extensions.
These are:
- a conservation area; or
- an area of outstanding natural beauty; or
- an area specified by the Secretary of State for the purposes of enhancement and protection of the natural beauty and amenity of the countryside; or
the Broads; or - a National Park; or
- a World Heritage Site
** We recommend that you make an appointment with the planning officer at your local council to understand their specific requirements as each council has different standards.
How do I start the planning process?
The first step to any home renovation process is to appoint an architect. In most cases, it is your architect who will submit your plans to the council. If you need help finding an Architect, why not download our FREE Architect Guide.
What documents do I need when submitting a planning application?
In addition to the application form, you will need to submit a number of supporting documents along with the appropriate fee. We have compiled a list of links to “Local Validation Checklists” for some of the main West London Boroughs we operate in. This is a detailed list of documents you and your architect will need to submit to your council to obtain planning permission.
- London Borough of Kensington & Chelsea
- London Borough of Hammersmith & Fulham
- London Borough of Richmond Upon Thames
- Wandsworth Borough Council
- City of Westminster
- Camden Council
How much does a planning application cost?
Planning fees in England are set nationally by the government.
Costs for planning permission differ, depending on where you are in the UK. For a house extension, fees are:
£206 within England
£190 in Wales
£202 in Scotland
These costs apply to alterations / extensions to existing dwellings, and only for one household. So, whether you’re going for a classic rear extension, or converting your loft, these are the fees you’ll be paying.
At SDA Build London, we know how stressful and complex planning applications can be. Applications that are rejected often have to be revised over and over again and can cause delays to your extension project.
As we have been working in the West London area for several years, we are well-versed with the do’s and don’ts in the area with regards to what the council will allow and what they won’t. We suggest you give us a call ☺ if you have any doubts or need to discuss whether your extension ideas… will get through planning. We can be contacted on 0208 191 7595 or email us at [email protected] to discuss how we can help.

