Beverley Road
Brief
They approached us after seeing the success of our previous projects.
Build Duration: 56 weeks
Architect: Ade Architecture
Interior Designer: Karina Clayton
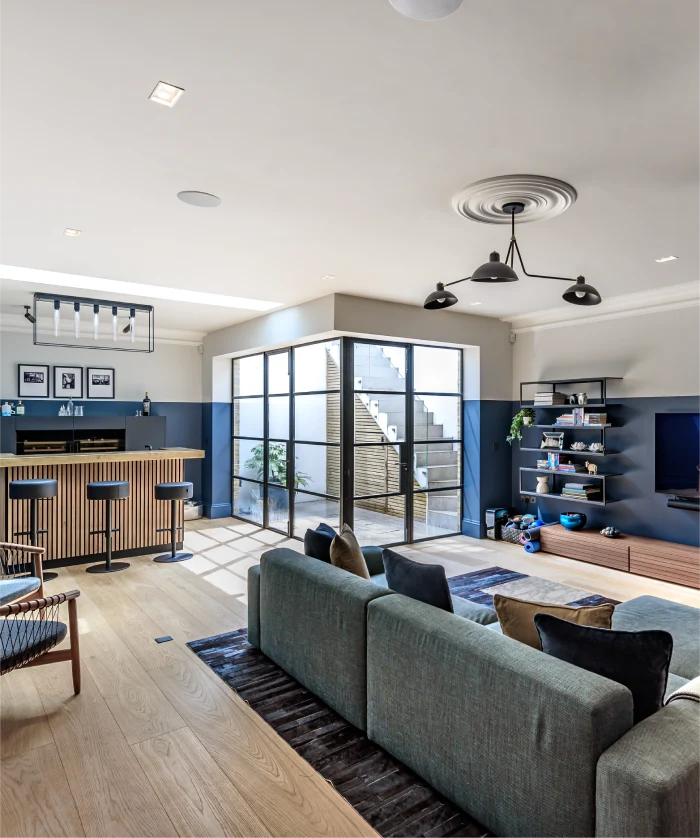
Details
The project involved extensive structural work to create a fully waterproofed basement featuring an entertainment room, bar area, and en-suite bedroom. A loft conversion was also completed to add additional living space. Challenges during the build included managing groundwater issues, particularly due to the site’s proximity to a river and pond. This required soil testing, pre-start assessments, and careful underpinning—a task made possible through our experience on similar projects.
All mechanical systems, including heating and electrical wiring, were replaced. The interiors were finished to a mid to high-end specification, reflecting the family’s desire for a blend of style and functionality.
Solutions
We overcame significant groundwater challenges by leveraging our expertise in basement construction. The underpinning process was adapted to ensure stability and long-term protection against water ingress. The interior design integrated high-end finishes, custom joinery, and thoughtful lighting to create a welcoming and elegant home. The addition of glass elements and modern fixtures enhanced the sense of space and natural light throughout.
Results
A luxurious and practical home designed for family living and entertaining. The bespoke basement and loft conversion maximised the available space while maintaining a cohesive aesthetic. Following the success of this project, the family commissioned us for several additional properties in the area, further solidifying our strong working relationship.
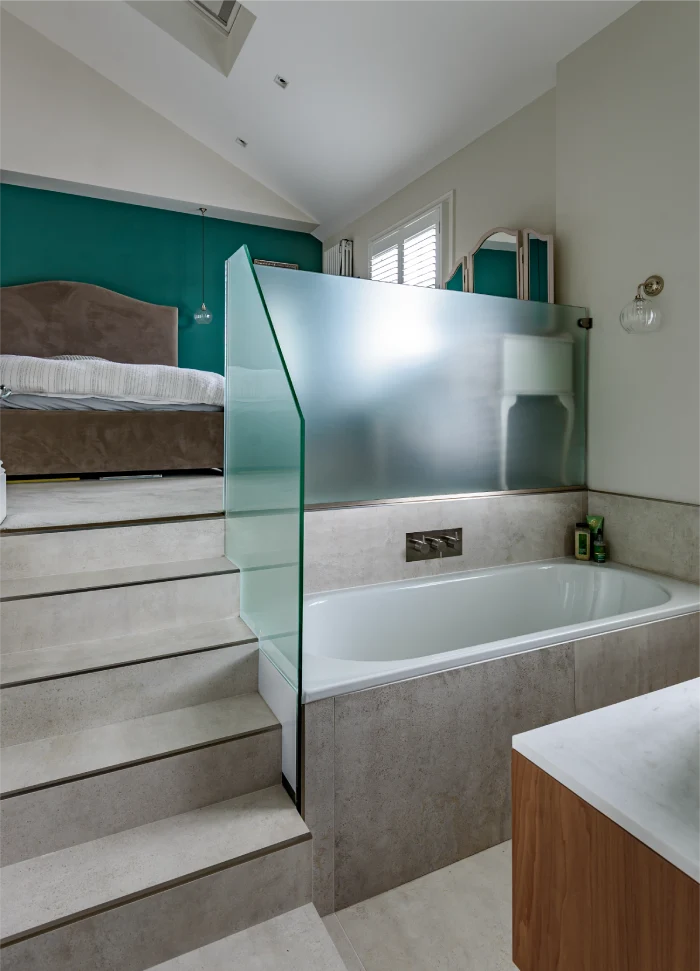
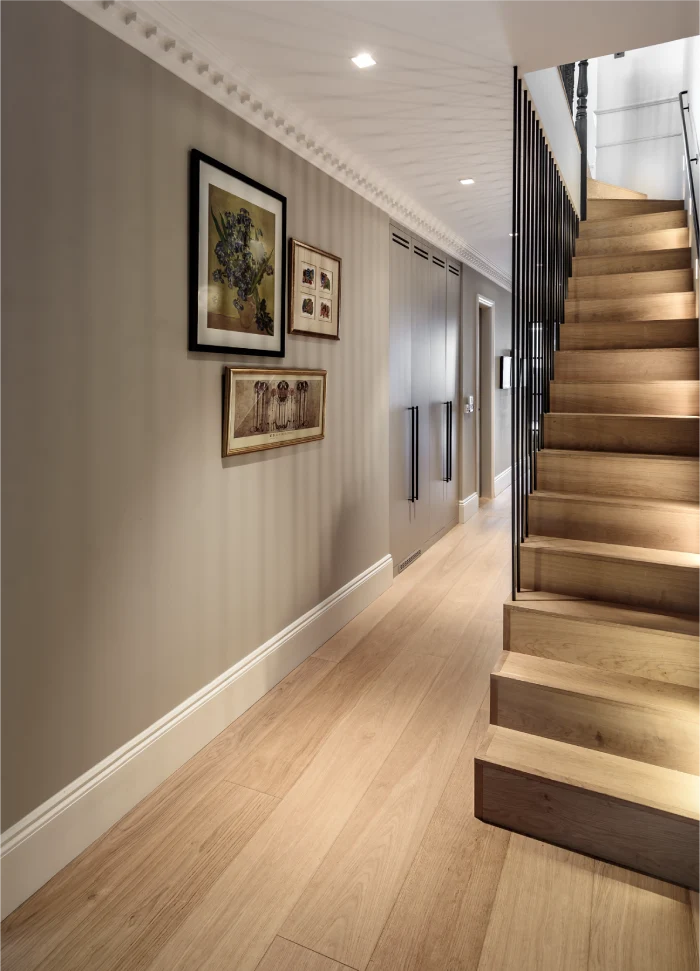
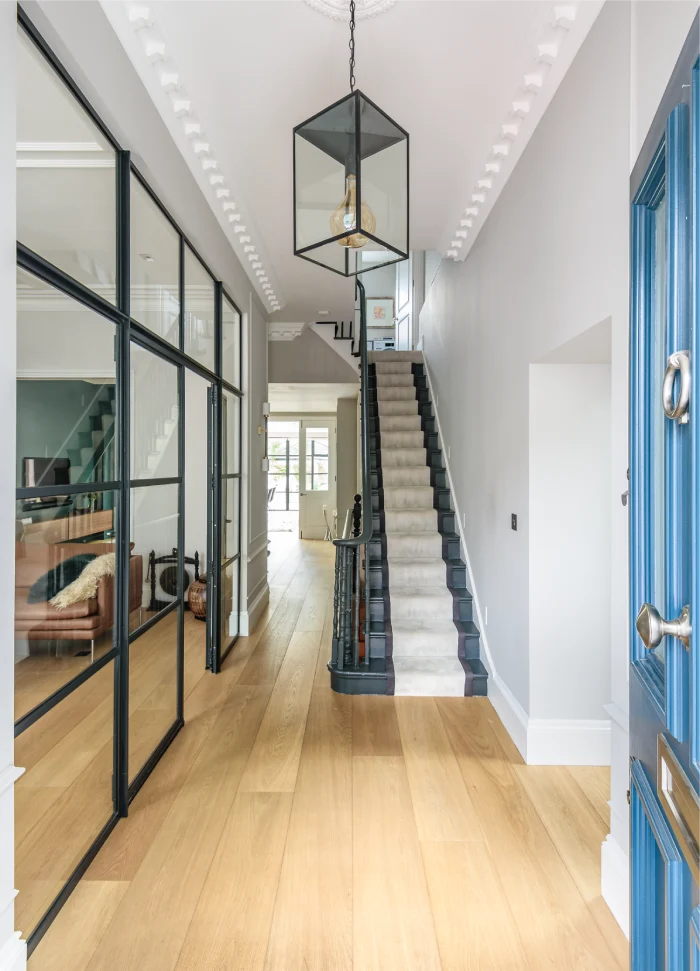
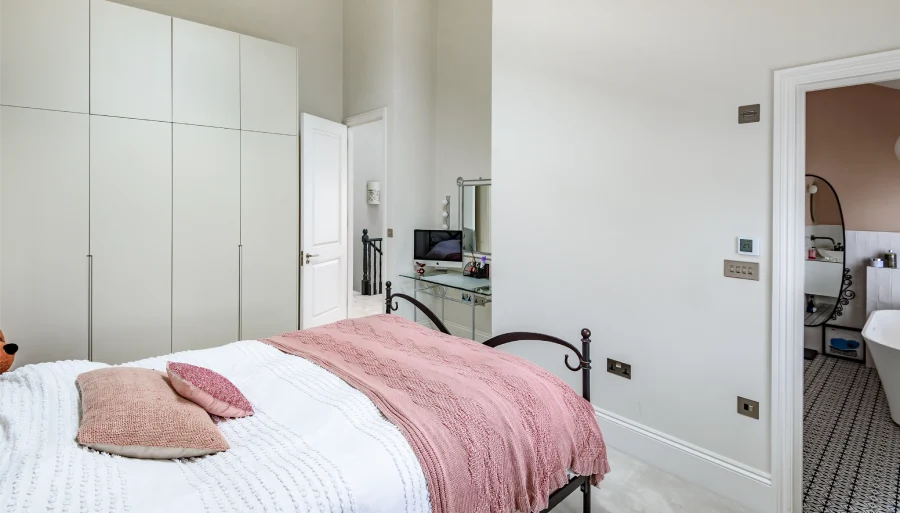
Finishing Touches
no text
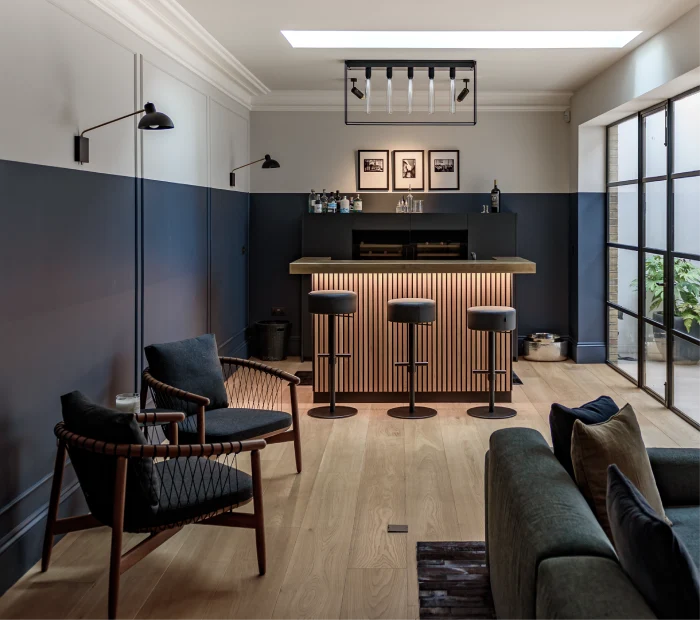
What our clients say
I have worked with Sammy and his team on 2 projects i.e. one in London (a couple of years previously) and the other in the Oxfordshire, the 2nd project bigger than the first. He and the team, delivered within the agreed budget, and in the time-line proposed, and moreover to the highest of standards. He works seamlessly with architects, lighting companies, and garden designers, ensuring a well driven project.
Melinda Swann, Design
I was the project architect for a fantastic house build with SDA. The whole team worked hard to make sure the project was executed perfectly, and the finish is superb. I highly recommend SDA, with Sammy at the helm, and Dumitru on site, to anyone looking to create a very special house, without putting up with the usual contractor problems. They kept the site tidy, safe, well organised, and worked tirelessly. From a professional point of view, the valuations were spot on, with SDA showing honesty and integrity in their calculations of the value of work done. I know that when Sammy calls me, it’s a project I want to be involved in.
Colony Architects Ltd
Sammy and his team completed a total demolition and rebuild job for us. Sammy is highly experienced and was very committed to delivering a quality product. His team produced a great finish and everyone at SDA was very polite and courteous which was great as we were living in the house at the end with two small children. I would happily recommend Sammy as someone who takes pride in his work and has the skill and experience to deliver.
Nick Scott
Sammy and his team provided an outstanding service. Sammy is calm, professional and always has a ‘can do’ attitude. The craftsmanship was excellent. They provided a full refurbishment and basement. We are absolutely delighted with the result and would recommend Sammy in a heartbeat!
Jen Foss-Pedersen