Old Vicarage
Brief
A Victorian build – to preserve, retain and reinstate old features. Transformation of a Vicarage build in to a family home, and of an old coach-house into a guesthouse. To extend and waterproof the original cellar and undertake an internal reconfigure.
Build Duration: 56 weeks
Architect: Stuart Hall from Colony Architecture
Design: Melinda Swann
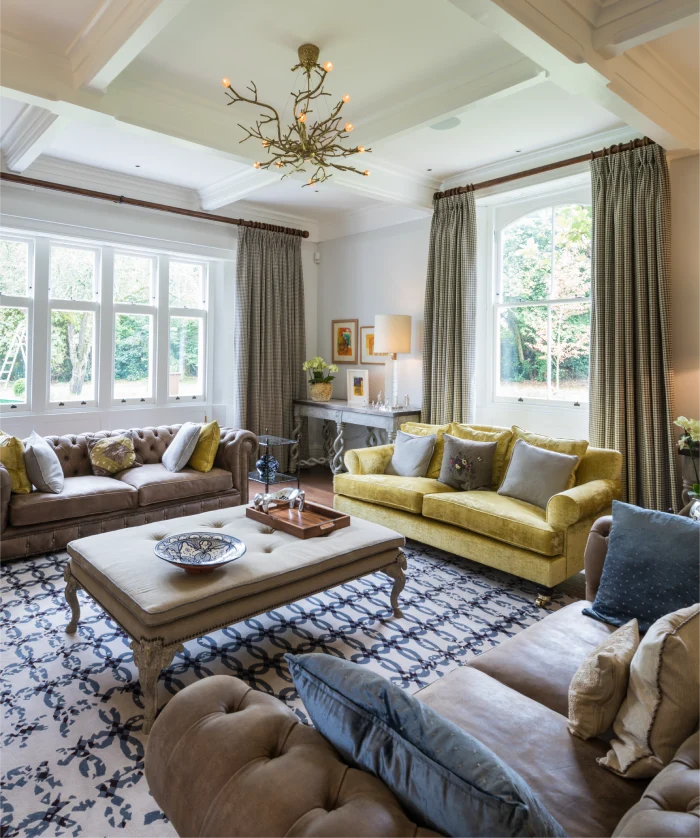
Solutions
We used reclaimed materials, and sourced photos and plans from the date of original build. Combining traditional craftsmanship with new age technologies and made sure it was eco-friendly.
Results
A modern self-sustained green energy house, light and spacious.
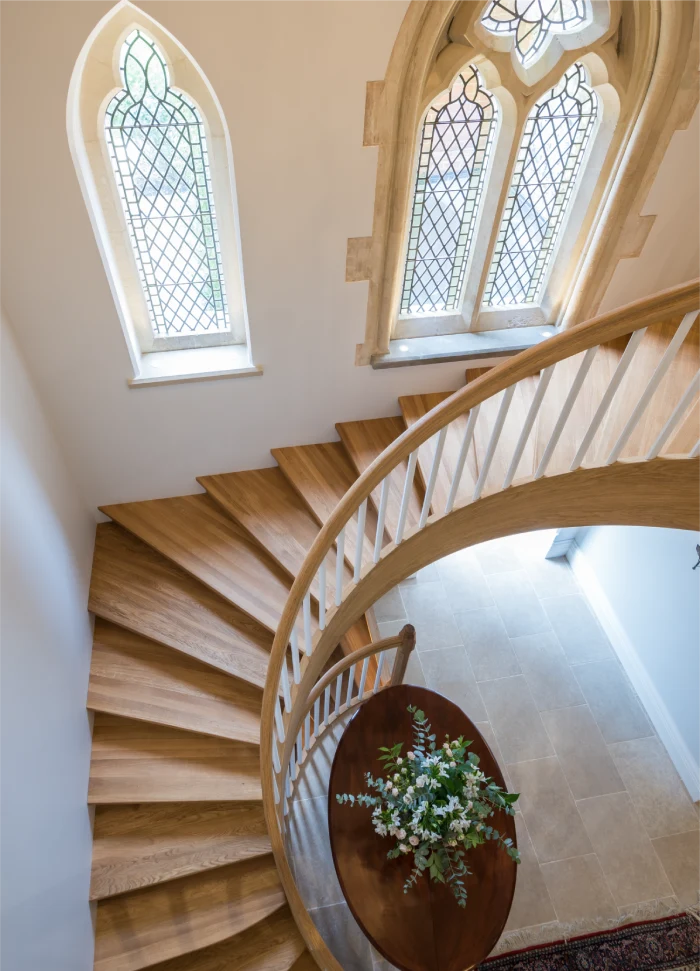
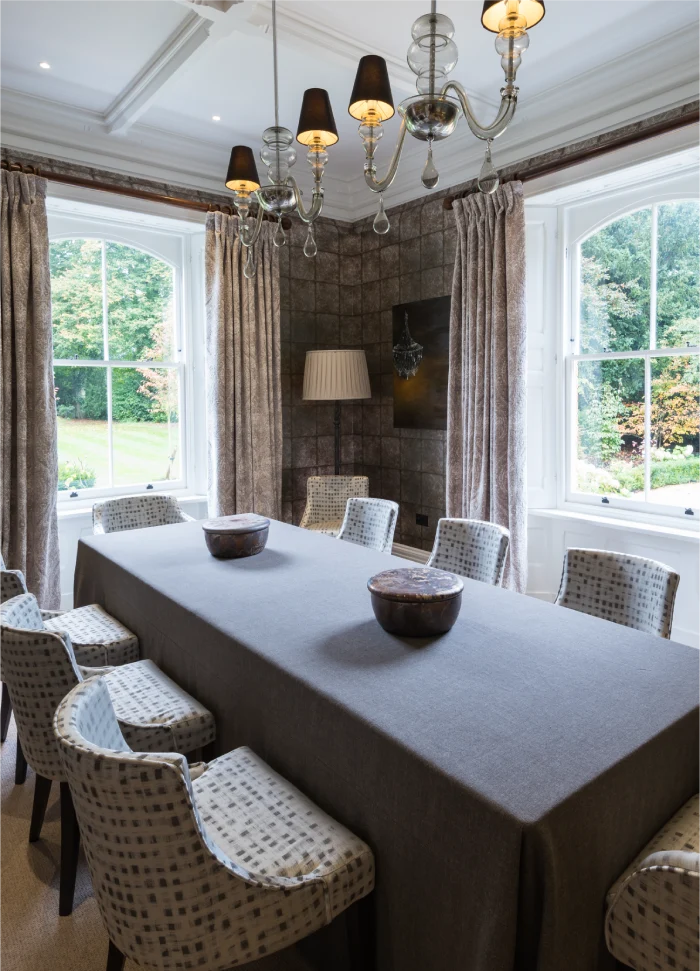
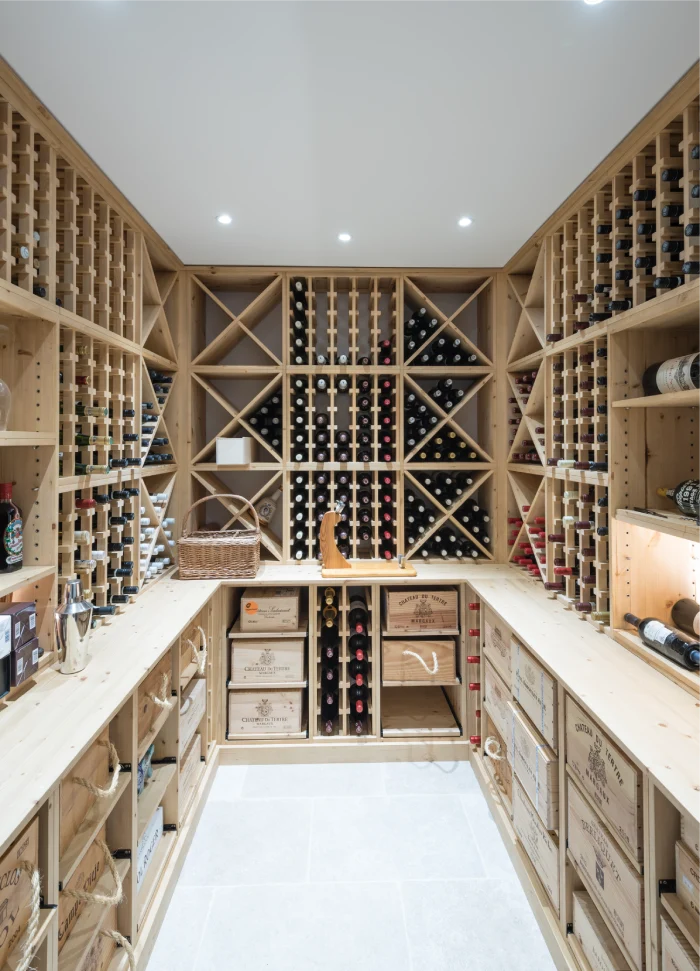
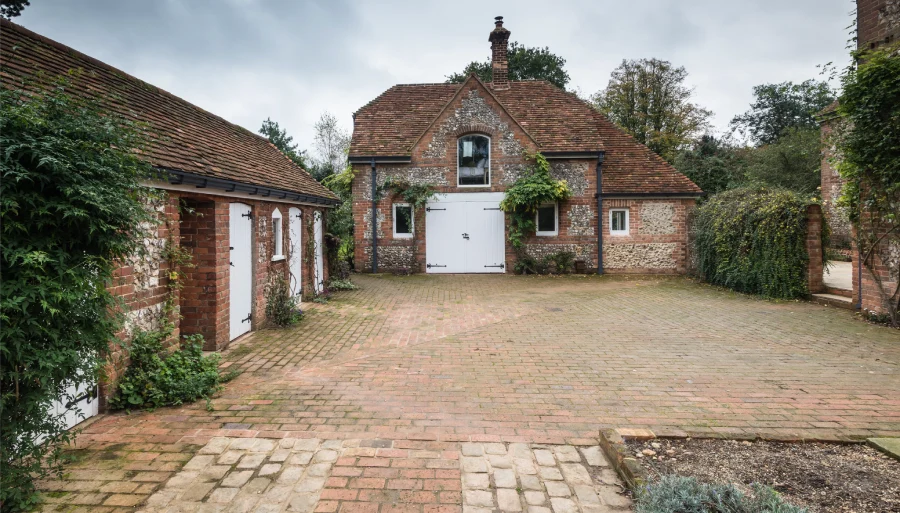
Finishing Touches
The SDA Build London team led this beautiful Victorian house renovation and restoration project, restoring the Grade-listed building to its original splendour.
At every twist and turn you will find something to delight. This beautiful property was loving restored with traditional building techniques whilst at the same time subtly upgrading it to suit modern day living, all in keeping with the period.
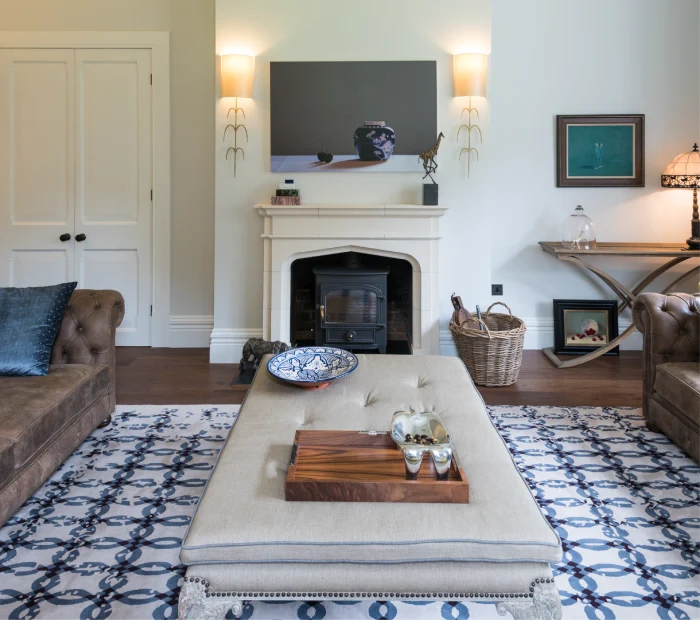
What our clients say
I have worked with Sammy and his team on 2 projects i.e. one in London (a couple of years previously) and the other in the Oxfordshire, the 2nd project bigger than the first. He and the team, delivered within the agreed budget, and in the time-line proposed, and moreover to the highest of standards. He works seamlessly with architects, lighting companies, and garden designers, ensuring a well driven project.
Melinda Swann, Design
I was the project architect for a fantastic house build with SDA. The whole team worked hard to make sure the project was executed perfectly, and the finish is superb. I highly recommend SDA, with Sammy at the helm, and Dumitru on site, to anyone looking to create a very special house, without putting up with the usual contractor problems. They kept the site tidy, safe, well organised, and worked tirelessly. From a professional point of view, the valuations were spot on, with SDA showing honesty and integrity in their calculations of the value of work done. I know that when Sammy calls me, it’s a project I want to be involved in.
Colony Architects Ltd
Sammy and his team completed a total demolition and rebuild job for us. Sammy is highly experienced and was very committed to delivering a quality product. His team produced a great finish and everyone at SDA was very polite and courteous which was great as we were living in the house at the end with two small children. I would happily recommend Sammy as someone who takes pride in his work and has the skill and experience to deliver.
Nick Scott
Sammy and his team provided an outstanding service. Sammy is calm, professional and always has a ‘can do’ attitude. The craftsmanship was excellent. They provided a full refurbishment and basement. We are absolutely delighted with the result and would recommend Sammy in a heartbeat!
Jen Foss-Pedersen