Basement Conversions London
Add space and style to your home with expert basement conversions.
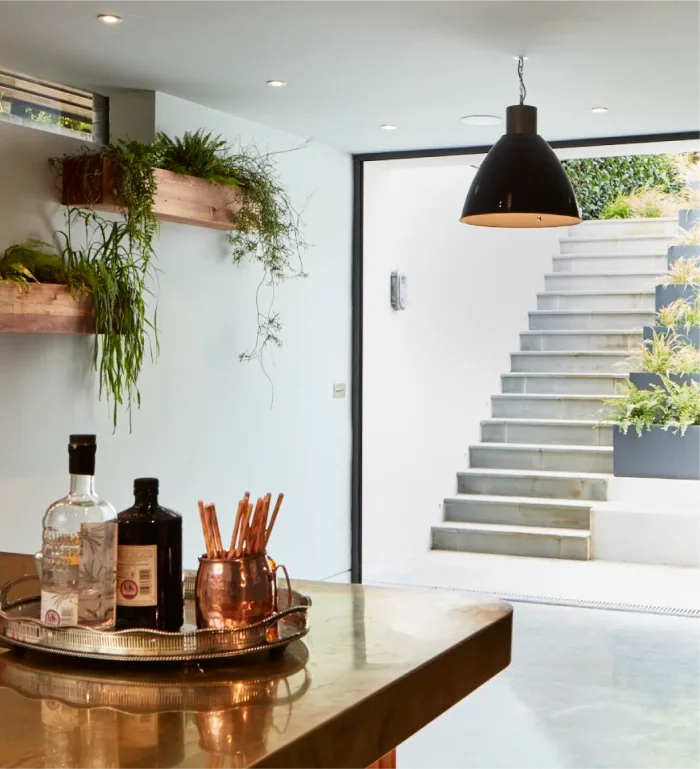
Starting a Basement Conversions
A basement conversion is a fantastic way to maximise your home’s space, especially in London, where every square metre counts. From luxurious wine cellars to practical home offices, basements can be transformed into a wide range of functional and stylish spaces.
At SDA Build London, we’re specialists in basement conversions, with extensive experience working on homes across Chelsea, Kensington, Fulham, and beyond.
What’s Included in Our Basement Conversion Service
Our comprehensive basement conversion service includes:
- Expert planning: We help with structural engineering, party wall agreements, and ground condition assessments.
- Waterproofing and tanking: Ensuring your basement is dry and protected from water ingress.
- Custom design: Work with our architects and designers to create a space that matches your vision.
- End-to-end project management: From excavation to the final finishes, we handle it all.
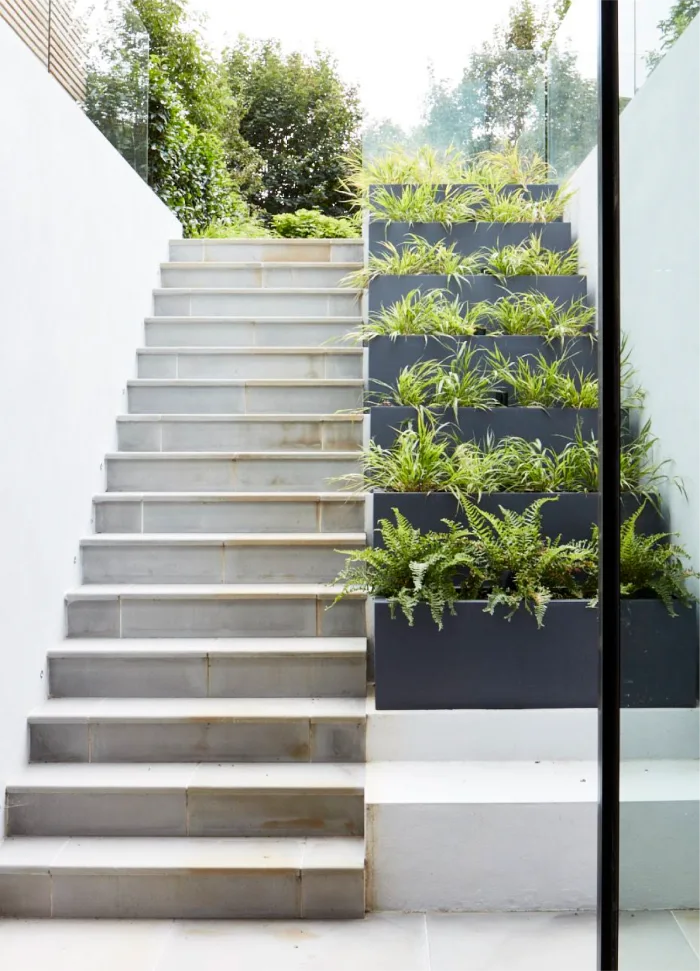
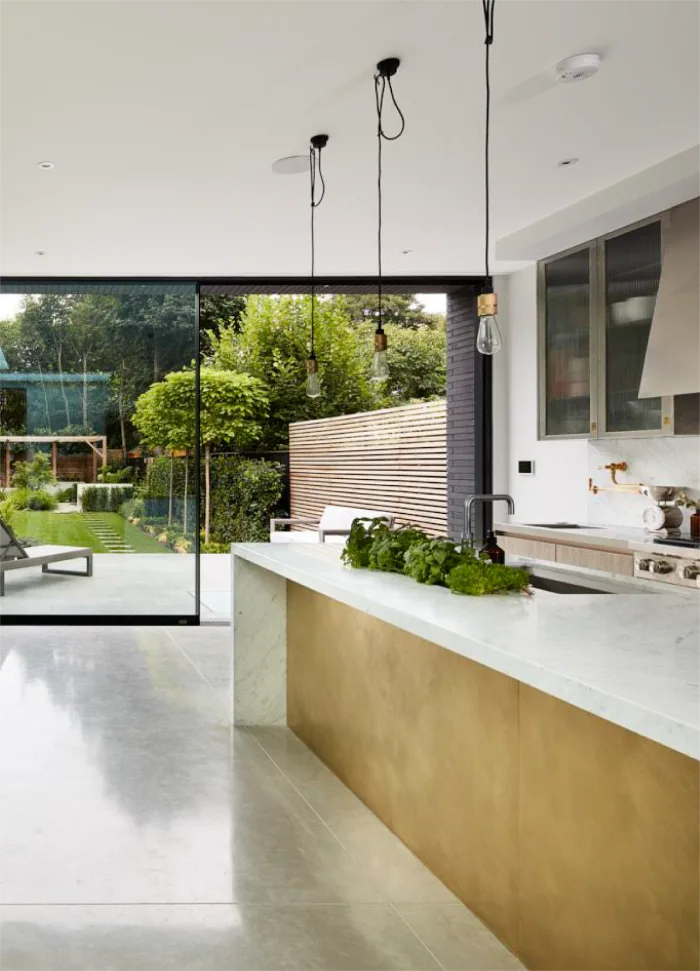
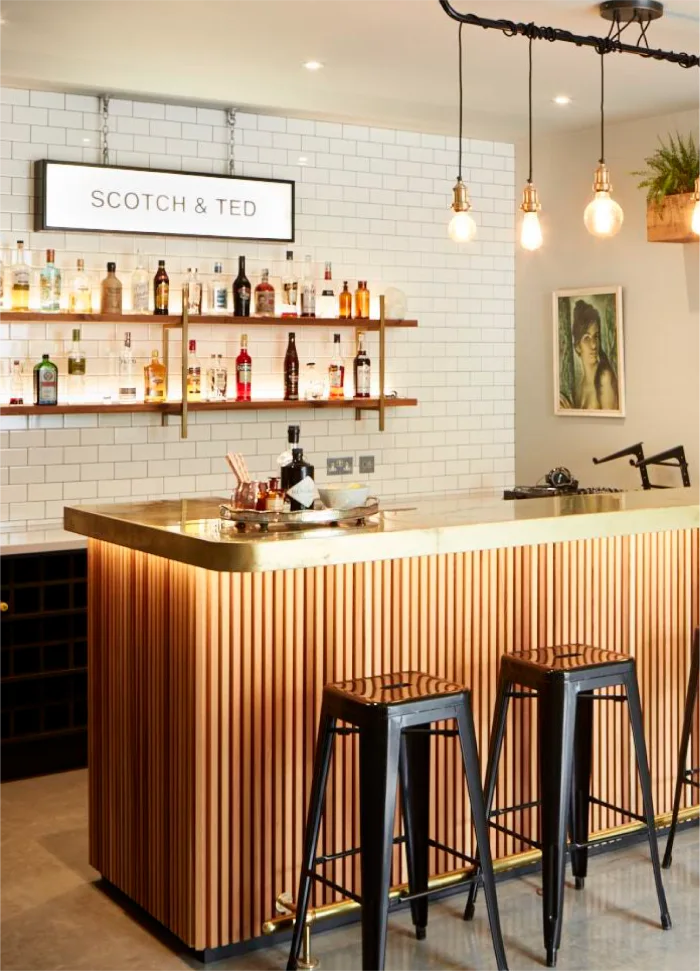
Costs of Basement Conversions
Costs for basement conversions depend on the scope of work:
- Existing Cellar Conversion: From £2,000 per m²
- Basement Excavation: £3,000–£4,500 per m²
Additional factors, such as external access, structural changes, or luxury specifications, may increase costs.
Project Timeline
In any building project there are a number of stages that we go through. From initial planning permission, design and build, and on-site inspections, through to interior design and the final finishes. We are on-hand to guide you from start to finish, to create the home of your dreams with a personalised touch to meet your needs and requirements.

1
Consultation
During our initial consultation, we’ll talk you through your design options, and the process for gaining planning permission. Following that, we’ll help you with your planning submission and advise you on the structure and most effective layout, to suit your needs.
2
Pre-Build
We’ll provide you with a quote and timeline for the build. Costs will include everything from applications and permissions, through to party-wall agreements, structural engineers and building regulations, so that nothing is left unknown.
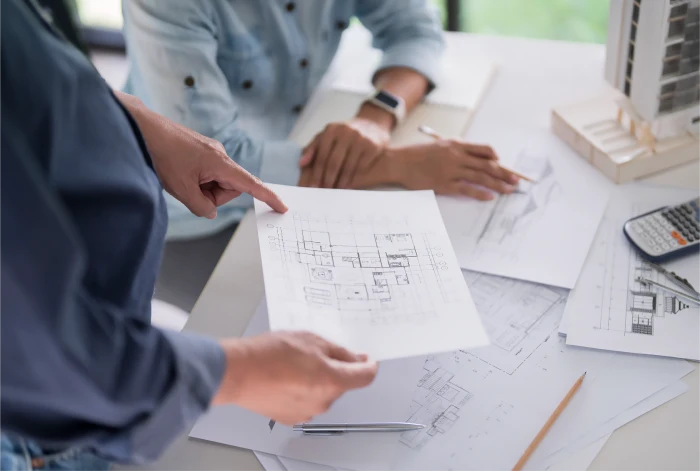
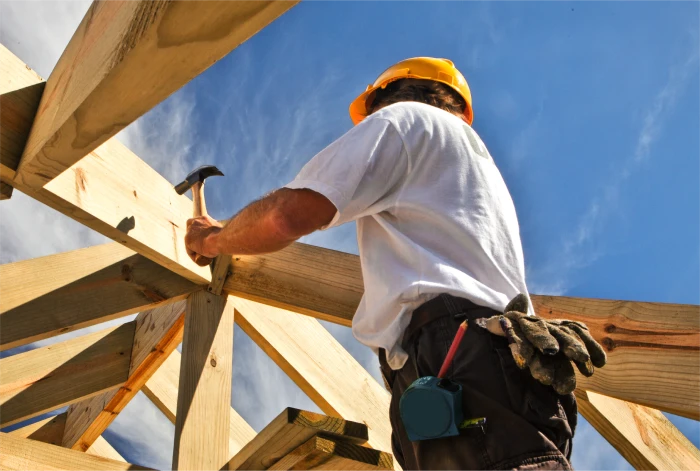
3
Build
Ahead of the build, we’ll have a meeting to kick-off the project, so that you know exactly what to expect. Our project managers ensure that everything runs smoothly and they will update you every step of the way.
4
Finish
We don’t just stop when the building work is done. We can transform the entire interior from top to bottom. We can also install AV and home automation systems to give your property the finish it deserves.
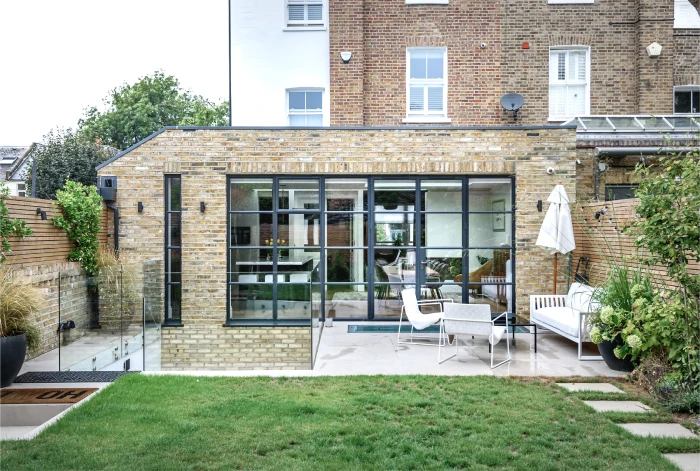
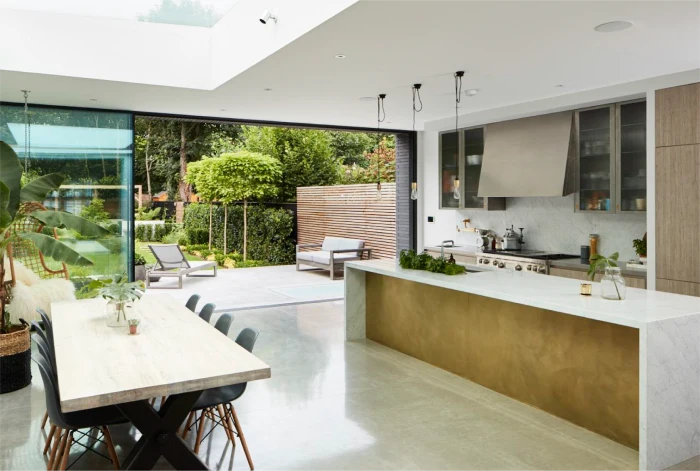
5
Complete
It’s important to us that our clients are happy, so our service doesn’t stop when the work has been done. We inspect the entire property with you, to go through outstanding snagging. Only when this is complete, is the project really done.
Why SDA Build London?
Choosing SDA Build London means partnering with a team that prioritises quality and attention to detail. Here’s what sets us apart:
- Specialist expertise: Trusted builders for basement conversions in London’s most prestigious areas.
- Tailored service: Every project is designed to suit your unique requirements.
- Commitment to quality: We deliver outstanding results that enhance your home’s value.
- Comprehensive support: Our team handles everything from planning to certifications.
Frequently Asked Questions
What can I use my basement for?
Basements can be designed for various purposes, such as home gyms, cinema rooms, or playrooms.
How long does a basement conversion take?
The timeline depends on the scope but typically ranges from 12–20 weeks.
Do I need planning permission for a basement conversion?
Yes, most basement projects require planning permission, which we’ll manage for you.
Take the First Step Today
Turn your basement into a space you’ll love. Contact SDA Build London for a free consultation and start planning your dream conversion today.
