House Extensions London
Transform your home with a bespoke house extension
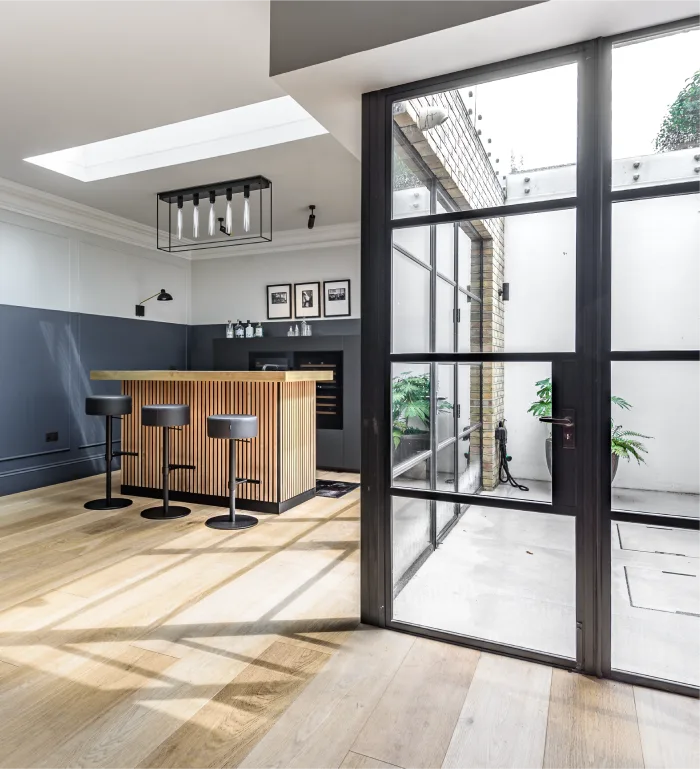
Redefining Your Living Space
A house extension does more than just add extra square footage—it can completely transform the way you live. Whether you’re dreaming of a sleek kitchen, a spacious living room, or a dedicated home office, an extension unlocks endless possibilities to enhance your home’s functionality and style.
At SDA Build London, we specialise in creating spaces that maximise both practicality and aesthetic appeal. From single-storey to double-storey extensions, we blend creative vision with expert craftsmanship to deliver results that seamlessly integrate with your home. Imagine a property where natural light flows freely, rooms meet your family’s unique needs, and thoughtful design enhances both your lifestyle and your home’s value.
Types of Extensions We Offer
- Single-Storey Back Extensions: Ideal for those with a garden, a single-storey back extension creates an open-plan space perfect for modern living. Incorporate bifold or sliding doors to blend indoor and outdoor living seamlessly.
- Double-Storey Back Extensions: Need more space upstairs? A double-storey extension adds room for luxurious bedrooms, en-suites, or a dedicated home office while maintaining harmony with your ground floor.
- Side Extensions: Utilise the often-overlooked space at the side of your property to create a home gym, guest room, or even a private suite for an elderly family member.
- Wrap-Around Extensions: For the ultimate transformation, a wrap-around extension combines side and back extensions, allowing you to reconfigure your layout entirely. Popular in London, this style often results in open-plan kitchen-living spaces or bespoke entertainment areas like cinema or games rooms.
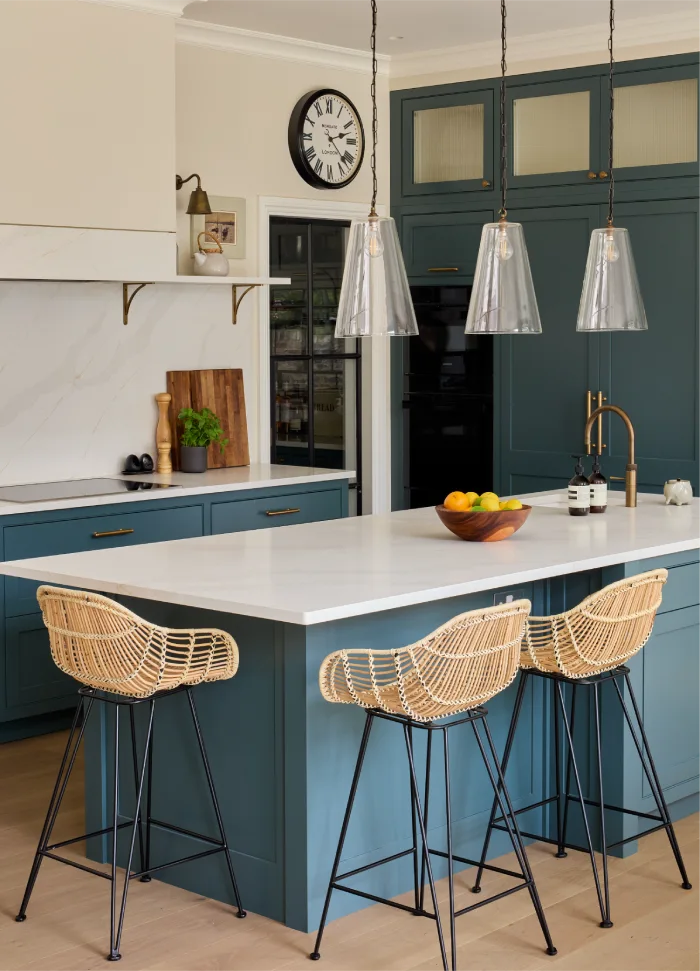
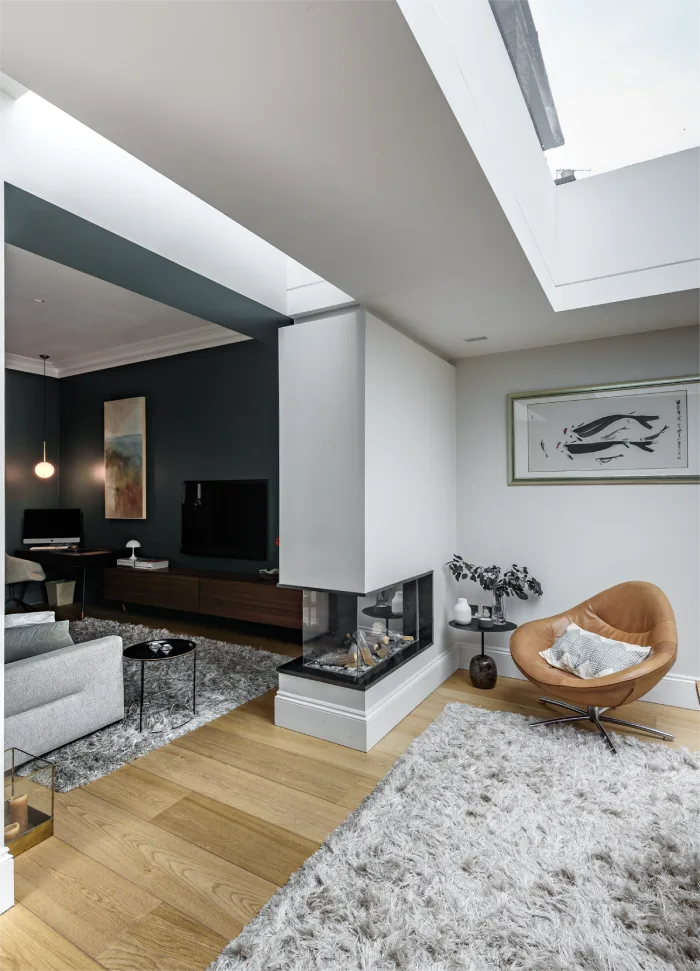
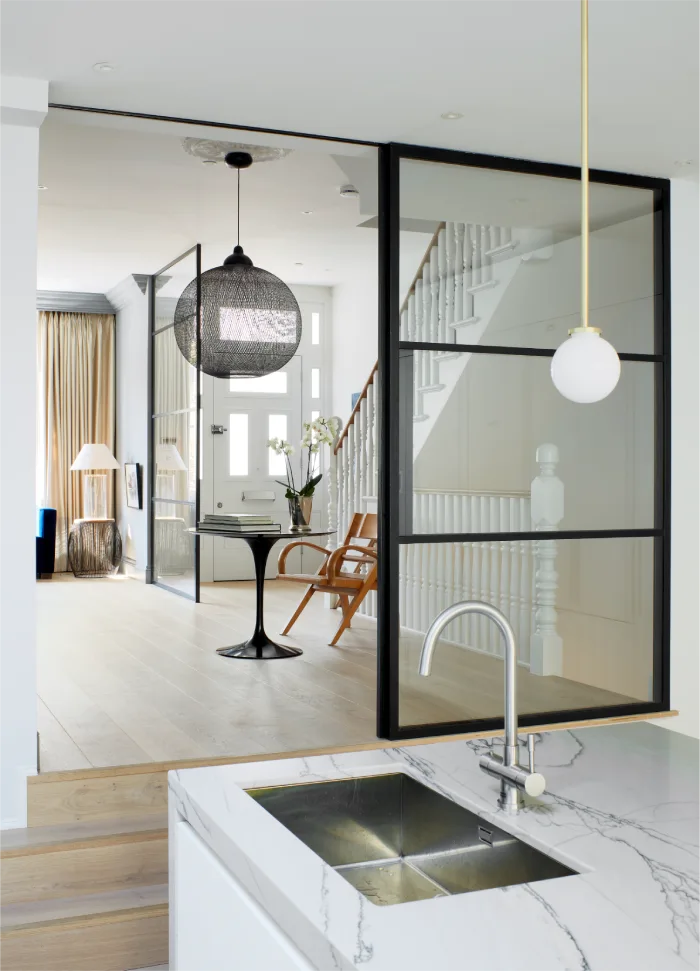
Project Timeline
In any building project there are a number of stages that we go through. From initial planning permission, design and build, and on-site inspections, through to interior design and the final finishes. We are on-hand to guide you from start to finish, to create the home of your dreams with a personalised touch to meet your needs and requirements.

1
Consultation
During our initial consultation, we’ll talk you through your design options, and the process for gaining planning permission. Following that, we’ll help you with your planning submission and advise you on the structure and most effective layout, to suit your needs.
2
Pre-Build
We’ll provide you with a quote and timeline for the build. Costs will include everything from applications and permissions, through to party-wall agreements, structural engineers and building regulations, so that nothing is left unknown.
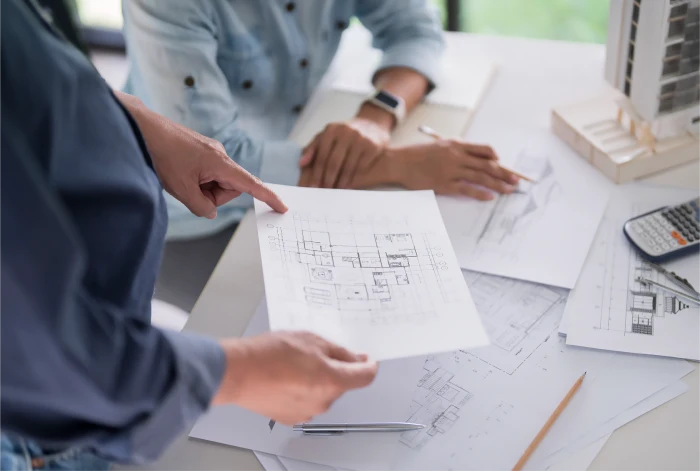
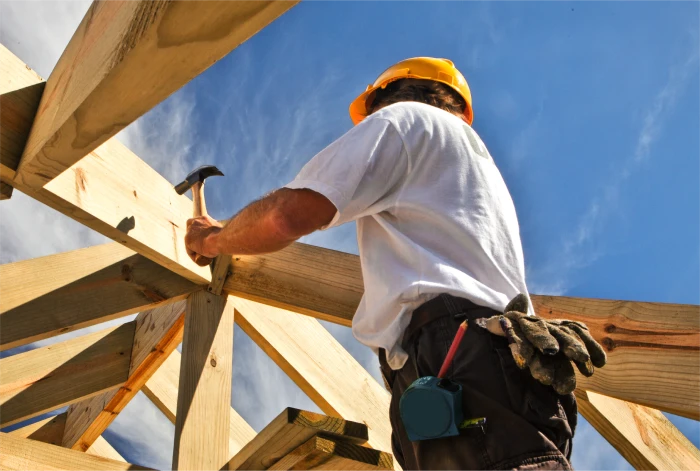
3
Build
Ahead of the build, we’ll have a meeting to kick-off the project, so that you know exactly what to expect. Our project managers ensure that everything runs smoothly and they will update you every step of the way.
4
Finish
We don’t just stop when the building work is done. We can transform the entire interior from top to bottom. We can also install AV and home automation systems to give your property the finish it deserves.
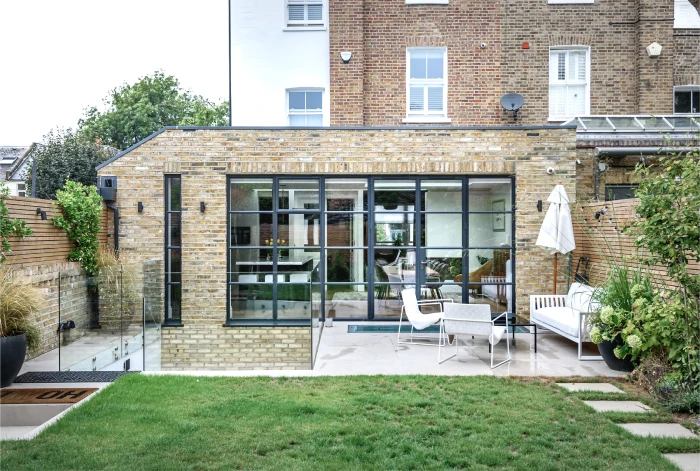
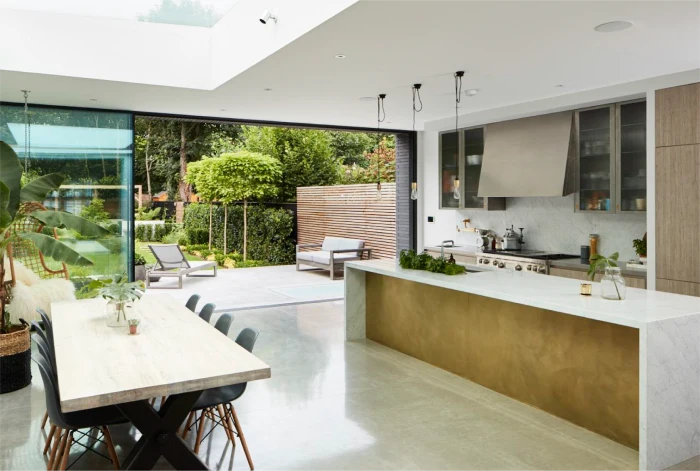
5
Complete
It’s important to us that our clients are happy, so our service doesn’t stop when the work has been done. We inspect the entire property with you, to go through outstanding snagging. Only when this is complete, is the project really done.
Why Choose SDA Build London?
- Expert Team: We work with leading architects, structural engineers, and interior designers to deliver your dream space.
- Attention to Detail: From planning permission to party wall agreements, we handle every detail to ensure a smooth process.
- Proven Experience: Our portfolio includes projects across London’s most sought-after areas, including Chelsea, Kensington, and Fulham.
- Innovative Designs: We keep up with trends and tailor our solutions to your lifestyle needs.
Frequently Asked Questions
Do I need planning permission for an extension?
Not all extensions require planning permission. We’ll guide you on whether your project falls under permitted development rights or requires council approval.
How long does an extension project take?
Timelines vary depending on the scope, but we provide clear schedules and ensure every stage runs smoothly.
What if I want to change the design midway?
We’re flexible! If you need to adjust the layout during construction, we’ll work with you to accommodate your new ideas.
Let’s Build Your Dream Space
Ready to take the next step? Book a free consultation today to share your ideas and explore how we can create a stunning extension tailored to your home.
