Kitchen Extensions London
Create the Heart of Your Home with Bespoke Kitchen Extensions
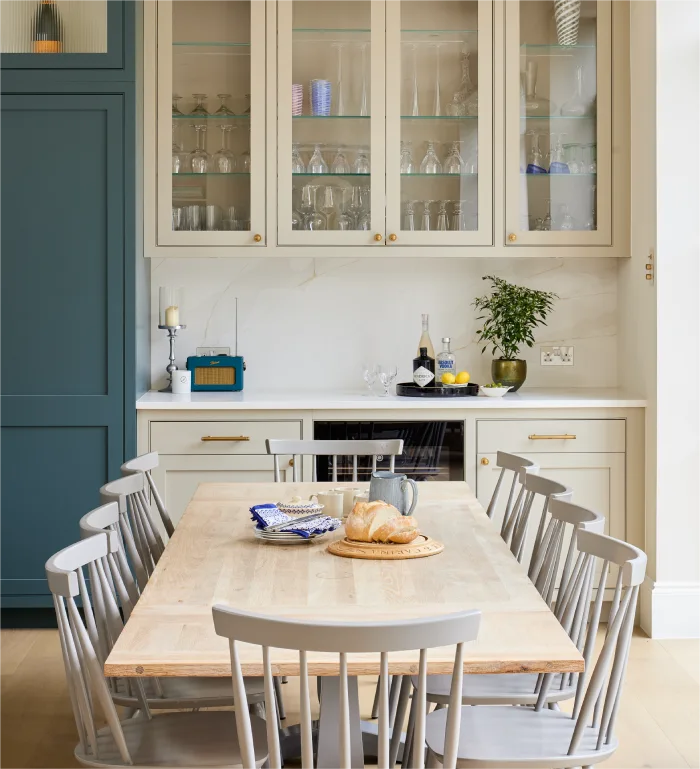
Transform Your Home with a Kitchen Extension
The kitchen is the heart of every home—a space of comfort and joy. In London, more homeowners are opting for kitchen extensions to create open, functional hubs that cater to modern family living. Popular designs include open-plan layouts that combine cooking, dining, and relaxation areas, enhanced with features like central islands, breakfast bars, and panoramic bi-fold or sliding doors connecting the home to the garden.
For properties with limited outdoor space, basement kitchen extensions are an innovative solution, particularly in South West London. These projects transform underutilised areas into luxurious kitchen-diner spaces, perfect for entertaining, relaxing, and making memories.
Key Considerations for Your Kitchen Extension
Planning a kitchen extension involves more than just adding extra square footage. Here are some crucial factors to think about:
- Space Layout: Consider the flow of the entire area, not just the kitchen. A well-thought-out layout enhances how you live and use the space.
- Interior Design: Work with an interior designer to plan for electrical points, plumbing, windows, and more, ensuring the space functions as intended.
- Professional Kitchen Design: Partner with a kitchen designer to optimize storage, appliances, and modern features like hot water taps and built-in technology.
- Natural Light: Incorporate skylights or roof lights to brighten the space and make it feel more open.
- Roof Design: Choose between a flat or pitched roof based on your design preferences and structural needs.
- Realistic Budgeting: Allocate funds wisely. While you can save on finishes or appliances, never compromise on essential elements like building materials, windows, or waterproofing.
- Experienced Builders: Work with a trusted team like SDA Build London to manage every aspect of the project, collaborating with your architect, designer, and kitchen supplier for a seamless process.
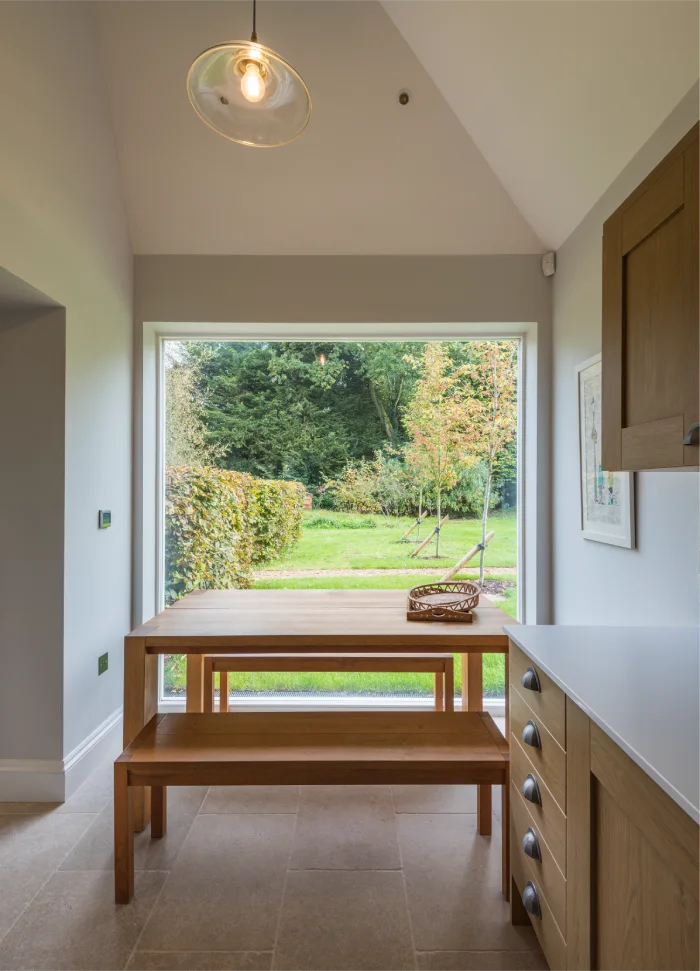
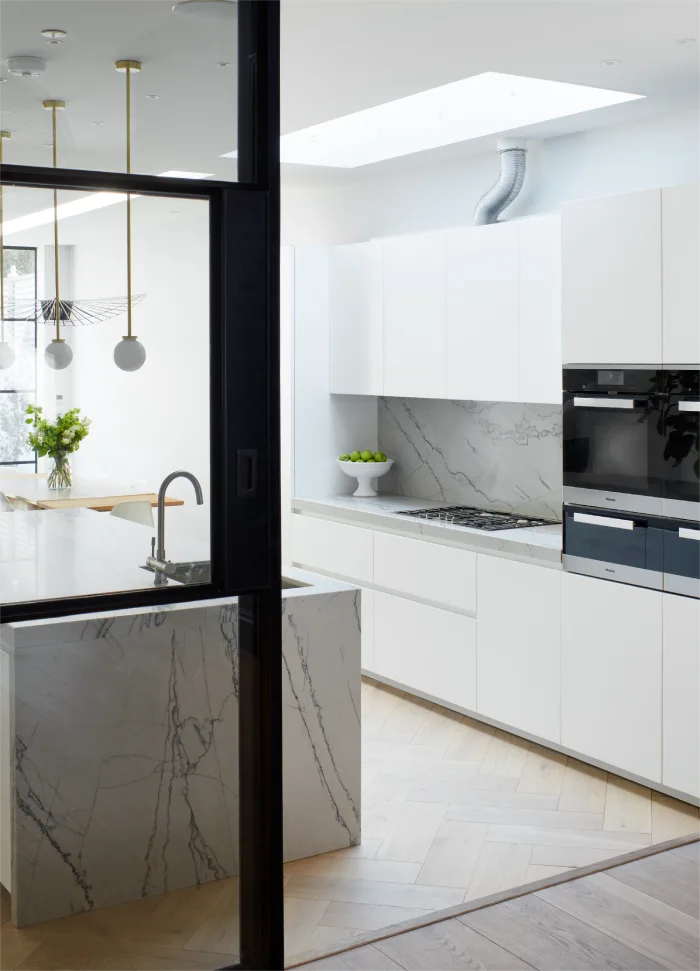
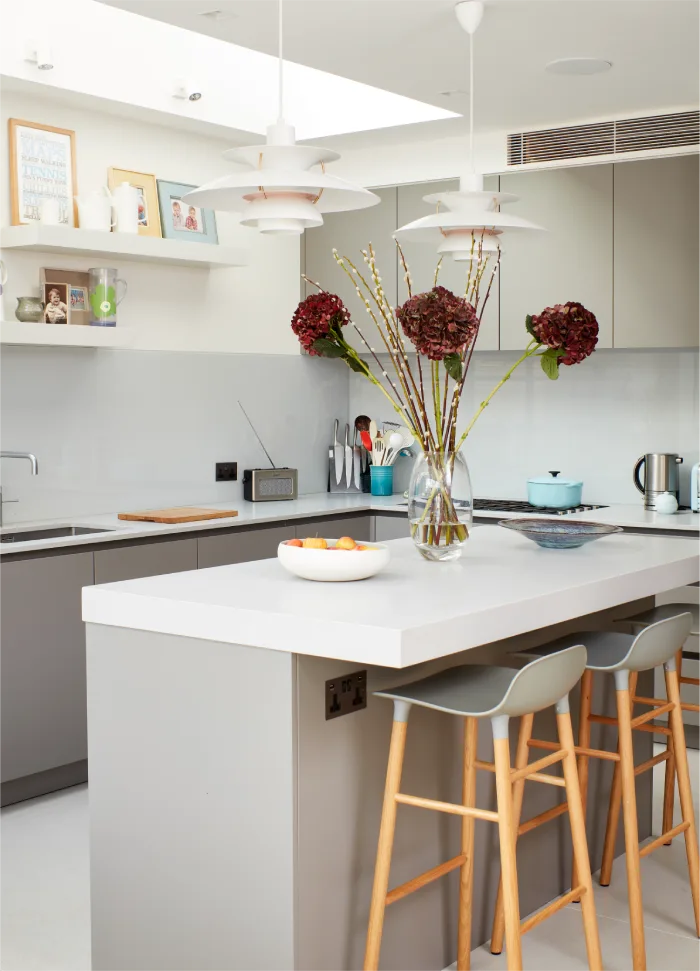
Project Timeline
In any building project there are a number of stages that we go through. From initial planning permission, design and build, and on-site inspections, through to interior design and the final finishes. We are on-hand to guide you from start to finish, to create the home of your dreams with a personalised touch to meet your needs and requirements.

1
Consultation
During our initial consultation, we’ll talk you through your design options, and the process for gaining planning permission. Following that, we’ll help you with your planning submission and advise you on the structure and most effective layout, to suit your needs.
2
Pre-Build
We’ll provide you with a quote and timeline for the build. Costs will include everything from applications and permissions, through to party-wall agreements, structural engineers and building regulations, so that nothing is left unknown.
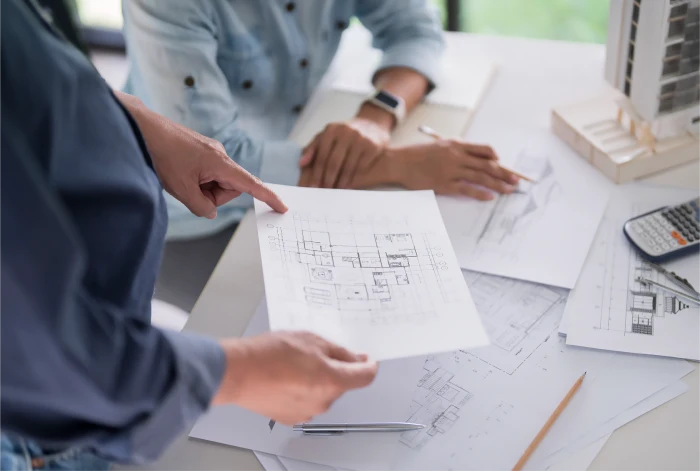
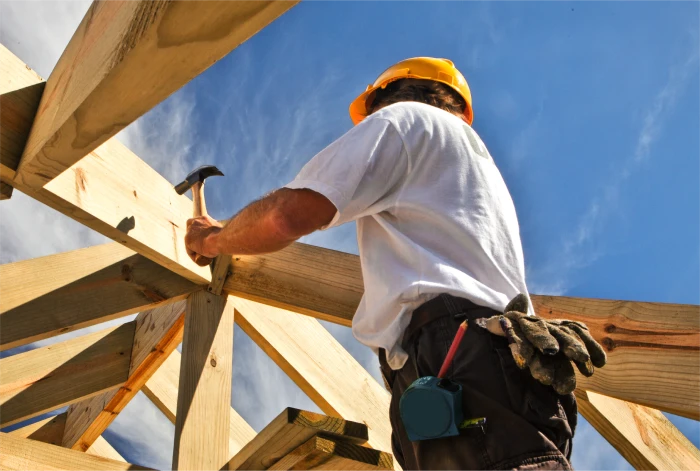
3
Build
Ahead of the build, we’ll have a meeting to kick-off the project, so that you know exactly what to expect. Our project managers ensure that everything runs smoothly and they will update you every step of the way.
4
Finish
We don’t just stop when the building work is done. We can transform the entire interior from top to bottom. We can also install AV and home automation systems to give your property the finish it deserves.
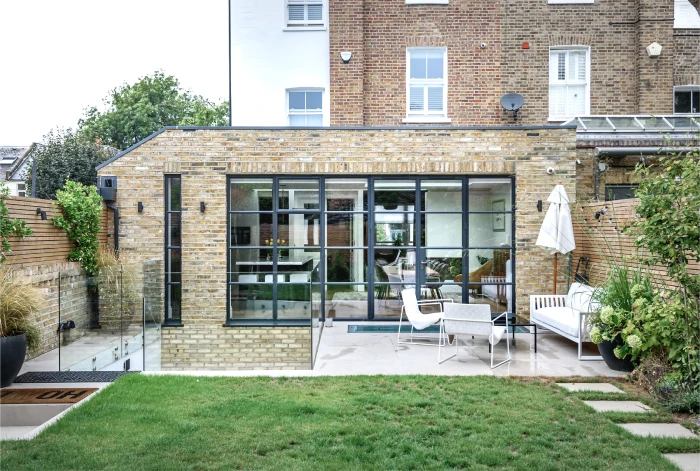
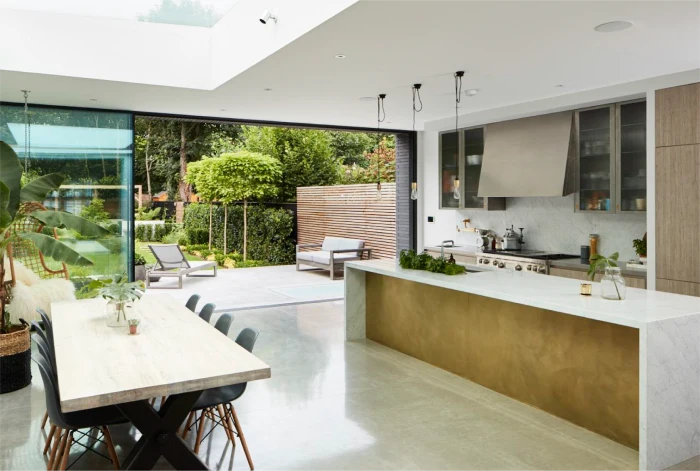
5
Complete
It’s important to us that our clients are happy, so our service doesn’t stop when the work has been done. We inspect the entire property with you, to go through outstanding snagging. Only when this is complete, is the project really done.
Why Choose SDA Build London?
Our team has extensive experience in designing and building kitchen extensions that not only meet your needs but exceed your expectations. From initial concept to final build, we’ll ensure your dream kitchen becomes a reality.
Explore our Projects Page to see our completed kitchen extension projects or Download Our Brochure for inspiration.
Frequently Asked Questions
How much does a luxury kitchen extension cost in London?
High-end kitchen extensions in London typically range from £150,000 to over £500,000, depending on size, bespoke features, and luxury finishes. At SDA Build London, we deliver tailored solutions with exceptional quality.
Do I need planning permission for a kitchen extension in London?
Many kitchen extensions fall under permitted development, but factors like size, property type, and conservation rules may require permission. SDA Build London will guide you and handle approvals.
How long does it take to complete a kitchen extension in London?
A typical extension takes 10-16 weeks, while complex projects like basement kitchens may take up to 24 weeks. We’ll provide a clear timeline and regular updates.
Start Your Kitchen Extension Journey Today
Ready to take the next step? Book a free consultation today to share your ideas and explore how we can craft a unique Kitchen extension for your home.
