London Property Refurbishment Services
Redefine your living space with expert-led home transformations.
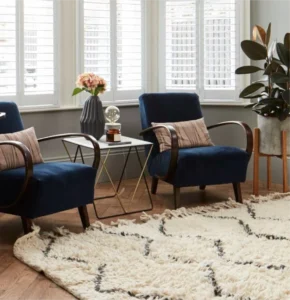
Expert Property Refurbishment Services in London
Transforming your property can be one of the most rewarding projects you undertake. In a city like London, where space is at a premium and moving costs are high, property refurbishment is often the most practical way to create your dream home.
From loft conversions and basement builds to home and kitchen extensions, reimagining your space unlocks its full potential. Whether it’s an open-plan layout, a luxurious master suite, or modernising key areas, a refurbishment enhances how you live and boosts your property’s value.
The SDA Build London team have worked on projects across London in areas like Chelsea, Kensington, Battersea, Fulham, Hampstead, St. Johns Wood and Barnet, amongst others.
What’s Included in Our Property Refurbishment Service
Our comprehensive refurbishment services offer everything you need to bring your ideas to life, including:
- Tailored design solutions: Collaborate with our expert architects and interior designers to create a bespoke layout that matches your needs and style.
- Seamless planning and permissions: We handle all applications for planning permission, party-wall agreements, and building regulations to make the process stress-free.
- End-to-end project management: From the initial consultation to the final finishes, our team ensures every stage runs smoothly.
- Uncompromising quality: We deliver premium results with meticulous attention to detail, using the highest-quality materials and craftsmanship.
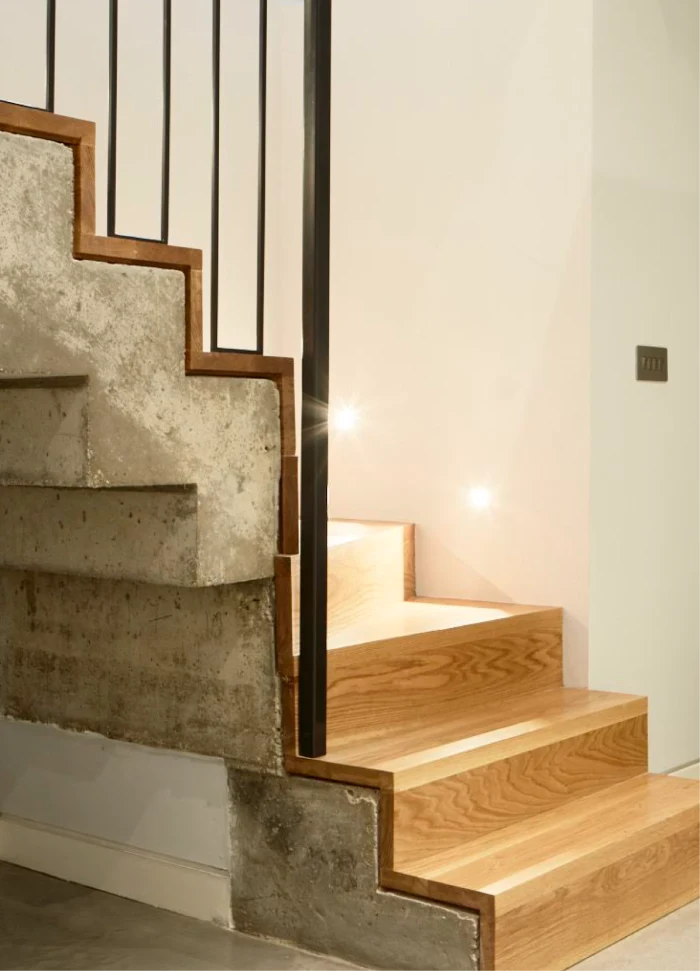
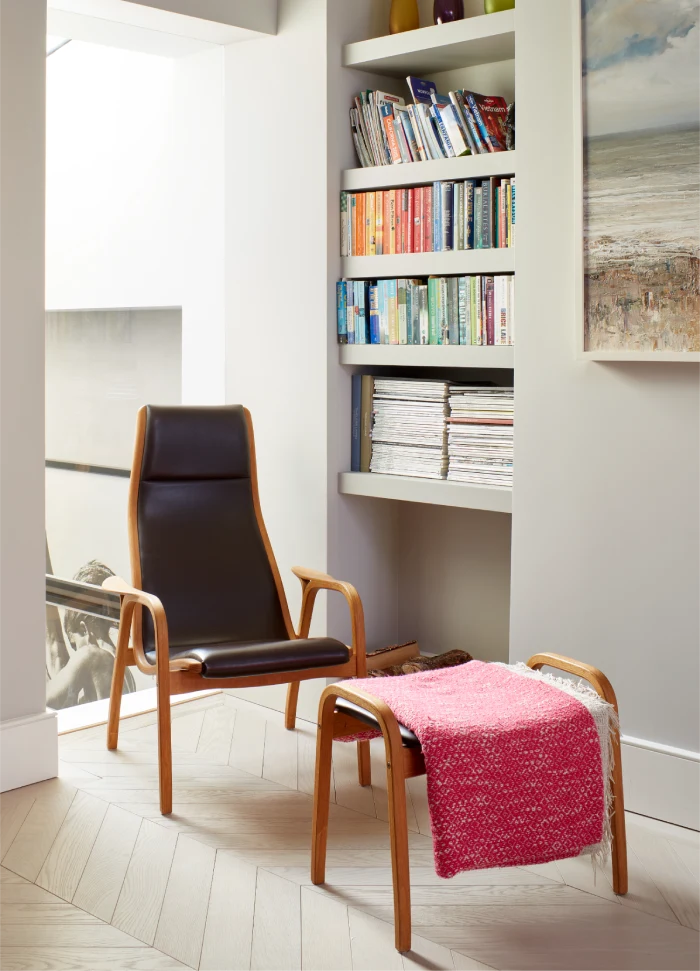
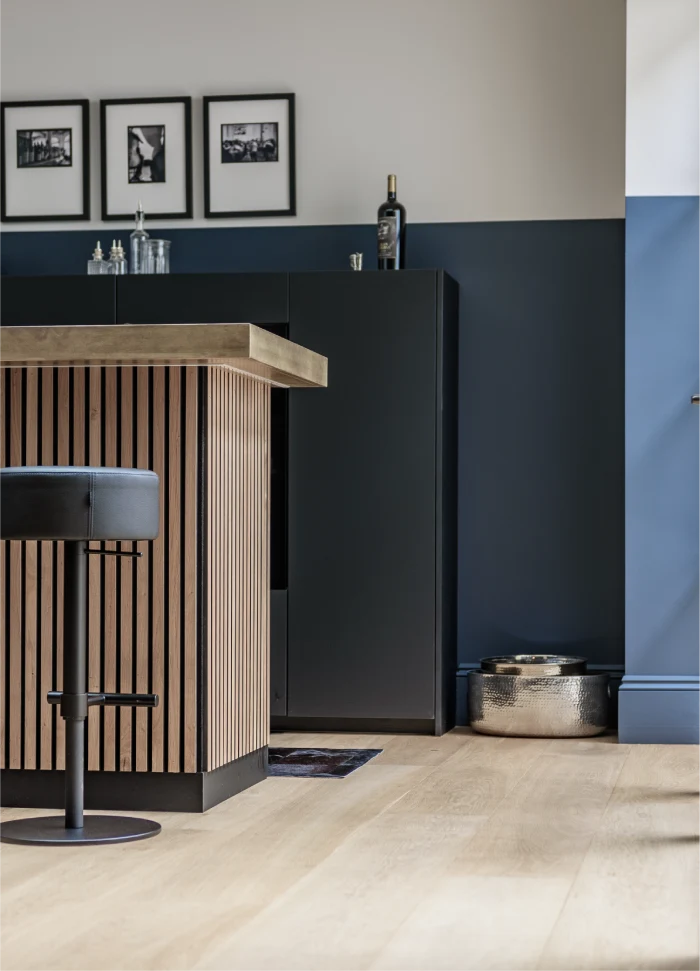
Project Timeline
In any building project there are a number of stages that we go through. From initial planning permission, design and build, and on-site inspections, through to interior design and the final finishes. We are on-hand to guide you from start to finish, to create the home of your dreams with a personalised touch to meet your needs and requirements.

1
Consultation
During our initial consultation, we’ll talk you through your design options, and the process for gaining planning permission. Following that, we’ll help you with your planning submission and advise you on the structure and most effective layout, to suit your needs.
2
Pre-Build
We’ll provide you with a quote and timeline for the build. Costs will include everything from applications and permissions, through to party-wall agreements, structural engineers and building regulations, so that nothing is left unknown.
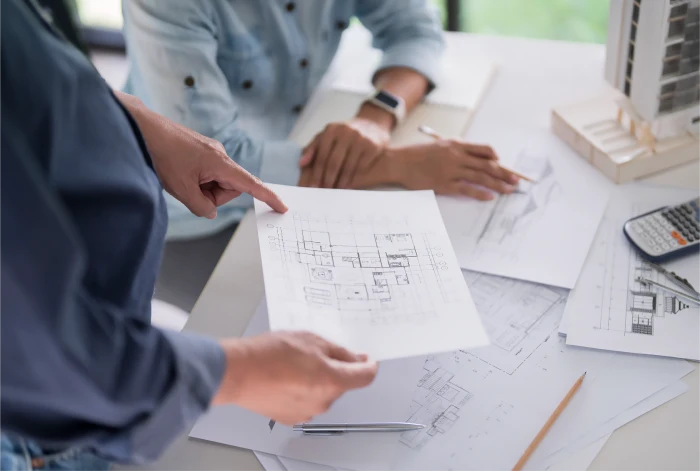
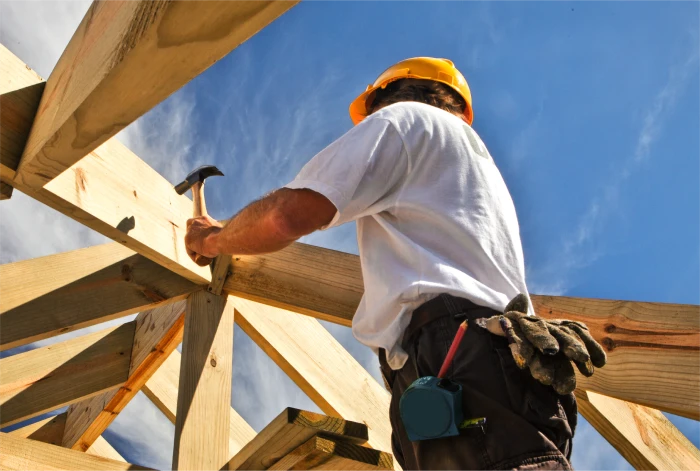
3
Build
Ahead of the build, we’ll have a meeting to kick-off the project, so that you know exactly what to expect. Our project managers ensure that everything runs smoothly and they will update you every step of the way.
4
Finish
We don’t just stop when the building work is done. We can transform the entire interior from top to bottom. We can also install AV and home automation systems to give your property the finish it deserves.
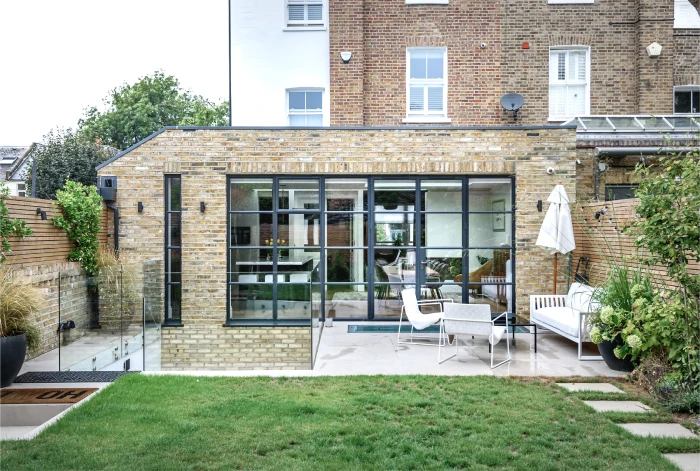
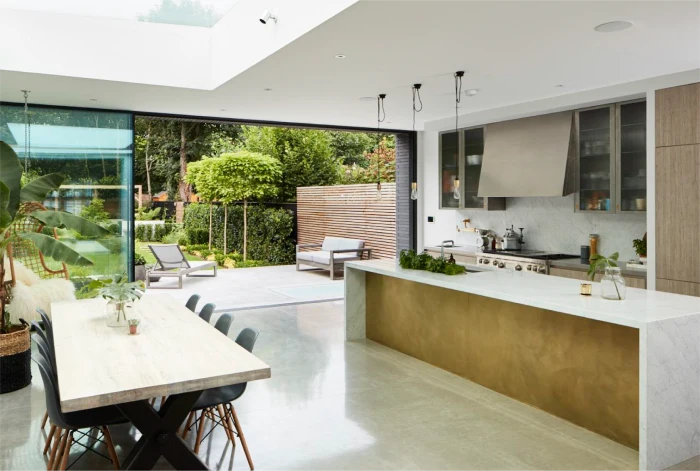
5
Complete
It’s important to us that our clients are happy, so our service doesn’t stop when the work has been done. We inspect the entire property with you, to go through outstanding snagging. Only when this is complete, is the project really done.
Frequently Asked Questions
Can I still live in my home during refurbishment?
Depending on the scope of the project, it may be possible to remain at home. Our project managers will advise on the best approach for your specific needs.
What if I want to make changes during the build?
No problem! We work flexibly to incorporate any new ideas or adjustments along the way, ensuring your complete satisfaction.
How long will the project take?
Every project is unique, but we provide a detailed timeline at the outset and keep you updated throughout to ensure everything stays on track.
Why SDA Build London?
SDA Build London stands out for our unwavering commitment to delivering exceptional home refurbishments. With extensive experience working on some of London’s most prestigious properties, we combine expert craftsmanship with innovative design.
- Expertise: Decades of experience with high-end projects in areas like Chelsea, Kensington, Fulham, and Hampstead.
- Personalised service: Every project is tailored to meet your unique needs, ensuring a truly bespoke experience.
- Attention to detail: From structural planning to interior finishes, our meticulous approach guarantees exceptional results.
- Client satisfaction: We go above and beyond to ensure every client is delighted with their new space.
Take the First Step Today
Ready to turn your vision into reality? Let SDA Build London guide you through every stage of your home transformation. Get in touch for your free consultation and start planning your dream space.
