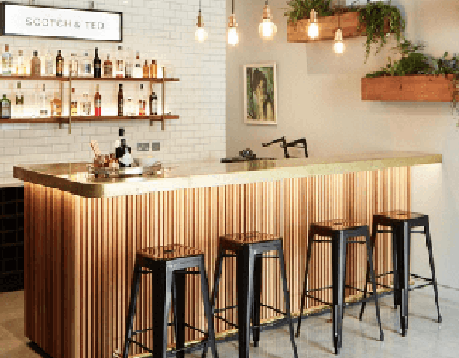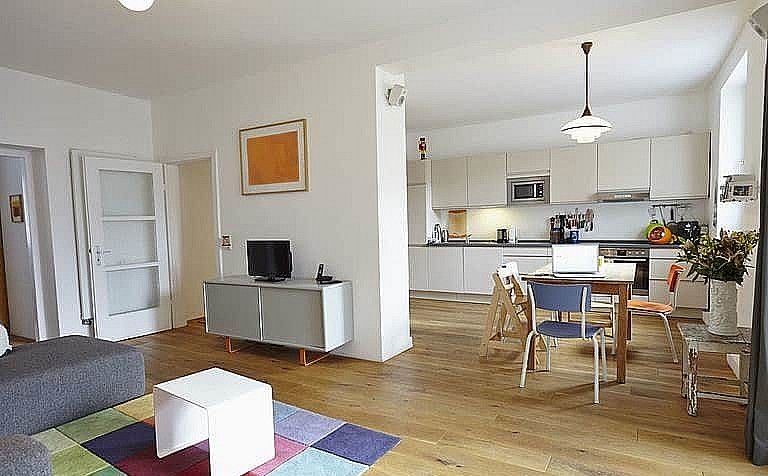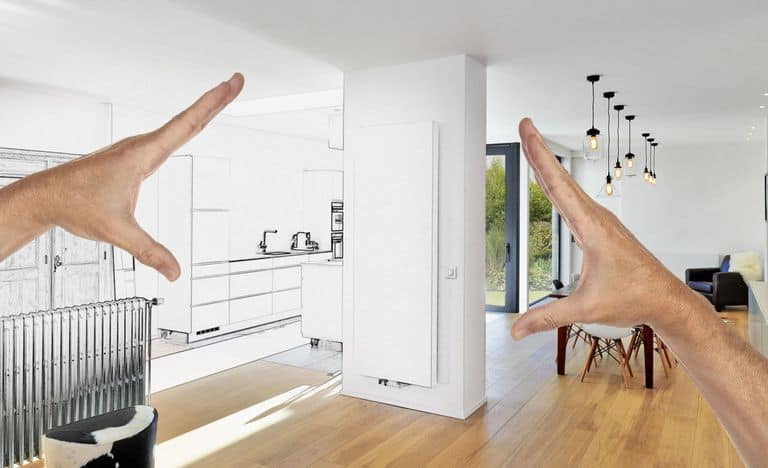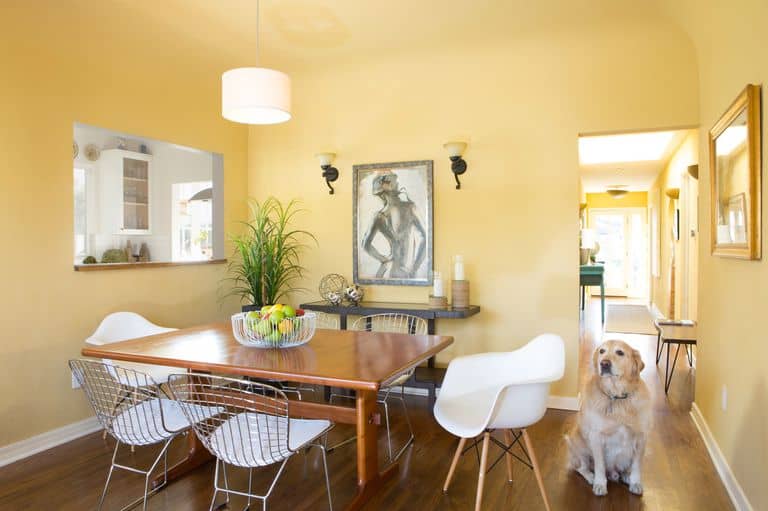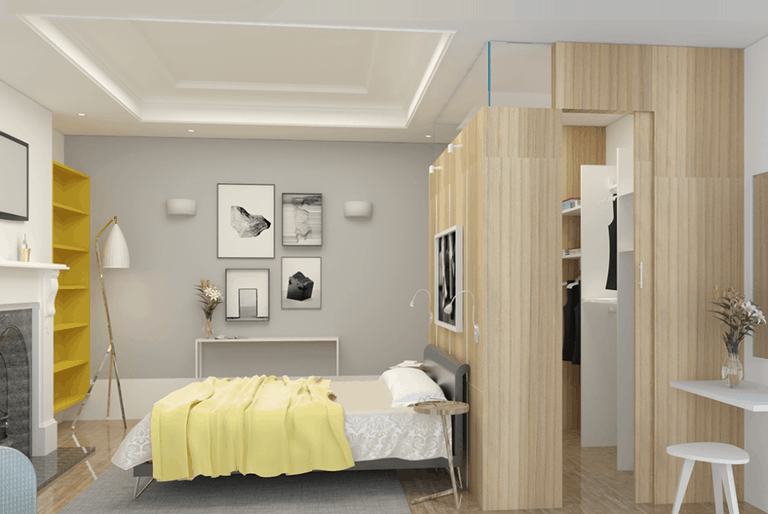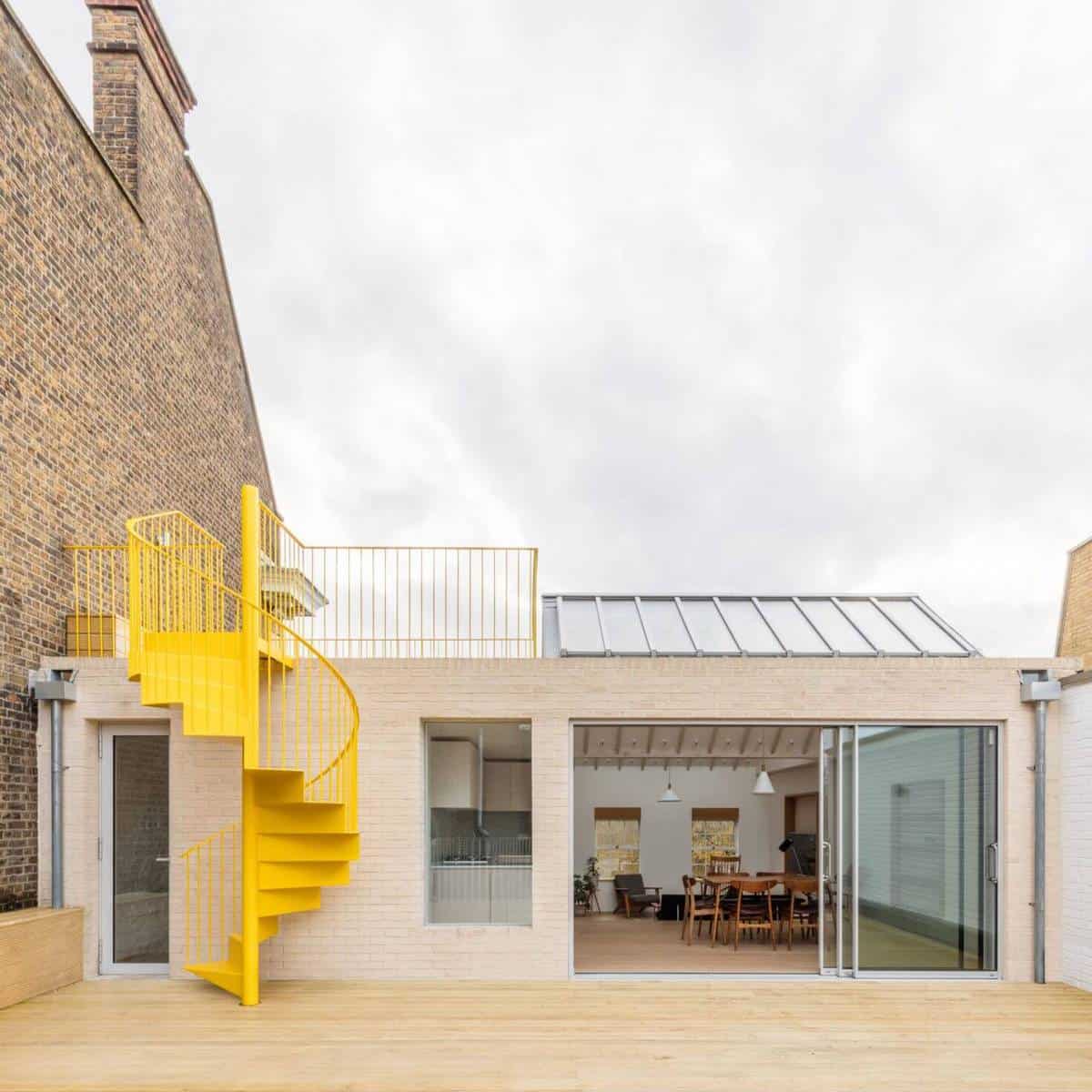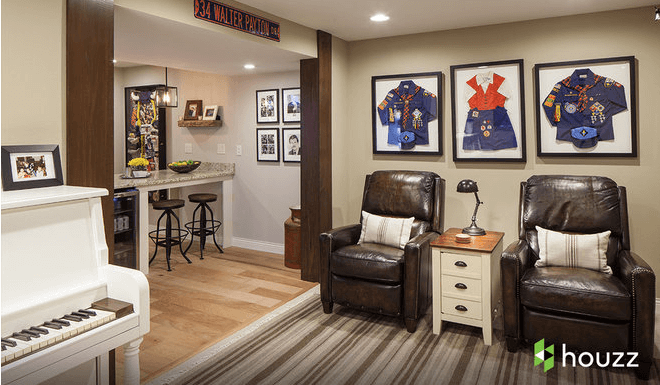Over the years, the SDA Build London team has worked with several talented architects and interior designers and we’ve picked up some helpful tips when planning your room layout and space. A close working relationship with these professionals is essential to give our clients their dream home. They visualise and plan in consultation with the client; SDA Build London implements their vision. This article in House Beautiful hits the nail on the head with 8 room layout mistakes to avoid. We thought it might be useful to you if you are in the process of refurbishing or building a new home.
Whether you’ve moved into a new house or undergoing a renovation, effectively planning the layout of your home will save you a lot of time and money. There are many factors to consider, but measurements are key, as is the size of your actual furniture and whether the layout will work for your lifestyle.
Mismatching your floor plan and lifestyle
Your lifestyle is the single biggest factor that should influence the layout of your new home. For example, if you host guests regularly – don’t position the guest toilet on a different floor or in the family bathroom. If you have outside space, make sure it is easily accessible from the living area and not through a private space, like a bedroom, utility room or home office.
Form vs Function
A plan might look perfect on paper, but mistakes can become apparent only after you move in. For example, placing your kitchen too far from the front or side entrance means that you will have to carry heavy groceries a long way through the house. To make sure your layout functions well, try to imagine yourself going about your daily routines in your new space, highlighting any potential functional challenges.
Not considering how to use your space
Even if your layout is functional, not paying enough attention to the way you use the space can lead to a negative experience. For example, placing the walkway from your living room to the kitchen between the sofa and the TV will create an eye-line obstacle when you’re watching programmes.
Poor space allocation
Even in a larger home, a few centimetres wasted in one area can make a significant difference elsewhere. Corridors are a good example of that. Though they may be attractive as well as a necessity, both for functional reasons and for fire safety, you should keep them to a minimum. The space you save will become very useful in your living room or bedroom.
Neglecting to create enough storage
Forgetting to include not only the right amount of storage but also the right type of storage is a common and often costly mistake. No architect or planner knows what you need to store better than you do, and the type of storage varies by lifestyle. You may need to store bicycles by the entrance or kids’ toys in the living room, so being involved in the storage planning process is essential. Adequate storage is priceless, it will help you avoid clutter, meaning a more organised, safer and calm space.
Treating furniture as an after-thought
Finding the right place or position for your furniture can become a challenge, even in larger spaces. Finding the right furnishing layout is especially difficult when creating an open plan environment. Remember that with less walls there is also less wall space against which to place furniture and hang artwork. To avoid frustrating and expensive mistakes, create a layout drawing with scaled furniture drawn onto it early on in the design process.
Planning as you go
A harmonious layout requires careful, up-front planning. Each space is unique and there are nuances that typically only a trained eye can identify, and clever tricks only a professional can suggest. Getting your builder in before you know exactly what you want is a recipe for disaster, and you risk going over budget which is all too common. If you feel confused or intimidated by hiring an architect, or if you are looking to save on architect fees – there are other alternatives. Try getting advice from a cheaper floor plan expert online.
Being insensitive to existing infrastructure
Most of your infrastructure, like structural walls, drainage pipes and chimney support walls is hidden. Though it may seem easy to move things around, the cost of repositioning your bathroom to the opposite side, away from the drain may be expensive and may cause problems in the future. Work with your environment wherever possible to avoid spending too much time and money on layout changes where they are not entirely necessary.
If you are considering a property refurb or a house build and believe in doing your best to create a home that is harmonious with the environment, do give us a call on 0208 191 7595. Or better still, book a FREE consultation with us via our website and we’ll visit your property, discuss your ideas and share some of our recommendations with no obligation:)

