Linking Your Indoor and Outdoor Spaces
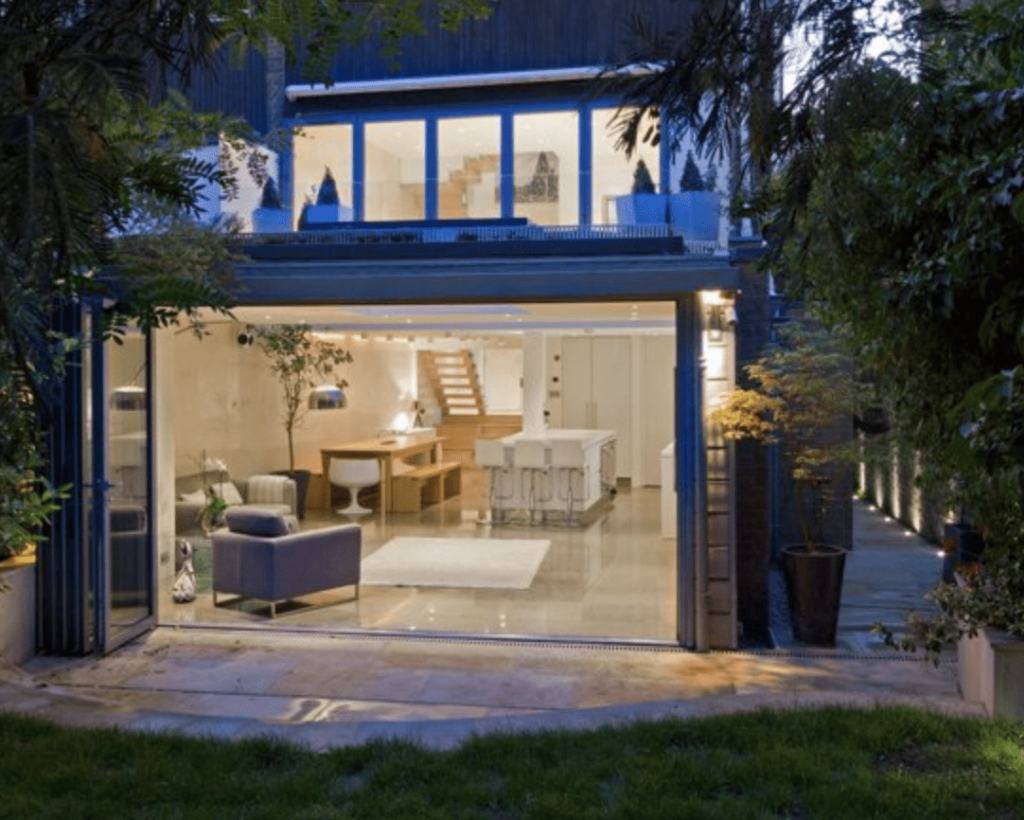
Summer is just around the corner. We know it doesn’t feel like it just yet, but truly, it’s only a couple of months away. But you don’t have to wait for the weather to change to enjoy your outdoor space. Have you considered how you can bring the feel of your outdoors, whether it’s a garden […]
“Don’t Move…Improve” Contest Shortlist. London
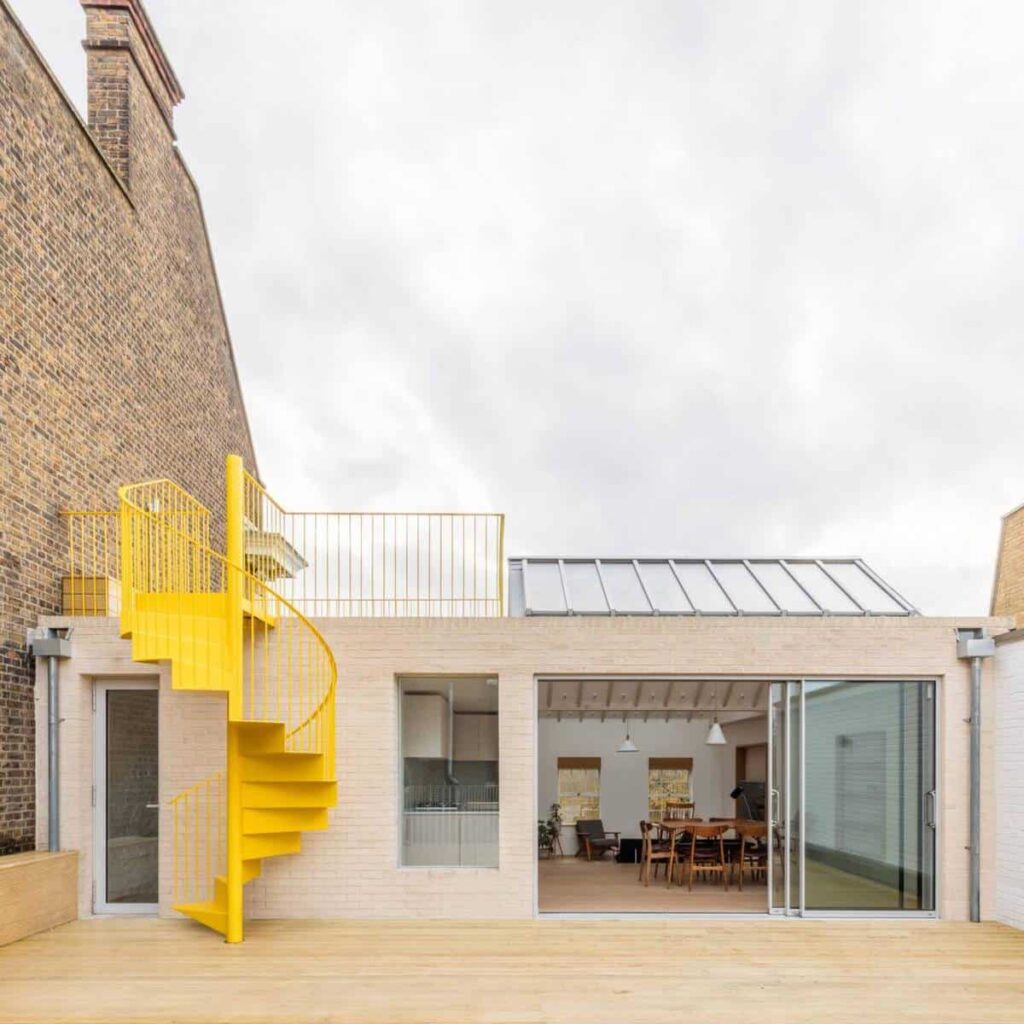
Have a look at these incredible home renovation projects that were short-listed in the coveted 2020 “Don’t move, Improve” contest. There are 25 projects shortlisted to win this year’s Don’t Move, Improve! contest – an annual awards programme held by New London Architecture (NLA) to showcase “the ingenuity of residential design” in London. Have a look at the shortlist here… If you’d like […]
Ashton Kutcher surprises his Mum with …a basement
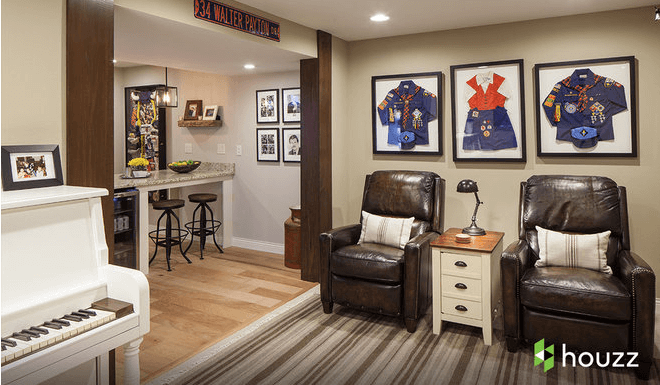
We love this story… it’s not only heart-tugging from a mother-son perspective, but for us, as specialist basement conversion experts, it’s even more exciting. With the help of Houzz and an interior designer, Ashton converted a dark, dingy space into something truly spectacular for his mother. Read how and what he did with his parents’ basement in this article. And… if you’d […]
How do I make sure my basement is well ventilated?
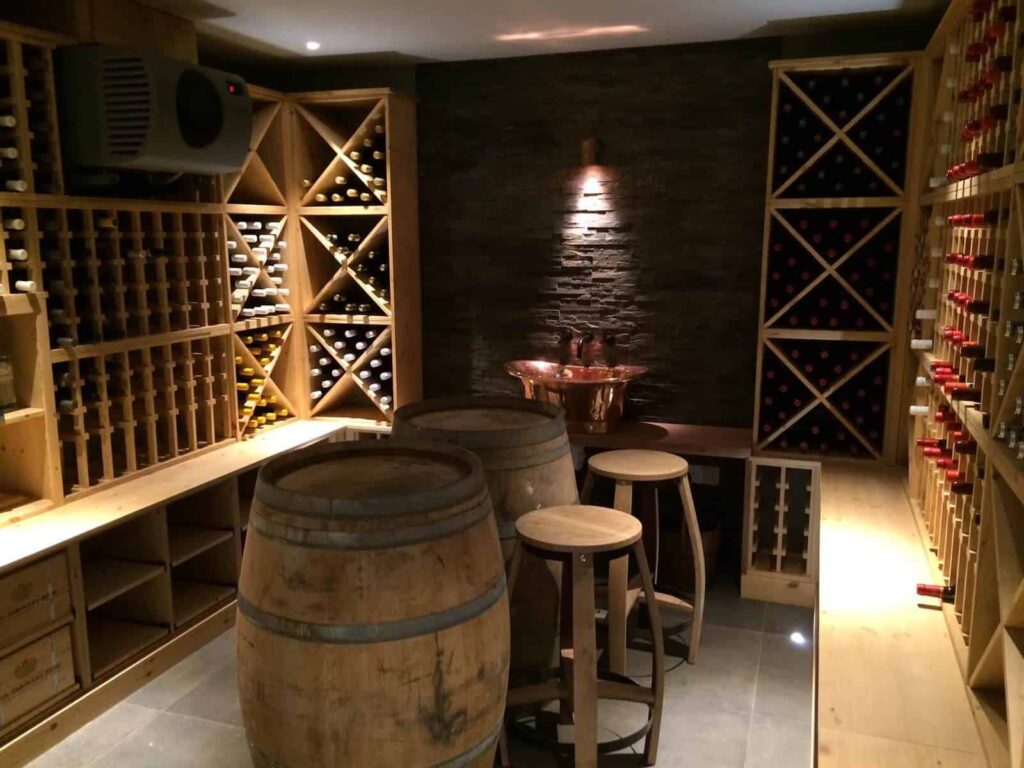
Ventilating your basement, whether you are in Fulham, Knightsbridge, Kensington, Wandsworth or anywhere in the London or the UK is one of the most important considerations when converting your basement into a habitable, living space. Basements, given their location in the property, are known to be damp, mouldy spaces, characterised by unpleasant odours and mildew and moisture problems. […]
How do I make sure my basement is well ventilated?
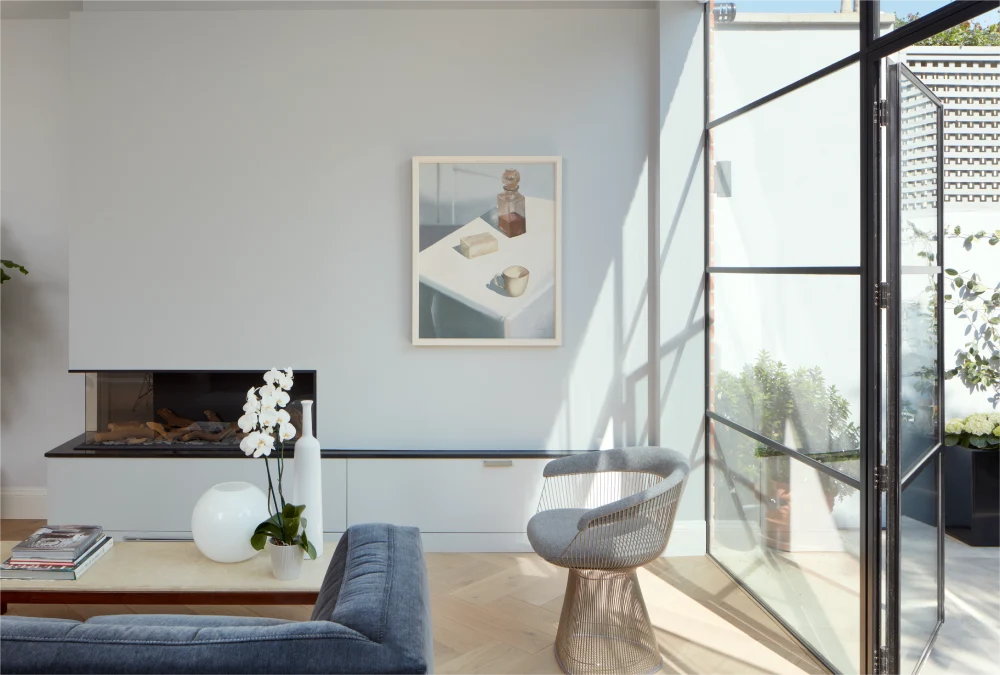
Ventilating your basement, whether you are in Fulham, Knightsbridge, Kensington, Wandsworth or anywhere in the London or the UK is one of the most important considerations when converting your basement into a habitable, living space.Basements, given their location in the property, are known to be damp, mouldy spaces, characterised by unpleasant odours and mildew and […]
30 Best House Design ideas for 2020
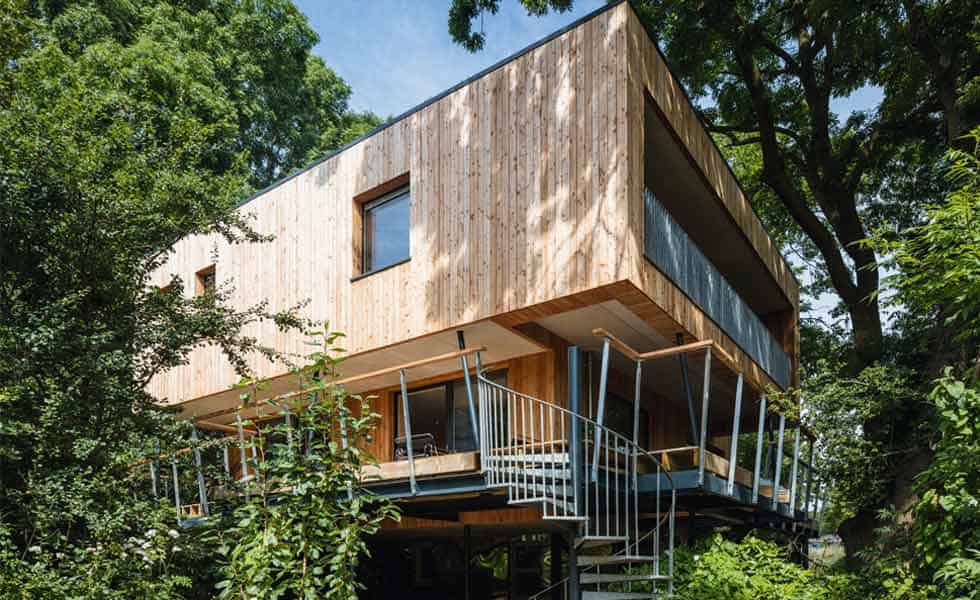
We absolutely love some of the ideas in this article in Homebuilding and Renovating. If you’ve got a house renovation project on the horizon, a read-through of this piece is a must. Our favourite ones are: No. 2 – Opt for statement fret work No. 6 – Opt for all in one floor No 11 – Bedrooms with balconies No 17 – Create a mezzanine And some […]