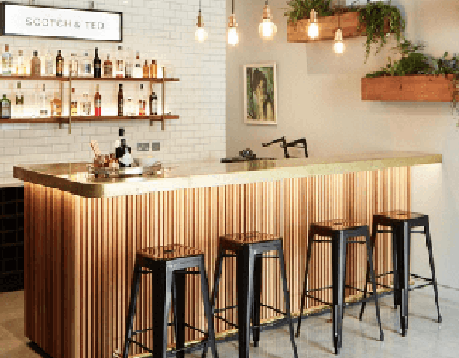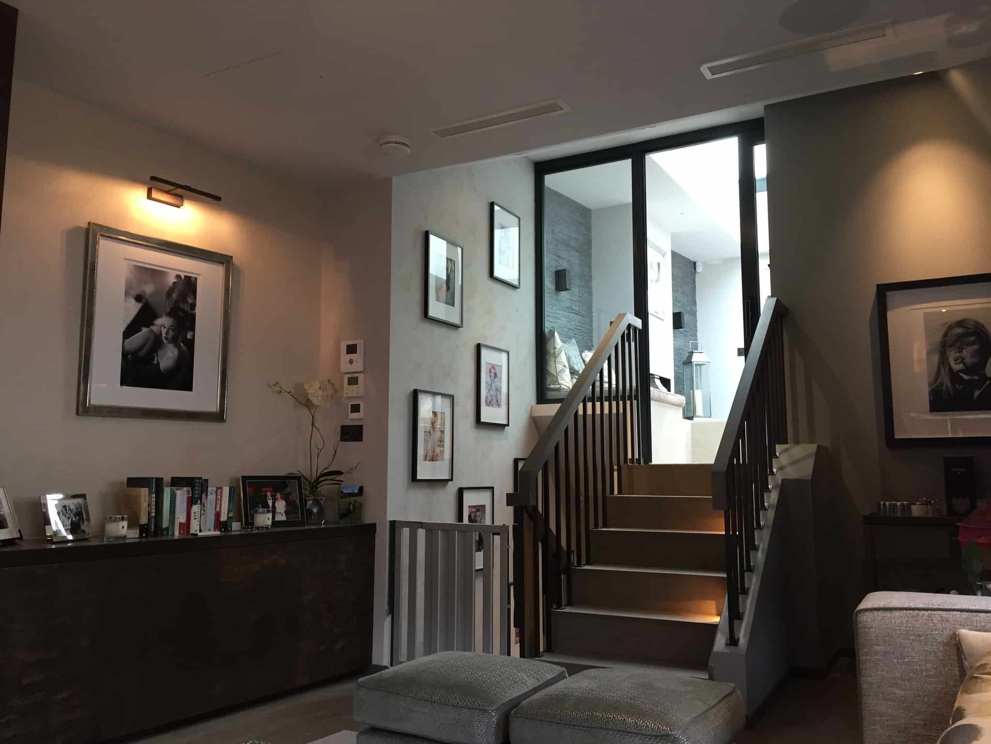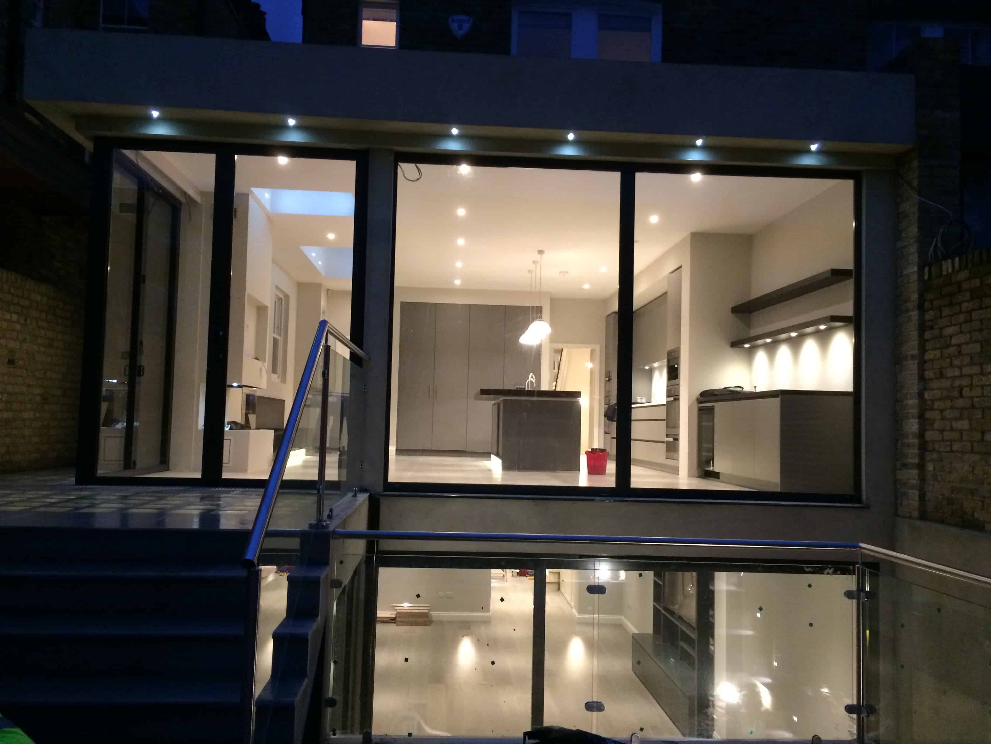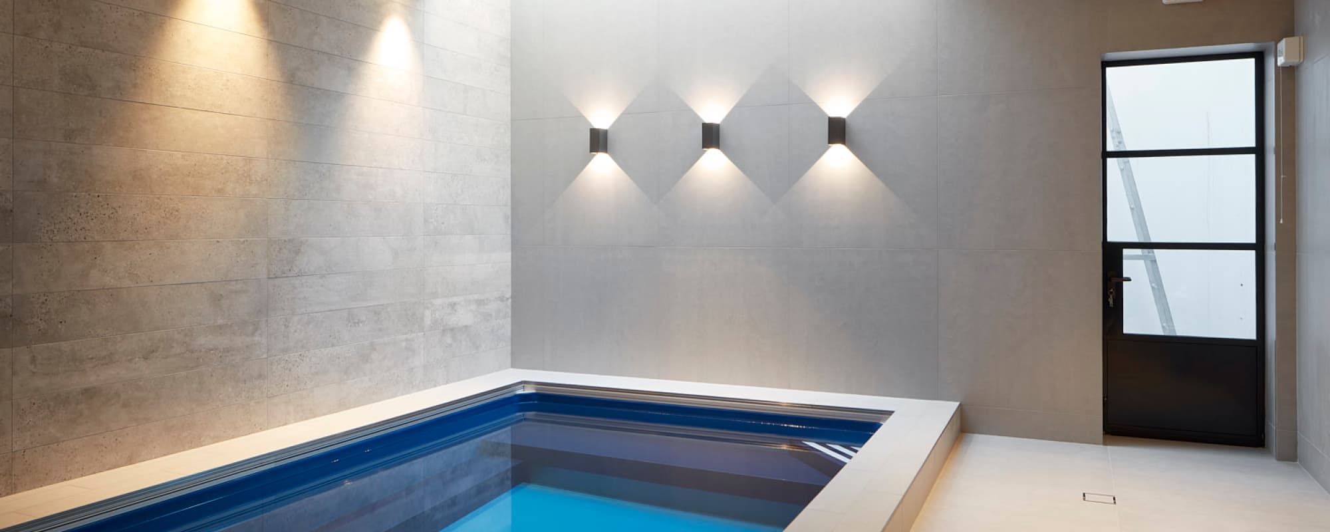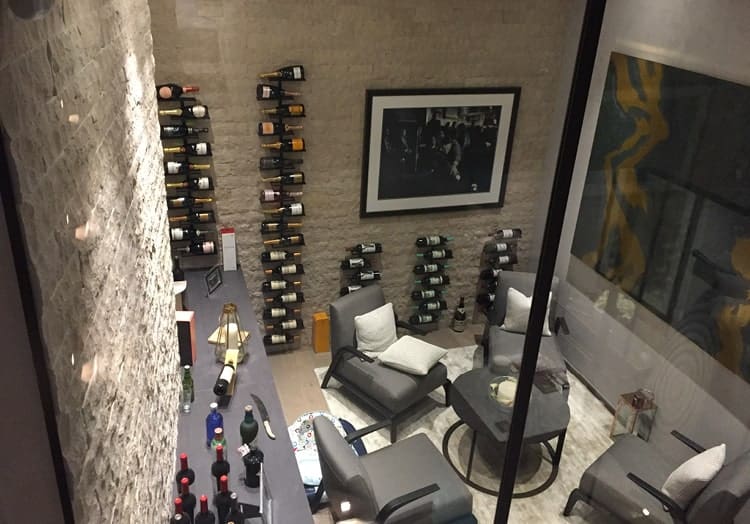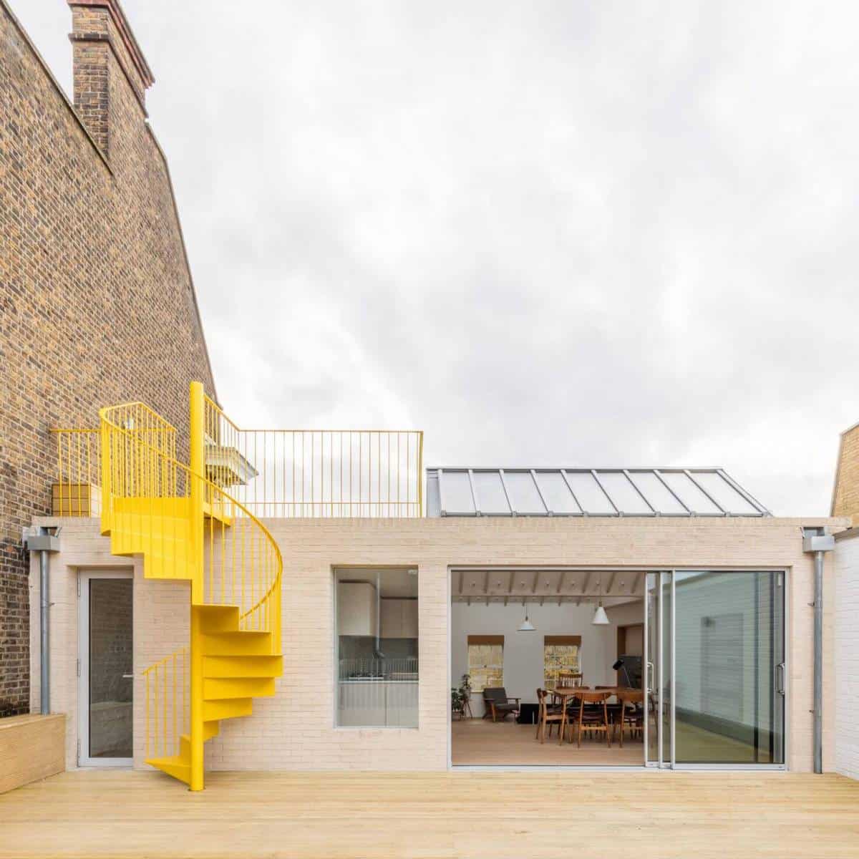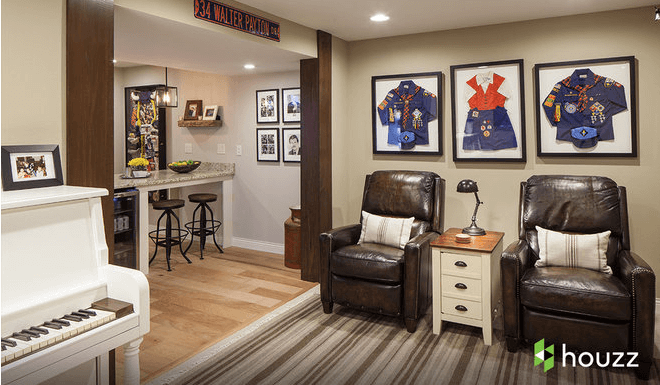With space at a premium these days, high property prices and soaring stamp duty rates, we have seen an increase in extensions, loft conversions and basement conversions as a way to increase the living area of a home. Whilst extensions and loft conversions have been common, basement conversions in the London area are relatively new, but increasingly popular route to include areas such as wine cellars, cinema rooms, gyms and home offices.
Basement conversions will need a Building Regulation application to be submitted (i.e. a Full Plans Application or Building Notice submission), where the intention is to provide any one or all of the following. Basically, if your basement is intended to be a habitable space it will need approval from building regulations.
An extra bedroom
A bathroom or en-suite
A playroom
A study/office
A fixed staircase
Building Regulations are statutory minimum construction standards that ensure buildings are safe, hygienic and energy efficient. The renovation of an existing habitable basement, or the repair of a cellar that does not involve a change of use, i.e. from storage to storage, is excluded from Building Regulations.
Below is a summary of the issues related to basements under two-storey houses with typical floor to ceiling height.
Building regulations include:
- Site Preparation and resistance to moisture (Part C)
- Structure – Walls and foundations (Part A)
- Fire Safety (Part B)
- Conservation of fuel and power (Part L1)
- Ventilation (Part F)
- Resistance to the passage of sound (Part E)
- Drainage and waste disposal (Part H)
- Heat producing appliances (Part J)
- Access and facilities for disabled persons (Part M)
- Vehicle access
Basement conversions are the most expensive of domestic building work and should be designed and constructed by specialists who are aware of the health and safety aspects affecting building occupiers. The following points must be considered and catered for in basement conversions.
Tanking
Tanking systems provide an impermeable waterproofing coating to the walls and floor, helping keep cellars dry.
Proprietary tanking systems can be used and should have BBA or similar independent accreditation. The British Board of Agrément (BBA), is a UK body issuing certificates for construction products and systems and providing inspection services in support of their designers and installers).
Use cementitious render if the system has BBA or similar accreditation. Liquid applied waterproofing material can also be used and in this case an adequate loading construction must be used to reduce the risk of it being blown off the walls. Any other system that is proposed should be backed by a suitable third party insurance guarantee.
Means of escape in case of fire
The conversion of a cellar into a habitable room does add to the risk to the means of escape in case of fire in a dwelling. You may need to upgrade the ceiling areas within the basement to be fire resistant. In some circumstances, separate a basement from the rest of the house using an FD20 fire door.
Where the basement is accessed from a room at ground level, provide an escape window or a door giving access directly to outside. A person escaping from a window or door from the basement should be able to get easily to ground level outside of the house and move away from the house. Also, provide suitable steps with a recommended pitch of 42 degrees from the window or door well.
An escape window is one that has a minimum area 0.33m² with no dimensions less than 450mm, the bottom of which is situated not more than 1100mm above the floor.
Smoke alarms
Install mains operated and interlinked smoke detectors to the ground floor hallway and first floor landing and if the basement becomes a kitchen a it a heat detector in the kitchen is a good idea.
Ventilation to the room
It’s important that you think about rapid ventilation (an opening which is not less that 1/20th of the floor area) and secure and controllable background ventilation (8000mm² for habitable rooms and 4000mm² for kitchens, bathrooms and utility rooms). This is the usual standard for new rooms.
Stairs
New stairs to the room should be as the standard for new stairs i.e. 42 degrees pitch with ideally 2.0m headroom, with suitable handrails and non-climbable and with openings that a 100mm sphere cannot pass through.
Guarding to the new or enlarged window/door well
Where the difference in levels is 600mm guarding should be provided to prevent people falling into the well. It should be 1100mm high, non-climbable and with openings that a 100mm sphere cannot pass through.
Thermal insulation
A reasonable thickness of insulation should be provided to the existing walls and floor, meeting current new build standards where practicable. The insulating material must be compatible with the tanking material. New windows and doors should be to today’s standard i.e. a “U” value of 1.6 Wm²/k. The new room should be fitted with a light that is energy efficient.
So, whilst a basement is an exciting thought, you need a specialist building team, experienced in constructing basements and therefore aware of all the building regulation requirements and can come up with workable solutions to any obstacles that might come up.
Our team has been working in South West London for over 15 years and we have built several stunning basements in homes across Fulham, Kensington, Wandsworth, Putney, Kensington and Chelsea. Please visit our Projects page to have a look at some of the work we’ve done. We have recently started working in North West London, namely St. Johns Wood, Swiss Cottage, Hampstead and surrounding areas.
If you’d like a FREE Property Consultation, please get in touch. We’ll be happy to visit your property, discuss your vision for your basement and share some of our ideas and thoughts with you on what we believe will be most possible and beneficial for your property.

