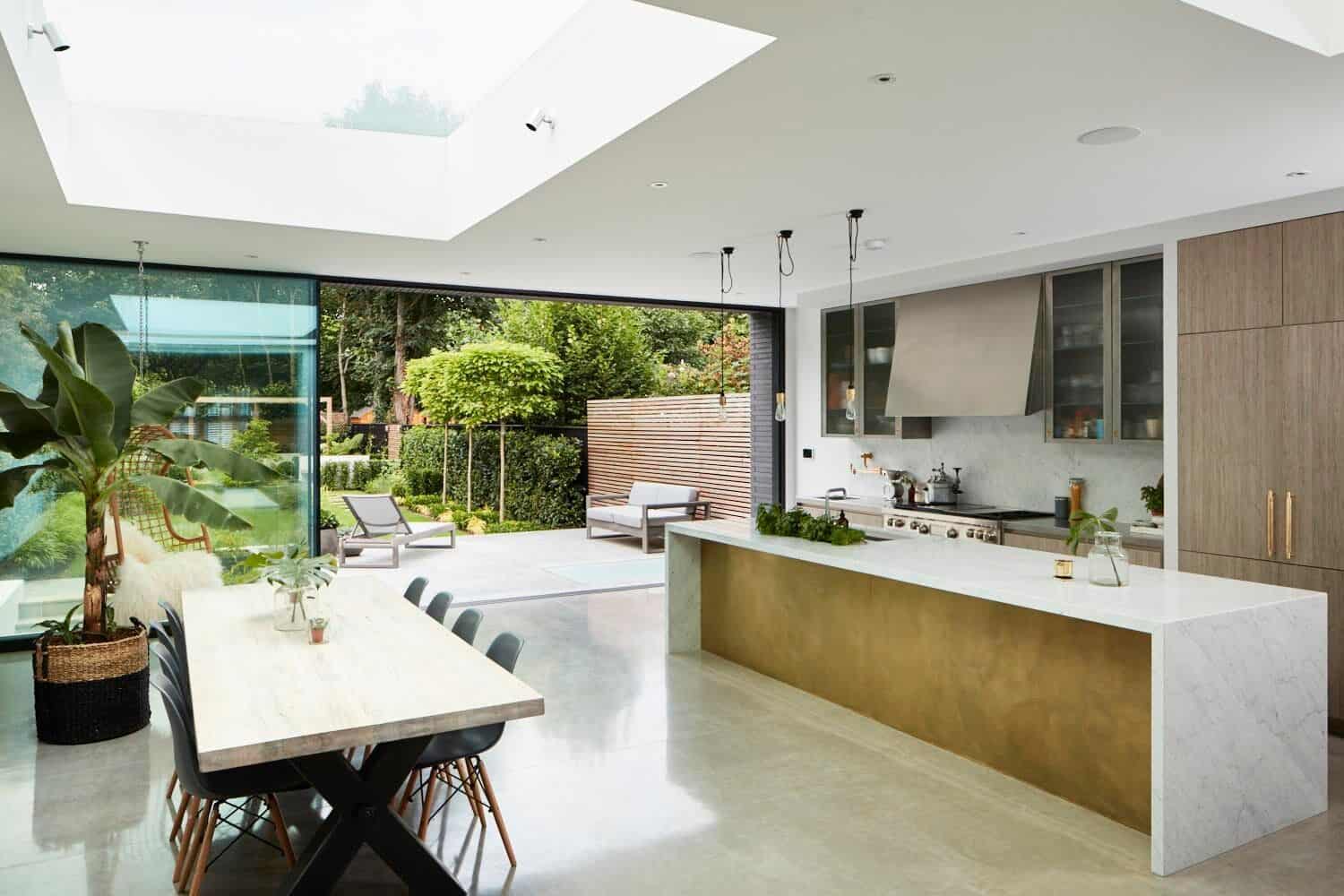
How to Link Your Outdoor and Indoor Spaces
With summer fast approaching (we hope), there’s no better time to think

With summer fast approaching (we hope), there’s no better time to think
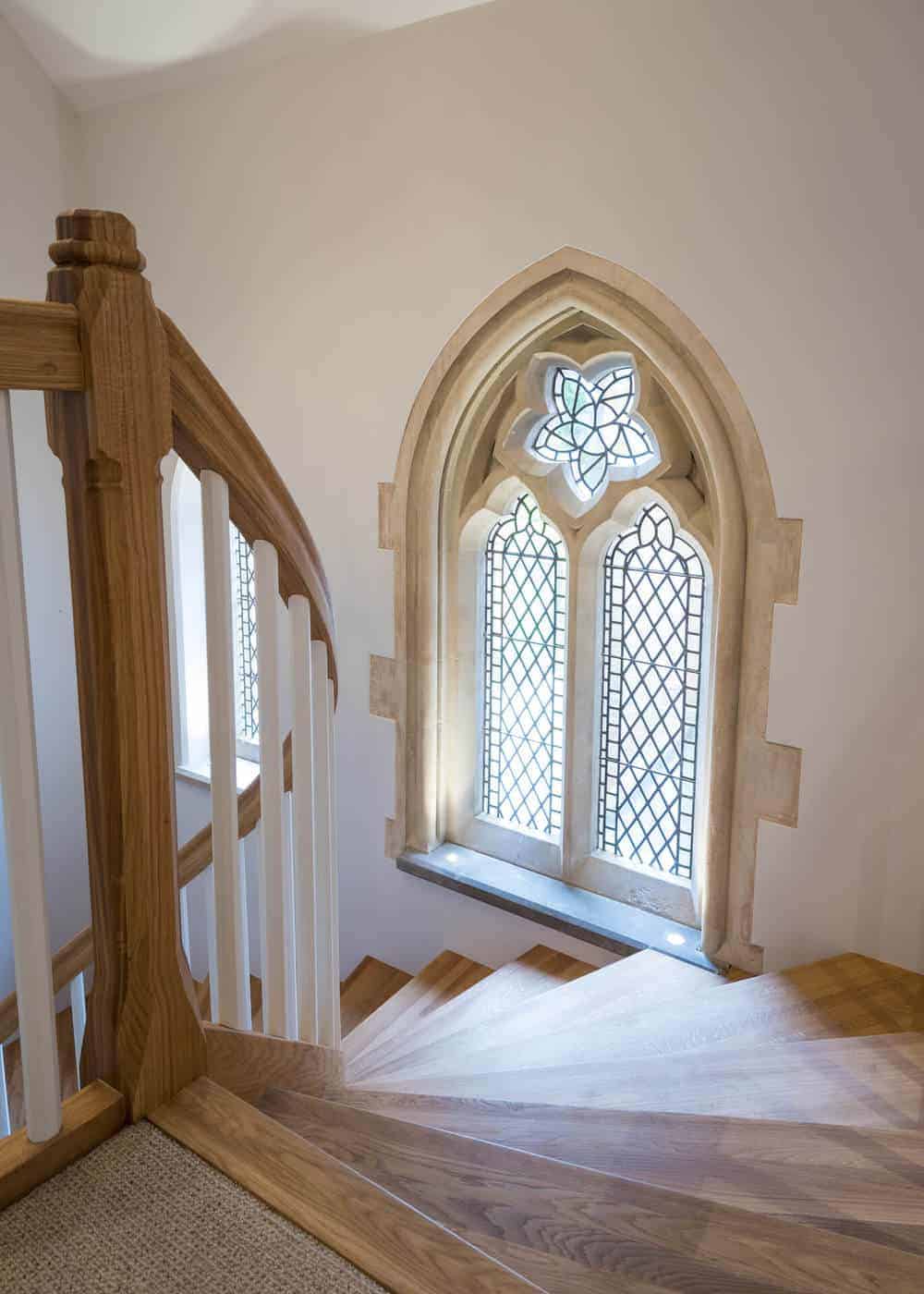
When it comes to renovating an old house, in many cases, window
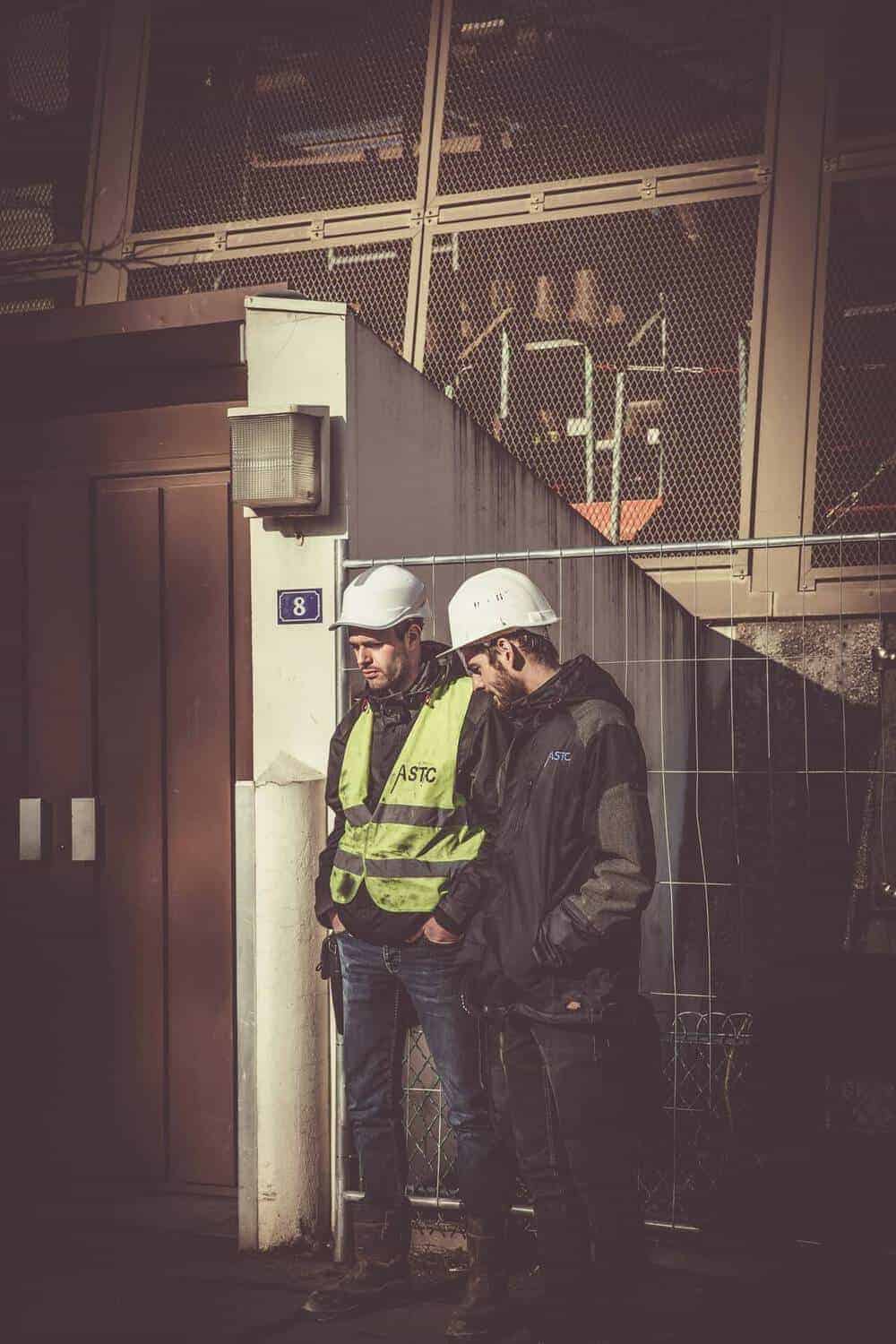
Whether or not you need planning permission for your loft conversion, you
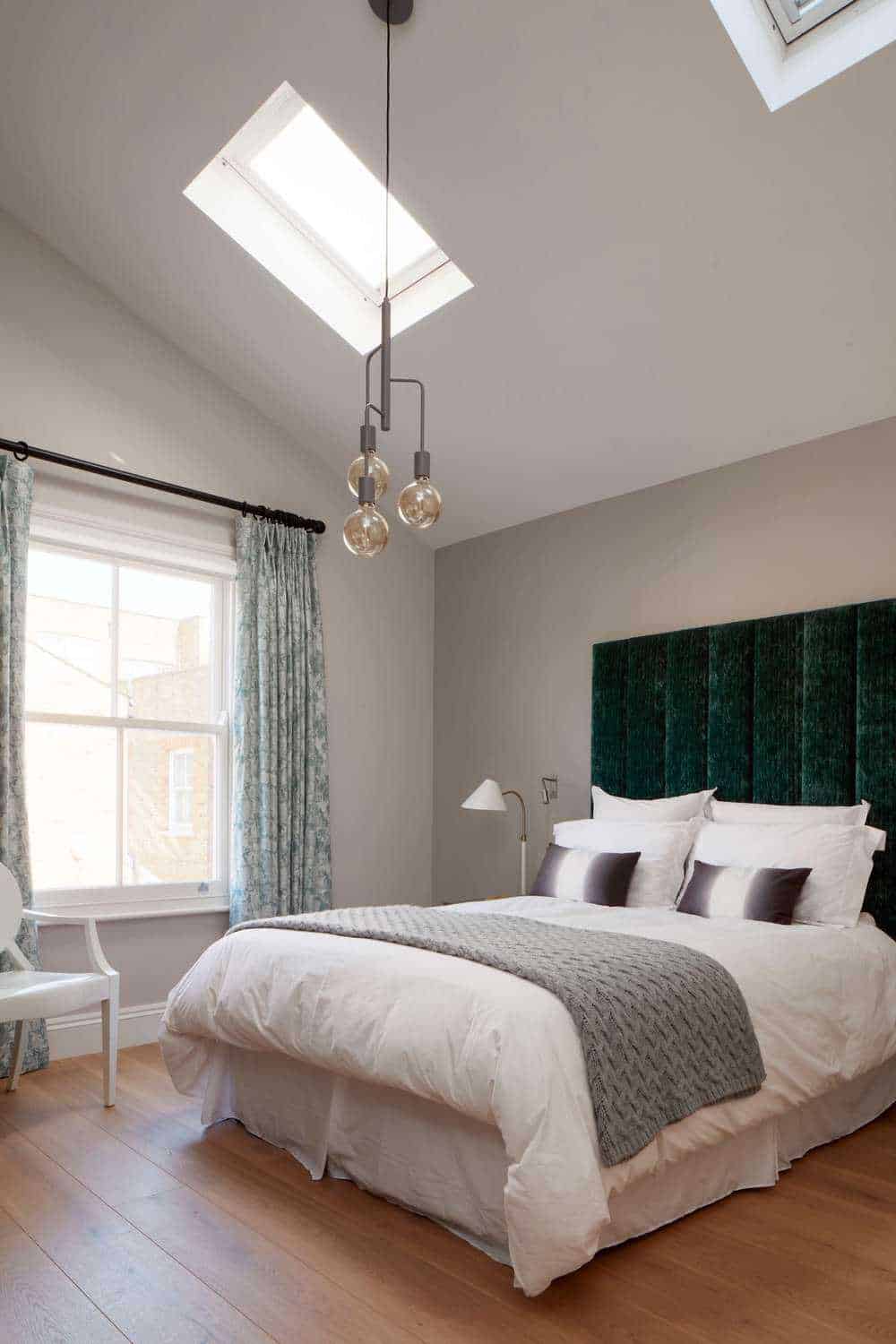
Converting the loft in your home can add valuable space to your
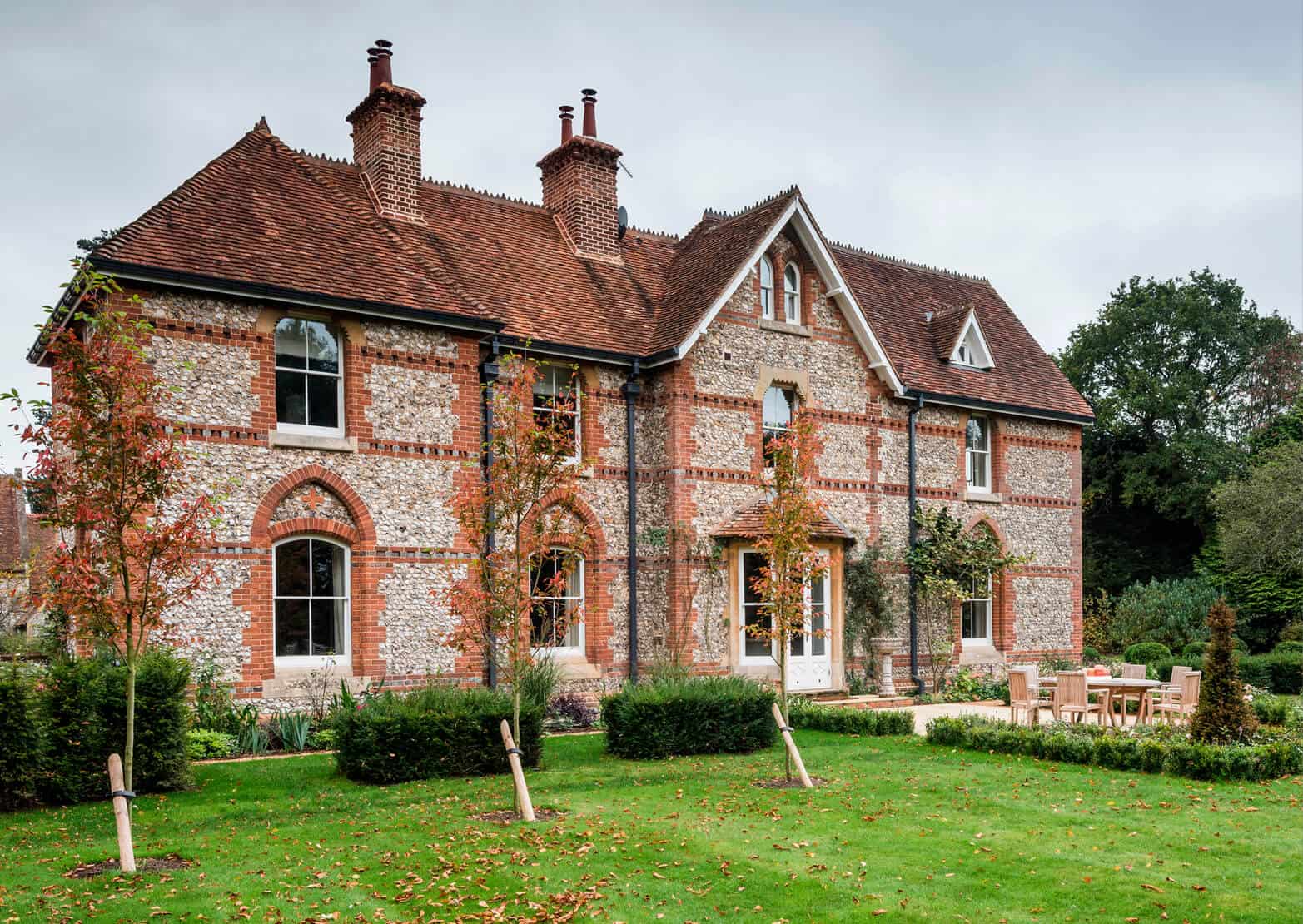
Any home renovation project needs a budget. Some budgets are not really budgets, but
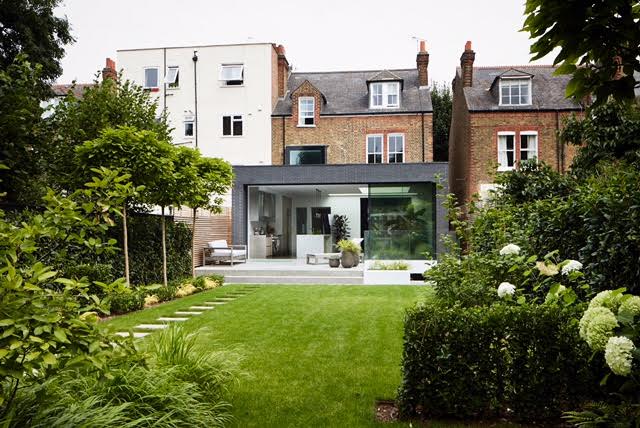
Whether it’s a loft conversion, a home extension, a kitchen extension or
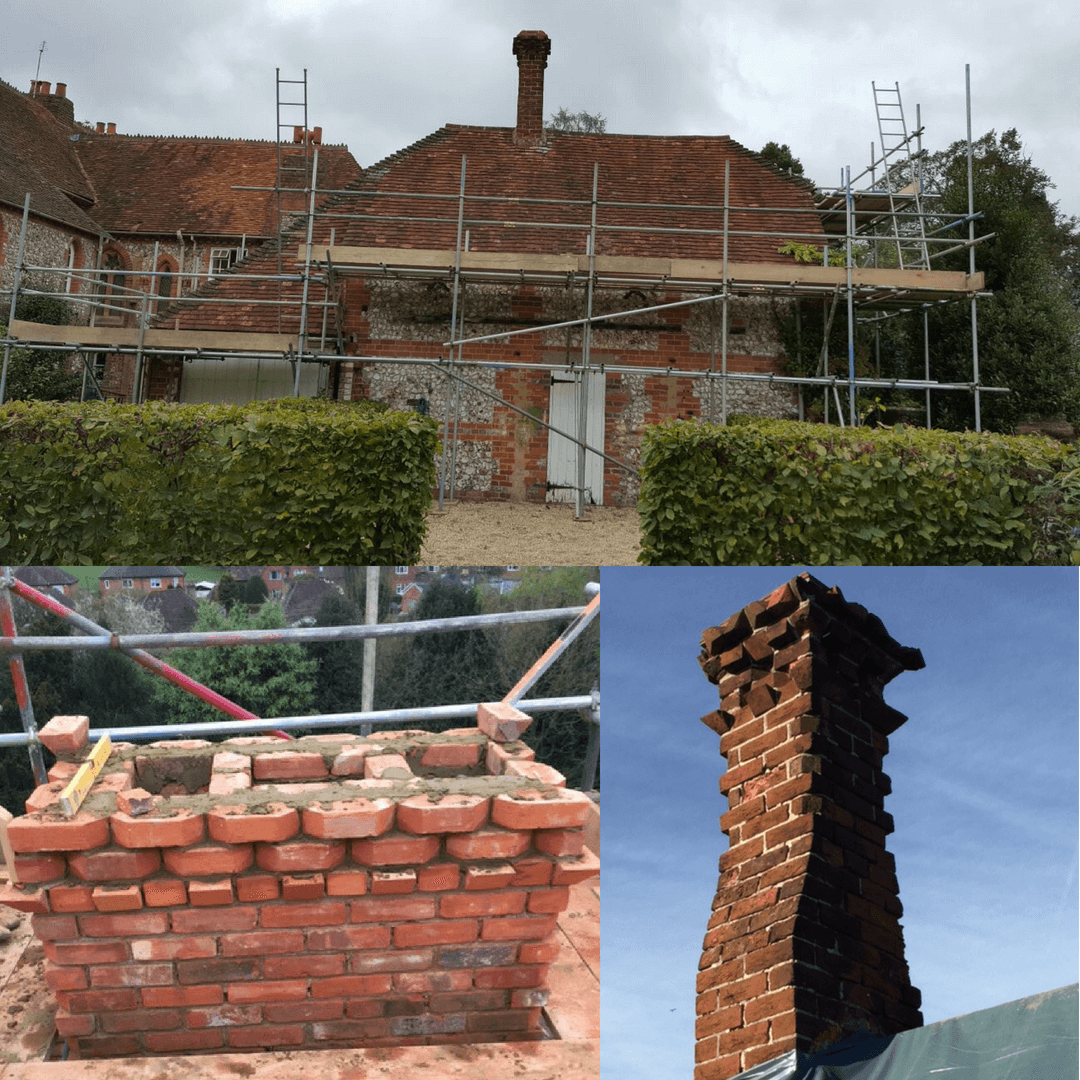
Whether you want to replace a single broken roof tile or build
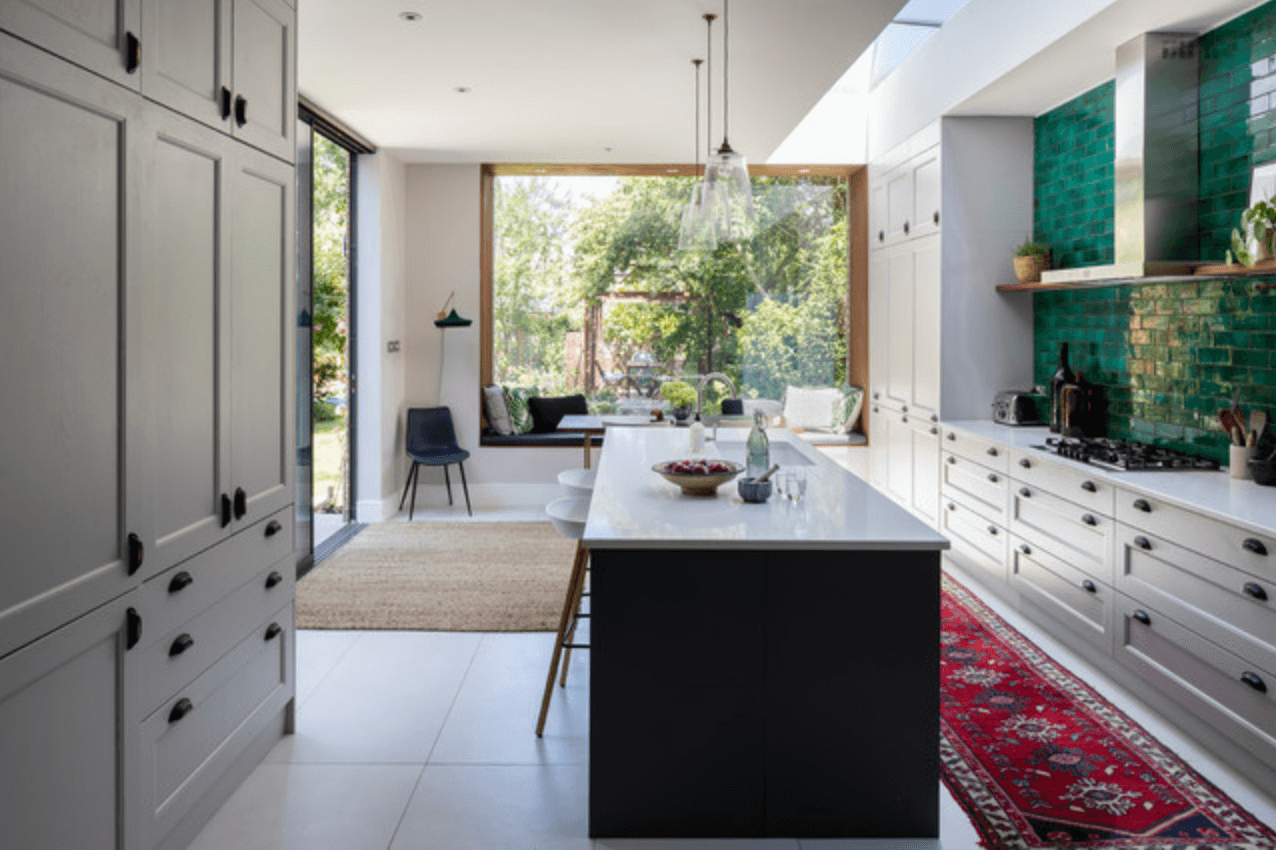
We all want to add value to our homes. After all, property
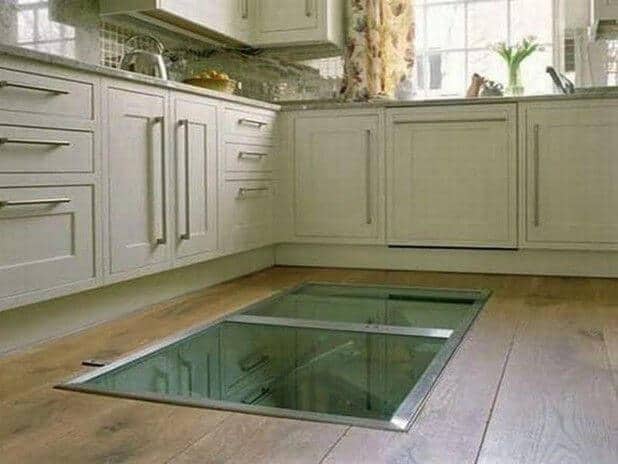
Homes should be as unique as their owners.SDA Build London have added
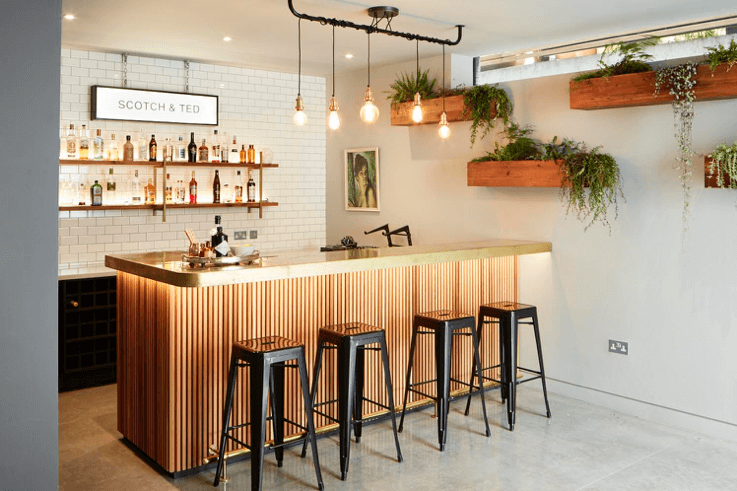
If you live in the Chelsea & Kensington area, then you know

The title of this article is wrong. The words ‘budget’ and ‘Chelsea’

Are you a car connoisseur or collector living in the Kensington and

Whether or not you need planning permission for your loft conversion, you

Any home renovation project needs a budget. Some budgets are not really budgets, but

Whether it’s a loft conversion, a home extension, a kitchen extension or
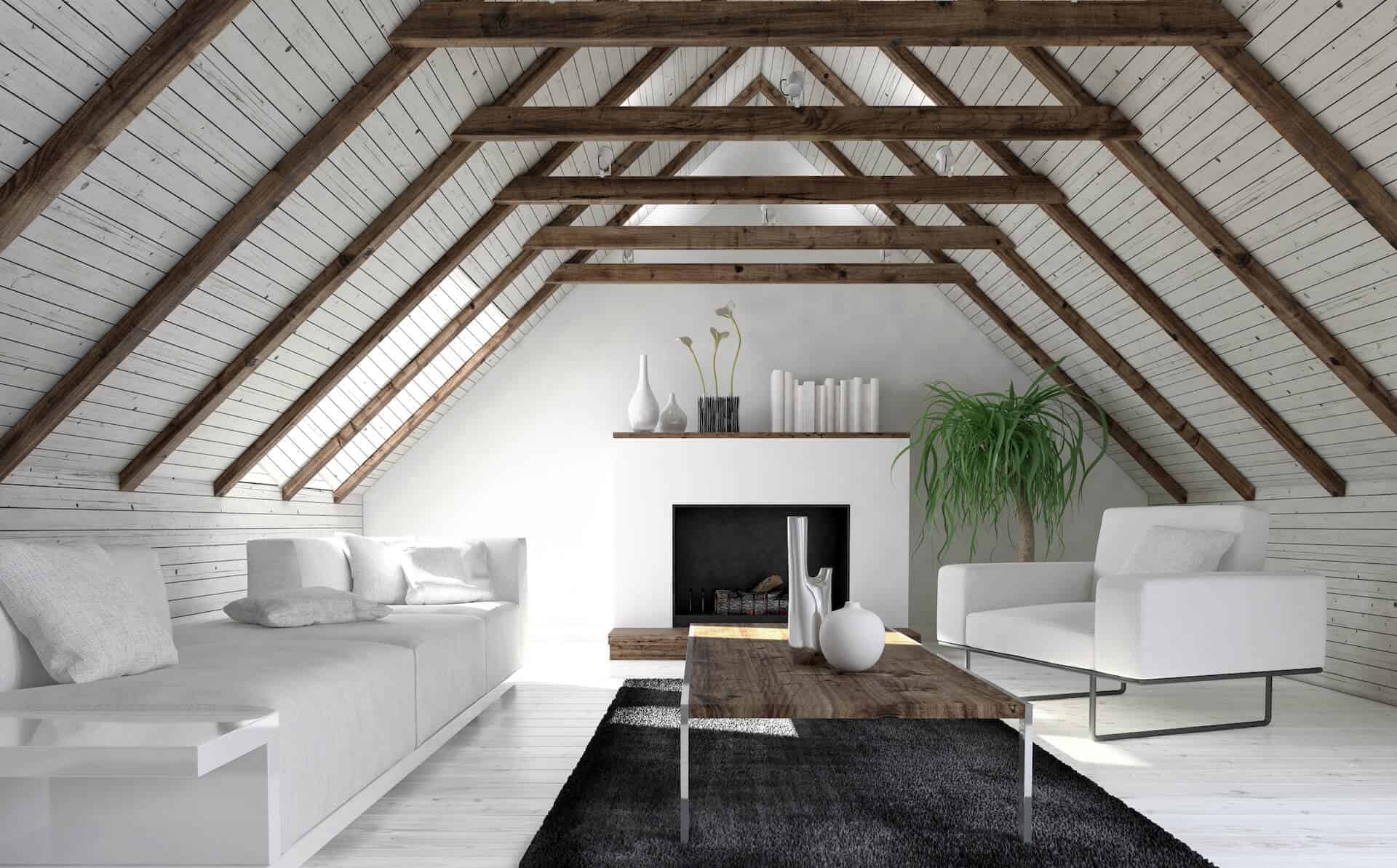
Loft conversions are one of the most cost-effective ways to increase the
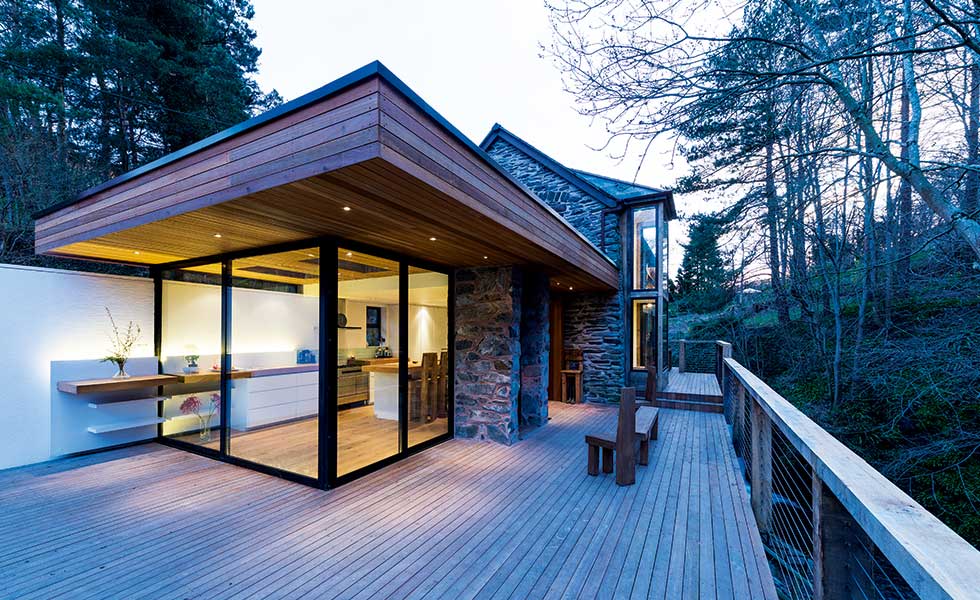
Building an extension to your home, whether it’s a single or double

Loft conversions in London are fast becoming the preferred way to increase
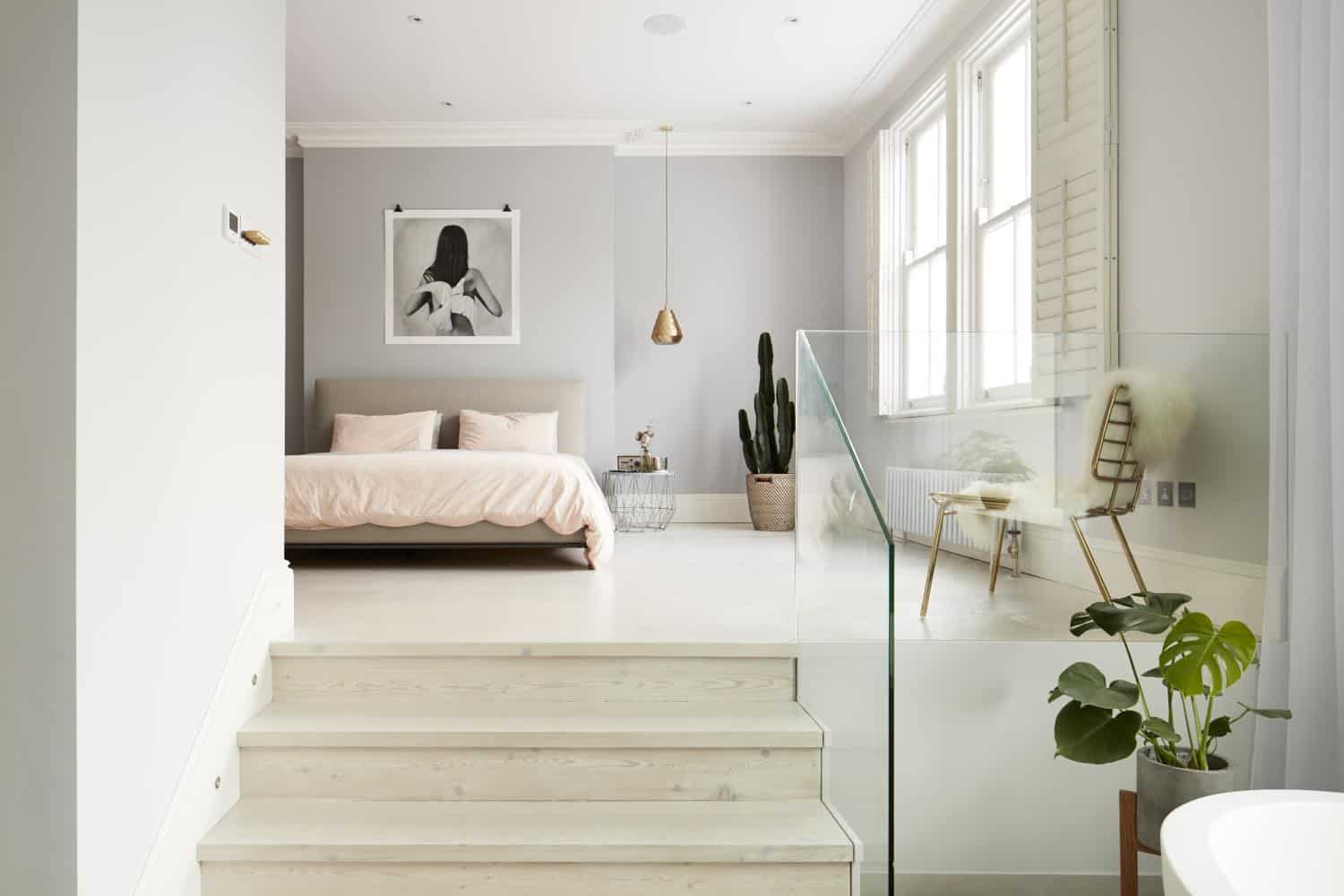
Some areas in London like Chelsea, Kensington, Knightsbridge and others are synonymous

Over the years, the SDA Build London team has worked with several

If you live in a 3-4 storey property with your kitchen on

Basement conversions in Chelsea and Kensington are in demand as space constraints

Make sure you account for some of these renovation costs. When commencing

In the last year, we have worked on several Chelsea Construction projects
I have worked with Sammy and his team on 2 projects i.e. one in London (a couple of years previously) and the other in the Oxfordshire, the 2nd project bigger than the first. He and the team, delivered within the agreed budget, and in the time-line proposed, and moreover to the highest of standards. He works seamlessly with architects, lighting companies, and garden designers, ensuring a well driven project.
Melinda Swann, Design
I was the project architect for a fantastic house build with SDA. The whole team worked hard to make sure the project was executed perfectly, and the finish is superb. I highly recommend SDA, with Sammy at the helm, and Dumitru on site, to anyone looking to create a very special house, without putting up with the usual contractor problems. They kept the site tidy, safe, well organised, and worked tirelessly. From a professional point of view, the valuations were spot on, with SDA showing honesty and integrity in their calculations of the value of work done. I know that when Sammy calls me, it’s a project I want to be involved in.
Colony Architects Ltd
Sammy and his team completed a total demolition and rebuild job for us. Sammy is highly experienced and was very committed to delivering a quality product. His team produced a great finish and everyone at SDA was very polite and courteous which was great as we were living in the house at the end with two small children. I would happily recommend Sammy as someone who takes pride in his work and has the skill and experience to deliver.
Nick Scott
Sammy and his team provided an outstanding service. Sammy is calm, professional and always has a ‘can do’ attitude. The craftsmanship was excellent. They provided a full refurbishment and basement. We are absolutely delighted with the result and would recommend Sammy in a heartbeat!
Jen Foss-Pedersen
Summarise your main point and invite the reader to join along.
If you’re looking for a team to complete your upcoming project, we encourage you to leave your details in the form on this page. Our consultation will help you to learn more about the process, allow you
to clarify your goals and
offers the opportunity for a formal quote.
