“Don’t Move…Improve” Contest Shortlist. London
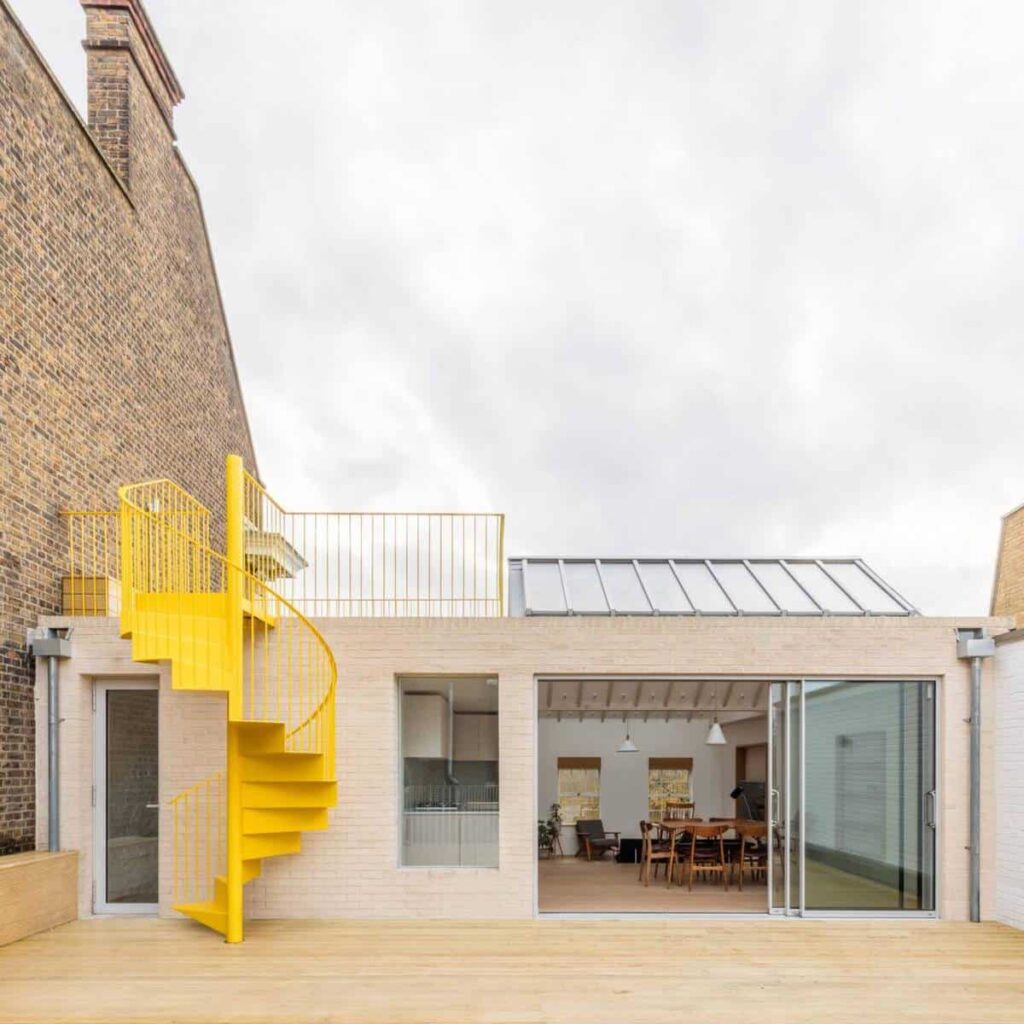
Have a look at these incredible home renovation projects that were short-listed in the coveted 2020 “Don’t move, Improve” contest. There are 25 projects shortlisted to win this year’s Don’t Move, Improve! contest – an annual awards programme held by New London Architecture (NLA) to showcase “the ingenuity of residential design” in London. Have a look at the shortlist here… If you’d like […]
How do I make sure my basement is well ventilated?
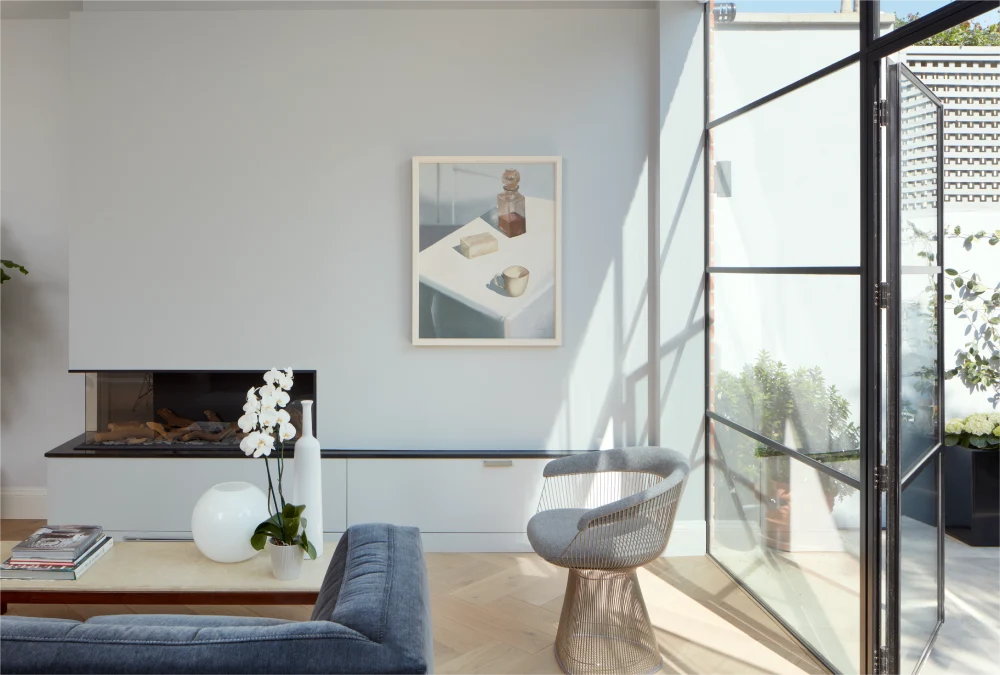
Ventilating your basement, whether you are in Fulham, Knightsbridge, Kensington, Wandsworth or anywhere in the London or the UK is one of the most important considerations when converting your basement into a habitable, living space.Basements, given their location in the property, are known to be damp, mouldy spaces, characterised by unpleasant odours and mildew and […]
Does my extension fall under Permitted Development?
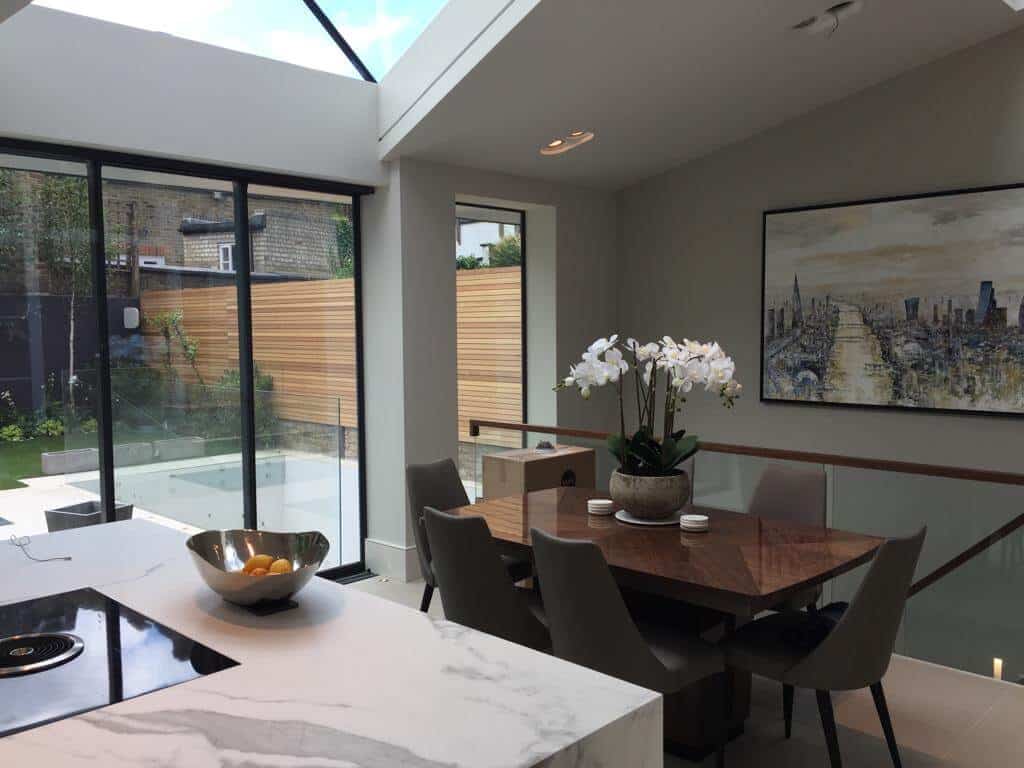
Does my extension fall under Permitted Development? We’ve talked about Permitted Development in our previous article on Planning Permission, but there have been some recent developments we thought we’d update you and explore Permitted Development in greater detail. In the first week of October 2019, the Government announced the scrapping of the need for planning permission for a […]
Do I need a Party Wall Agreement for my House Extension in London?
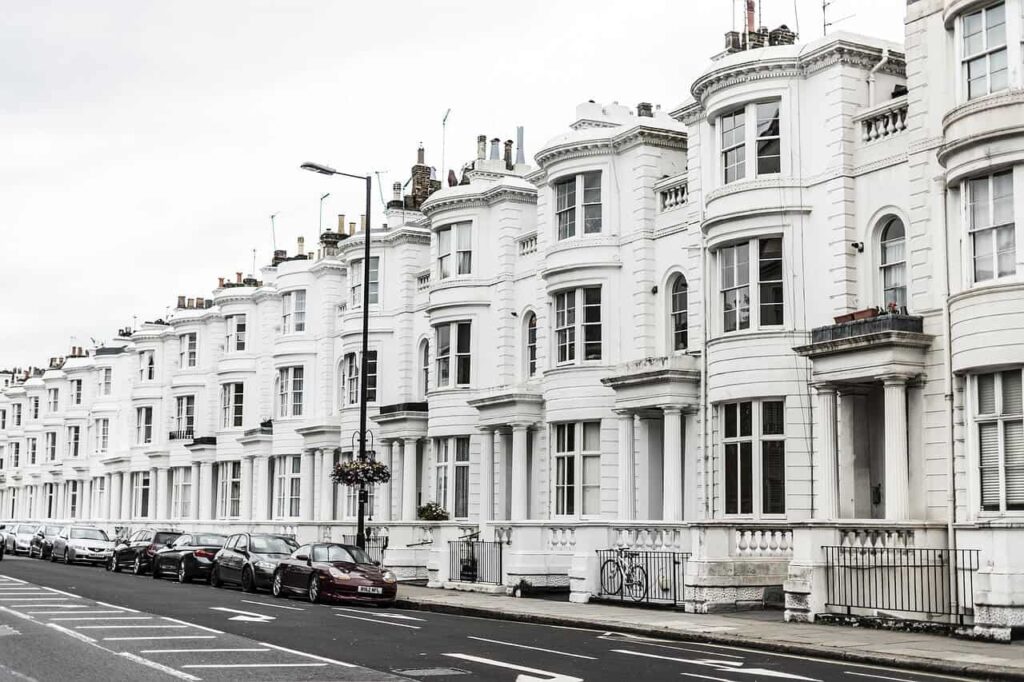
When embarking on a house extension project in London, where we mainly operate, we often get asked by our clients if they need a party wall agreement? Many don’t even know what a party wall is or what a party wall agreement is… just that it’s something they need.So, we thought we’d start at the […]
All you need to know about House Extensions in London… in a nutshell!
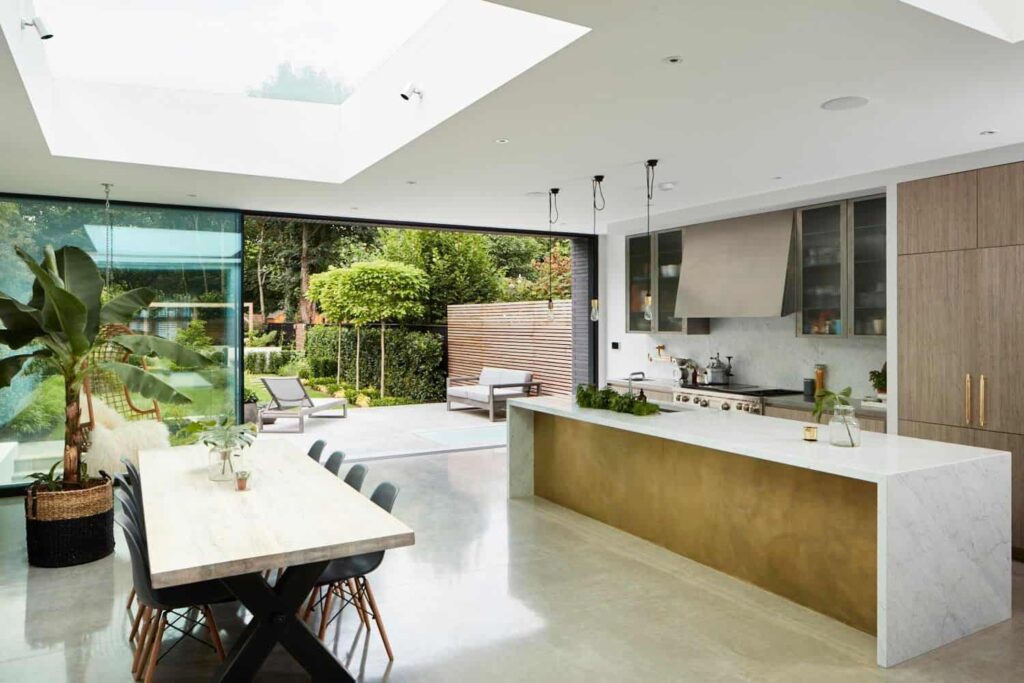
London has seen a surge in house extensions, basement conversions and loft conversions in the last five years. With soaring stamp duty costs and the high overall cost of moving, homeowners with growing families who need the extra space are increasingly choosing to increase the area in their existing properties rather than up sticks and move home.Setting out on a house extension project requires, amongst […]
Loft Conversion – Types of Loft Conversions

Converting the loft in your home can add valuable space to your property giving you the much-needed ‘extra room’ for a home office or study, master bedroom, with en suite bathroom and walk in closet, kids’ bedrooms, yoga room, games room… well, for practically anything really.There are a few standard ‘types’ of loft conversions most […]