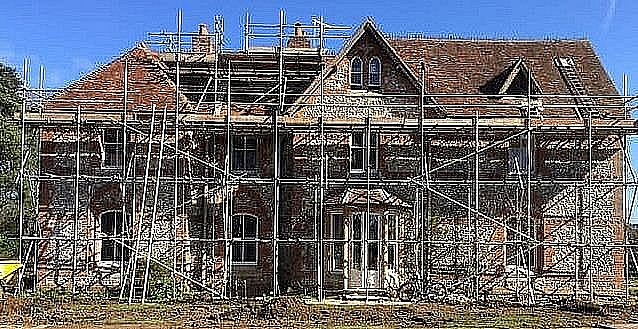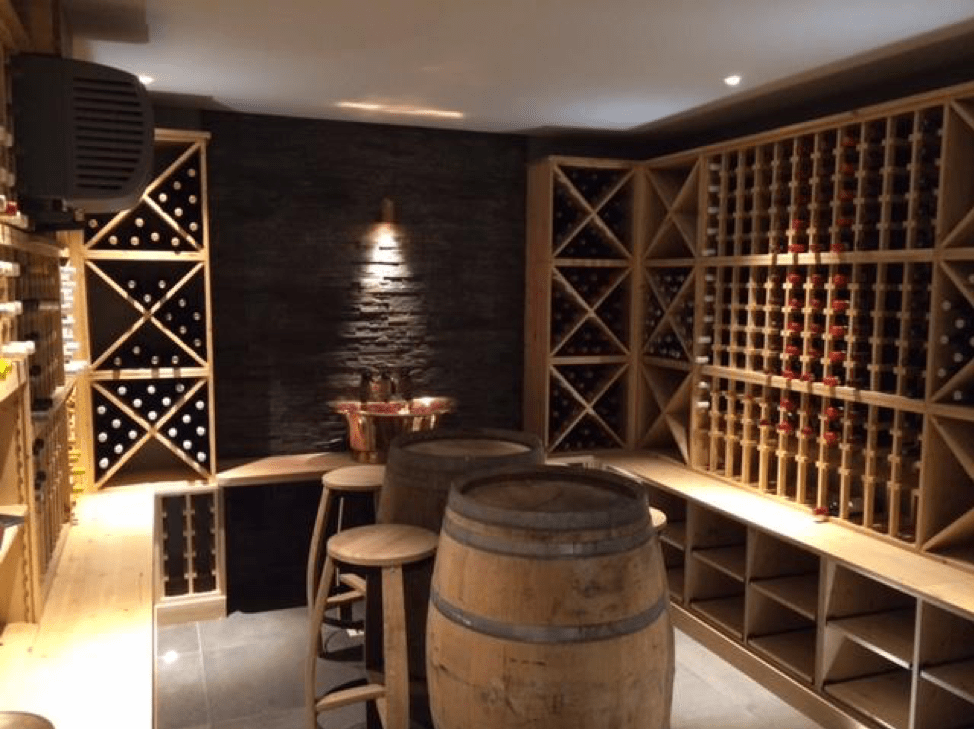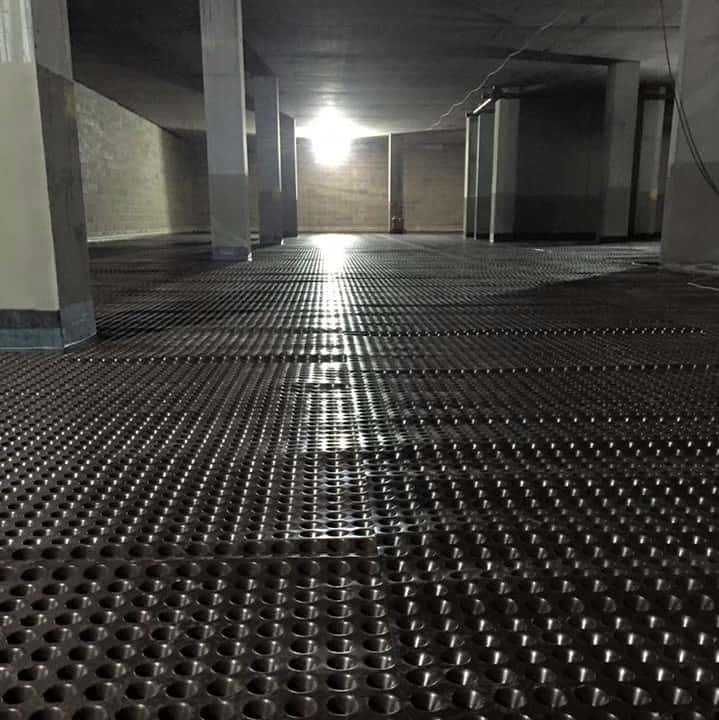The pros and cons of moving into your new home before a refurbishment

It can be very exciting to schedule and plan the design of your new property to make it your dream home. But is it better to wait until the home refurbishment is over or move in first and start that way? The SDA Build London Team are asked about this dilemma several times and obviously, […]
Got a loft conversion but still need space? How about a basement conversion?

Your loft conversion has solved space issues for a while but there’s no such thing as enough space. It’s high time to look into the opposite direction: downwards. In a previous article we showcased several amazing basement conversions the SDA Build London Team have created. Today we give you some more basement conversion inspiration on […]
Inspired Ways to Use All That Free Space After a Basement Conversion

One of the benefits of a basement conversion – aside from adding an entire new floor to your home of course – is that it suddenly makes the rest of your home… A bit roomier. The SDA Build London team have worked on some stunning basement conversions, but in this article we’re going to switch focus […]
Art Gallery-Inspired Basement Conversion in Wandsworth

As you may have seen on our social media and in our previous article, we have worked on some truly astonishing basement conversions across Fulham, Chelsea, Wandsworth and South West London. In this blog, we take a closer look at one of our most popular projects across social media, Trinity Road, and our art gallery-inspired […]
The SDA Difference: Delta Membrane Systems

As experienced builders with many years under our belts, the SDA Team have often been called in to fix many a botched project, and sadly one of the most common botches is poor waterproofing.
Inspired Basement Conversions in South West London

As we mentioned in our recent piece on Fulham property trends in 2018, the recent downturn has seen many property owners across South West London maximising their home’s value with extensions and loft conversions. But for many that are unable to extend their homes due to planning applications, building regulations or limited space, there’s only […]