Loft Conversion London – Building Regulations
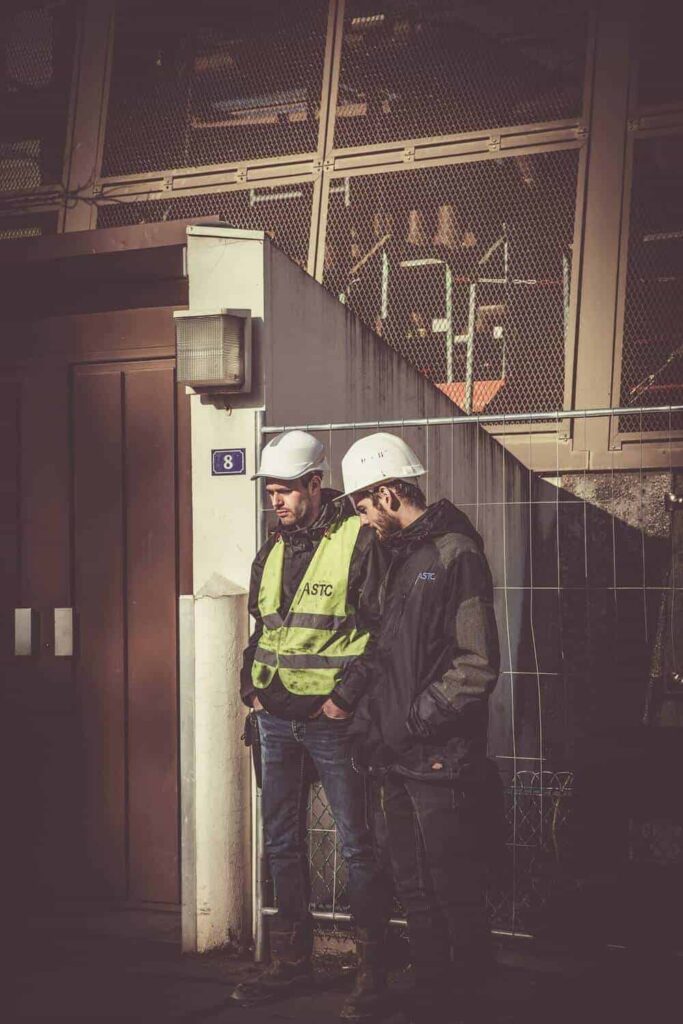
Whether or not you need planning permission for your loft conversion, you will need have to meet building control regulations. You can appoint a private building control company, or you can appoint the building control team from your local council.Building regulations are in place to make sure that any work done is structurally sound, that […]
How to cut the cost of your loft conversion
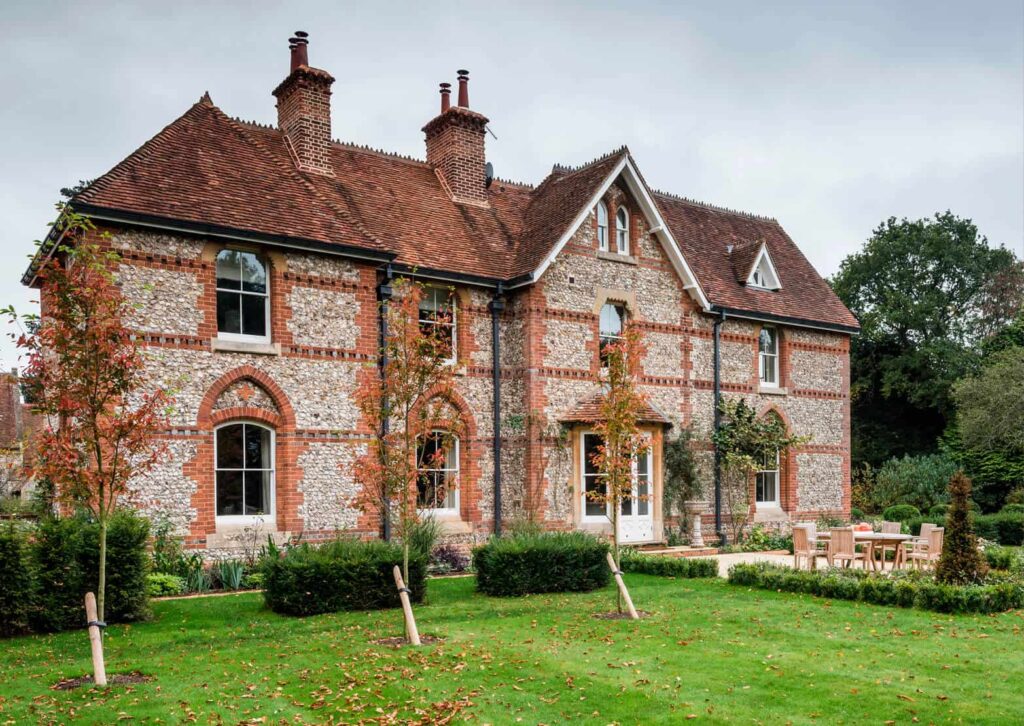
Any home renovation project needs a budget. Some budgets are not really budgets, but most of us set aside a specific amount of funds for a loft conversion or a basement conversion or a home extension. This article in Houzz, recommends a variety of ways you can cut and control the cost of your loft conversion. If you are considering an loft conversion, an extension, or an overall property refurb give us a […]
Loft Conversion – Project Management
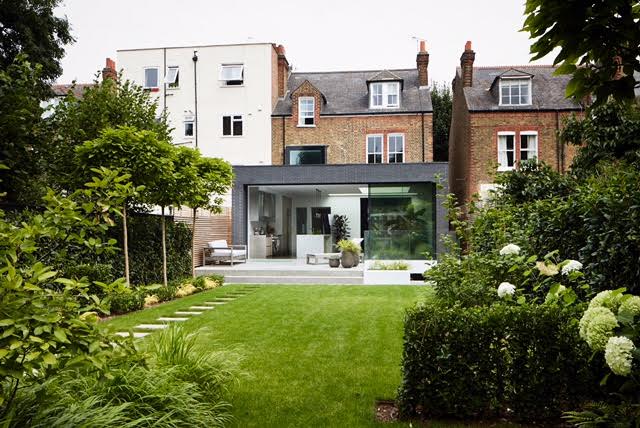
Whether it’s a loft conversion, a home extension, a kitchen extension or a basement conversion, having a single point of contact to manage all aspects of the project is important to ensure the smooth running of a building project.Any building project whether it’s a loft conversion or any other, requires coordination of a variety of […]
Loft Conversion in London – What costs do I need to consider?
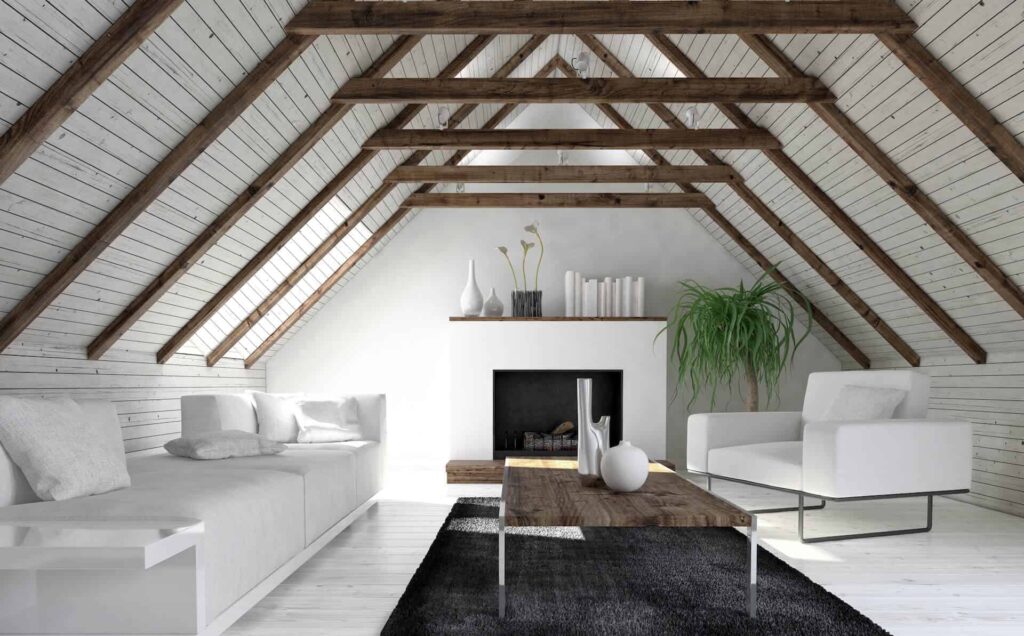
Loft conversions are one of the most cost-effective ways to increase the space in your home. In London, in particular, where space is at a premium, basement and loft conversions are a common feature.Whilst excavating a basement is a more costly affair, a loft conversion is a relatively more ‘value for money’ kind of project. […]
9 Extension mistakes to avoid
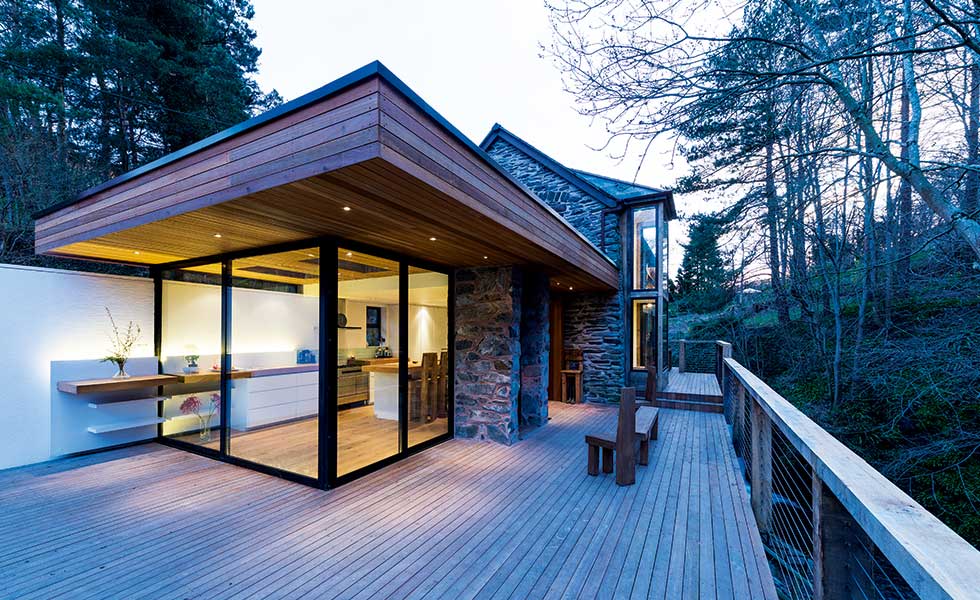
Building an extension to your home, whether it’s a single or double storey or a loft conversion, can be very exciting. It’s important to have done all your research and have all your ‘ducks in a row’ before you bring the diggers in to avoid making mistakes that can make you wish you had never […]
Loft Conversions in London – All you need to know
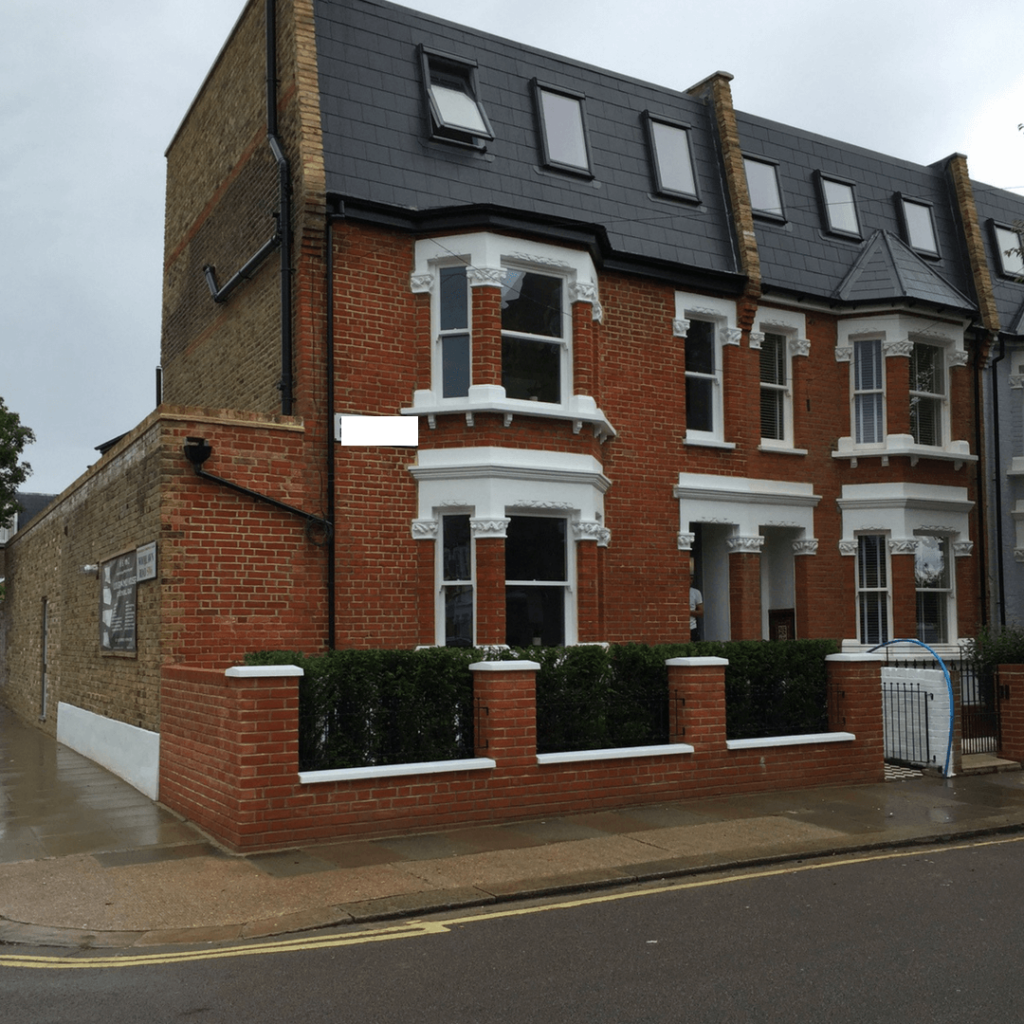
Loft conversions in London are fast becoming the preferred way to increase living space in a home. Most homes across London particularly in Central London don’t have the ability to extend out or on the side. With prohibitive stamp duty rates and the hassle of moving home, converting the loft is one of the most […]