How much will a home extension in London cost?
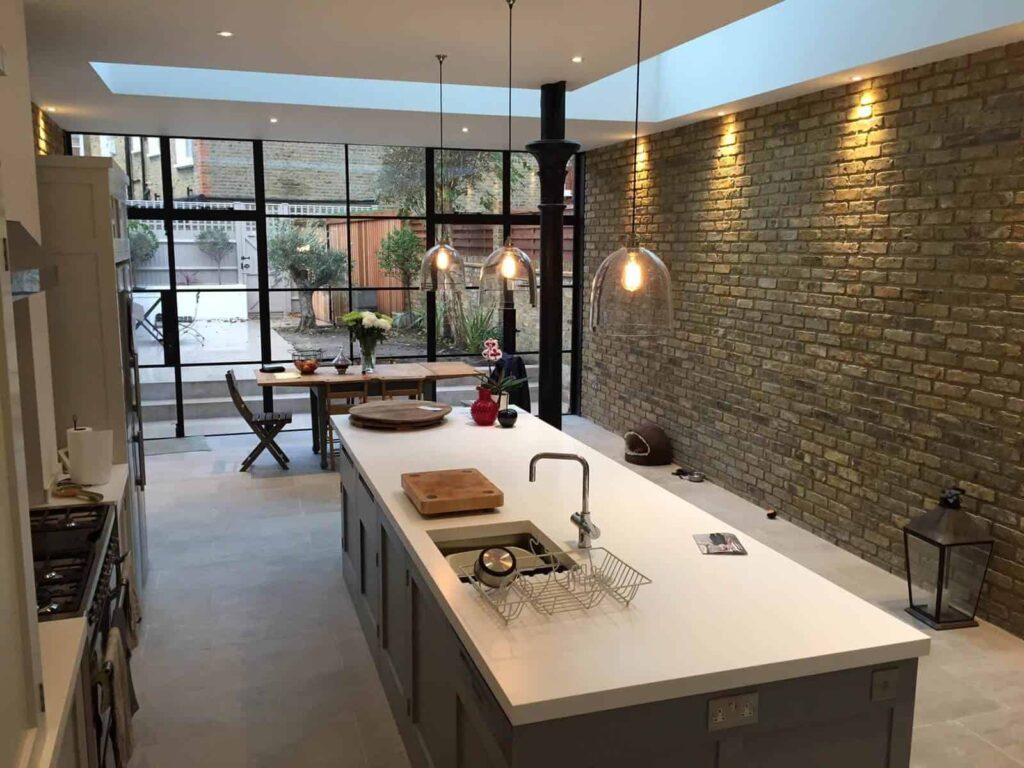
That’s like asking how long is a piece of string? Still, we understand that it’s important to know even an approximate cost before deciding whether you are financially able to undertake a home extension project. We did some digging around and found this handy Extension Cost Calculator on the Homebuilding and Renovation website. All you need to do […]
Does my extension fall under Permitted Development?
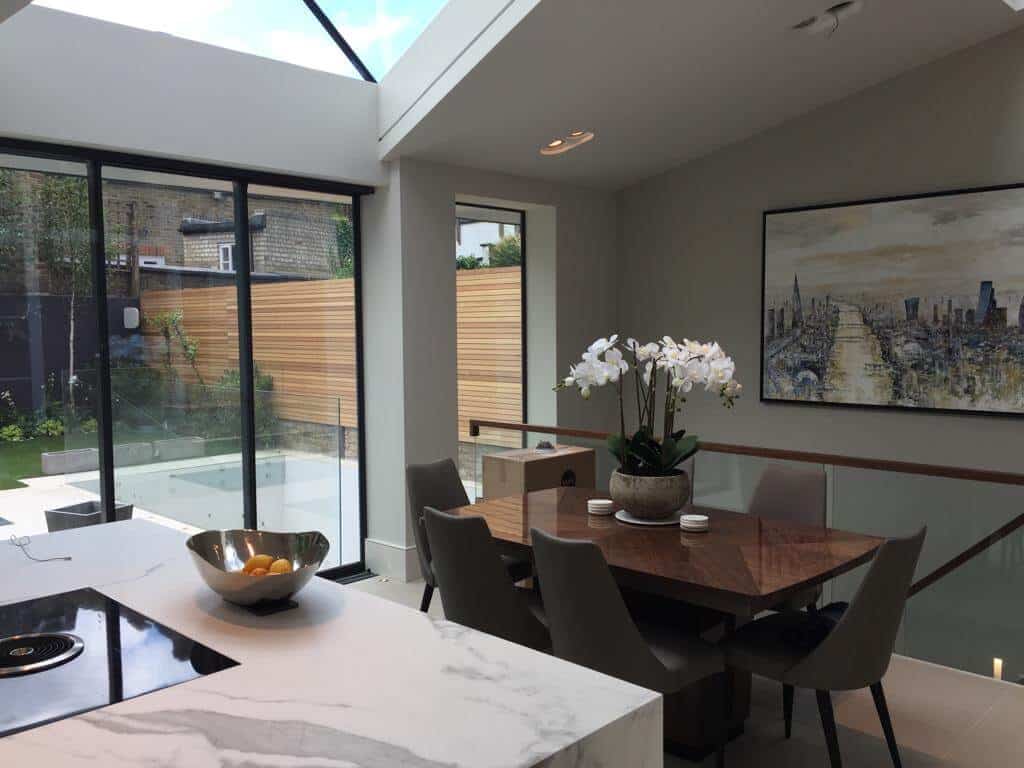
Does my extension fall under Permitted Development? We’ve talked about Permitted Development in our previous article on Planning Permission, but there have been some recent developments we thought we’d update you and explore Permitted Development in greater detail. In the first week of October 2019, the Government announced the scrapping of the need for planning permission for a […]
Do I need a Party Wall Agreement for my House Extension in London?
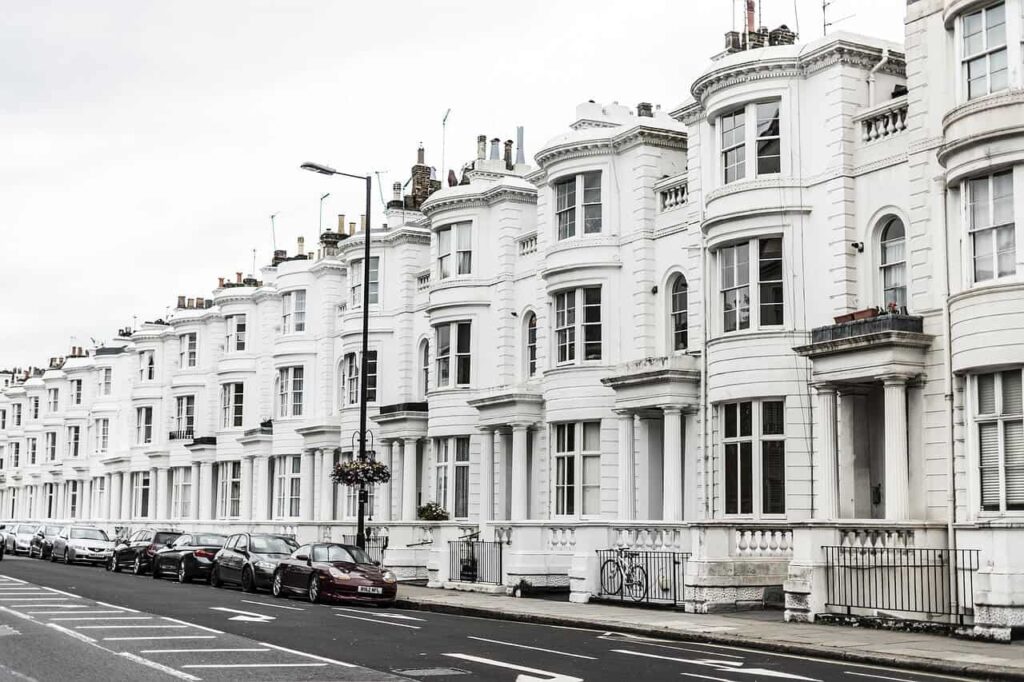
When embarking on a house extension project in London, where we mainly operate, we often get asked by our clients if they need a party wall agreement? Many don’t even know what a party wall is or what a party wall agreement is… just that it’s something they need.So, we thought we’d start at the […]
How to get Planning Permission for a House Extension?
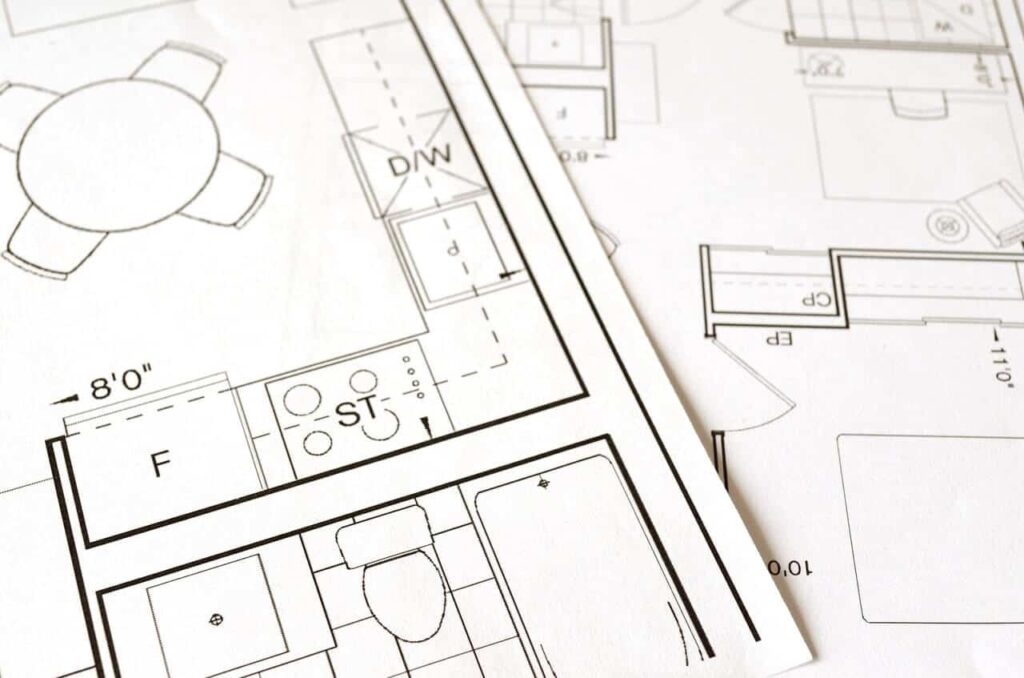
The first step to getting your house extension underway is to get planning permission from your local council. No work can or should commence before this has been received. In West London, where we primarily operate, in the Royal Boroughs of Kensington & Chelsea, Hammersmith & Fulham and Westminster, typically planning applications take anywhere between […]
All you need to know about House Extensions in London… in a nutshell!
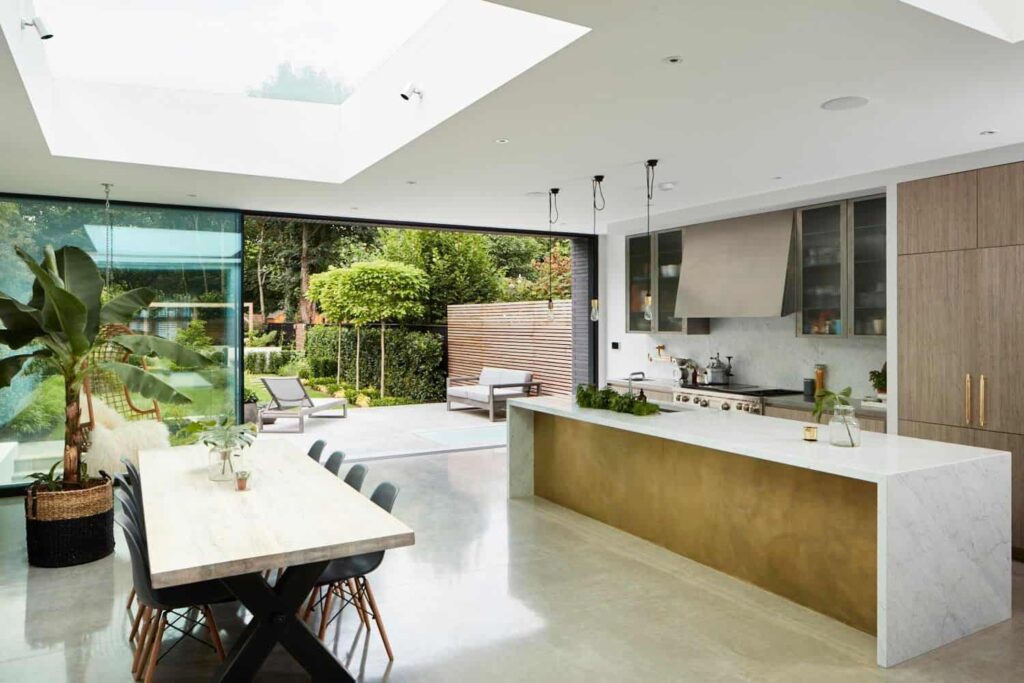
London has seen a surge in house extensions, basement conversions and loft conversions in the last five years. With soaring stamp duty costs and the high overall cost of moving, homeowners with growing families who need the extra space are increasingly choosing to increase the area in their existing properties rather than up sticks and move home.Setting out on a house extension project requires, amongst […]
And the UK’s most popular home improvements are…
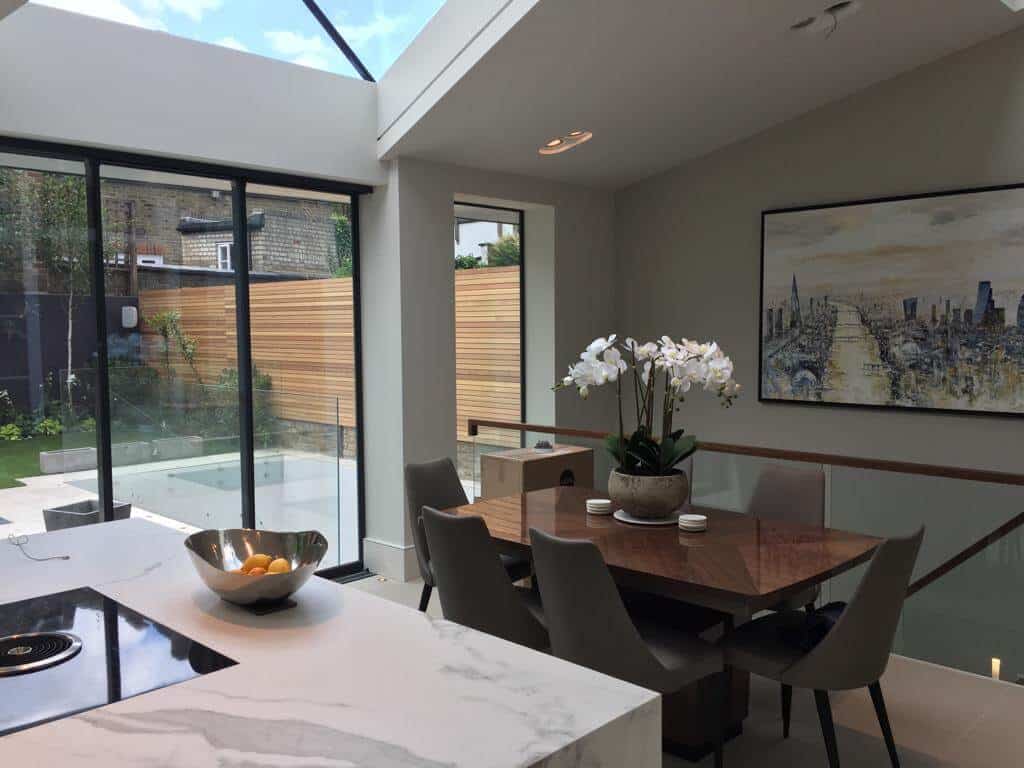
If you could do just one project to renovate your home what would it be?YouGov survey recently polled the most popular renovation among British homeowners. Can you guess what came out on top?Find out here in this eye-opening article in Ideal Home.If you’d like some guidance on your home improvement project, give us a call […]