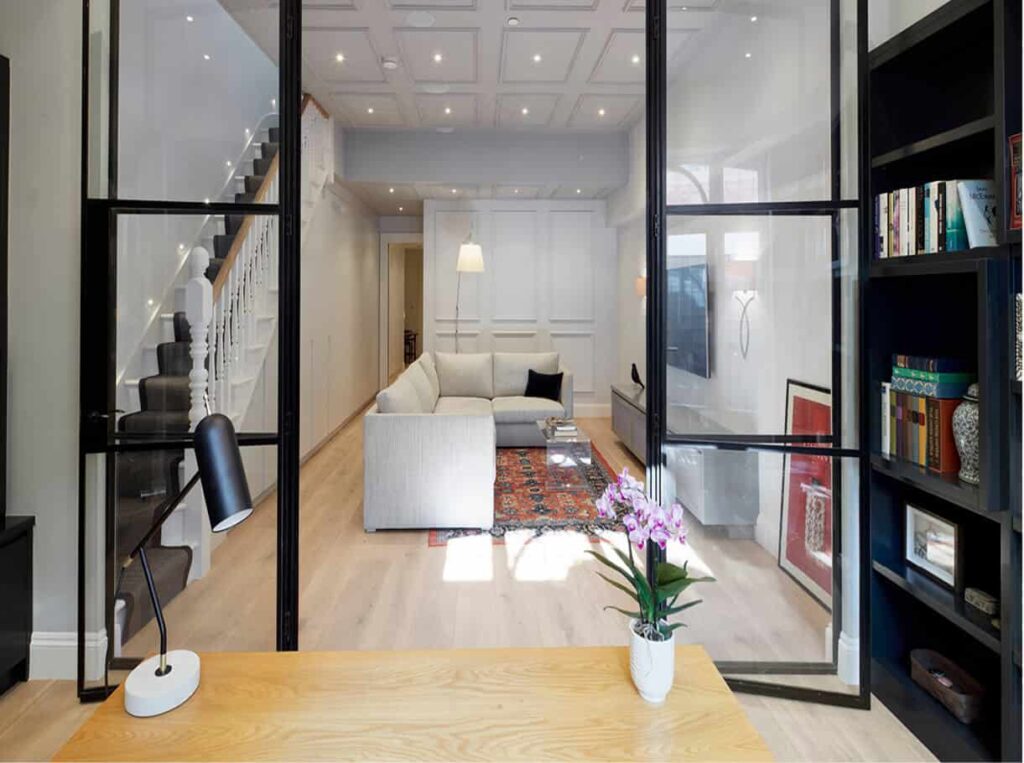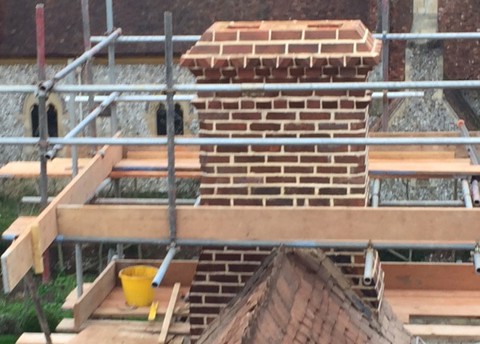London Basement Conversions – What can go wrong?

We’ve talked endlessly about London basement conversions… that’s only because we love converting basements, our customers value our experience and knowledge about basement building…and if we say so ourselves, we are very good at it. The basements we have built have ultimately put a smile on our customer’s faces; it’s that space they have envisioned […]
Sash Windows? They need some TLC…
We’ve used sash windows for some of the period homes we’ve worked on and not only do they look stunning and add character, but they give the home a sense of expanse and space.We found this useful article in Houzz, on everything about Sash Windows…Sash windows are the beating heart of any period home. They […]
Su-“render” your home to give it an uplift

(We found this interesting piece in Homebuilding and Renovating… Could be useful weighing up the pros and cons of rendering your property)If your property needs a bit of a facelift, it’s worth considering how render might give your home a new lease of lifeSo much focus is given to our home’s interiors that the exterior of […]
Matching materials for an extension from Homebuilding and Renovation

If you are considering an extension think about matching the roof tiles, bricks and stone to your original build. It may be that you want a modern extension to complement your existing structure, but if you want a seamless look, matching these aspects to your original structure may need some planning.We found this useful article […]
Renovating a Rental Property… Here’s what you need to know

If you are a landlord or about to become a landlord, how you renovate your rental property will depend on two main factors: the location of your property and who you intend to rent your property out to.If, for example, your property is in a not-so-sought-after area, chances are that the rental income you receive […]
How to choose and architect… It’s not as simple as you think

If you are embarking on a property renovations project, planning is key. You need to have all the major players in place before you can break ground, including architects, interior designers, builders and surveyors. At SDA Build London, our years of experience working on high-end property renovation projects have taught us the importance of working together […]