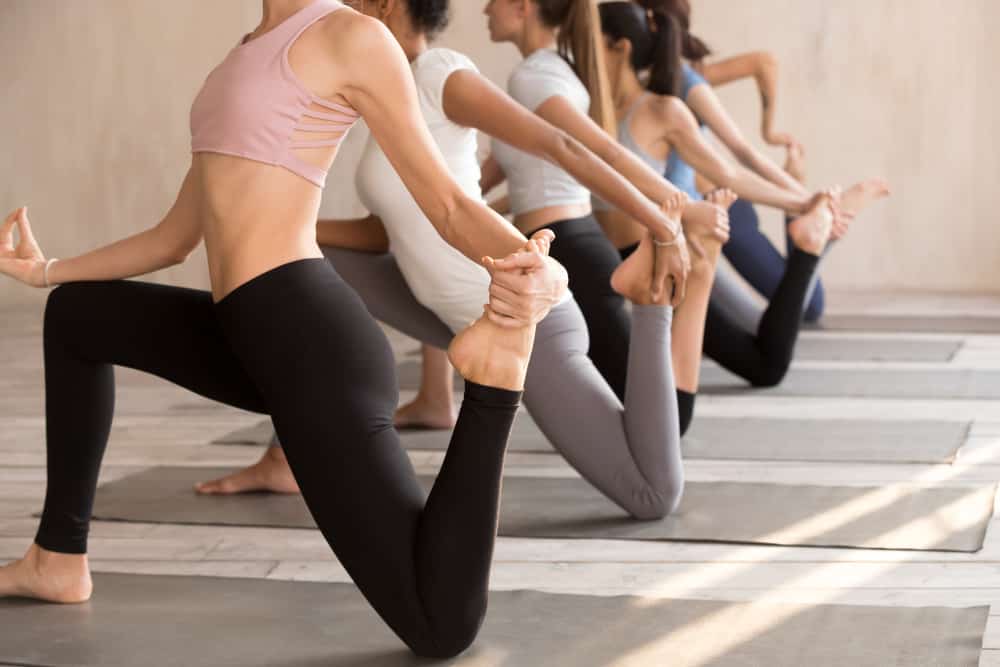Basement conversions in Chelsea and Kensington are in demand as space constraints prevent rear or side extensions. Not only do they add valuable floor space to your property and increase the value of the property, but are extremely versatile and can be used for several purposes, including cinema rooms, gyms and kitchens.
If your property is in an area where a basement conversion is a viable option, or you are planning a complete property demolition and rebuild, a basement can give you that special, additional “nice to have” space for your hobbies, home business, art collection, wine cellar or children’s den. We recently converted a basement in Chelsea into a yoga studio as property owner had recently qualified as a yoga instructor and wanted a space to build her yoga business.
Whatever the purpose, it’s important to work closely with the architect and interior designer when a space is being built with a specific function. It’s also a good idea to plan the use of the space at the outset so that the construction and design are tailored to the room’s requirements.
The Chelsea yoga studio we built had some specific requirements which we thought we’d share, in case you are thinking of building one in your own home.
As the yoga room was being built in the basement, one of the most important considerations was waterproofing or tanking. Of course, this is the case when building any basement. SDA Build London is proudly accredited by the UK’s leading waterproofing brand, Delta, with all our basement conversion projects installing their cutting-edge Delta Membrane Systems.
A yoga room needs to be warm and welcoming. Our clients wanted a clean look with uniform heating throughout. We recommended the installation of underfloor heating across the room allowing for even heat distribution and a feeling of warmth when stepping onto the floor.
Flipping to coin, we also installed a ducted air-conditioning system for the warmer months, allowing for air circulation and temperature control.
Wooden flooring was used in the room for a feeling of warmth.
Another important feature was the lighting. We installed dimmer switches on overhead lights for total control of the lighting levels to suit the mood of the room.
Walls were painted in calming, soothing colours such as muted, cooler tones and warm whites. The idea is to provide a sense of calm and peace.
We installed full length mirrors across the width of one wall so that the yoga students could check posture and alignment. As this room was in the basement, and did not have a view to the outside, the combination of lighting and mirrors gave it a sense of space and light.
We built cupboards at the far end of the room for storage of yoga mats and other equipment.
When building a space, it is important to consider the ultimate use of the room. In most cases, the purpose of the room will be the determining factor in several elements such as lighting, electrics, plumbing, heating, colour and flooring.
If you are thinking about building a yoga room in your home or basement or for that matter converting your basement into a habitable space, do give us a call on 0208 191 7595 or book a Free Property Refurbishment Consultation via our website. We will visit your property, discuss your ideas and needs and share some our thoughts and recommendations on we can do for you. This is a no obligation visit, so please don’t feel like you will be tied in to us if you call us outJ


