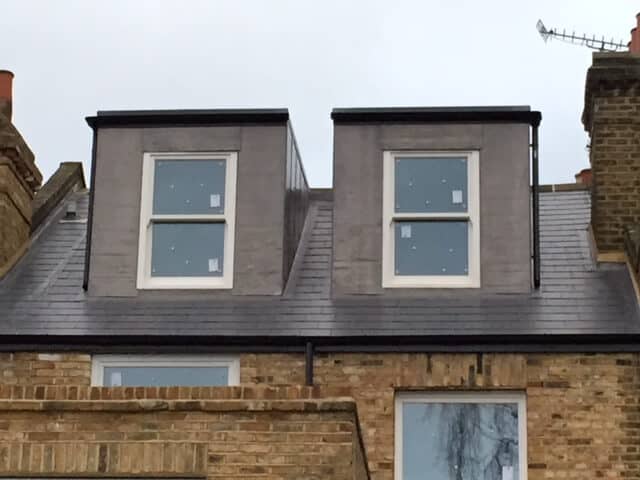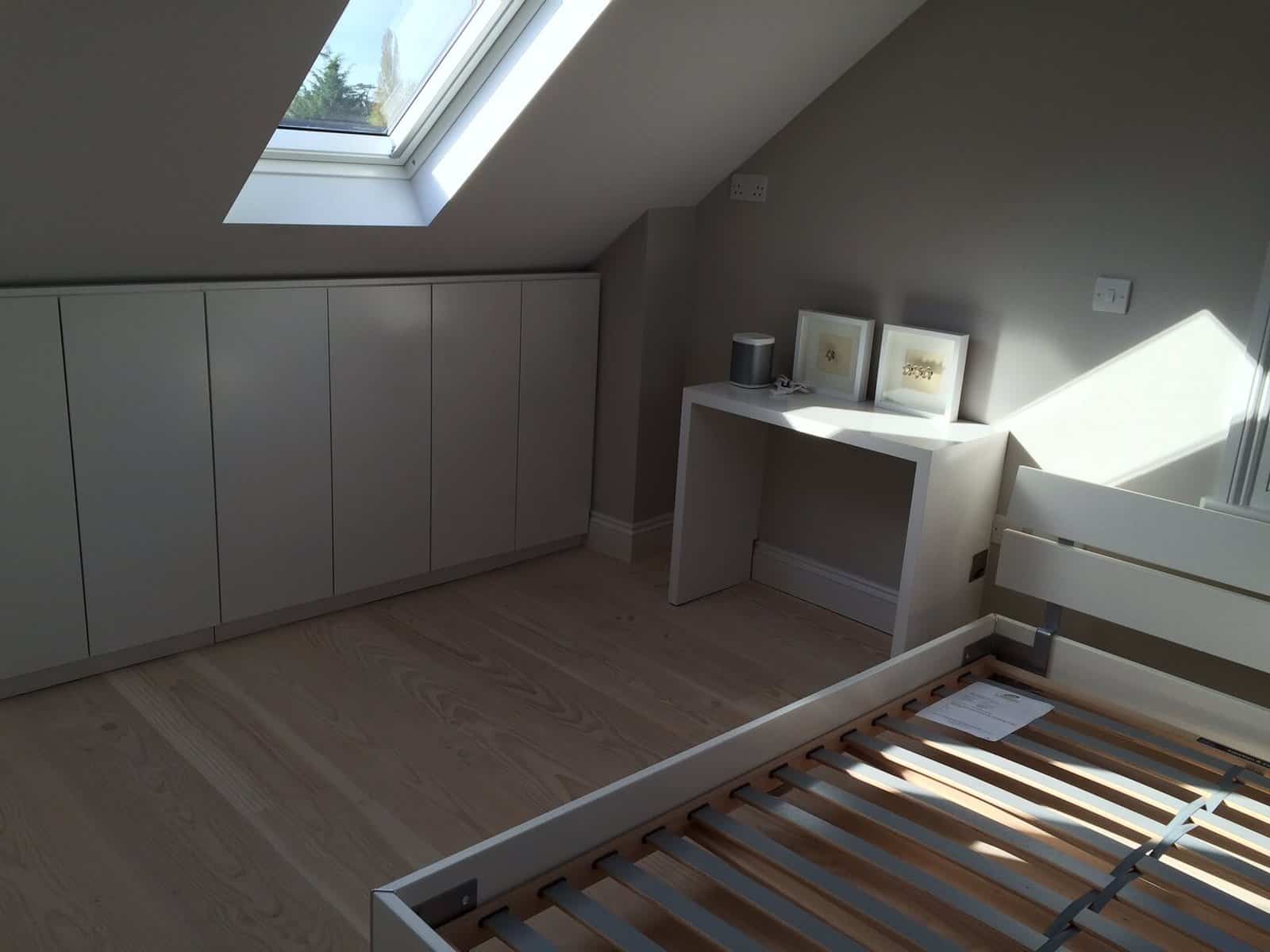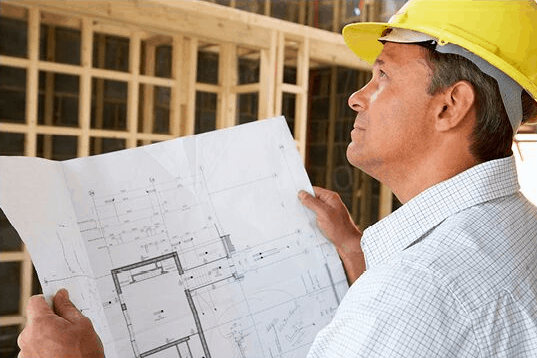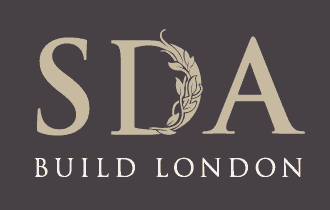Converting the loft in your home can add valuable space to your property giving you the much-needed ‘extra room’ for a home office or study, master bedroom, with en suite bathroom and walk in closet, kids’ bedrooms, yoga room, games room… well, for practically anything really.
There are a few standard ‘types’ of loft conversions most commonly used across London. The kind of loft conversion you choose for your property depends on a number of factors including budget, height of roof, council permission and its intended use.
Dormer Loft Conversion
This is the most popular type of loft conversion, where the extension projects vertically from the slope of the existing roof, creating a box shape. This loft extension generally requires no dramatic changes and allows for the installation of standard windows.
Dormer loft conversions are usually suitable for most homes in the UK and are one of the most cost-effective ways of converting your loft as structural alterations are at a minimal. In most cases, these types of conversions fall under permitted development rights and whilst they are not the most aesthetically pleasing, their box-like shape gives the space added head room, light and ventilation.

Mansard Loft Conversion (Named after French architect Francois Mansart)
A mansard loft conversion is situated to the rear of the property and is one of the more complicated types of conversions. The Mansard has a flat roof, with the back wall sloping inwards at an angle of 72 degrees with windows being housed within small dormers.
Mansard roofs will always require planning permission and are a common feature across London and other urban area, particularly in rows of some of the older terraced properties.
Mansard roofs are suitable for almost all types of properties including bungalows, detached, semi-detached and terraced houses.
Due to its complexity, Mansard conversion are more expensive to build than a dormer conversion.

Hip to Gable Loft Conversion
A hip to gable loft conversion straightens an inwardly slanted end roof to create a vertical wall. This type of loft conversion extends your property on the sloping side, effectively replacing the sloping roof with a vertical wall (the gable) at the end to the same height as the ridge and filling in the space in between.
If your property has two sloping sides and you replace them both with vertical walls, it will be a double hip to gable loft conversion and will obviously provide you with even more space.
In most cases, it is not necessary to get planning permission for this kind of loft conversion, however, we recommend you or your architect check with your local council to make sure, especially if you have previously carried out works that fall under permitted development.
If your property is detached or semi-detached, and has a hip-end roof, then this sort of loft conversion is a good option to consider.
A hip to gable conversion is also suitable for bungalows and chalets. Bungalow owners, however, need to take extra care as sometimes the structure will not be able to cope with the added strain a conversion will put on it.
If your property is a mid-terrace, then a hip to gable is obviously not possible as there is no hip-end to the roof. If yours is an end-terrace, however, a loft extension of this type could be viable.
Whatever style your property, the roof must be of sufficient height between the top ridge and the joists of the ceiling below to allow the creation of sufficient living space. If the original height is not there in the first place, then a hip to gable loft conversion will not be viable or cost effective.
Roof Light Conversion
This is the simplest kind of loft conversion and involves adding a roof light and securing the flooring to make the loft a usable space in the property.
Obviously, this is the most cost-effective (almost 25% cheaper than the others) of all loft conversion types as it requires practically no structural alterations. (Find out about the average cost of loft conversions here). As a result, this type of loft conversion is most likely to get approval in conservation areas across London where planning rules are extremely restrictive.
To be able to construct this, you will need 2.25m of head height in the middle of the room, leaving space to safely build up the floor and unlike other types of conversion, it doesn’t open up any more useful space than what already exists. As the head room is limited, the stairs may have to come into the middle of the room.
Whilst planning permission may not be required if the roof light windows are at the back of the house, you may need to obtain permission if you are planning this at the front of the house.

Converting the loft in your home has several benefits, not least the value-add to your property. Many of our clients in London have found that it is more cost-effective to convert or extend their property than undergo the hassle of moving home, incurring exorbitant stamp duty charges and family upheaval.
The SDA Build London team, specialists in all kinds of construction in the London and surrounding areas, have years of experience in advising clients on their best options for home improvement and renovation and creating dream spaces they could only dream of.
To have a look at the kind of work we have done, why not download our free brochure? And if you need any help with managing your building project, our free project management checklist has been hugely popular.
Give us a call on 0208 191 7595 or email us at enquiries@sdabuildlondon.co.uk to discuss how we can help.

BOOK YOUR FREE
PROPERTY REFURBISHMENT
CONSULTATION
Book a free consultation in the comfort of your own home and share your design ideas with us. Our team will them come up with a unique solution for you and your home

