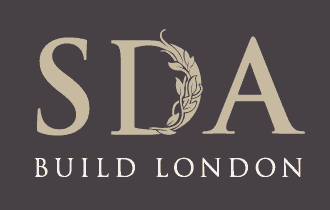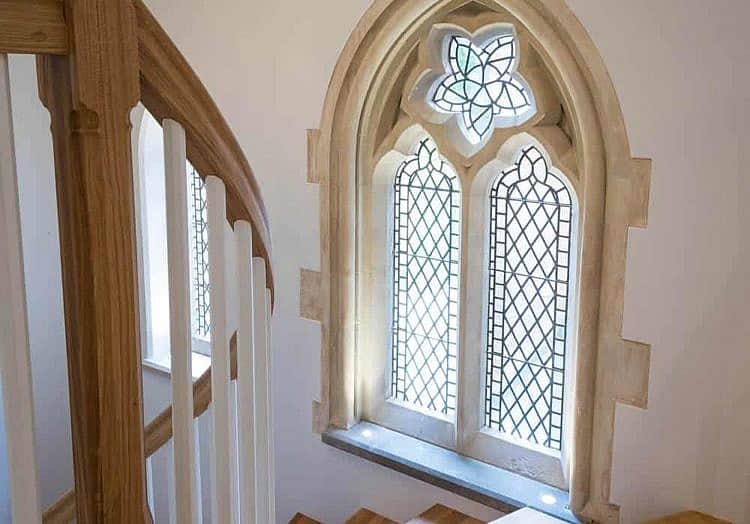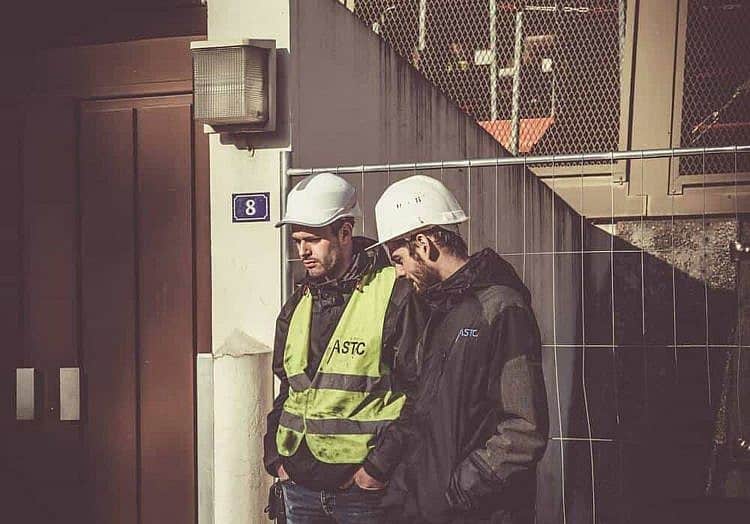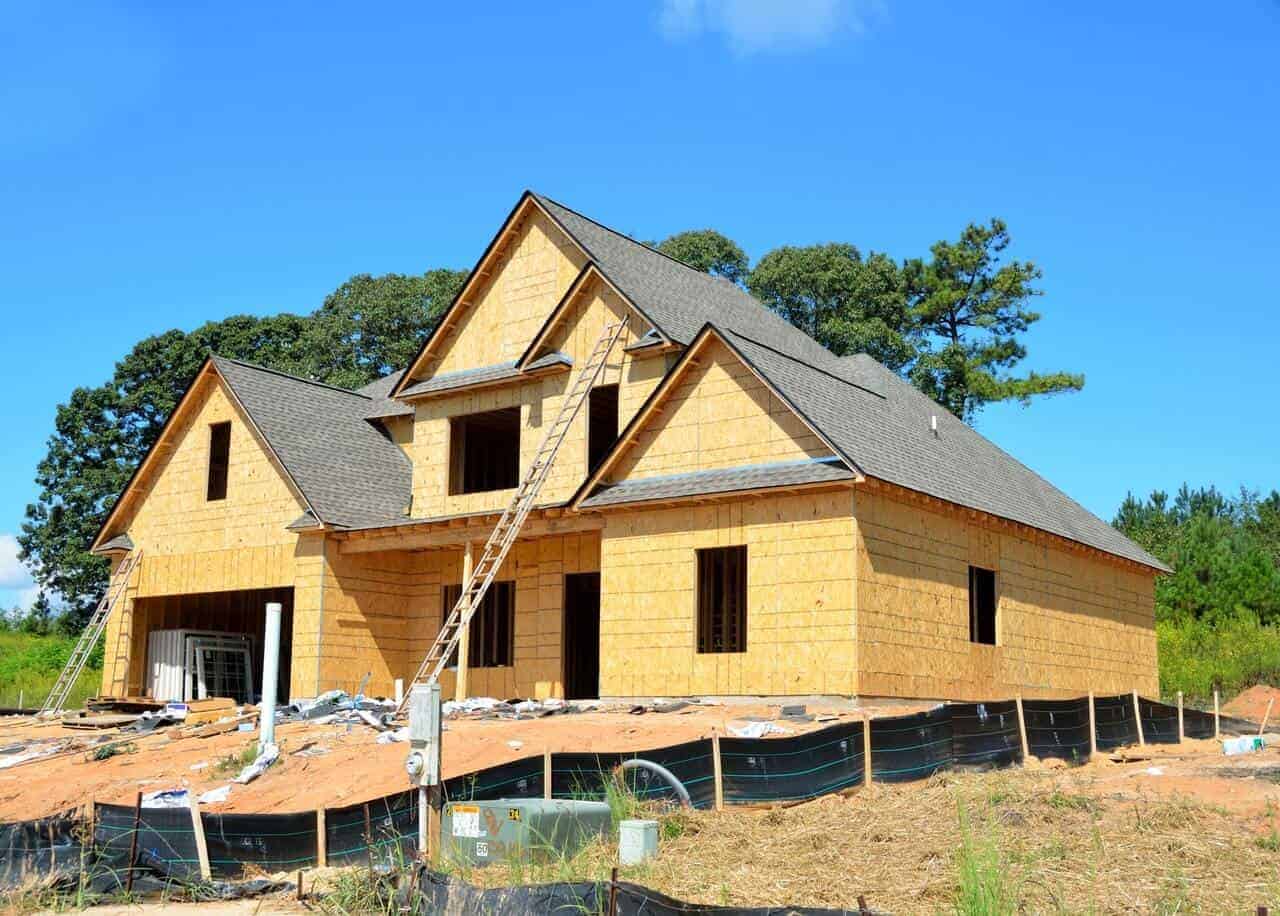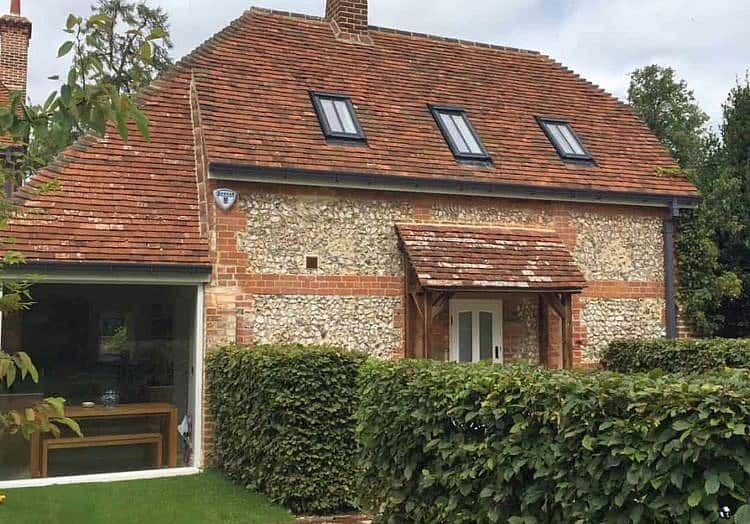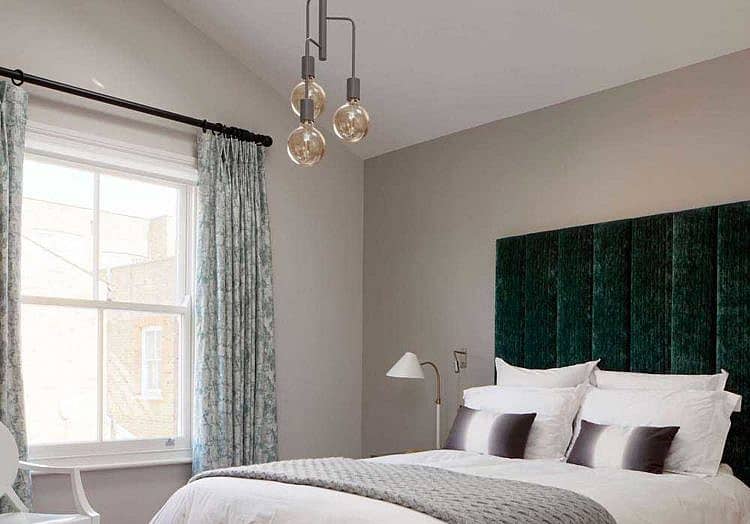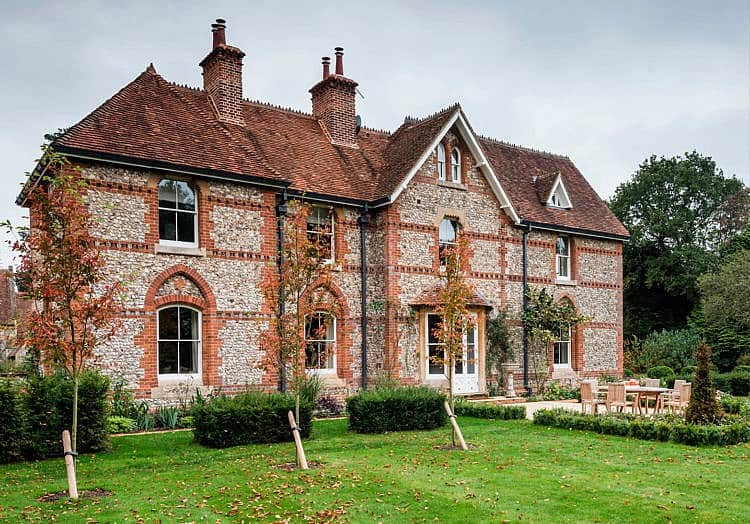 25 years experience
25 years experience  Restoration Experts
Restoration Experts  Award Winning
Award Winning  Basement Specialists
Basement Specialists Blog
LATEST POSTS
When it comes to renovating an old house, in many cases, window repair can make more sense than replacement. The optimum solution will depend on factors such as the condition of the existing units, the type and location of the property, and, of course, the size of your budget
We found this comprehensive article in Homebuilding & Renovating that will give you an insight in all that’s involved in repairing the windows in your property.
Give us a call on 02081917595 if you are thinking about getting your windows replaced or restored…or better still, book a FREE consultation with us and we’ll visit your property, discuss your ideas and share some of our recommendations with no obligation.
Read MoreWhether or not you need planning permission for your loft conversion, you will need have to meet building control regulations. You can appoint a private building control company, or you can appoint the building control team from your local council.
Building regulations are in place to make sure that any work done is structurally sound, that the new room is fire safe and that sound is reasonably insulated between the loft and the rooms below.
For a loft conversion specifically, building regulations cover:
- Fire escape – many aspects will be monitored including fire resistant doors, smoke alarms and fire protection.
- Sound insulation – sound insulation between rooms will be assessed, as well as the party wall if you have a neighbour next door that also has a loft conversion.
- Floors – It is unlikely that the original ceiling joists will be able to support the new loft space, so new floor joists will be installed. They will need to be checked to ensure they support the structure adequately. New steels and beams may also be introduced; the inspector will check these too.
- Safety of Stair Design – For fire safety there will need to be a check on the staircase. The structure will also need to be checked to ensure there is enough support for the ceilings and floors.
- Doors and Windows – They should be energy efficient, so the building control inspector will check the thermal heat loss.
- Safety will also be assessed, for example if any glazed area in a window is below 800mm from floor level, 300mm from a door and up to 1500mm from floor level then safety glazing will need to be installed.
- Each window and door will be assessed for ventilation ensuring they provide the right amount, dependant on the room. For example, a bathroom or utility room will need to have higher levels of ventilation as there will be more moisture in the air than in a bedroom. In a bedroom, windows can be sufficient but, in a bathroom, you likely need an extractor fan and window(s).
- Fireproof doors may be required in unprotected areas, the inspector will evaluate the fire escape route and if there is a need for fireproof doors. They may also be required to be self-closing. Some windows may need to be fixed if there is a risk of a fire spreading to adjoining properties. The new window being installed will need to be large enough for the means of escape. Normally you need to have a minimum of one window per room.
- Internal Walls – The internal walls will need to be checked if you are knocking through, building a new one, or opening a wall up. The impact this will have on the building will be factored in and if the wall is load bearing or not.
- Roof – the roof may be checked to see if movement has occurred with the alteration. Movement can create cracks in the walls or in the worst-case scenario the roof could collapse so it is important for it to be checked thoroughly by the inspector.
- External walls – The existing walls will need to be checked for the new weight to ensure they can take the load and structure stability. They will also be assessed for thermal efficiency and weather resistance. If the external wall is being re-rendered or cladded this will also need to be checked.
- Electrics – Your electrics must comply with building regulations so pick someone who is qualified and registered to be able to sign off the work. Notifiable jobs are installation of a new fuse box or consumer unit, installing a completely new circuit and alterations to an existing circuit.
- Kitchen and bathrooms – The kitchen and bathrooms themselves will not necessarily need to be checked by the building inspector but the ventilation, electrics, thermal performance, fire safety and drainage will be checked to ensure it is adequate.
- Drainage – If the roof size is being increased, then you may need to increase your rainwater pipes and gutters. This will be something the inspector will look out for. If you do not have sufficient drainage and gutters, then you could be at risk of flooding.
Building Control inspections should occur at regular intervals throughout the build. It is your or your builders’ responsibility to request a visit to your property at every stage so that if there be a problem, it can be rectified before it’s too late. If there is anything that does not meet building regulations, this will need to be corrected by your builder (that’s why it’s best to get a builder who is aware of building regulations J) before calling the inspector out again to give it the thumbs up.
At the end of the loft conversion project, the building inspector will do a final inspection to sign off and then provide a completion certificate.
If you are planning a loft conversion and need some guidance on how to go about it, give us a call on 0208 191 7595 or email us at enquiries@sdabuildlondon.co.uk to discuss how we can help.
To have a look at the kind of work we have done, why not download our free brochure? And if you need any help with managing your building project, our free project management checklist has been hugely popular.
Read MoreThe first step to any home building project, whether it is a basement conversion, home extension, kitchen extension or loft conversion is to determine whether you need planning permission. In the majority of situations you will need planning permission, however there are some instances where your works fall under permitted development. (Find out what you don’t need planning permission for)
When it comes to loft conversions specifically, you don’t always need planning permission provided your conversion adheres to specific planning guidelines. Taken from the Planning Portal, these guidelines are:
- A volume allowance of 40 cubic metres additional roof space for terraced houses
- A volume allowance of 50 cubic metres additional roof space for detached and semi-detached houses
- No extension beyond the plane of the existing roof slope of the principal elevation that fronts the highway
- No extension to be higher than the highest part of the roof
- Materials to be similar in appearance to the existing house
- No verandas, balconies or raised platforms
- Side-facing windows to be obscure-glazed; any opening to be 1.7m above the floor
- Roof extensions not to be permitted development in designated areas**
- Roof extensions, apart from hip to gable ones, to be set back, as far as practicable, at least 20cm from the original eaves
- The roof enlargement cannot overhang the outer face of the wall of the original house.
If you plan on extending beyond the limits and conditions of Permitted Development (above), or your property is listed or located in a conversation area, then you will need to apply for planning permission. You will also need planning permission if you are altering the roof height or shape (which may be the case if you have to raise it for headroom).
Rooflights and dormer can be installed under Permitted Development, but they must not sit forward of the roof plane on the principal elevation, nor must they be higher than the highest part of the existing roof.
The first step you will need to take for any building works is to appoint an architect. It is the architect along with a structural engineer who will work with you to produce a set of drawings and plans based on what you want in terms of layout and space and on what is possible within the structure of the existing property, what is practical for the size of your home and what the council is likely to agree to.
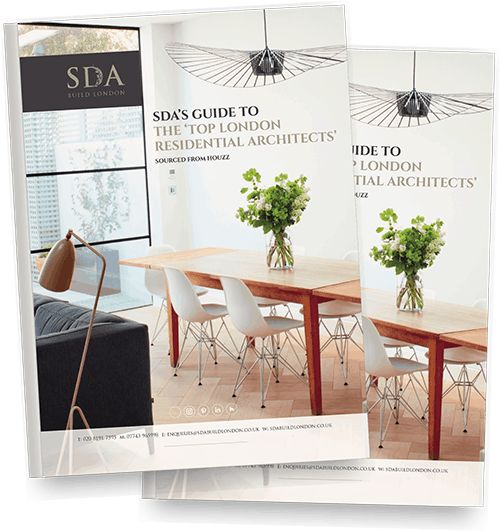
SDA’S FREE GUIDE TO
The Top London Residential
Arhictects 2019
The SDA Build team have meticulously curated a list of talented architects serving the London and Greater London areas. All the architects on our list are RIBA certified and have vetted by Houzz.
If you are applying for planning permission, your architect will then submit the drawings and plans to your local council. Planning permission approvals usually take between 8-10 weeks.
If you are completely sure your project is permitted development, you can start your building work. We would recommend that you check with your local council whether your works fall into the permitted development category. For proof that your building work is lawful you should apply for a lawful development certificate. If your project does not qualify as permitted development, you will need to submit a planning application.
If you or your architect are unsure, visit your local council’s planning department and discuss your plans with them. Make an appointment with a planning officer (most councils are quite helpful), share your plans with them and they will guide you on whether your project falls under permitted development or whether you need to apply for planning permission.
Our team has worked closely with several councils in the South West London area including Hammersmith and Fulham, Kensington and Chelsea, Wandsworth and Westminster City Councils and are familiar with the do’s and don’ts of each of these boroughs.
If you are planning a loft conversion and need some guidance on how to go about it, give us a call on 0208 191 7595 or email us at enquiries@sdabuildlondon.co.uk to discuss how we can help.
To have a look at the kind of work we have done, why not download our free brochure? And if you need any help with managing your building project, our free project management checklist has been hugely popular.
Read MoreConverting the loft in your home can add valuable space to your property giving you the much-needed ‘extra room’ for a home office or study, master bedroom, with en suite bathroom and walk in closet, kids’ bedrooms, yoga room, games room… well, for practically anything really.
There are a few standard ‘types’ of loft conversions most commonly used across London. The kind of loft conversion you choose for your property depends on a number of factors including budget, height of roof, council permission and its intended use.
Dormer Loft Conversion
This is the most popular type of loft conversion, where the extension projects vertically from the slope of the existing roof, creating a box shape. This loft extension generally requires no dramatic changes and allows for the installation of standard windows.
Dormer loft conversions are usually suitable for most homes in the UK and are one of the most cost-effective ways of converting your loft as structural alterations are at a minimal. In most cases, these types of conversions fall under permitted development rights and whilst they are not the most aesthetically pleasing, their box-like shape gives the space added head room, light and ventilation.
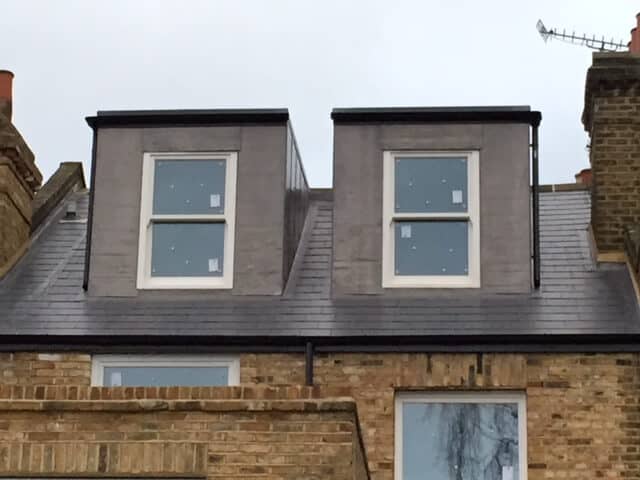
Mansard Loft Conversion (Named after French architect Francois Mansart)
A mansard loft conversion is situated to the rear of the property and is one of the more complicated types of conversions. The Mansard has a flat roof, with the back wall sloping inwards at an angle of 72 degrees with windows being housed within small dormers.
Mansard roofs will always require planning permission and are a common feature across London and other urban area, particularly in rows of some of the older terraced properties.
Mansard roofs are suitable for almost all types of properties including bungalows, detached, semi-detached and terraced houses.
Due to its complexity, Mansard conversion are more expensive to build than a dormer conversion.

Hip to Gable Loft Conversion
A hip to gable loft conversion straightens an inwardly slanted end roof to create a vertical wall. This type of loft conversion extends your property on the sloping side, effectively replacing the sloping roof with a vertical wall (the gable) at the end to the same height as the ridge and filling in the space in between.
If your property has two sloping sides and you replace them both with vertical walls, it will be a double hip to gable loft conversion and will obviously provide you with even more space.
In most cases, it is not necessary to get planning permission for this kind of loft conversion, however, we recommend you or your architect check with your local council to make sure, especially if you have previously carried out works that fall under permitted development.
If your property is detached or semi-detached, and has a hip-end roof, then this sort of loft conversion is a good option to consider.
A hip to gable conversion is also suitable for bungalows and chalets. Bungalow owners, however, need to take extra care as sometimes the structure will not be able to cope with the added strain a conversion will put on it.
If your property is a mid-terrace, then a hip to gable is obviously not possible as there is no hip-end to the roof. If yours is an end-terrace, however, a loft extension of this type could be viable.
Whatever style your property, the roof must be of sufficient height between the top ridge and the joists of the ceiling below to allow the creation of sufficient living space. If the original height is not there in the first place, then a hip to gable loft conversion will not be viable or cost effective.
Roof Light Conversion
This is the simplest kind of loft conversion and involves adding a roof light and securing the flooring to make the loft a usable space in the property.
Obviously, this is the most cost-effective (almost 25% cheaper than the others) of all loft conversion types as it requires practically no structural alterations. (Find out about the average cost of loft conversions here). As a result, this type of loft conversion is most likely to get approval in conservation areas across London where planning rules are extremely restrictive.
To be able to construct this, you will need 2.25m of head height in the middle of the room, leaving space to safely build up the floor and unlike other types of conversion, it doesn’t open up any more useful space than what already exists. As the head room is limited, the stairs may have to come into the middle of the room.
Whilst planning permission may not be required if the roof light windows are at the back of the house, you may need to obtain permission if you are planning this at the front of the house.
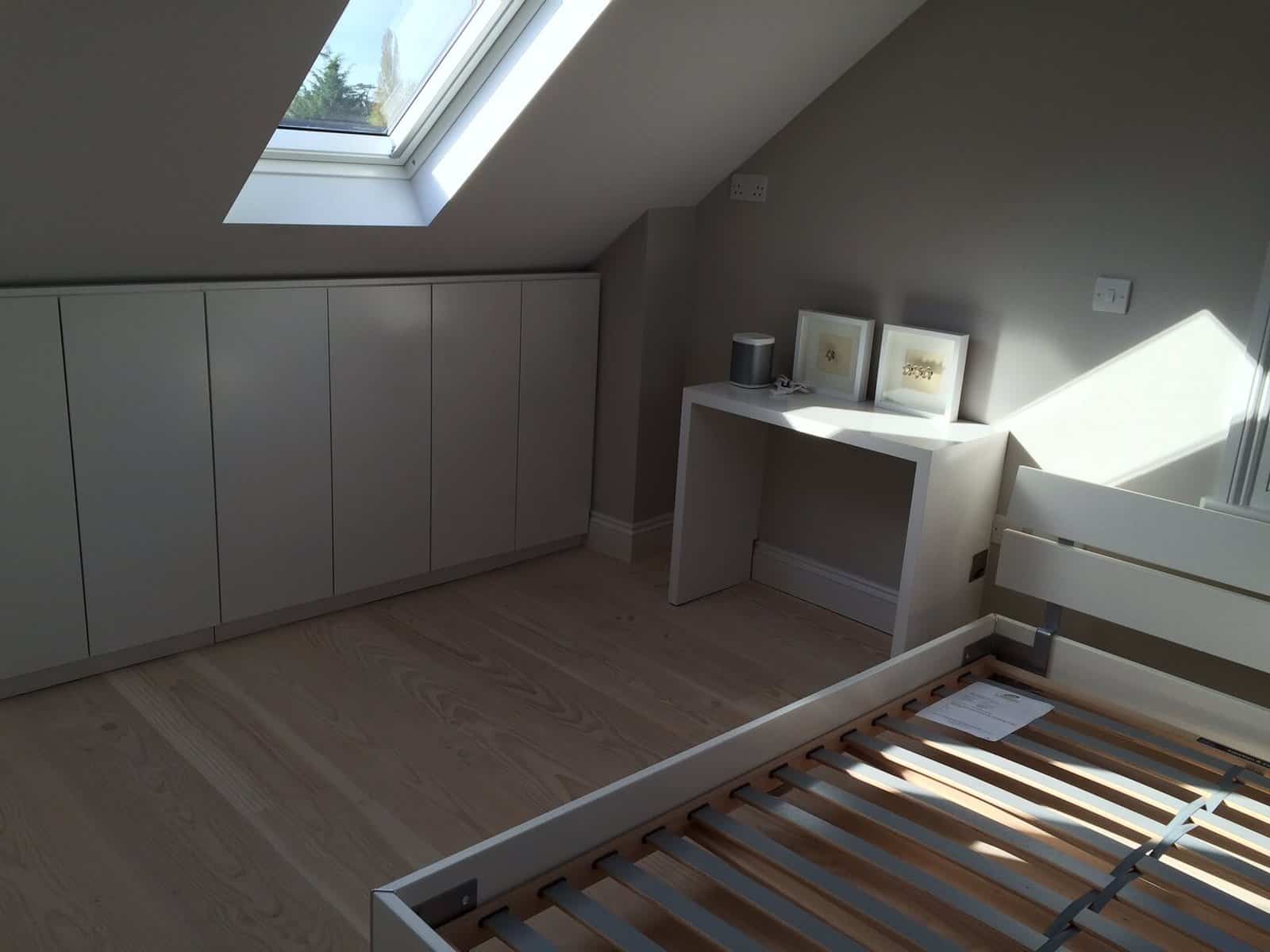
Converting the loft in your home has several benefits, not least the value-add to your property. Many of our clients in London have found that it is more cost-effective to convert or extend their property than undergo the hassle of moving home, incurring exorbitant stamp duty charges and family upheaval.
The SDA Build London team, specialists in all kinds of construction in the London and surrounding areas, have years of experience in advising clients on their best options for home improvement and renovation and creating dream spaces they could only dream of.
To have a look at the kind of work we have done, why not download our free brochure? And if you need any help with managing your building project, our free project management checklist has been hugely popular.
Give us a call on 0208 191 7595 or email us at enquiries@sdabuildlondon.co.uk to discuss how we can help.
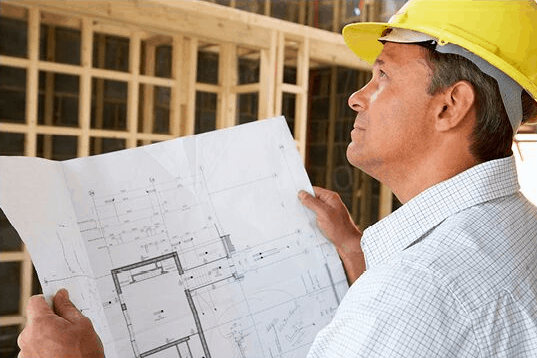
BOOK YOUR FREE
PROPERTY REFURBISHMENT
CONSULTATION
Book a free consultation in the comfort of your own home and share your design ideas with us. Our team will them come up with a unique solution for you and your home
Any home renovation project needs a budget. Some budgets are not really budgets, but most of us set aside a specific amount of funds for a loft conversion or a basement conversion or a home extension.
This article in Houzz, recommends a variety of ways you can cut and control the cost of your loft conversion.
If you are considering an loft conversion, an extension, or an overall property refurb give us a call on 02081917595. Or better still, book a FREE consultation with us and we’ll visit your property, discuss your ideas and share some of our recommendations with no obligation.
Read More