SDA Build London wins award
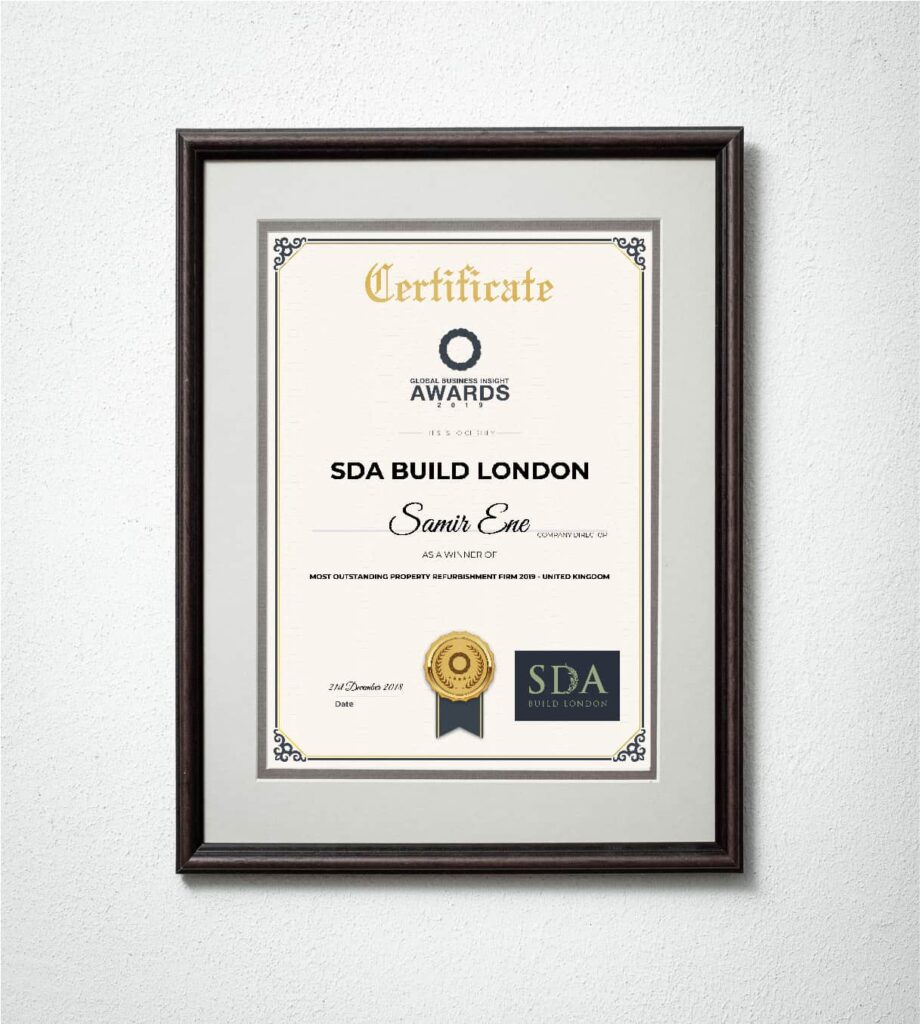
We are delighted to share that SDA Build London has won the Global Business Insight Award form Most Outstanding Property Refurbishment Firm 2019.This is a an honour for the entire SDA team who have worked tirelessly to ensure that our clients receive the highest standards of service from us.A special thank you to all the […]
20 things you can do without planning permission
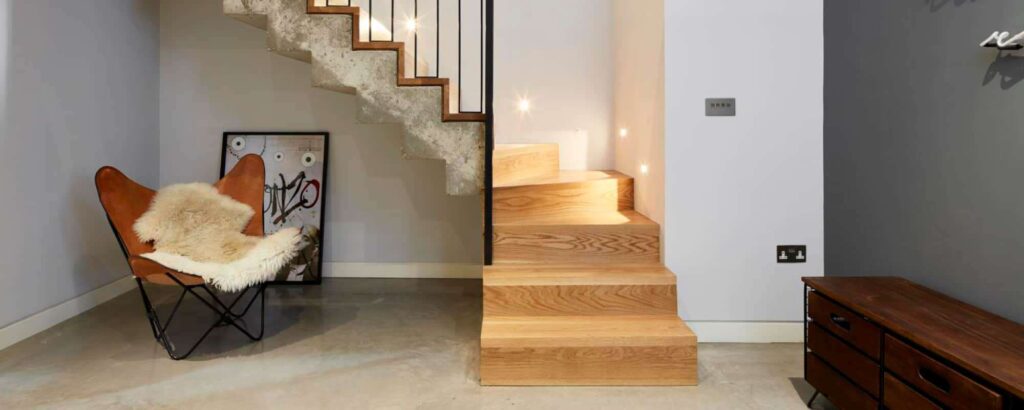
As builders, we are often confronted with the trials of obtaining planning permission, especially if you are in a conservation area. But you might be surprised to know that there are plenty of renovation projects that DON’T need planning permission. We found this comprehensive list on the HomeBuilding & Renovating site.Do bear in mind, however, that there […]
London Basement Conversions – What can go wrong?
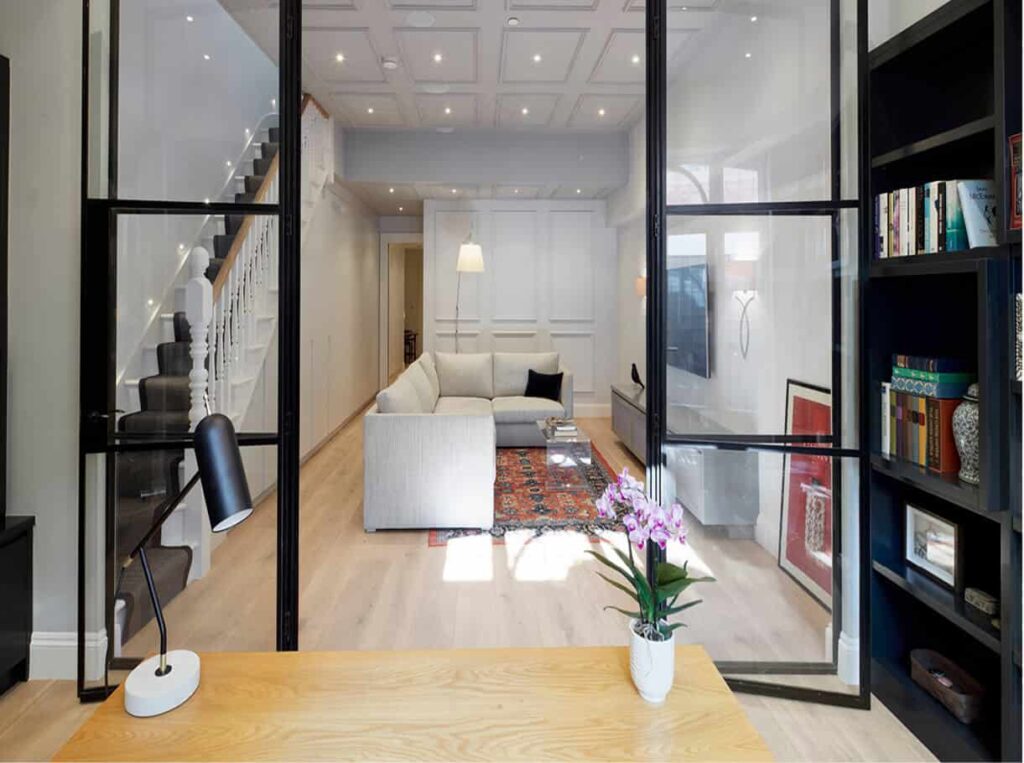
We’ve talked endlessly about London basement conversions… that’s only because we love converting basements, our customers value our experience and knowledge about basement building…and if we say so ourselves, we are very good at it. The basements we have built have ultimately put a smile on our customer’s faces; it’s that space they have envisioned […]
2018 UK Home Renovation Trends
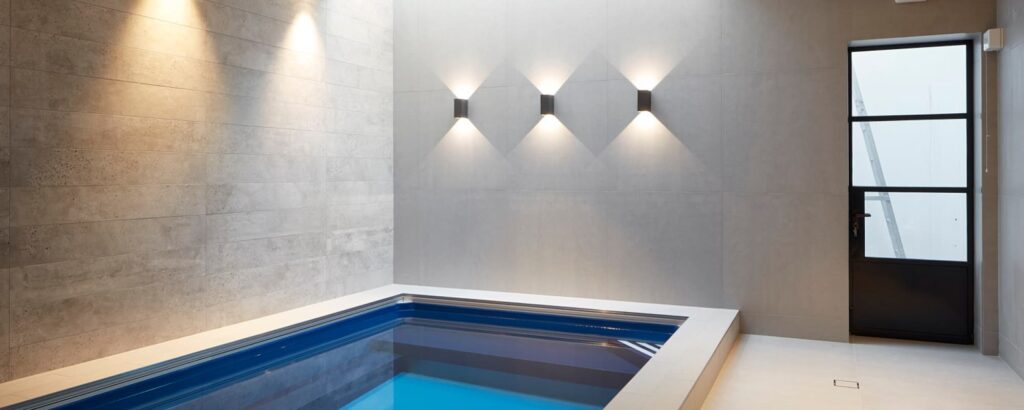
With 2018 coming to an end, we thought you might like to know what’s been happening in the property renovation world…Houzz has an interesting write-up on the 2017/ 2018 trends in renovations.Findings from a survey of 7,194 UK homeowners on Houzz about their home renovations in 2017 and plans for 2018.HOME RENOVATION BOOM CONTINUES: 2018 […]
Ask what your basement can do for you…
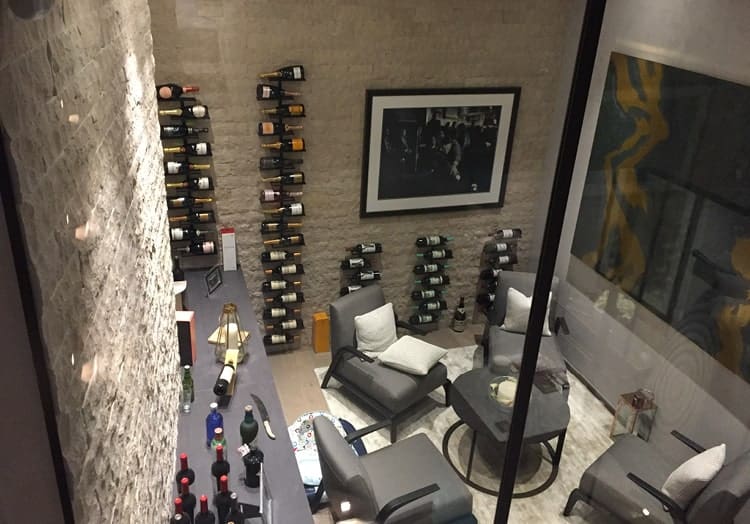
Ask not what you can do in your basement… Ask what your basement can do for you. Ever dreamed of that one extra space in your home that would ‘complete’ it? It’s that space that will add the wow factor to your home or the retreat that will transport you to a place of peace […]
Garden Basement – When down IS out…

Do you have a growing family and need more space? Or just want a home that has the wow factor? Have you moved into a new home and are thinking about renovating to have your stamp on it? A garden basement may just be what you need. It’s unique and can be used for whatever […]