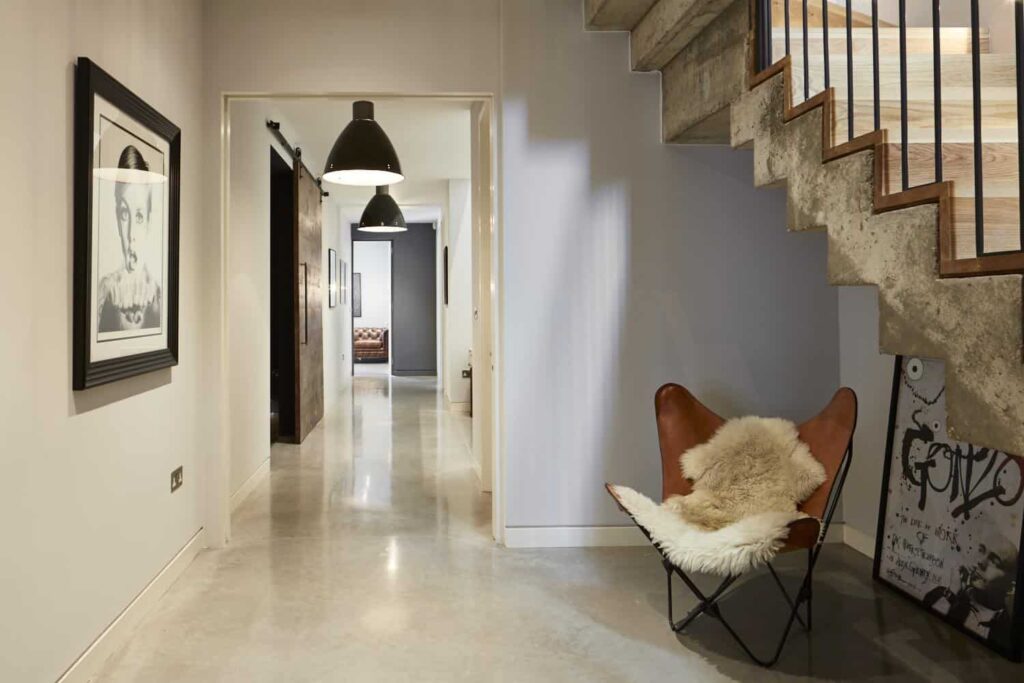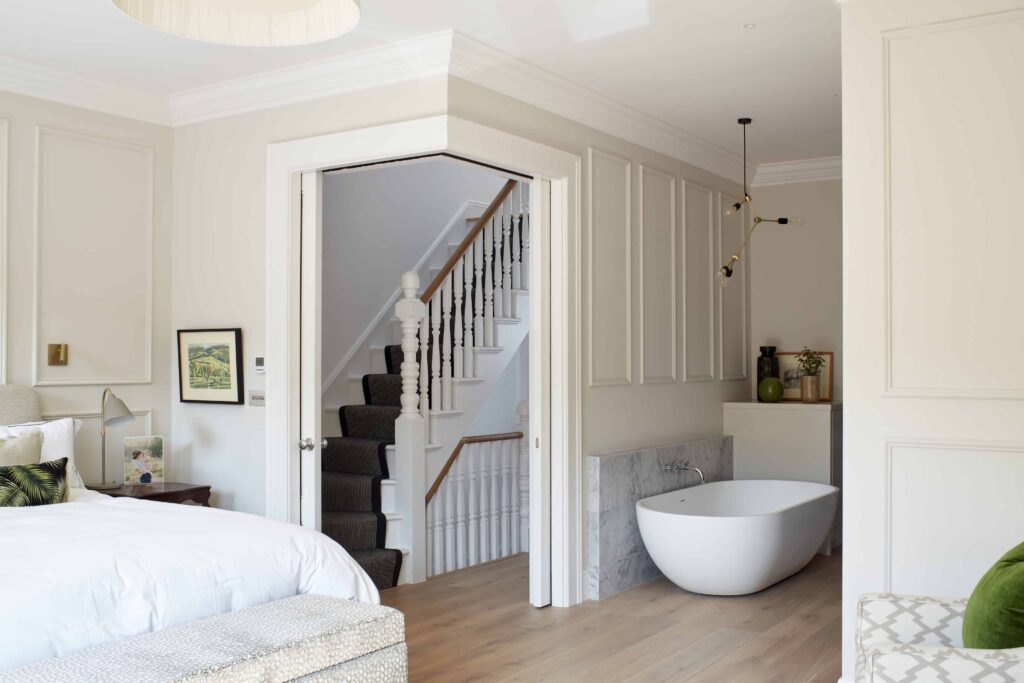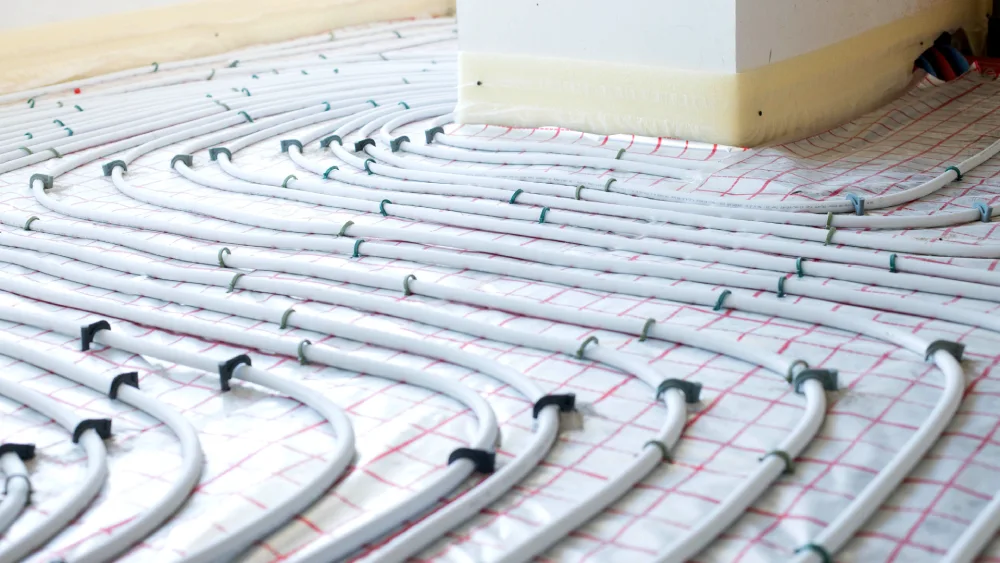Sash Windows? They need some TLC…
We’ve used sash windows for some of the period homes we’ve worked on and not only do they look stunning and add character, but they give the home a sense of expanse and space.We found this useful article in Houzz, on everything about Sash Windows…Sash windows are the beating heart of any period home. They […]
Garden Basement – When down IS out…

Do you have a growing family and need more space? Or just want a home that has the wow factor? Have you moved into a new home and are thinking about renovating to have your stamp on it? A garden basement may just be what you need. It’s unique and can be used for whatever […]
Su-“render” your home to give it an uplift

(We found this interesting piece in Homebuilding and Renovating… Could be useful weighing up the pros and cons of rendering your property)If your property needs a bit of a facelift, it’s worth considering how render might give your home a new lease of lifeSo much focus is given to our home’s interiors that the exterior of […]
Find out how much YOUR basement conversion will cost

Basement conversions are a popular way of increasing space and square footage and adding value to your home, especially where building up is not an option. We have built several basements in Central London, allowing families to expand their living area, avoid being uprooted and save the prohibitive costs of moving home. In fact, the […]
Basement conversions – Find out what’s MOST important

You can add valuable space to your home or property by building a basement. If you are thinking of creative ways of adding floor space in your home to incorporate perhaps a wine cellar or a home cinema or even a swimming pool, consider venturing downwards to the basement.There are several structural regulations that must […]
Underfloor Heating vs Radiators? And the winner is…

Are you torn between underfloor heating and radiators? We found a useful article in Homebuilding & Renovating that might help you make a decision.Scroll down to read the article.Your choice of heating emitter will dictate the way in which heat is distributed and, crucially, how you experience it in your home. What’s more, choosing between underfloor heating […]