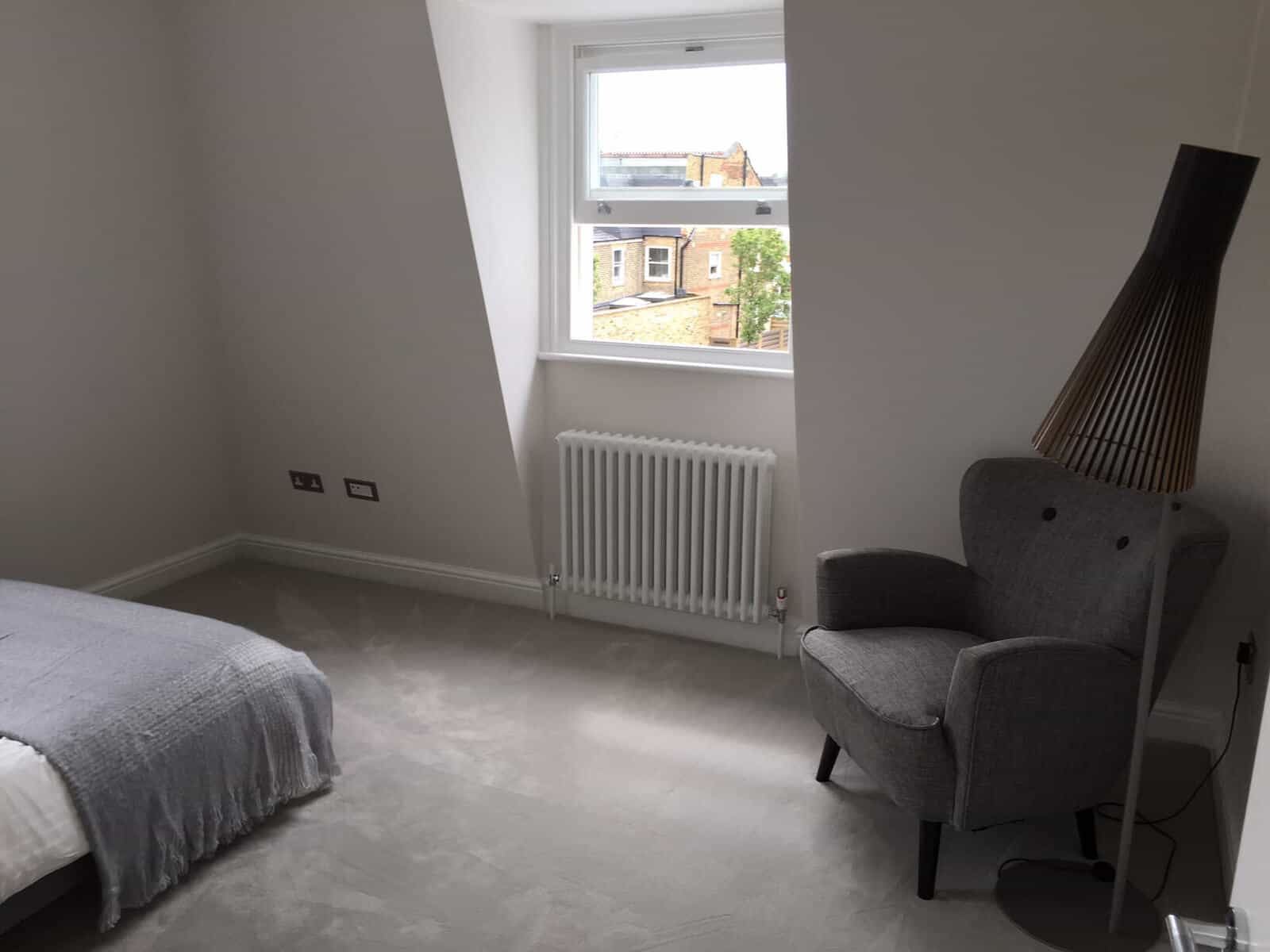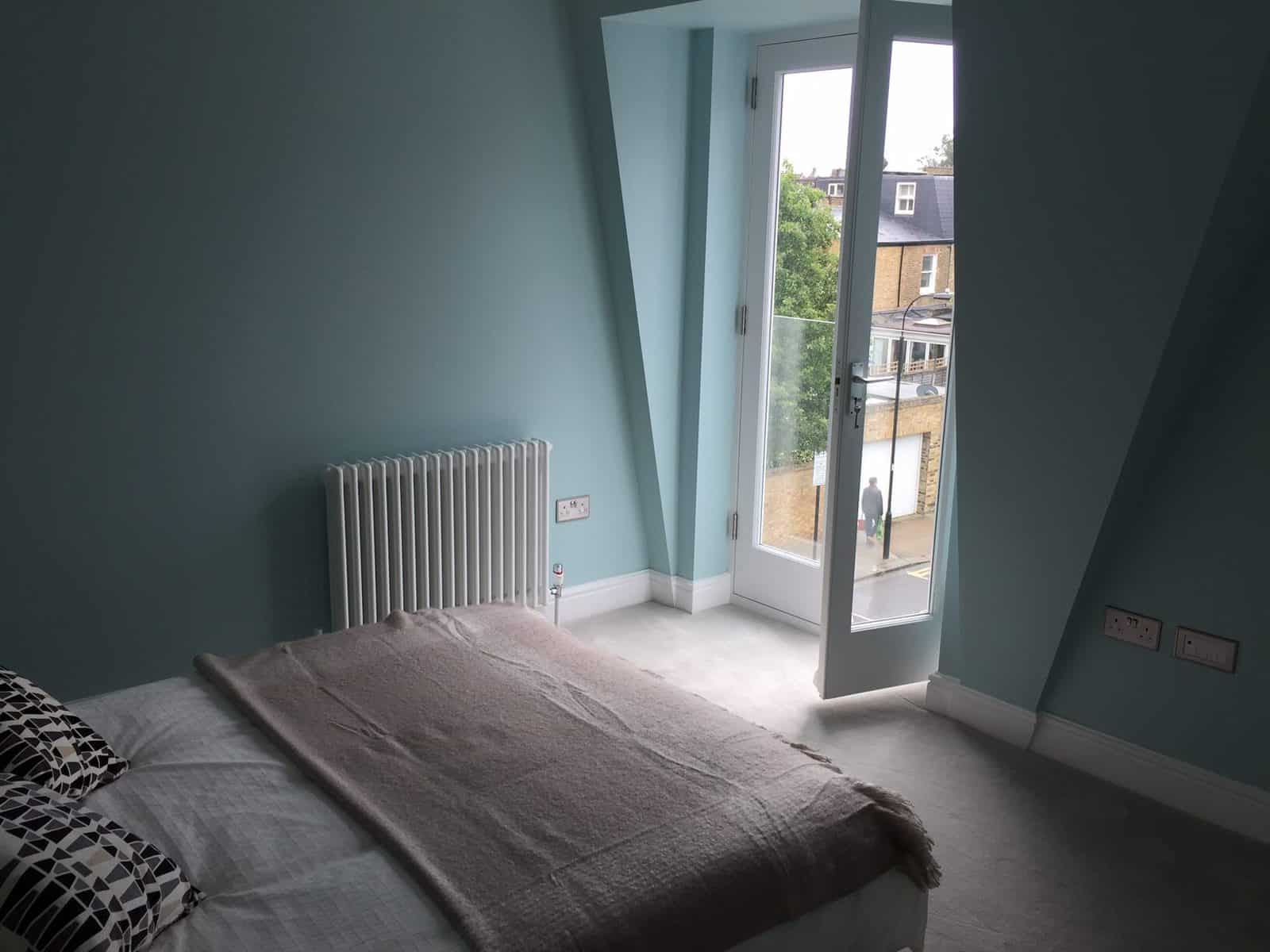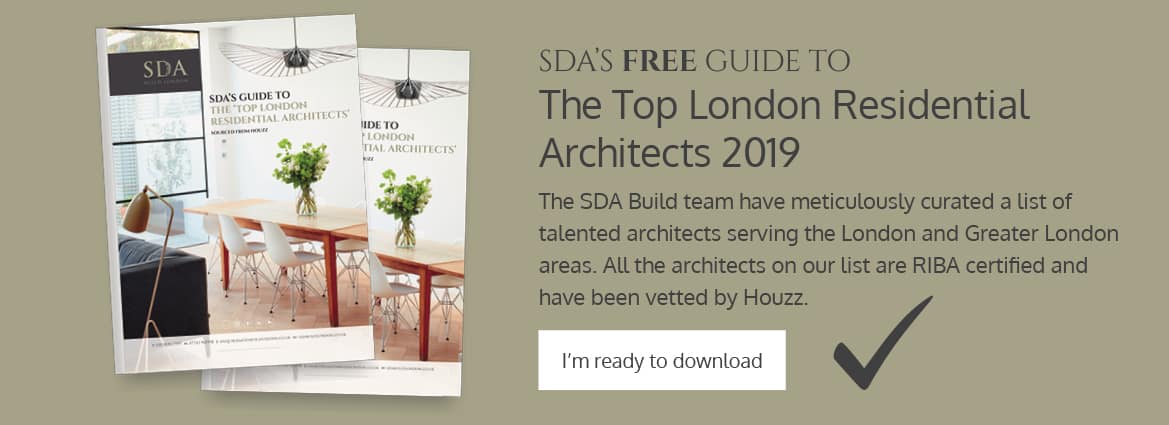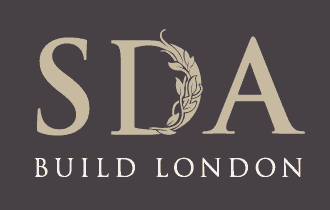We’ve talked at length about loft conversions…planning permission, building control, costs and types. We thought we’d now delve a little deeper into each of the types of loft conversions that you could consider.
Hip to Gable Loft Conversions are ideal for a detached or an end-of-terrace property. It is designed by straightening a slanted end roof to make a vertical wall creating much more additional space onto your property. The gable wall is fitted into the masonry or stud work on whichever side of the building the ‘sloping’ roof falls, while the surrounding roof panels are adjusted to fit neatly along the sides of the new wall. This increased space provides enough room to be used as an office or study, play area or additional living room or bedroom.
In fact, if in the future you want more space, you could add an additional dormer loft conversion.


Pros
The benefits of a hip to gable loft conversion include:
• More head room at the end of the space as the slanting area has been ‘verticalised.’
• You could make the loft conversion look like the original build of the house due to the variety of materials available; maintaining the character of the building within the local area.
• Much easier to fit a fully integrated staircase.
• You can add a dormer later if needed.
• May not need planning permission and could come under permitted development (please confirm this with your architect and local council).
Cons
Whilst the hip to gable does provide a lot of head space there are some issues that come with it that might make you reconsider.
• They are more expensive than dormer of velux loft conversions so not the first choice if you have a tight budget.
• They can only be built on detached, semi-detached or end of terrace properties.
• The build time is longer than a dormer or velux loft conversion simply due the the increased complexity in the build.
• May make semi-detached houses look uneven and unbalanced if your immediate neighbour still has a hipped roof
The average cost for a hip to gable loft conversion is £33000. You are likely to spend between £30000 and £35000 total. Exact price may vary depending on your area and project details.
When would you need planning permission with a Hip to Gable loft conversion?
You would need planning permission if your project exceeded any of the following details:
• A volume allowance of 50 cubic metres additional roof space for detached and semi-detached houses
• No extension beyond the plane of the existing roof slope of the principal elevation that fronts the highway
• No extension to be higher than the highest part of the roof
• Materials to be similar in appearance to the existing house
• No verandas, balconies or raised platforms
• Side-facing windows to be obscure-glazed; any opening to be 1.7m above the floor
• Roof extensions not to be permitted development in designated areas
• The roof enlargement cannot overhang the outer face of the wall of the original house
Of course, this article is by no means completely comprehensive. There are plenty of movable parts based on your property, your budget, your vision and your needs. The best way to start is to actually start… by calling an architect who will advise you on the best way forward for you.

If you are planning a loft conversion and need some guidance on how to go about it, give us a call on 0208 191 7595 or email us at enquiries@sdabuildlondon.co.uk to discuss how we can help.
To have a look at the kind of work we have done, why not download our free brochure? And if you need any help with managing your building project, our free project management checklist has been hugely popular.
