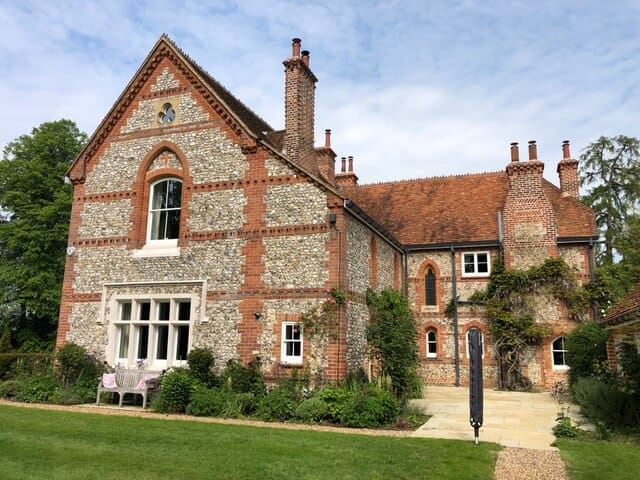The simple answer is yes, of course you can. But there is a process… one that is a little more complicated than an extension or a loft / basement conversion, but it is a route that has been taken by some of our clients.
Why would you want to convert a house into flats? Perhaps you need to downsize an existing property if the kids have moved away. Or you want to explore the potential of additional income by dividing a large home into multi-dwelling spaces and rent them out.
In London, this is what maisonettes essentially are- large homes that have been converted into two or more flats.
There are a number of factors to consider if you are thinking about converting your home into flats. Some of these are:
- Planning permission… You will need planning permission from the local authority, so we recommend you appoint an architect who knows what your local planning team are looking for. If your property is in a conservation area, the regulations are likely to be even more stringent.
- Building Control Approvals… This is will include guidelines on access and separate entrances, noise-proofing, ceiling heights, windows and doors, fire safety, drainage and other details.
- Utilities… You will need to create separate gas, electricity and water connections for each flat.
- You will also need separate boilers for each flat.
- It goes without saying that each flat will need its own kitchen facilities and bathrooms.
- You will also need to consider the legal aspects … who will own the freehold of the property? Will these be share of freehold or leasehold properties. You will need to appoint a property lawyer to deal with these aspects. A freeholder owns the entirety of their building and accompanying land, while a leaseholder only owns a certain part. Being a leaseholder is common if you live in a flat or maisonette. You’ll likely own your contained living space, but areas like the hallway will be managed by the freeholder of your building. If you’re splitting your property, it’s likely you’ll be the freeholder. However, if you plan on selling one (or both) of your new homes, your solicitor would need to draw up new leases, giving the new owners a leasehold.
- Garden access and parking. If applicable, you will need to determine who has garden access and who has parking (if off-street parking is an option).
We have been working in the West London area for several years and are well-versed with what the local councils are looking for in planning applications… especially the councils of Kensington and Chelsea, Hammersmith and Fulham and surrounding areas.
Give us a call if you’d like to discuss your home to flat conversion plans. We can be contacted on 0208 191 7595 or email us at enquiries@sdabuildlondon.co.uk to discuss how we can help.
To have a look at the kind of work we have done, why not download our free brochure? And if you need any help with managing your building project, our free project management checklist has been hugely popular.





