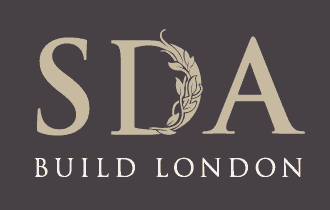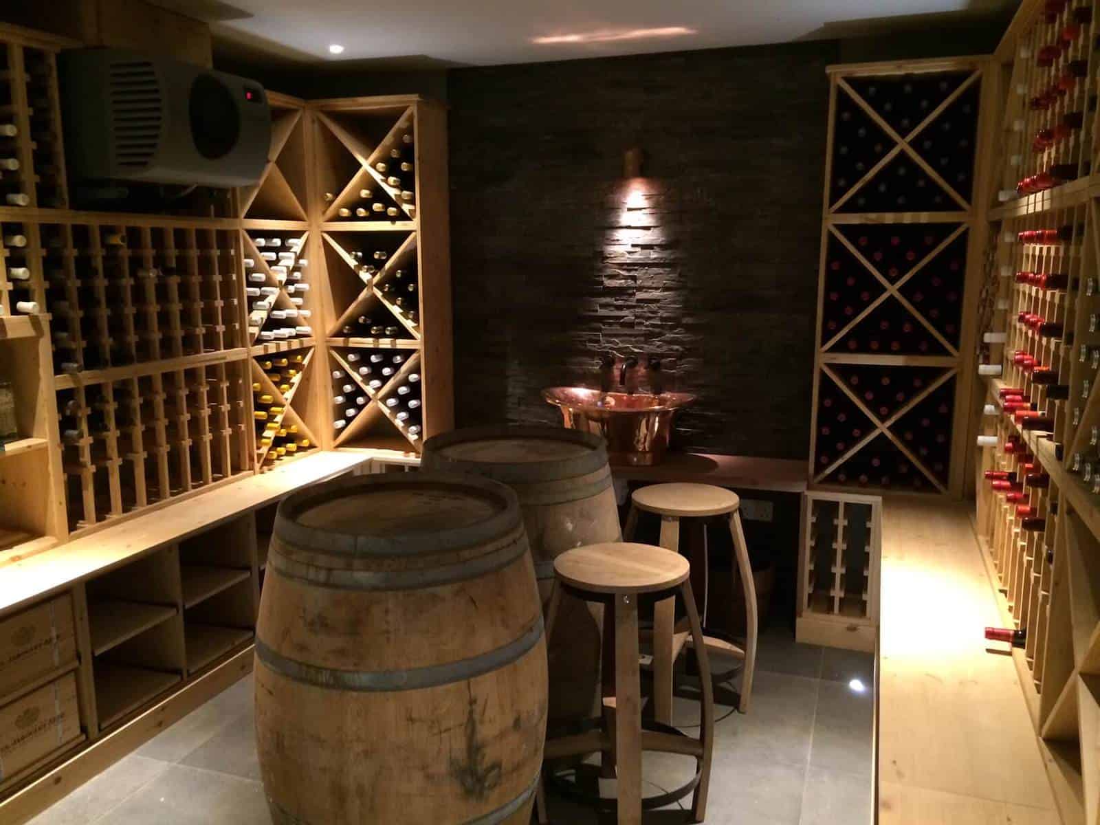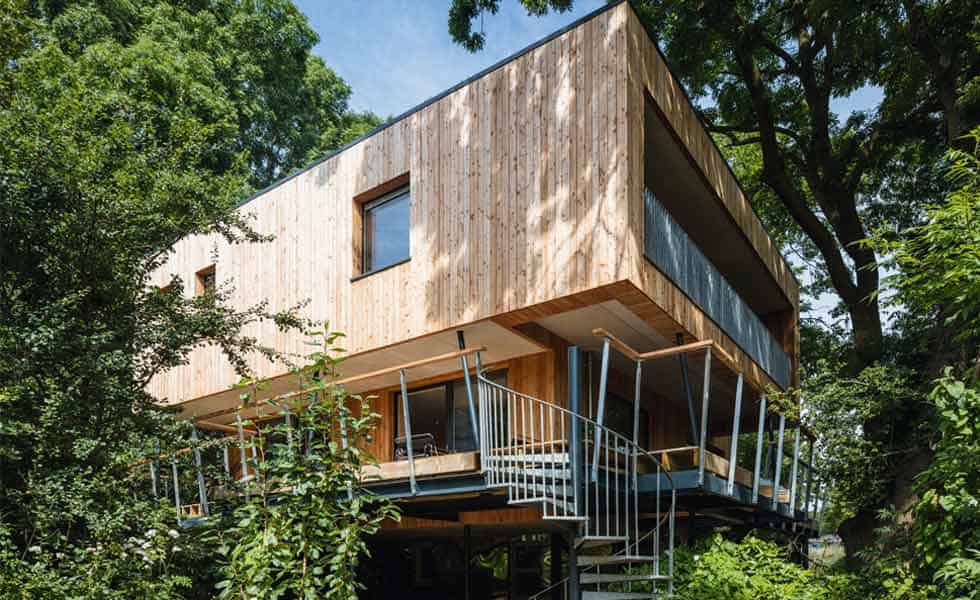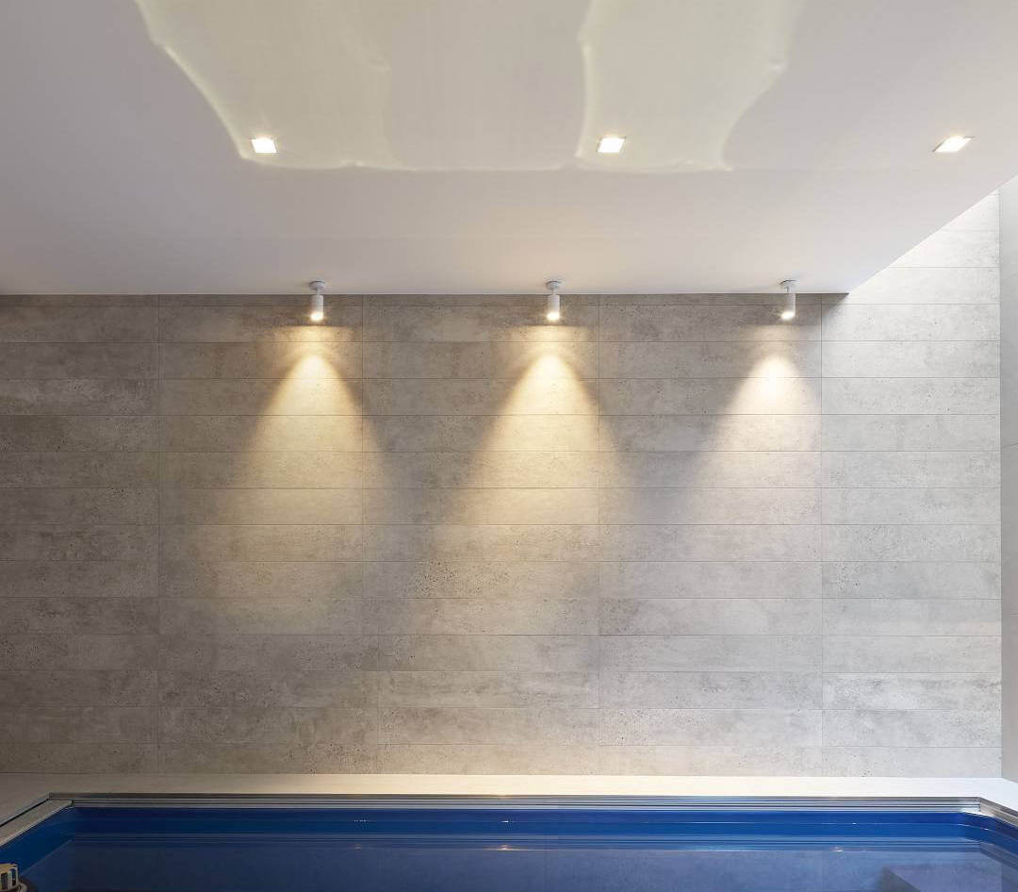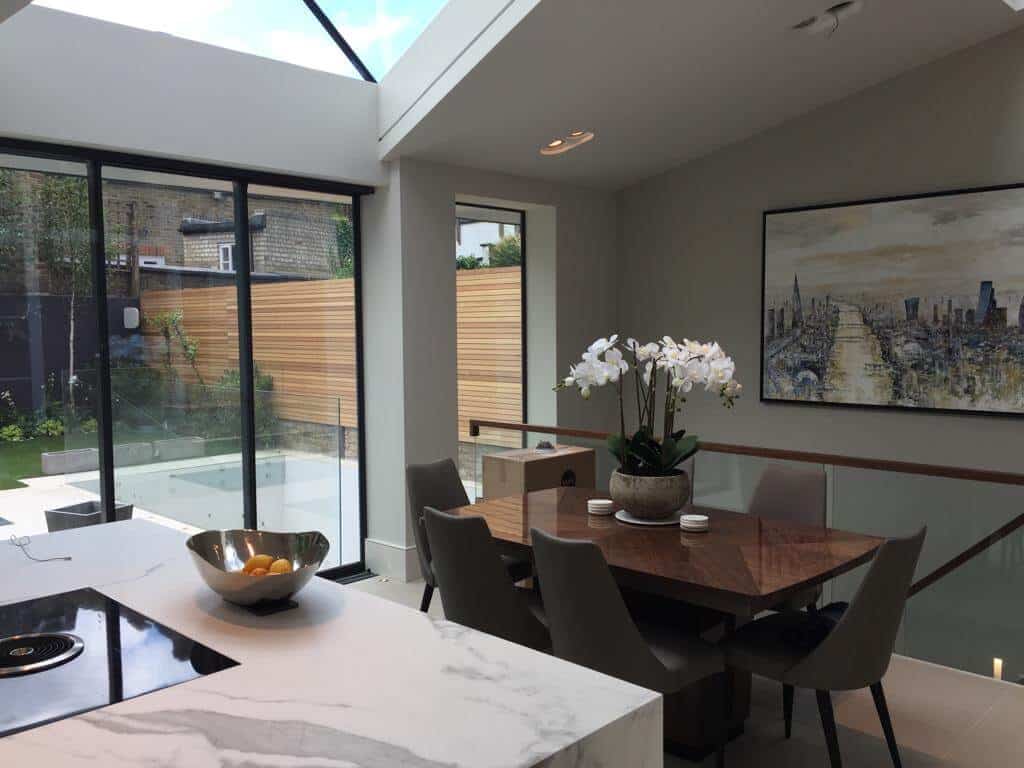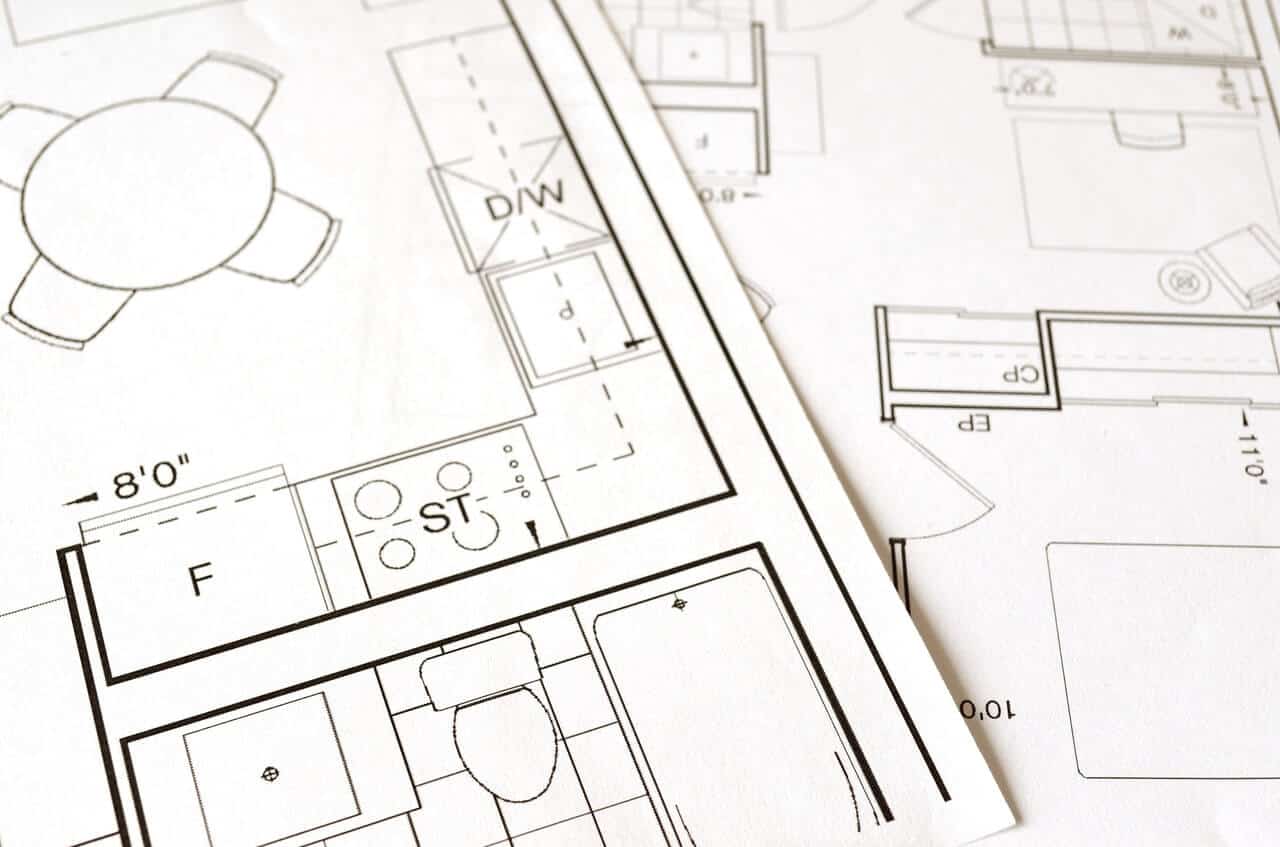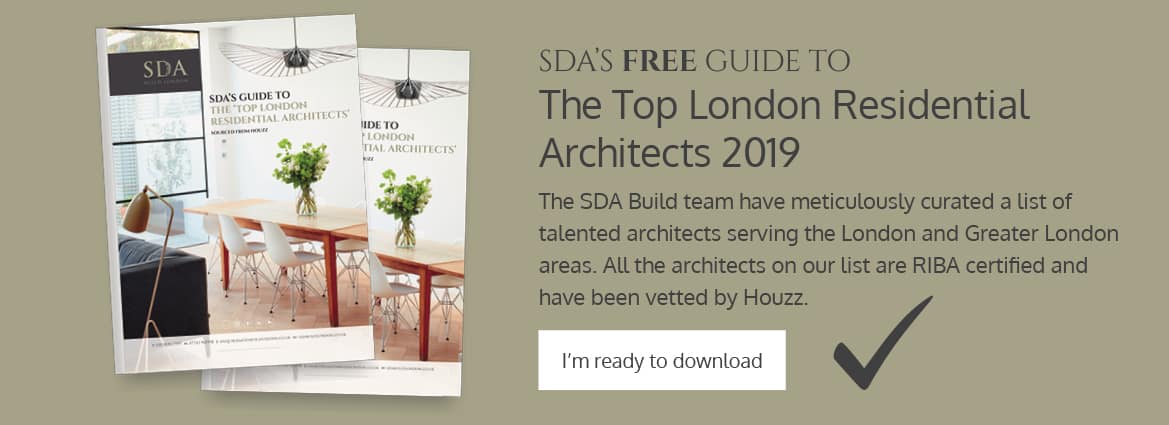Ventilating your basement, whether you are in Fulham, Knightsbridge, Kensington, Wandsworth or anywhere in the London or the UK is one of the most important considerations when converting your basement into a habitable, living space.
Basements, given their location in the property, are known to be damp, mouldy spaces, characterised by unpleasant odours and mildew and moisture problems.
The science behind it is that moisture from the earth seeps into walls and floors. When this cold moisture collides with warmer basement air, condensation develops. Excessive condensation creates a musty smell and becomes a breeding ground for mould and mildew spores.
According to the Basement Information Centre in the UK, building regulations require the provision of ventilation to all basements (heated or unheated) to adequately control moisture vapour, whether it is generated internally or brought through from the structure.
Cross ventilation or passive stack ventilation are the most effective forms of natural ventilation although continuous mechanical ventilation may be required depending upon proposed use and internal arrangement of rooms.
For spaces with anticipated high levels of humidity, such as utility rooms, bathrooms or gyms, mechanical ventilation is essential. Ventilation should be directly applied to exposed external walls where possible i.e. not through the basement retaining walls.
Stack ventilation is ventilation through a vertical vent duct and mechanical ventilation uses fresh, outdoor air. This type of system may be as simple as placing small window fans in opposite windows or as technical as installing an exhaust fan with ventilation pipe. Many homeowners opt for a mechanical ventilation because of the great flexibility and automation it provides.
So, what are the key irritants that a good basement ventilation system combat?
- Moisture
Moisture in your basement air can be influenced by the outdoor air moisture, first-floor moisture, soil air moisture, and the HVAC systems connected to your house.
You can generally tell if your basement has a high degree of moisture if it smells musky, damp, or just feels more humid than the rest of your home. If you are unsure, take a look at the walls, floors, and corners to check for moisture spots. You can also try to find any condensation on surfaces throughout the basement.
A damp basement can lead to unpleasant smells and climate for mould growth. Moisture is the most common reason you should ventilate your basement, as nearly all homes in all climates are vulnerable to its effects.
- Mould
Mould can cause allergic reactions and pose a health hazard to the occupants of a home.
The symptoms of mould can be hard to distinguish from common cold symptoms, so homeowners often don’t realise the extent of their mould problem until it has grown.
If anyone in your home has persistent congestion, throat irritation, coughing, or eye itchiness, it could be said mould might be the cause of the problem.
Moisture solutions generally tend to work as mould solutions. It is important not only to clean up the current mould build-up but solve the moisture at the source. If the moisture is not resolved, this issue will keep on reappearing. Basement ventilation solves both moisture and mould problems at once by dispersing the air carrying them out of your home.
- Radon
Radon is a dangerous invisible toxic gas, and the second leading cause of lung cancer in the United Kingdom. The gas is released from the decomposition of uranium in soil and rocks, meaning basements are particularly susceptible to it.
Most people are exposed to small amounts of radon all throughout the day, and basements as well as other underground structures are more prone to higher radon levels. Although it is rare to take the uranium out of the soil around the house, you can minimise its effects through proper ventilation.
We understand that this can all get very technical. As basement conversion specialists, we make sure that this is not your problem.
We take care of ‘all things basements’ – Click on the link to download our Free Basement Conversion Guide where you’ll find some of our most inspired basement conversions and general advice and tips on what you could do for yours.
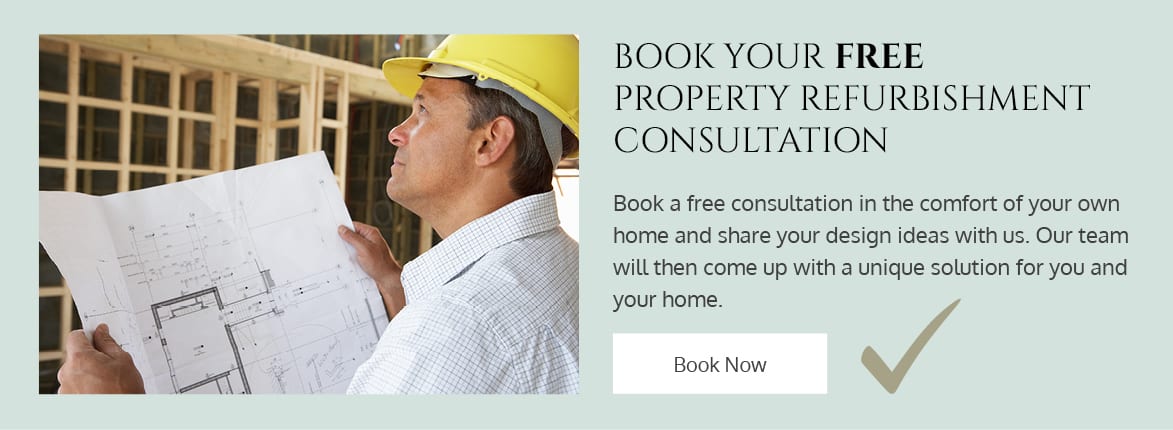
Give us a call if you’d like to discuss your basement conversion plans. We can be contacted on 0208 191 7595 or email us at enquiries@sdabuildlondon.co.uk to discuss how we can help.
