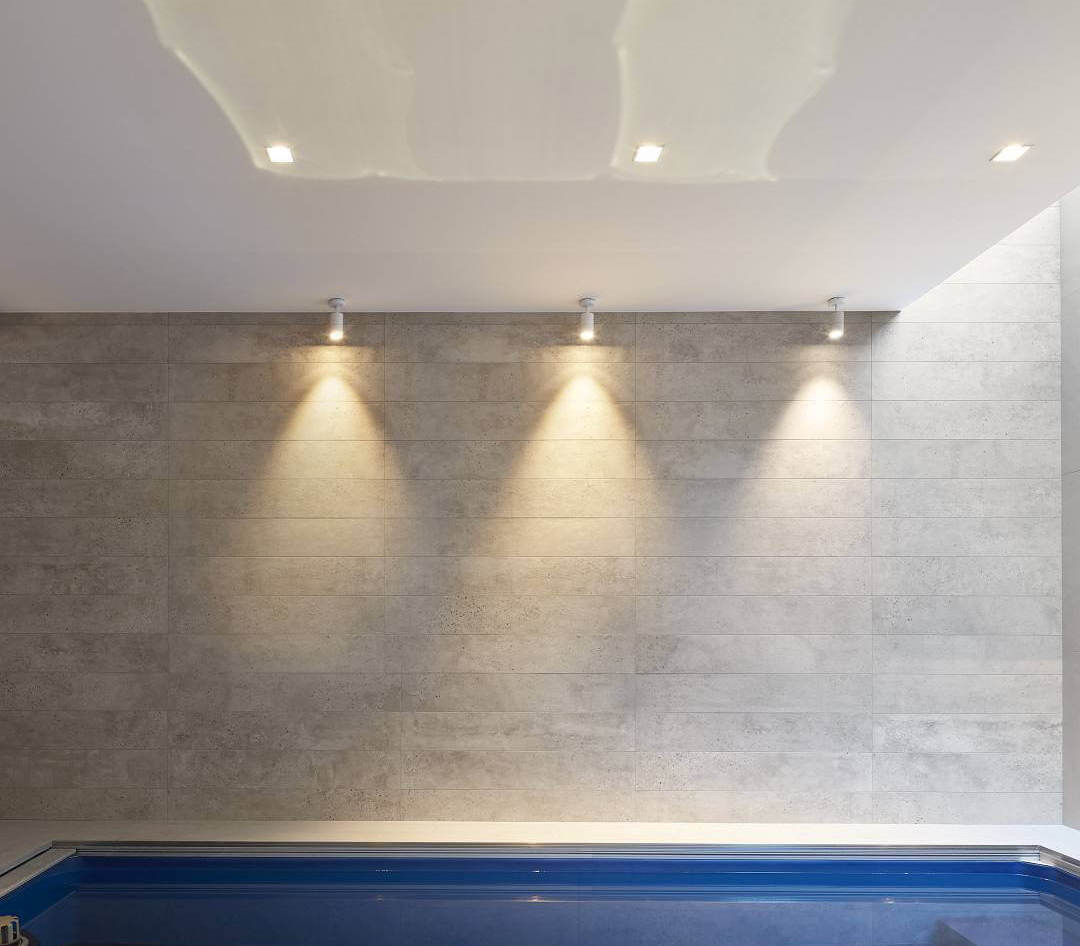
Let there be light… in your basement
The word ‘basement’ often conjures up images of darkness, dinginess and fear…

The word ‘basement’ often conjures up images of darkness, dinginess and fear…
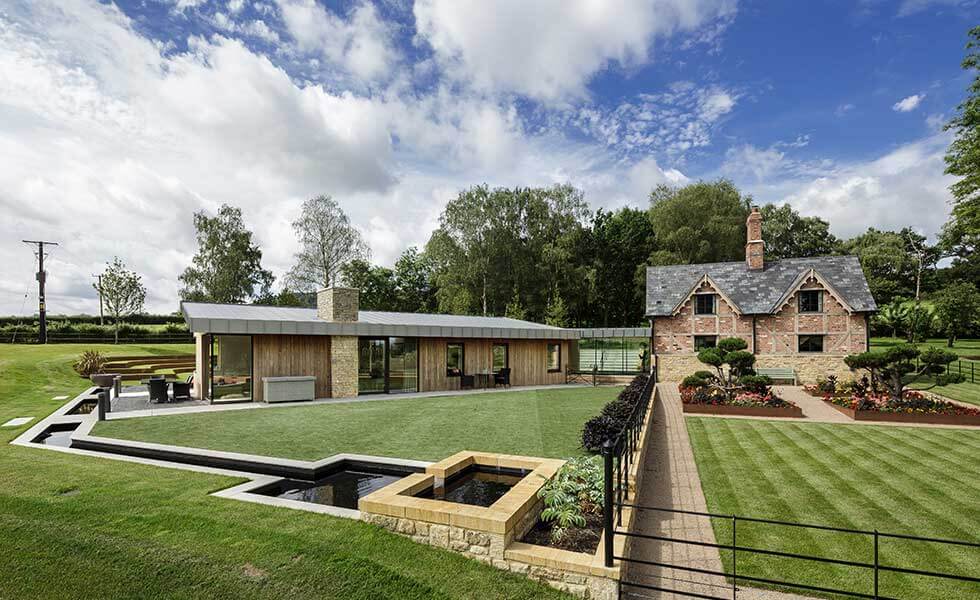
We thought we’d start the new year with some inspiration… Every year, The
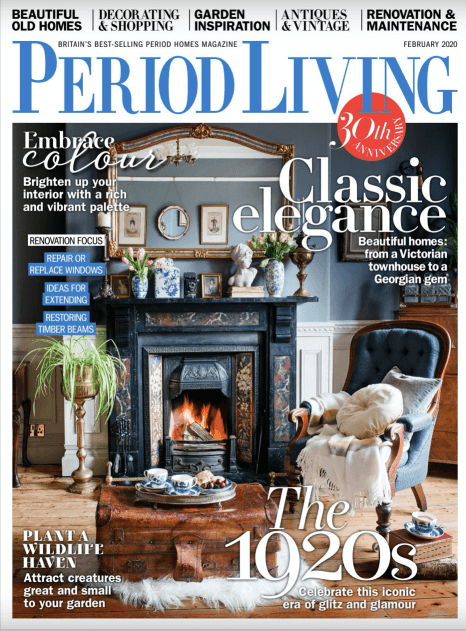
We are delighted to share that our home restoration and refurbishment project has

The simple answer is yes, of course you can. But there is a

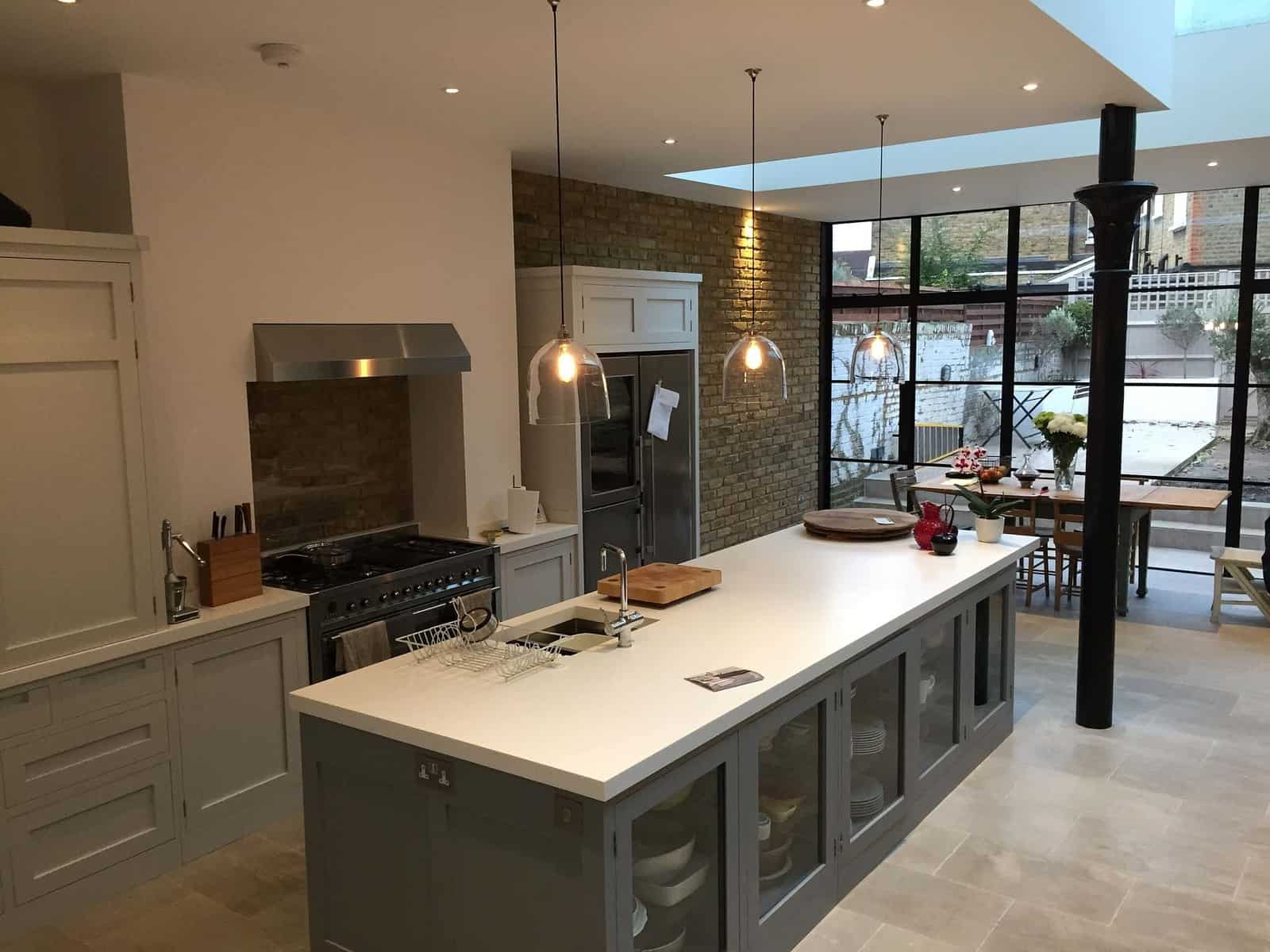
Whether you are undertaking a house extension in Chelsea, or a basement

Whether you are undertaking a house extension in Chelsea, or a basement

We love some of the articles in Houzz…they’re interesting, practical and relatable,
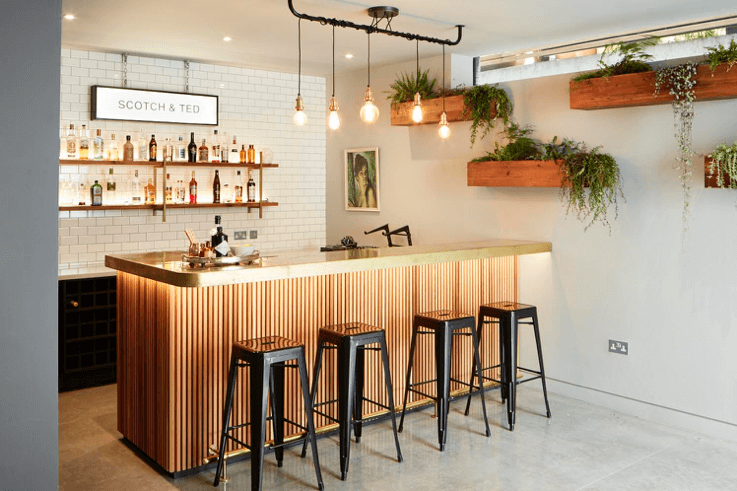
If you live in the Chelsea & Kensington area, then you know

The title of this article is wrong. The words ‘budget’ and ‘Chelsea’

Are you a car connoisseur or collector living in the Kensington and
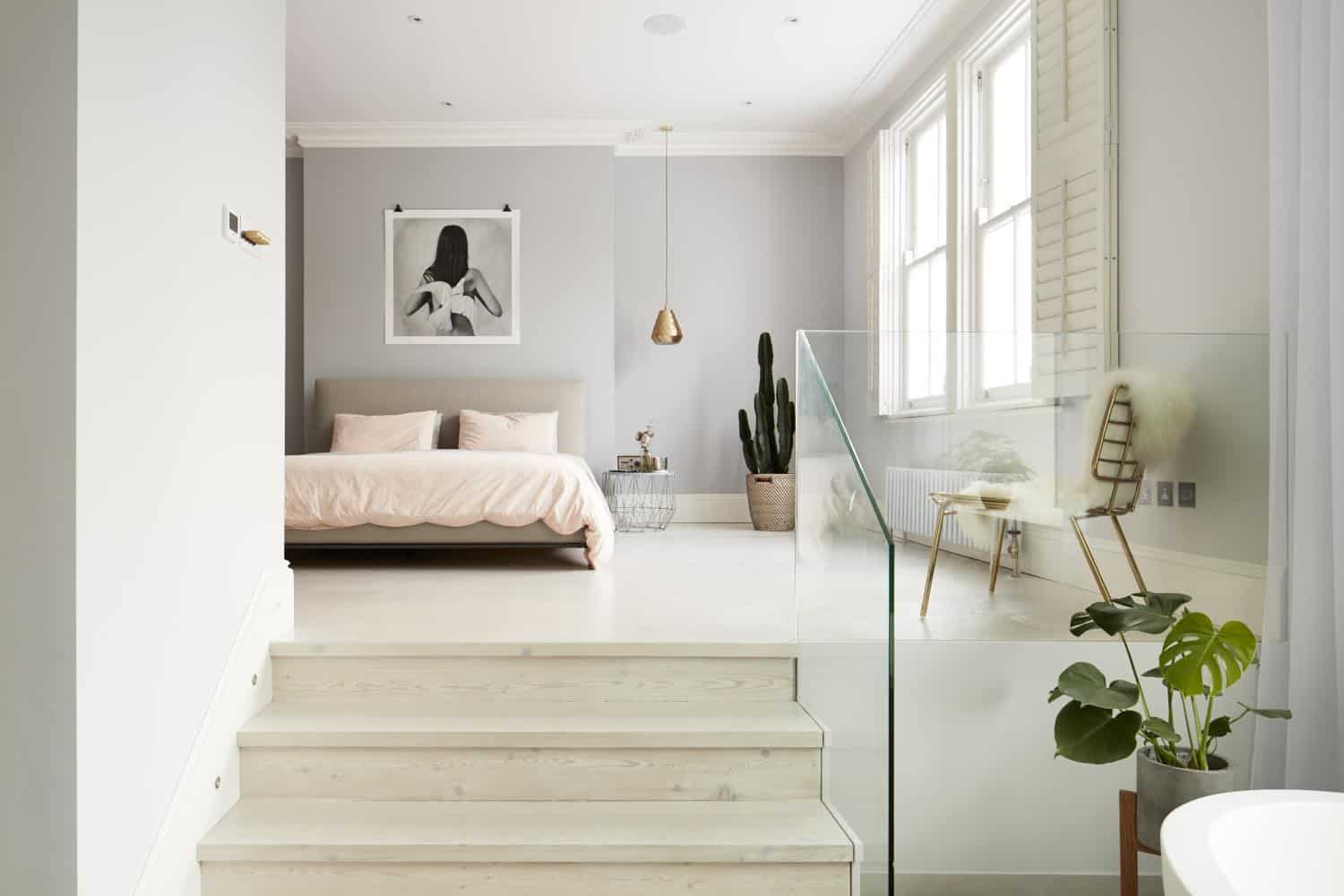
Some areas in London like Chelsea, Kensington, Knightsbridge and others are synonymous

The simple answer is yes, of course you can. But there is a


Whether you are undertaking a house extension in Chelsea, or a basement
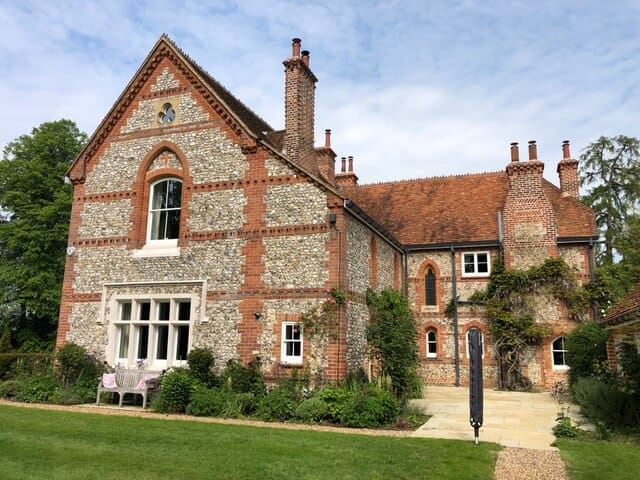
With 2019 coming to an end and the start of a new

We love some of the articles in Houzz…they’re interesting, practical and relatable,
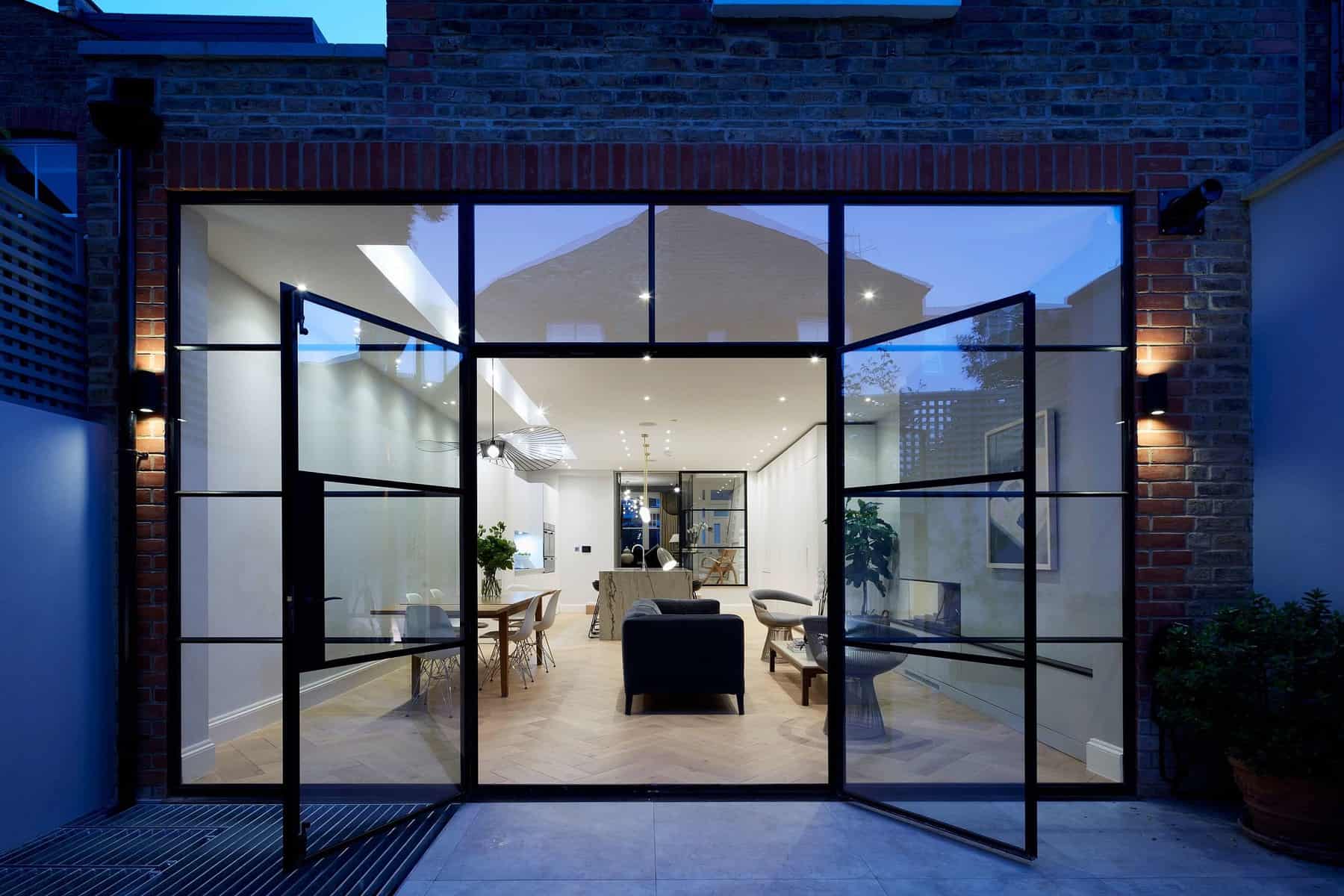
We’ve talked extensively in our blogs on home extensions in London, whether it’s

We are delighted to share that our home restoration and refurbishment project has

The simple answer is yes, of course you can. But there is a


Whether you are undertaking a house extension in Chelsea, or a basement

With 2019 coming to an end and the start of a new

We love some of the articles in Houzz…they’re interesting, practical and relatable,


Whether you are undertaking a house extension in Chelsea, or a basement

With 2019 coming to an end and the start of a new

We love some of the articles in Houzz…they’re interesting, practical and relatable,
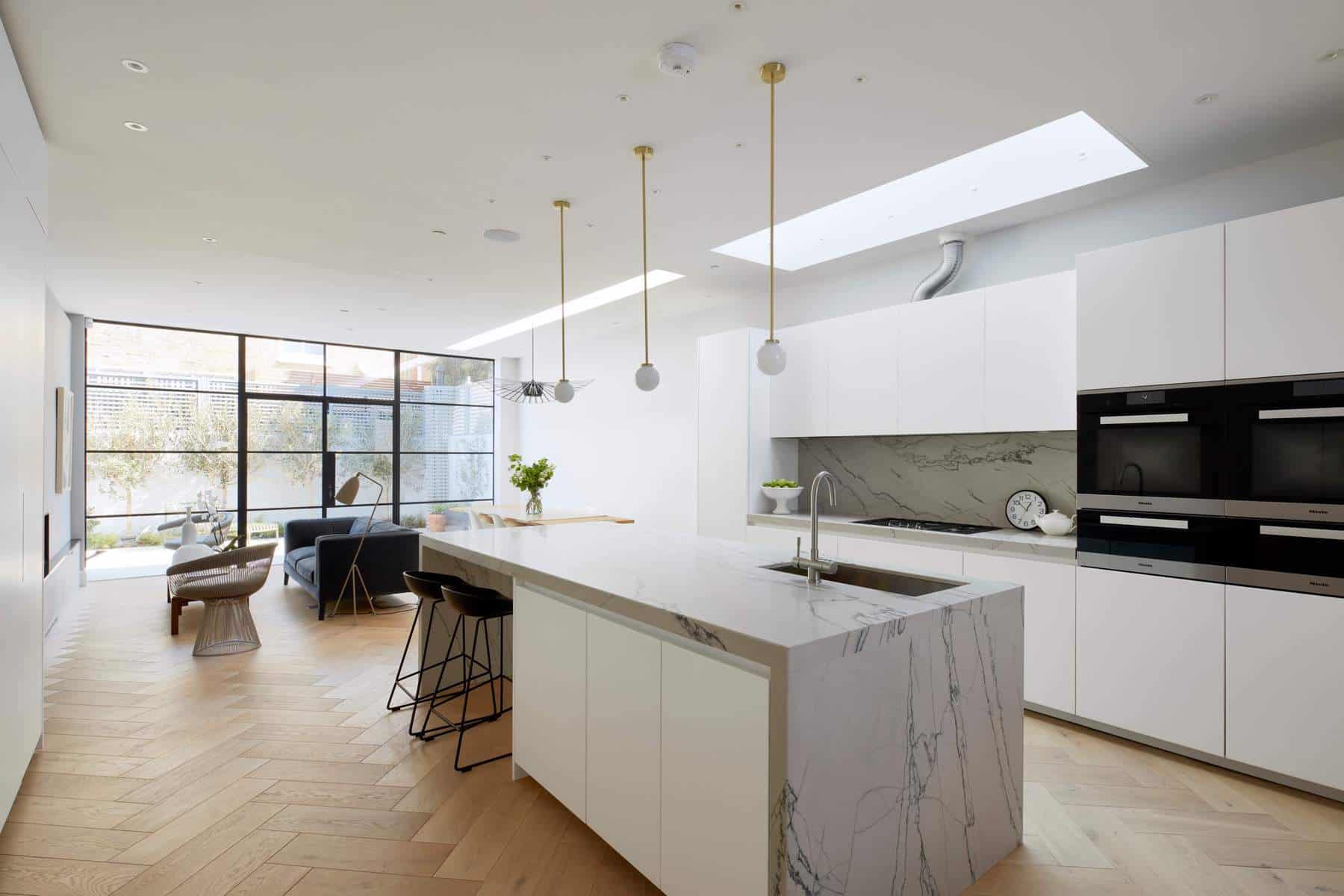
Building a rear extension to a property in London will not only
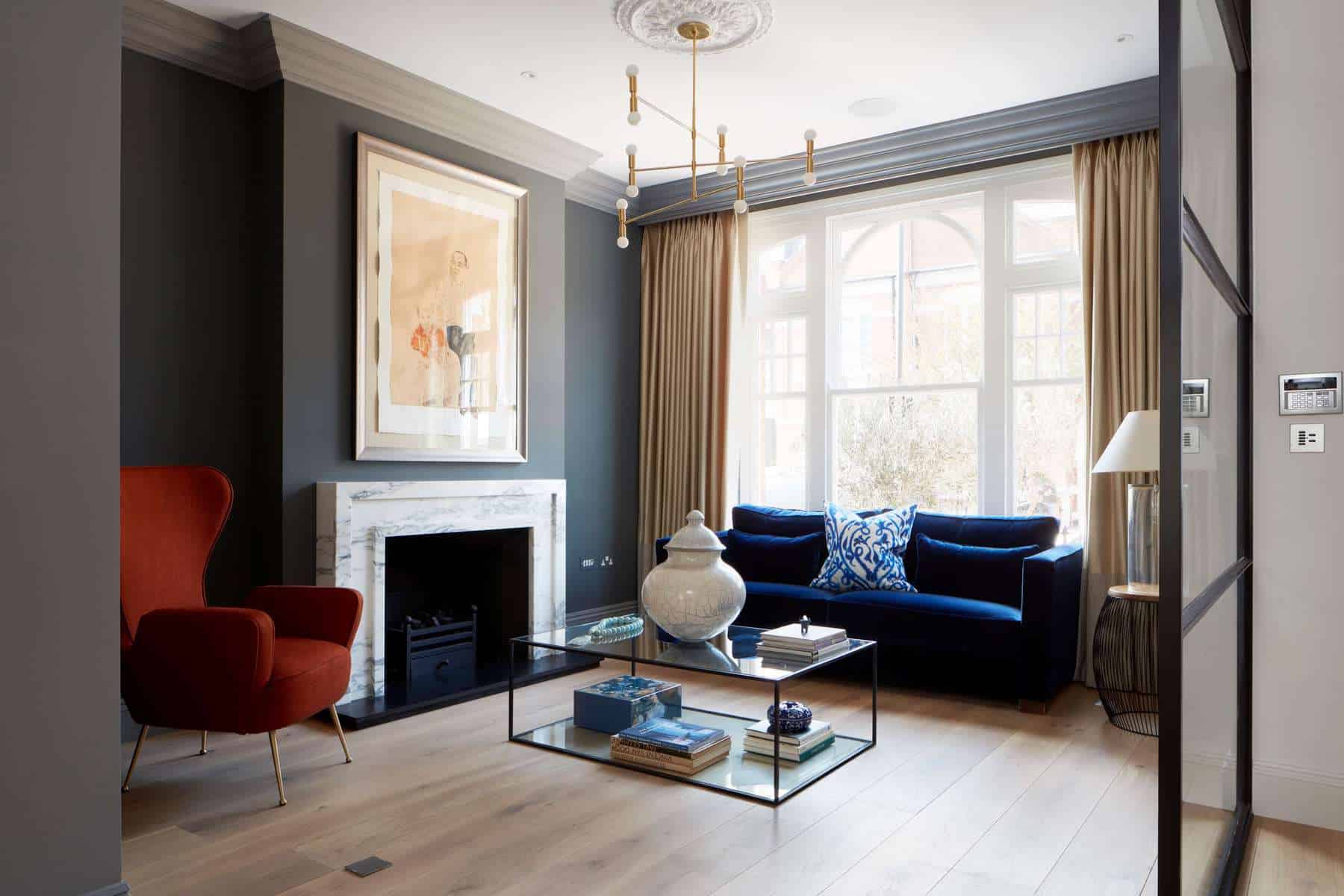
This useful article in Houzz shares some creative suggestions on how to make best use
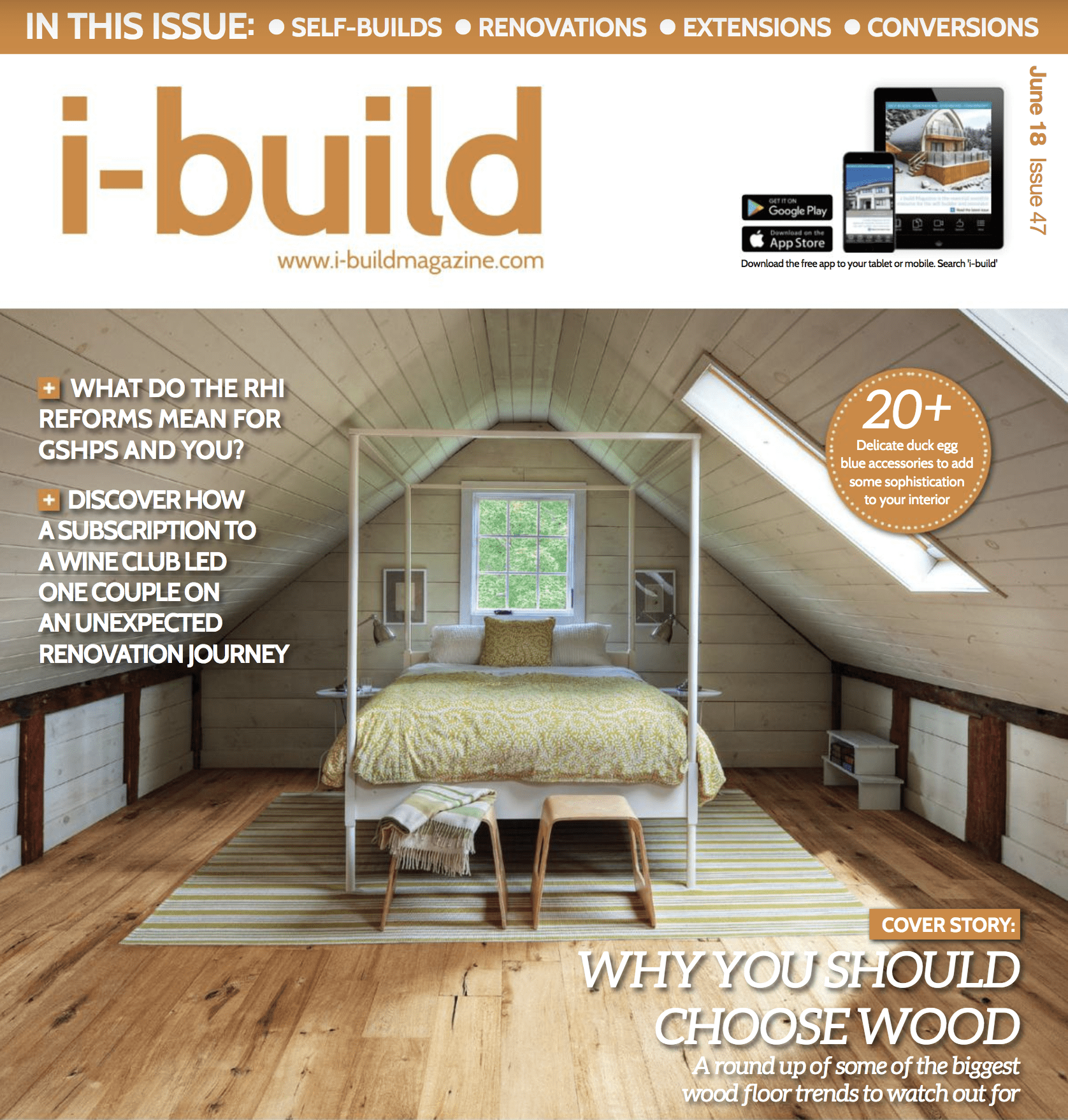
We were delighted to be featured in the June 2018 issue of
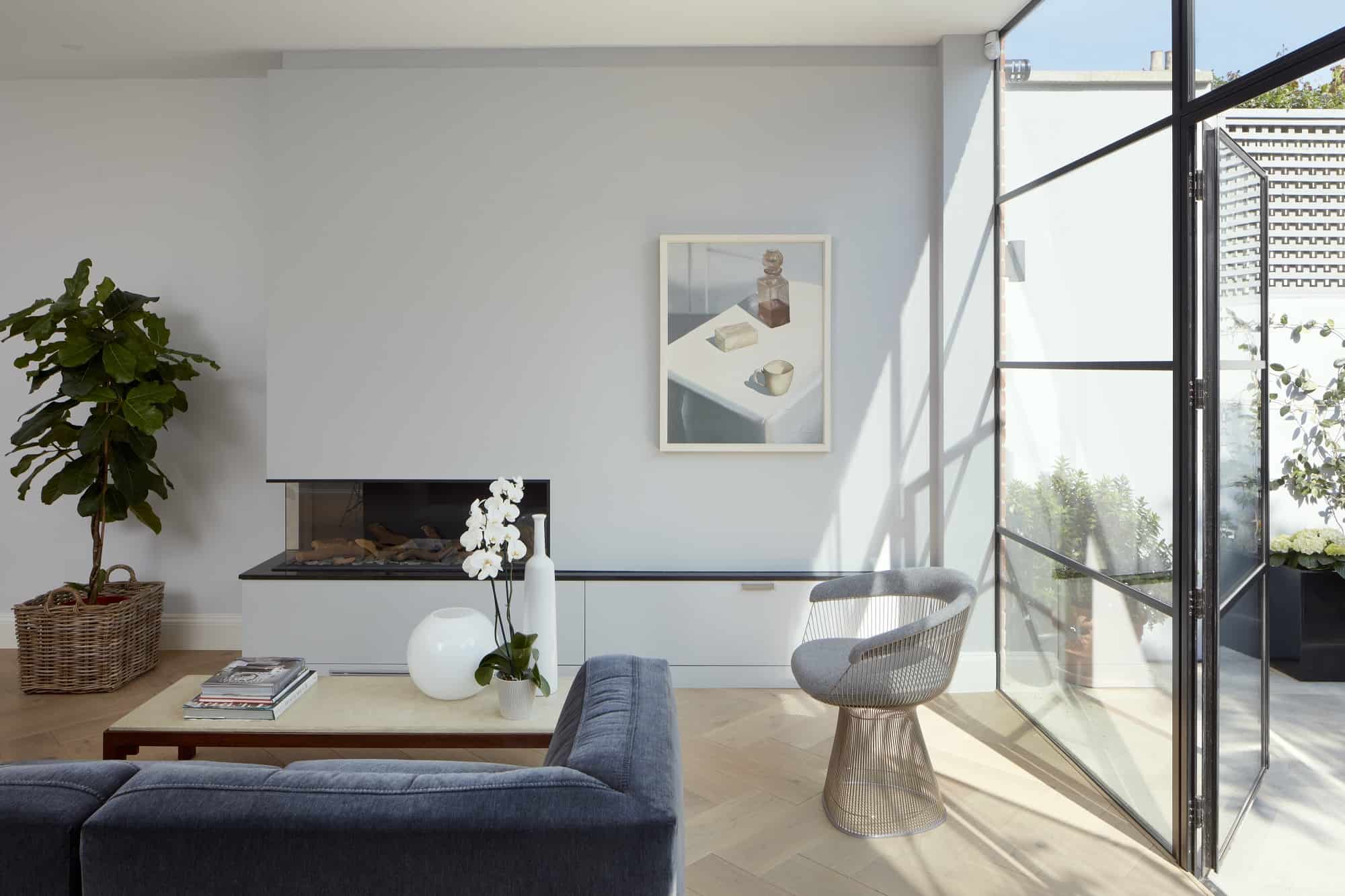
With stamp duty rates skyrocketing and adding a hefty chunk to the cost of moving, it makes sense to add square footage to your existing space, rather than incurring the pain and cost of moving home.

Building on our success as the leading South West London builders, it gives the SDA Build London team great pleasure to announce we are expanding our reach to now include North West London.
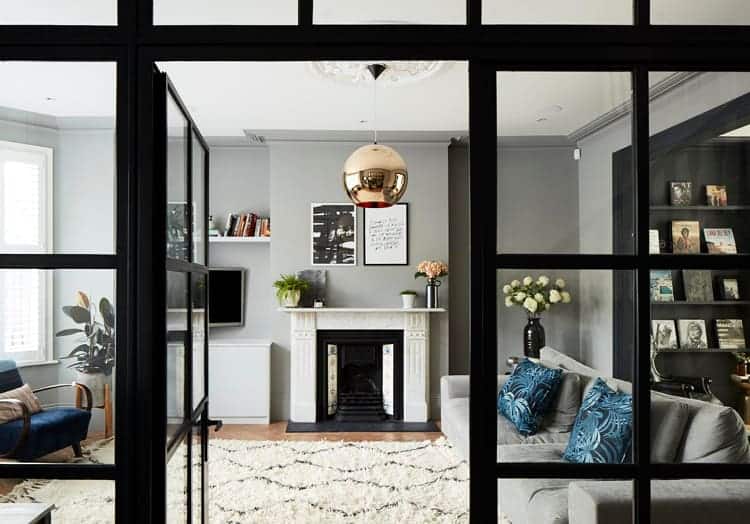
How the SDA Build London team delivers on its promise of turning your dream home into reality.
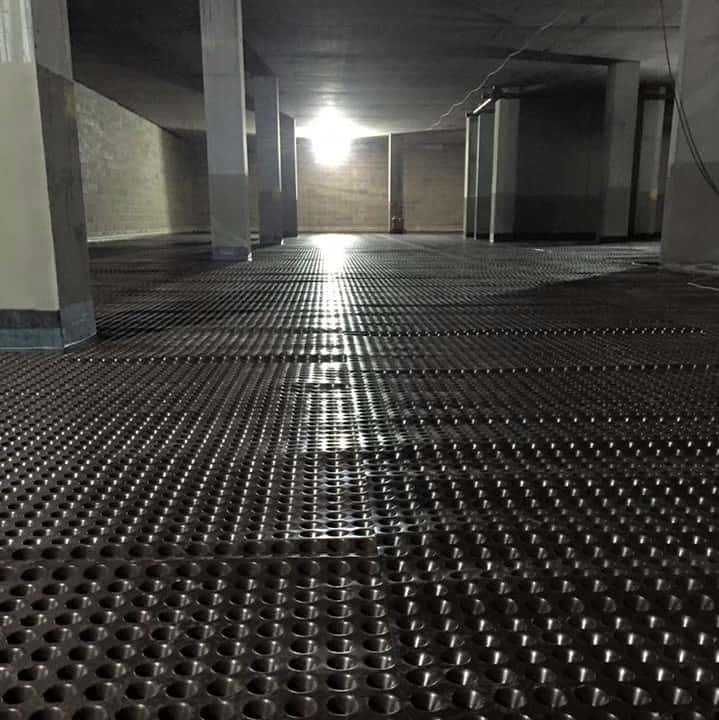
As experienced builders with many years under our belts, the SDA Team have often been called in to fix many a botched project, and sadly one of the most common botches is poor waterproofing.

Welcome to the launch of our brand new website for a brand new name in luxury residential and commercial property.
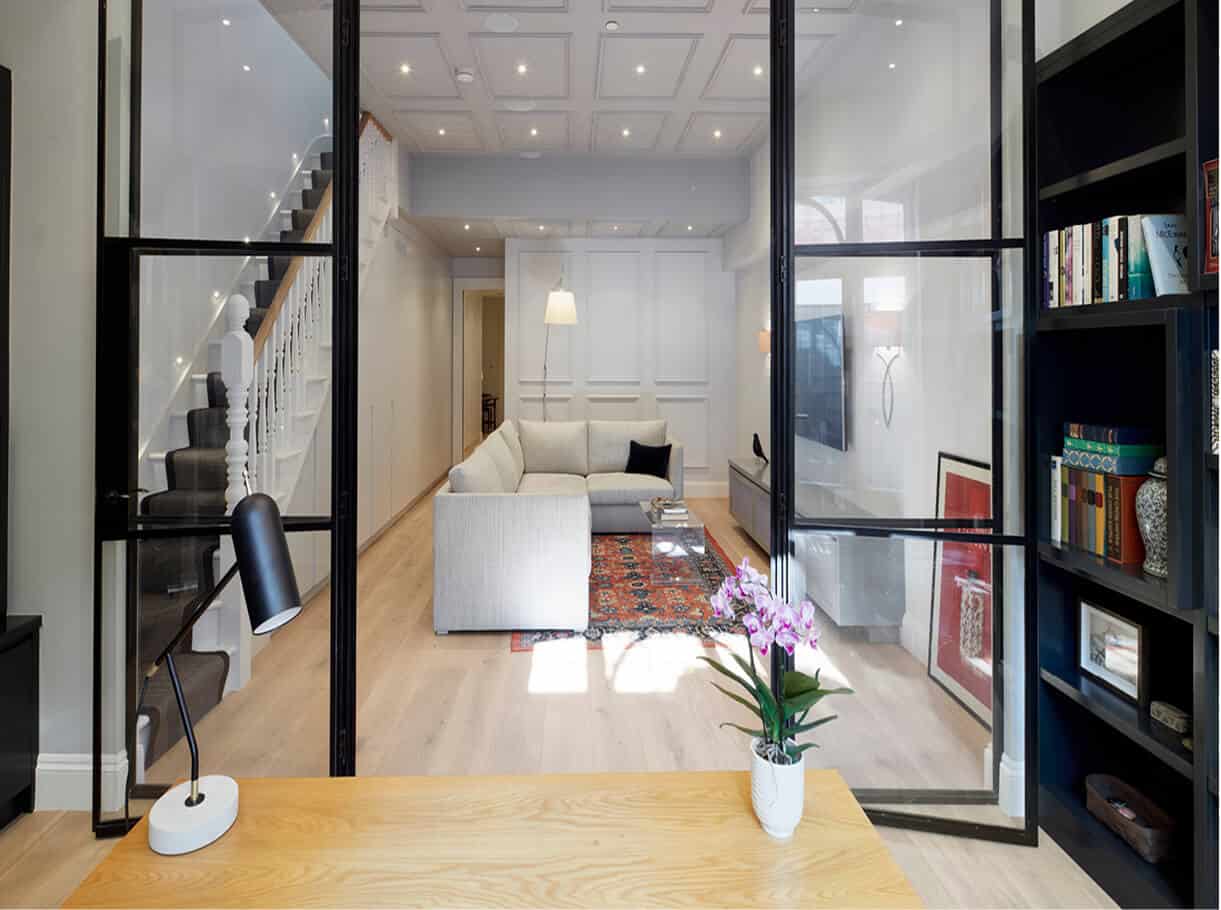
We’ve talked endlessly about London basement conversions… that’s only because we love
We’ve used sash windows for some of the period homes we’ve worked

(We found this interesting piece in Homebuilding and Renovating… Could be useful weighing
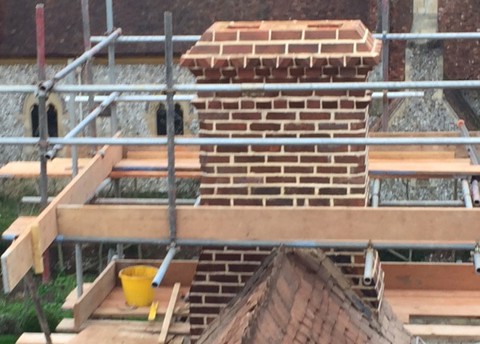
If you are considering an extension think about matching the roof tiles,

If you are a landlord or about to become a landlord, how

If you are embarking on a property renovations project, planning is key.
I have worked with Sammy and his team on 2 projects i.e. one in London (a couple of years previously) and the other in the Oxfordshire, the 2nd project bigger than the first. He and the team, delivered within the agreed budget, and in the time-line proposed, and moreover to the highest of standards. He works seamlessly with architects, lighting companies, and garden designers, ensuring a well driven project.
Melinda Swann, Design
I was the project architect for a fantastic house build with SDA. The whole team worked hard to make sure the project was executed perfectly, and the finish is superb. I highly recommend SDA, with Sammy at the helm, and Dumitru on site, to anyone looking to create a very special house, without putting up with the usual contractor problems. They kept the site tidy, safe, well organised, and worked tirelessly. From a professional point of view, the valuations were spot on, with SDA showing honesty and integrity in their calculations of the value of work done. I know that when Sammy calls me, it’s a project I want to be involved in.
Colony Architects Ltd
Sammy and his team completed a total demolition and rebuild job for us. Sammy is highly experienced and was very committed to delivering a quality product. His team produced a great finish and everyone at SDA was very polite and courteous which was great as we were living in the house at the end with two small children. I would happily recommend Sammy as someone who takes pride in his work and has the skill and experience to deliver.
Nick Scott
Sammy and his team provided an outstanding service. Sammy is calm, professional and always has a ‘can do’ attitude. The craftsmanship was excellent. They provided a full refurbishment and basement. We are absolutely delighted with the result and would recommend Sammy in a heartbeat!
Jen Foss-Pedersen
Summarise your main point and invite the reader to join along.
If you’re looking for a team to complete your upcoming project, we encourage you to leave your details in the form on this page. Our consultation will help you to learn more about the process, allow you
to clarify your goals and
offers the opportunity for a formal quote.
