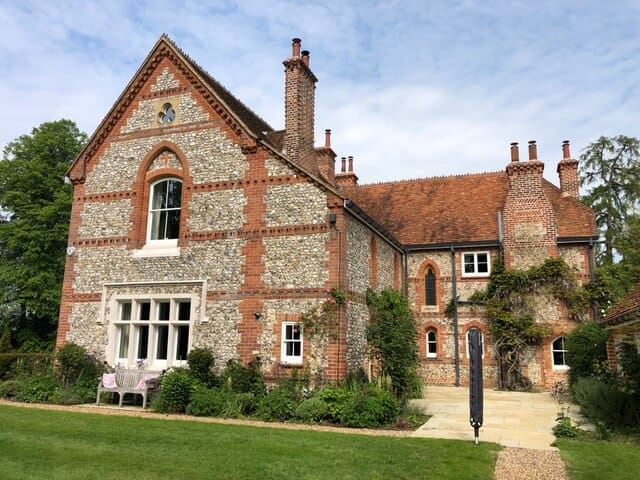
Home renovation do’s and don’ts for 2020
With 2019 coming to an end and the start of a new

With 2019 coming to an end and the start of a new

We love some of the articles in Houzz…they’re interesting, practical and relatable,
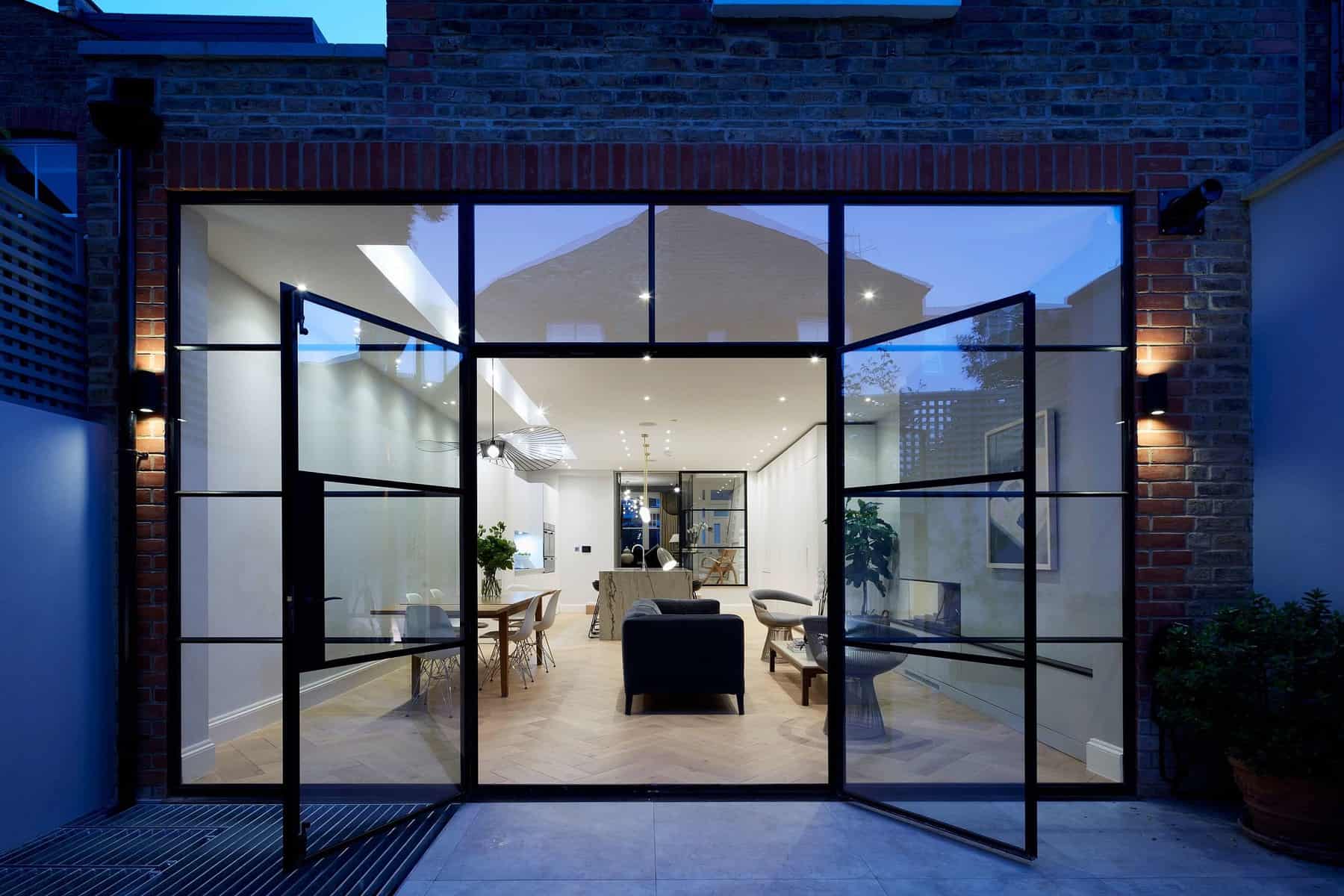
We’ve talked extensively in our blogs on home extensions in London, whether it’s
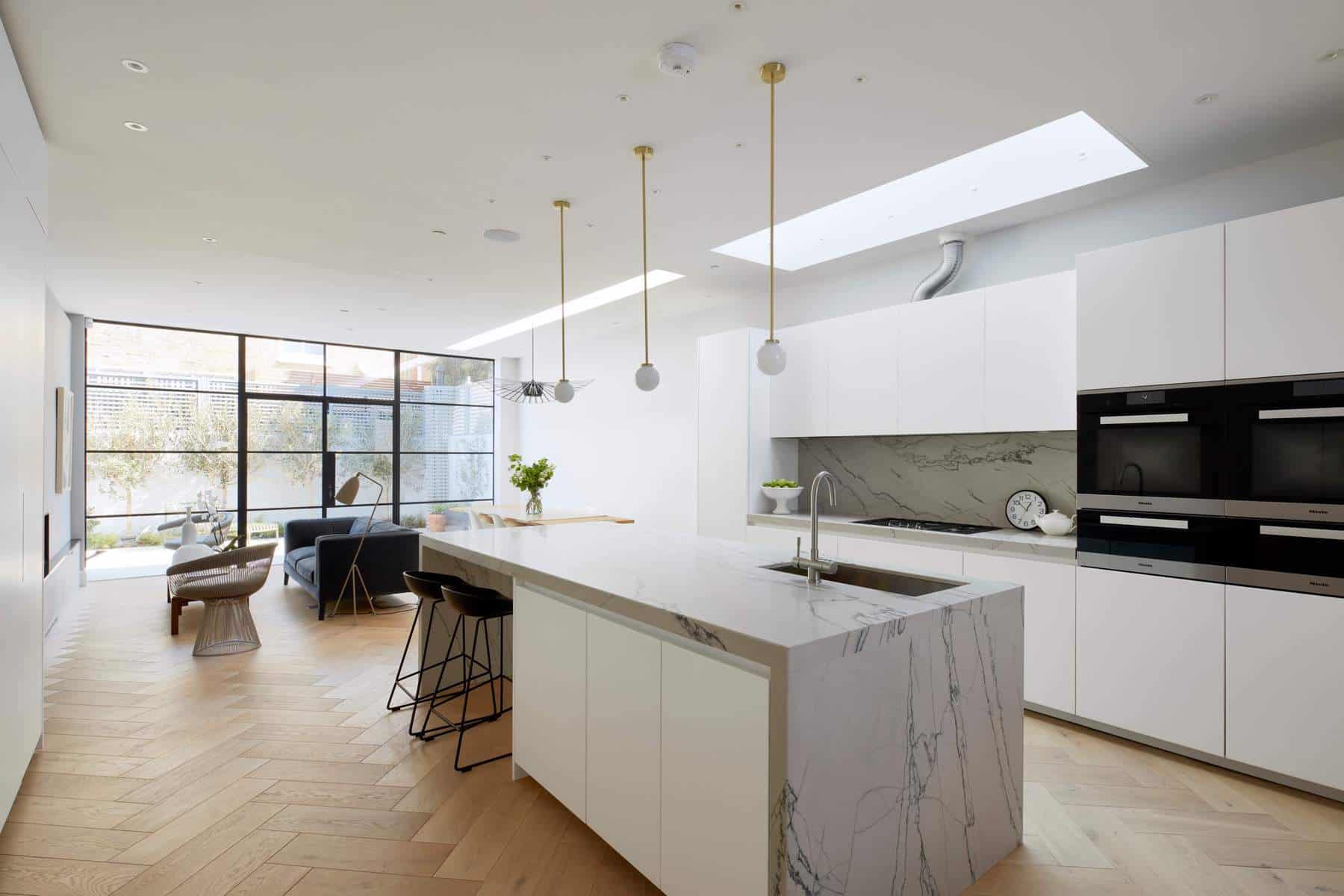
Building a rear extension to a property in London will not only

This useful article in Houzz shares some creative suggestions on how to make best use
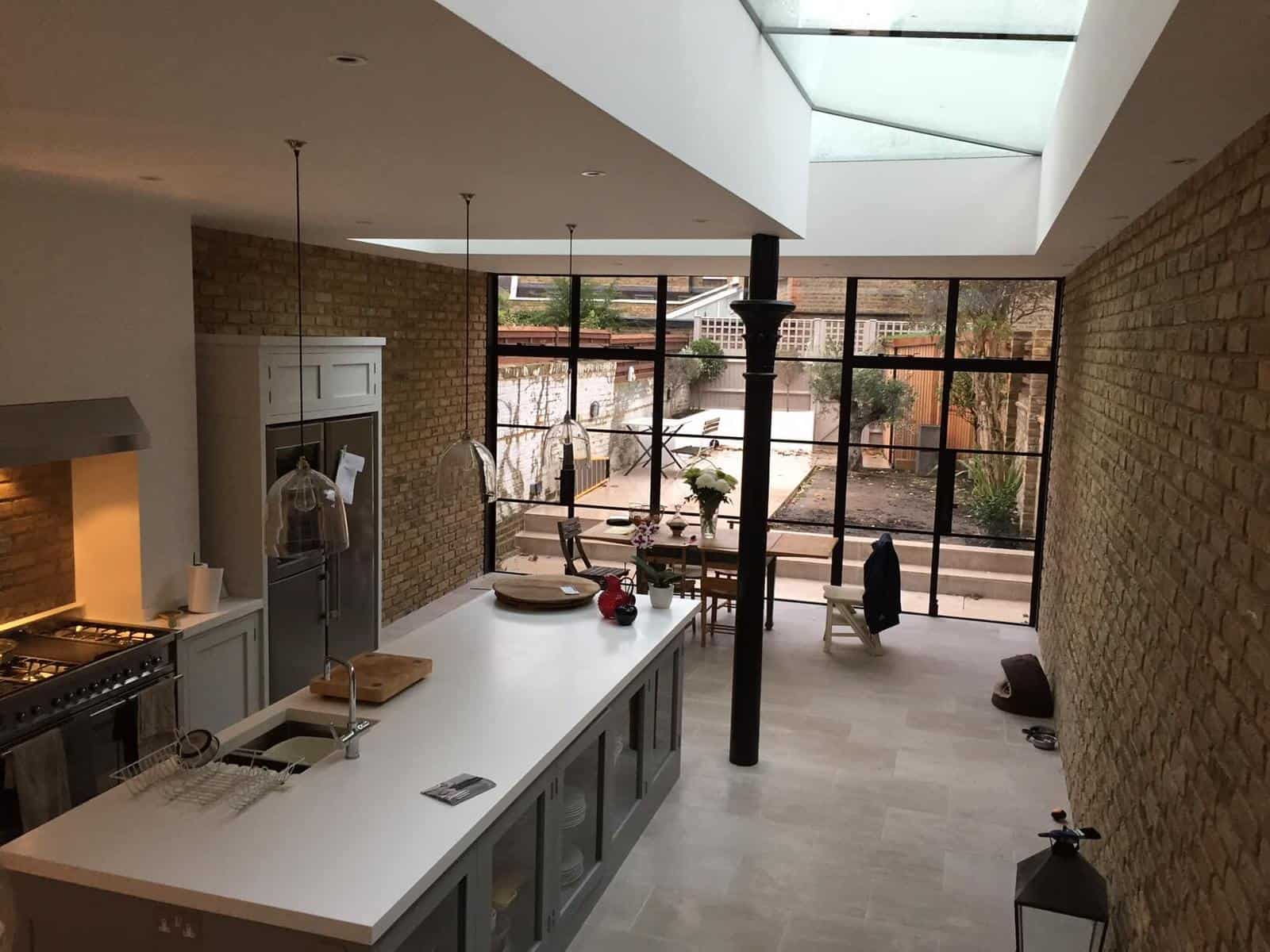
If you are thinking of building a house extension in London, and don’t want

Basement conversions in Chelsea and Kensington are in demand as space constraints

Make sure you account for some of these renovation costs. When commencing


We’ve talked endlessly about London basement conversions… that’s only because we love

Ask not what you can do in your basement… Ask what your

Do you have a growing family and need more space? Or just

Building a rear extension to a property in London will not only

If you are thinking of building a house extension in London, and don’t want
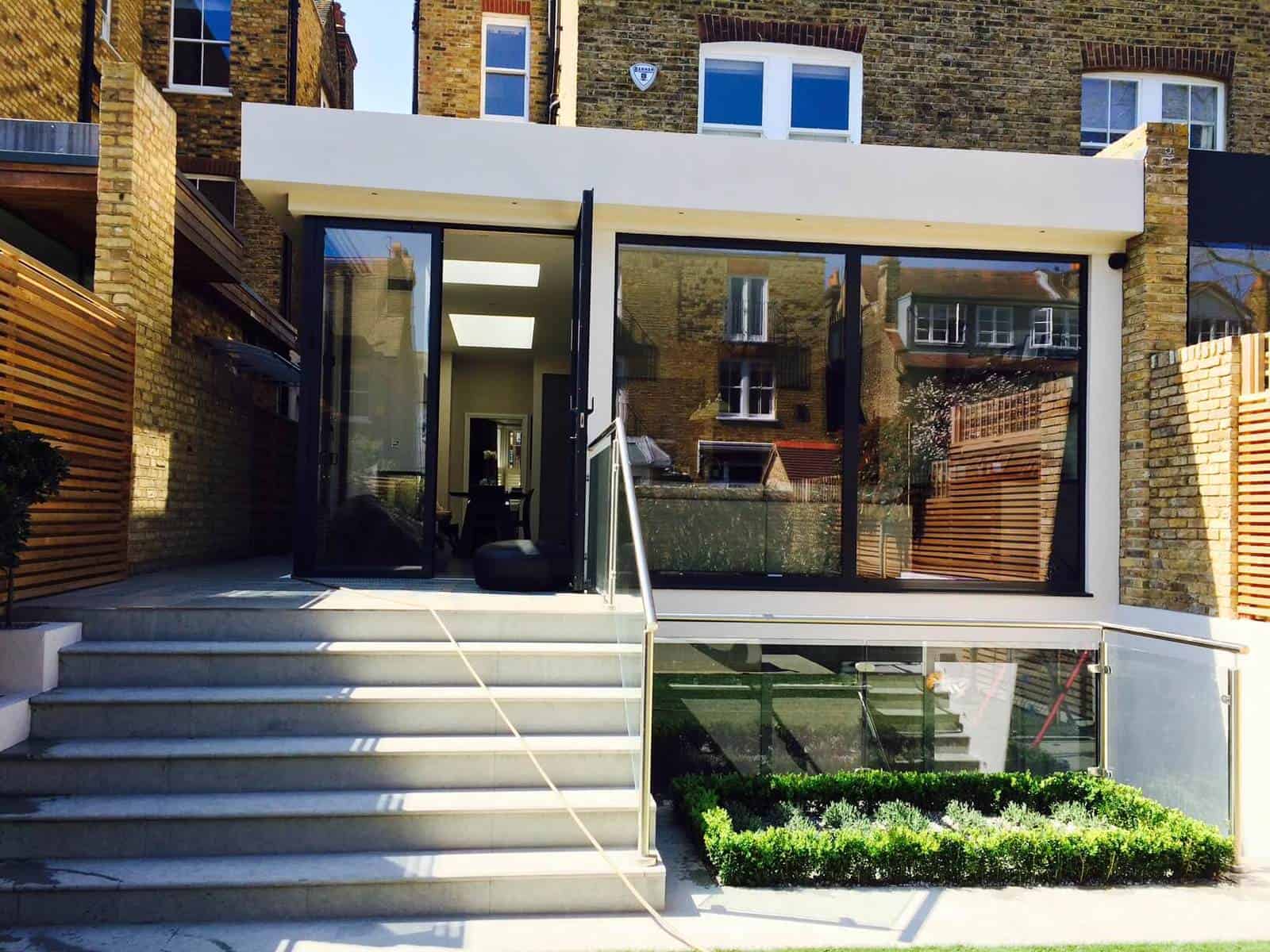
So, you’ve decided that you are ready to embark on a “renovating
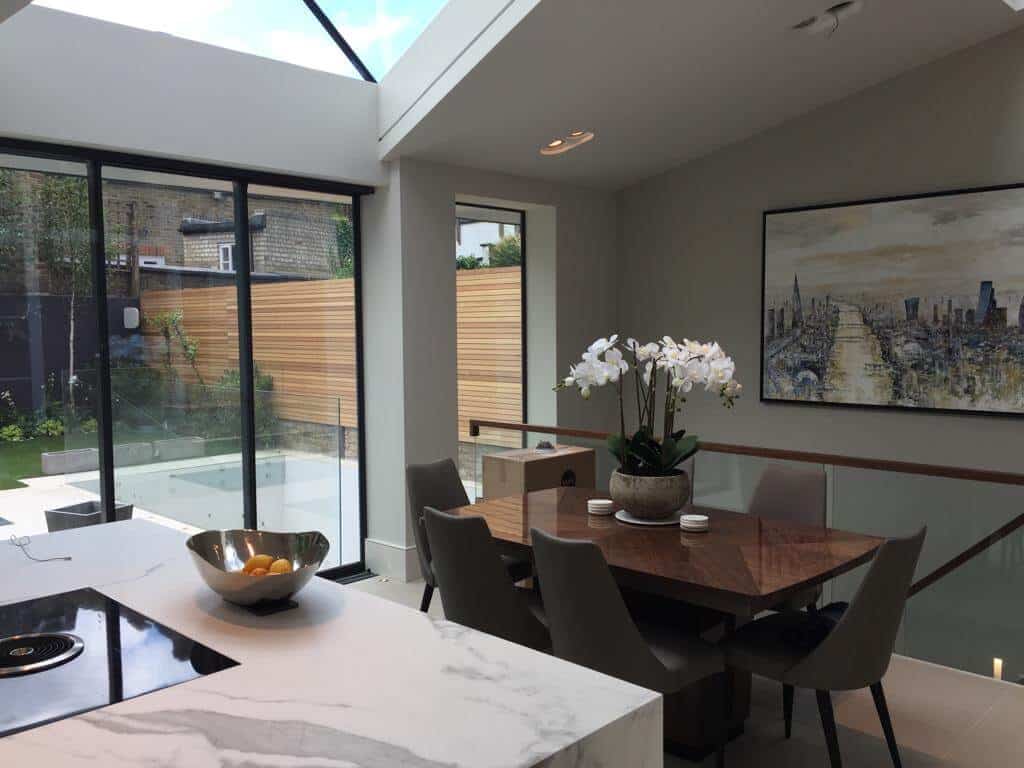
Does my extension fall under Permitted Development? We’ve talked about Permitted Development in

When embarking on a house extension project in London, where we mainly
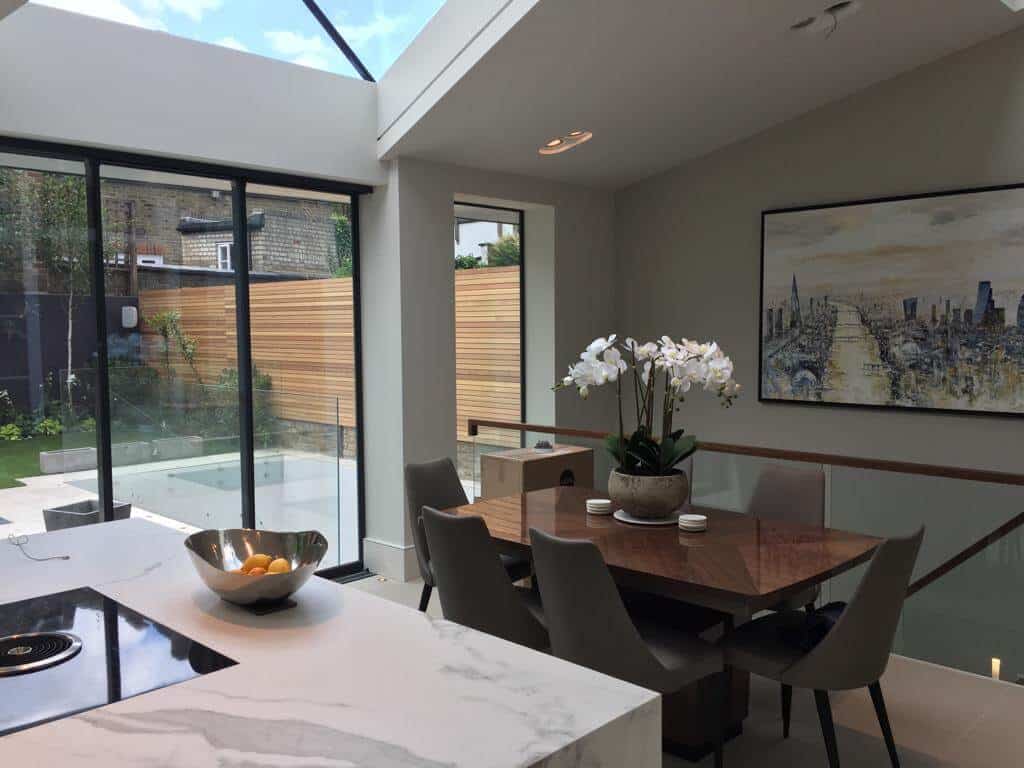
If you could do just one project to renovate your home what

We’ve talked extensively in our blogs on home extensions in London, whether it’s

Building a rear extension to a property in London will not only

This useful article in Houzz shares some creative suggestions on how to make best use

If you are thinking of building a house extension in London, and don’t want
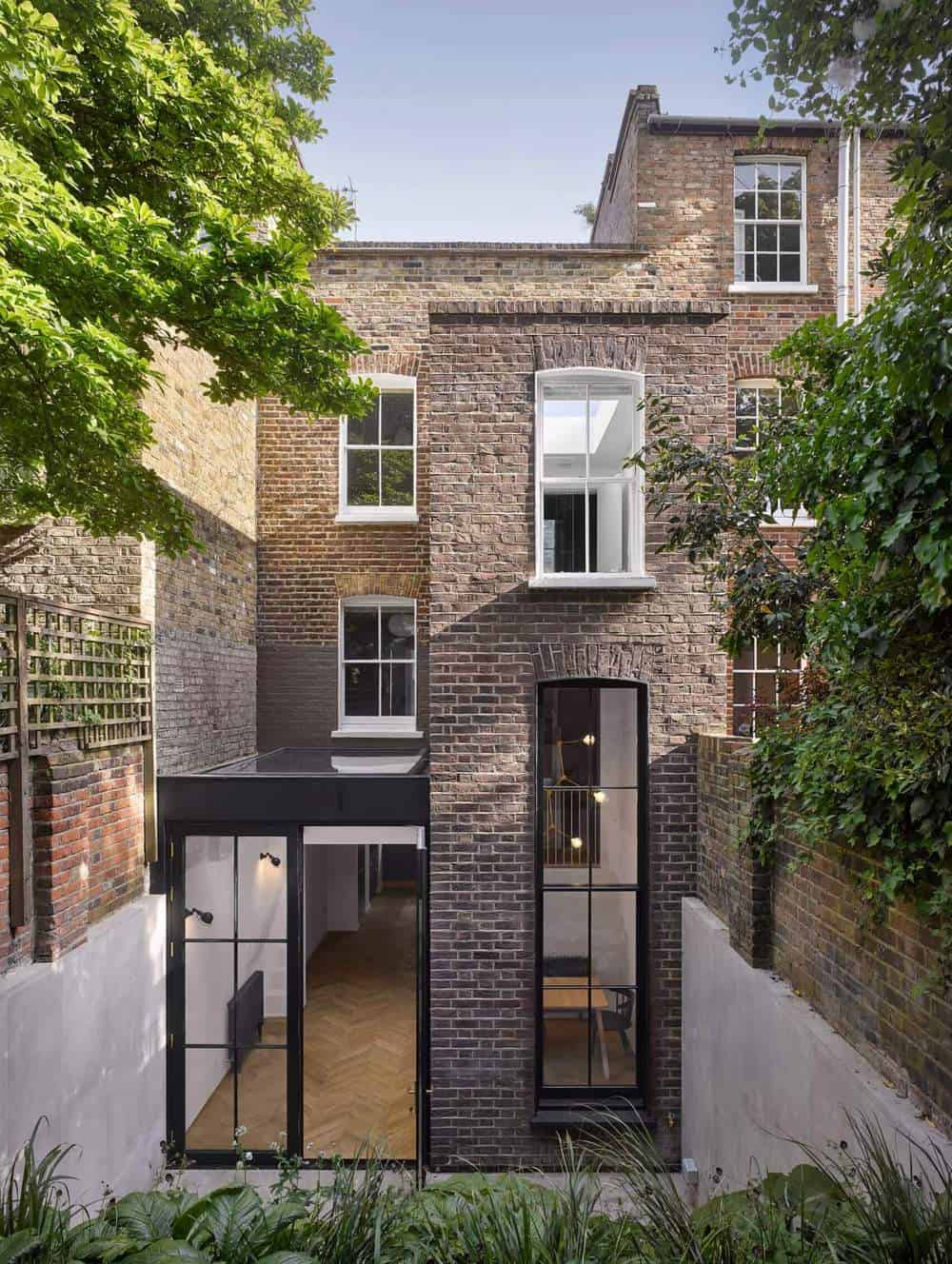
In our line of work, it’s all about creativity. Creativity in design

So, you’ve decided that you are ready to embark on a “renovating

If you are thinking of building a house extension in London, and don’t want

In our line of work, it’s all about creativity. Creativity in design

That’s like asking how long is a piece of string? Still, we

Does my extension fall under Permitted Development? We’ve talked about Permitted Development in

If you could do just one project to renovate your home what
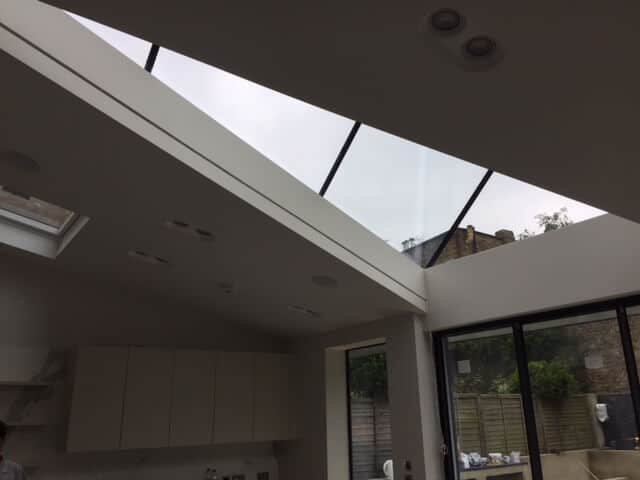
Considering a loft conversion or an extension, and confused on how to

We pride ourself in the high quality of property renovation services we
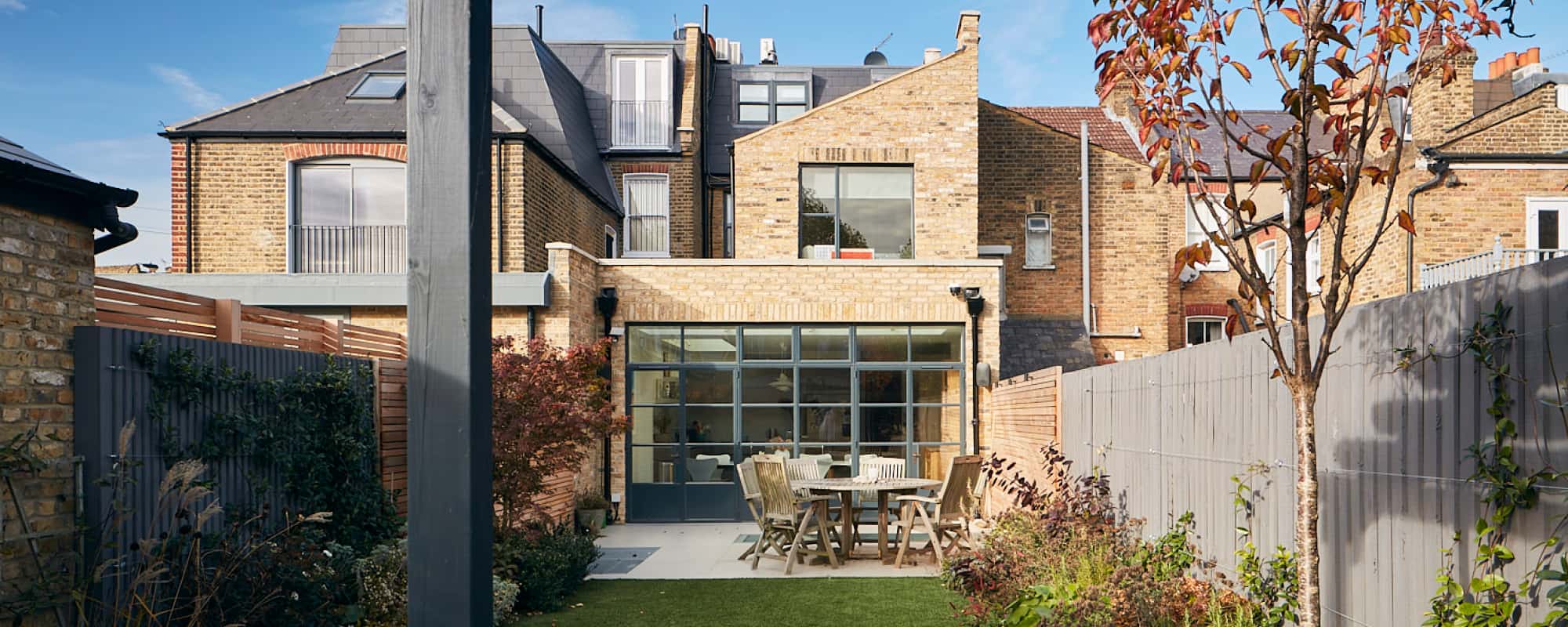
Coming to the end of a home renovation is a time of
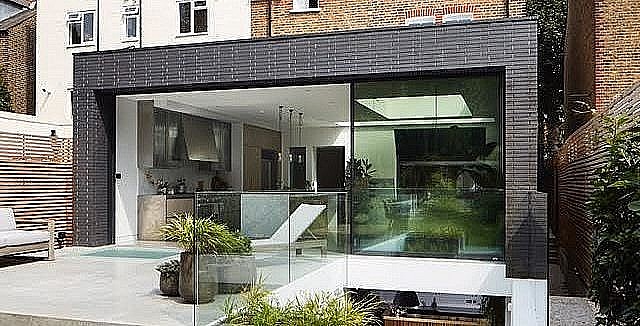
We enjoyed this article by Sarah Warwick in “Real Homes,” on glass
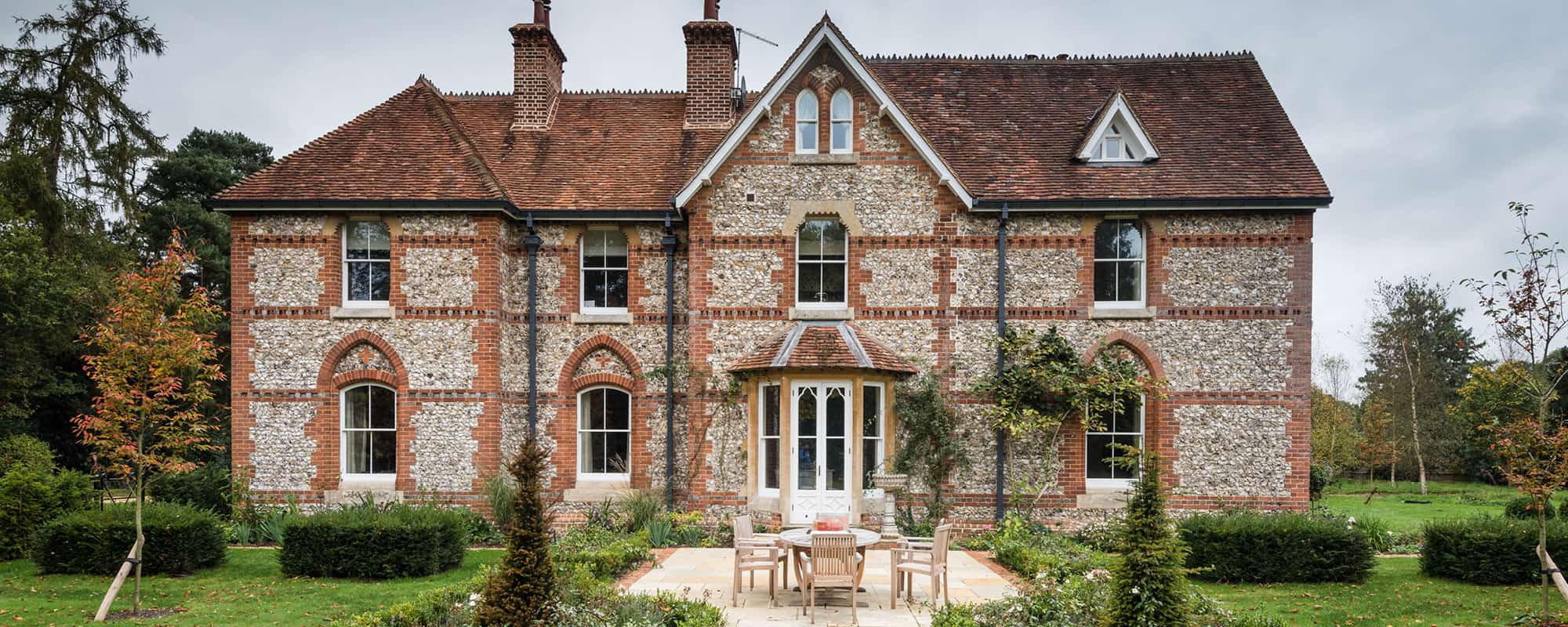
When you are looking for a home or property to buy, in

We were delighted to be featured in the June 2018 issue of
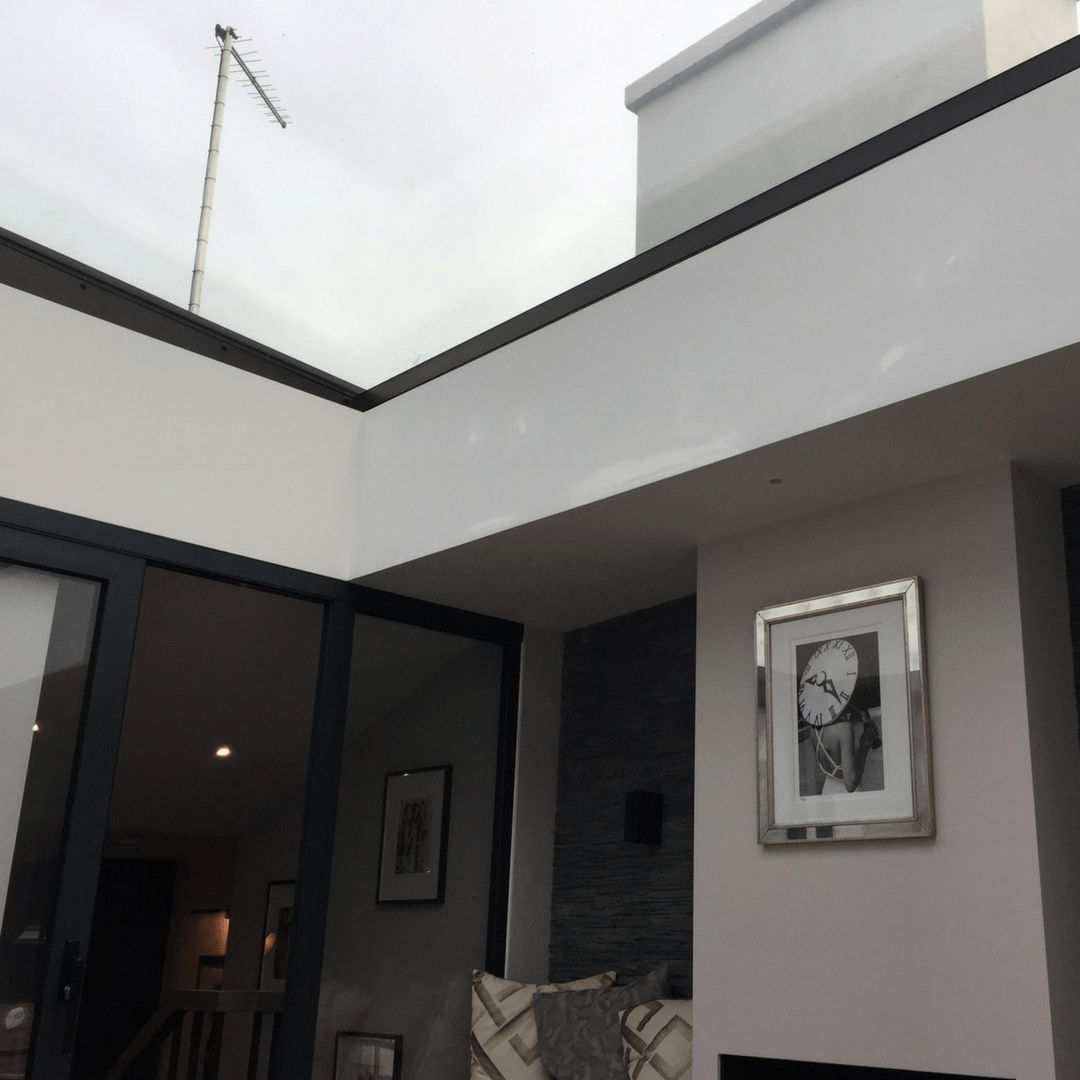
If you are considering building an extension, one of the decisions you
I have worked with Sammy and his team on 2 projects i.e. one in London (a couple of years previously) and the other in the Oxfordshire, the 2nd project bigger than the first. He and the team, delivered within the agreed budget, and in the time-line proposed, and moreover to the highest of standards. He works seamlessly with architects, lighting companies, and garden designers, ensuring a well driven project.
Melinda Swann, Design
I was the project architect for a fantastic house build with SDA. The whole team worked hard to make sure the project was executed perfectly, and the finish is superb. I highly recommend SDA, with Sammy at the helm, and Dumitru on site, to anyone looking to create a very special house, without putting up with the usual contractor problems. They kept the site tidy, safe, well organised, and worked tirelessly. From a professional point of view, the valuations were spot on, with SDA showing honesty and integrity in their calculations of the value of work done. I know that when Sammy calls me, it’s a project I want to be involved in.
Colony Architects Ltd
Sammy and his team completed a total demolition and rebuild job for us. Sammy is highly experienced and was very committed to delivering a quality product. His team produced a great finish and everyone at SDA was very polite and courteous which was great as we were living in the house at the end with two small children. I would happily recommend Sammy as someone who takes pride in his work and has the skill and experience to deliver.
Nick Scott
Sammy and his team provided an outstanding service. Sammy is calm, professional and always has a ‘can do’ attitude. The craftsmanship was excellent. They provided a full refurbishment and basement. We are absolutely delighted with the result and would recommend Sammy in a heartbeat!
Jen Foss-Pedersen
Summarise your main point and invite the reader to join along.
If you’re looking for a team to complete your upcoming project, we encourage you to leave your details in the form on this page. Our consultation will help you to learn more about the process, allow you
to clarify your goals and
offers the opportunity for a formal quote.
