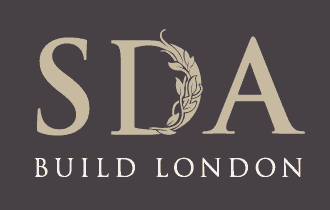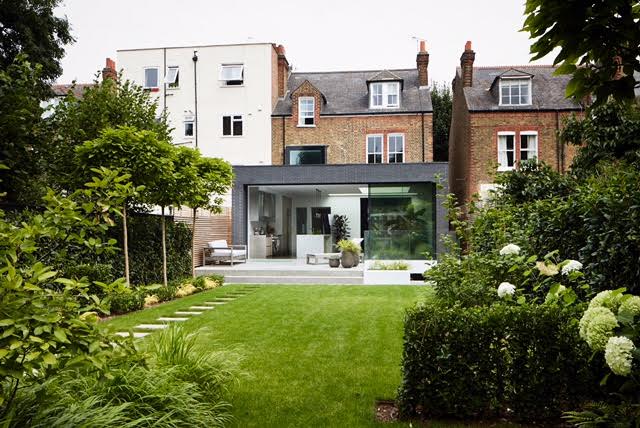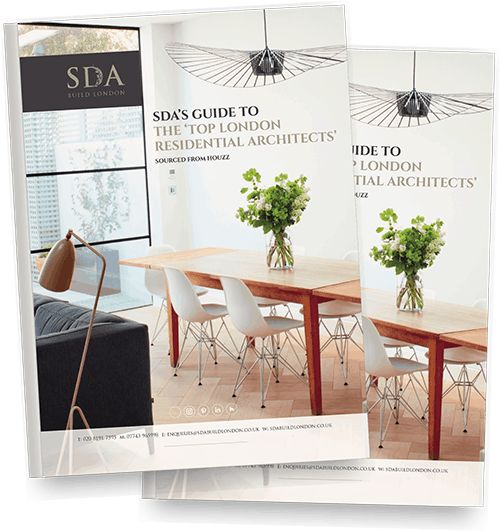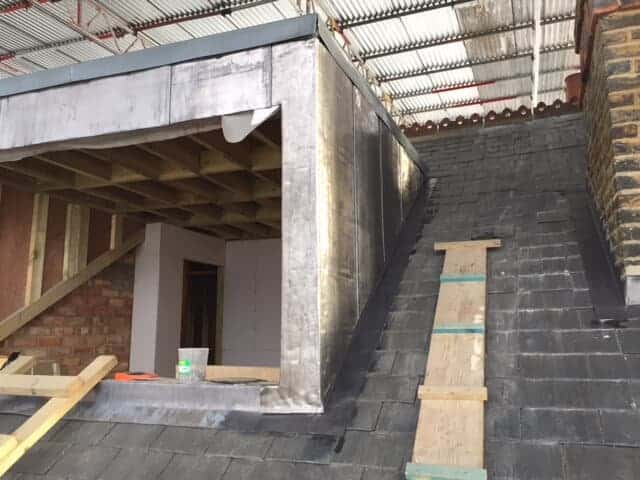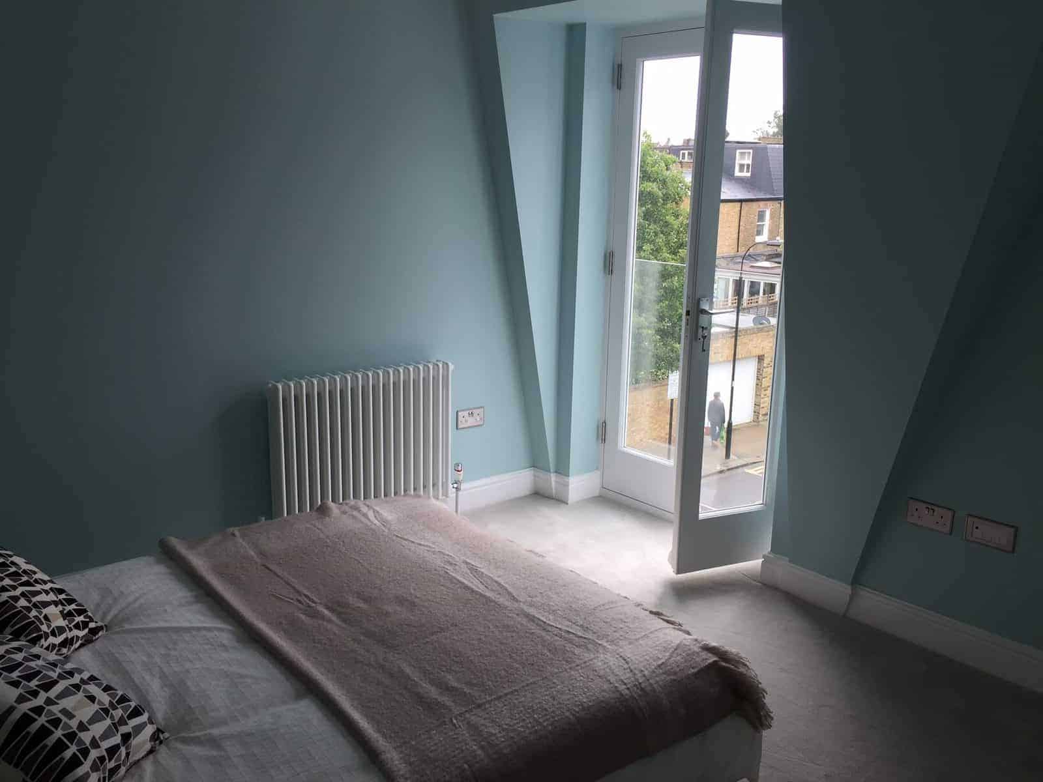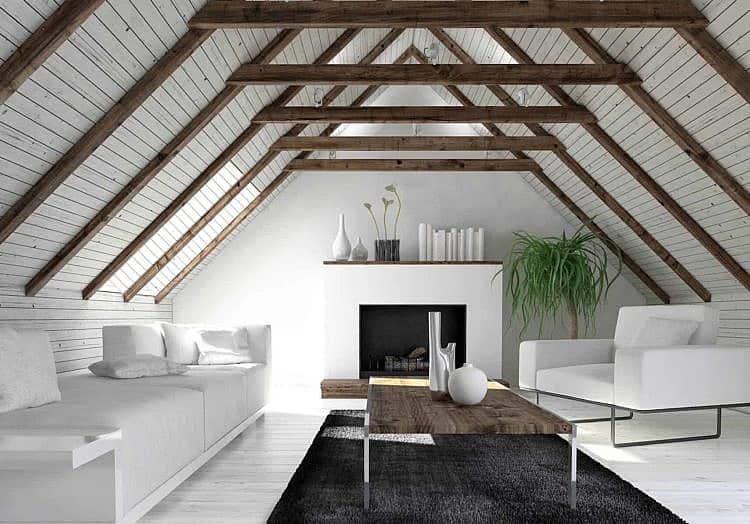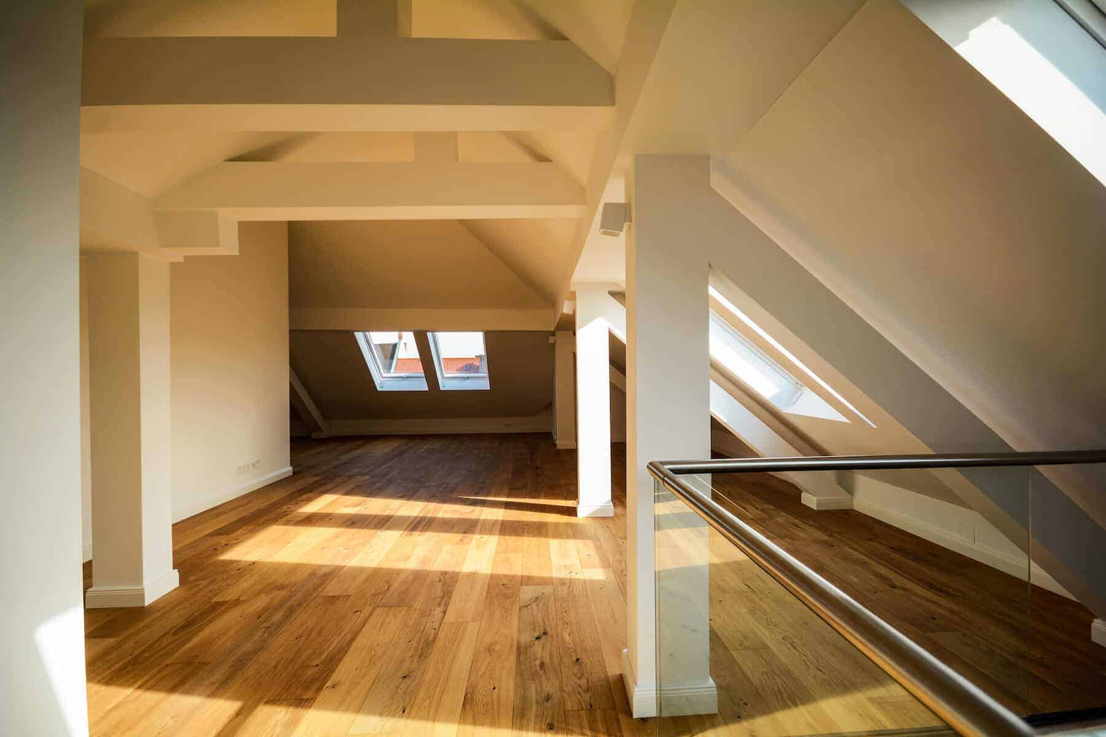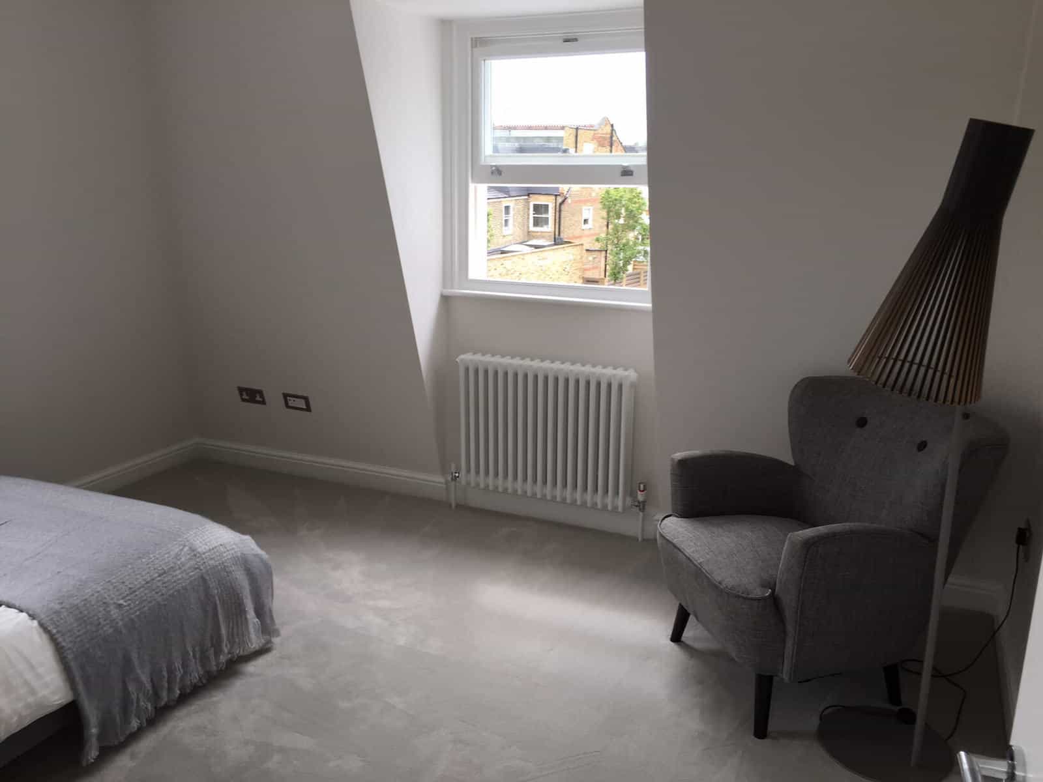 25 years experience
25 years experience  Restoration Experts
Restoration Experts  Award Winning
Award Winning  Basement Specialists
Basement Specialists to export
Whether it’s a loft conversion, a home extension, a kitchen extension or a basement conversion, having a single point of contact to manage all aspects of the project is important to ensure the smooth running of a building project.
Any building project whether it’s a loft conversion or any other, requires coordination of a variety of elements and people. Not only do all the professionals involved have to work together, but the materials and fittings have to be ordered at the right time so that they arrive when they are needed.
An individual or a company like ourselves, who understand/s the ins and outs of a building project can coordinate the various elements and professionals involved to make certain that the loft conversion is completed on time and within budget.
So, what are all the elements of a loft conversion that need to be project managed?
- Budget – before you embark on your loft conversion, set your budget. There are two primary costs you need to consider. The first is the cost of the build. There should be no compromise on this as it involves the materials used for the structural construction. The second is the budget for discretionary items such as sanitary ware, light fittings, furniture, flooring, windows and other similar elements. This can be determined, and set based on what you believe you can afford or are willing to spend. Once you have set these budgets, with a give or take of 10%, you can plan the process of the loft conversion.
- Your professionals – You will need to hire a variety of professionals to get your loft conversion off the ground.
- Architect – The most important person for any building project. Appointing the right architect can make or break your project. You need someone who understands the way you live, your aspirations and your vision. (How to find the right architect)

SDA’S FREE GUIDE TO
The Top London Residential
Arhictects 2019The SDA Build team have meticulously curated a list of talented architects serving the London and Greater London areas. All the architects on our list are RIBA certified and have vetted by Houzz.
- Structural Engineer – The structural engineer will work closely with the architect to understand the current structure of the property, the depth of the foundations, whether it can take a loft conversion with the existing foundations and the kind and weight of additional structural supports needed for a loft conversion.
- Interior Designer – Not everyone chooses to appoint an interior designer, however, we believe that an interior designer can add great value in helping homeowners use their space in a more efficient manner. We have come across several clients who don’t know what they can or can’t do with a space or are unable to visualise how a space will look with a certain layout, colour scheme and soft furnishings. An interior designer will be able to recommend those final finishing touches to complete the project.
- Electrician – You will need a certified electrician who is aware of building control regulations to work on the wiring, lighting, and any electrical installations as they will need to issue you with electrical certificates to send to building control.
- Plumbers and heating engineers – It is important that your plumbing and heating be done by trained and certified professionals as they will also need to issue a gas safety certificate.
- Architect – The most important person for any building project. Appointing the right architect can make or break your project. You need someone who understands the way you live, your aspirations and your vision. (How to find the right architect)
- Obtaining planning permission– If you are building a loft conversion, you may fall under permitted development and . However, you will still need to inform the council through an application process. If your loft conversion is more involved, you will need planning permission. The application and drawings should be submitted to the council by your architect. Generally, it takes about 8 weeks for an application to be approved.
- Managing Building Regulations – You will also need to appoint a building regulations company. You could appoint the council to do this or an independent company. Whoever you choose to appoint, your builder or project manager will have to call them out at regular intervals during your build to ensure that standards are being met. At the end of your conversion or extension, building regs will come out to do a final check before issuing you with a completion certificate.
- Delivery Timings – For a building project to run smoothly, all the materials and fittings need to be delivered on time. Some have short lead times (3-4 days) and some have much longer lead times (6-8 weeks). It will be your project managers job to know what the lead times are for each element and when orders need to be placed so that everything arrives on time and when needed. For example, sliding doors and windows have a lead time of 6 weeks. The order must be placed at the right time so that they arrive when your builder is ready to fit them. On the other hand, bathroom tiles (if in stock) have practically no lead time. They can be purchased the day before fitting.
- Miscellaneous management – There are several other bits that need to be organised such as skips, scaffolding, rain management covers, roof tiles, steel beams, cement … the list goes on. All these have to be managed from a cost and time perspective so that the loft conversion or building project is completed on budget and in time.
To manage all these aspects of a loft conversion or any build for that matter, you need someone who understands ‘builder language’ and who knows how to coordinate all these aspects. Whilst we recommend the property owner to be involved in the process at the get go to make important decisions, we believe that appointing an experienced project management team, like SDA Build London, will make the building of your loft conversion, a smoother process.
Give us a call on 02081917595 or email us at enquiries@sdabuildlondon.co.uk to discuss how we can help.
To have a look at the kind of work we have done, why not download our free brochure? And if you need any help with managing your building project, our free project management checklist has been hugely popular.
Read MoreLoft conversions are one of the most cost-effective ways to increase the space in your home. In London, in particular, where space is at a premium, basement and loft conversions are a common feature.
Whilst excavating a basement is a more costly affair, a loft conversion is a relatively more ‘value for money’ kind of project. Of course, you can go to town with how much you spend on your internal specs, but if you had to choose a way to increase your living space in a way that won’t break the bank, a loft conversion is probably your best bet.
Loft conversion costs depend mainly on two factors:
- The size of the project
- Where you live
Though loft conversions generally increase the value of a property, how much any potential increase could be is governed by where you are in the country. Space is hugely expensive in the South so a loft conversion there would add more value to a property than it would in the North. Loft conversions can cost between £20,000 at the bottom end and £40,000+ at the top end. A conversion in a small house in rural England may cost £16,000, while the same job would cost a London resident upwards of £30,000.
Before considering a loft conversion, make sure your home will meet the current eligibility criteria, so you don’t find yourself building illegally. As long as your loft has a height of 2.4m+ (approx. 8ft), it’s eligible for conversion.
Loft extension or conversion prices also vary according to the type of loft conversion project you are undertaking.
- Room in Roof Loft Conversion
This is one of the simplest kinds of loft conversions and prices start at around £15,000. The primary costs associated with this kind of conversion are a staircase, insulation, fire safety considerations, skylights, electrics, heating and lighting.
- Hip to Gable Loft Conversions
This involves converting the hip (sloped) side of the roof into a flat edge which provides added space inside the loft. The hip-to-gable loft conversion price will also vary depending on what else you have done to the loft.
Average prices range between £30,000-£35,000.
- Dormer Loft Extension
Dormer loft conversions extend outwards from the back or side of the roof in a box shape. These are sometimes referred to as kennel or box conversions and provide added space in the loft room. Dormer loft conversion prices vary depending on how many dormers you add and what else you do to the loft, but on average, they range between £19,000-£30,000.
- Roof Structure Alterations
If you decide you want to completely overhaul the roof of your existing property and create living space at the top of the house, you will need planning permission. This is the most expensive of all kinds of loft conversions and prices are likely to start at around £40,000 as they will require the removal and rebuilding of the entire roof. This may be necessary either because the existing roof is not an appropriate shape, or because it is not structurally sound to undergo any of the simpler extensions.
You will also need to consider the costs of adding natural light into the space in the form of skylights, dormer windows and rooflights.
Rooflights that follow the pitch line of the roof are the most economical and can be done without planning permission. It is fitted by removing the tiles and battens where the rooflight will be fitted. The rafters are cut to make way for the rooflight after suitably reinforcing the remaining rafters. The rooflight frame is then fitted and flashings added before making good the surrounding tiling.
We found this handy cost guide that might give you a region-by-region idea of the average cost of a loft conversion.
At SDA Build London, we offer a complete design and build service, project managing your conversion or extension from start to finish. If you are considering converting your loft, give us a call on 0208 191 7595 or email us at enquiries@sdabuildlondon.co.uk for a no-obligation quote. We are specialists in all kinds of building work, especially in London, and we’ll be happy to share our recommendations with you.
Read More- « Previous
- 1
- 2
