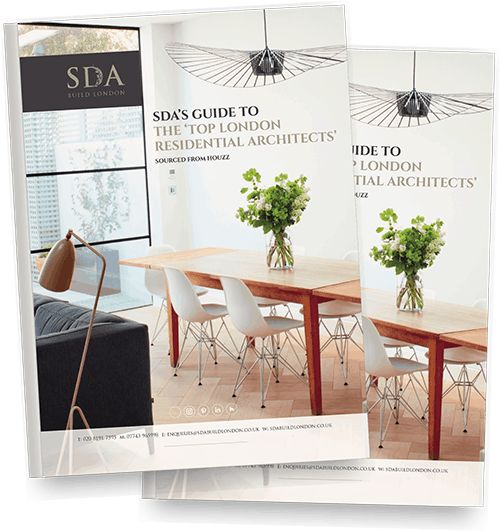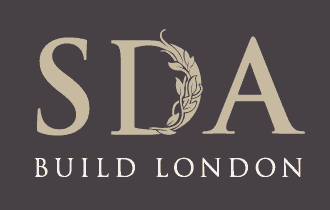The first step to any home building project, whether it is a basement conversion, home extension, kitchen extension or loft conversion is to determine whether you need planning permission. In the majority of situations you will need planning permission, however there are some instances where your works fall under permitted development. (Find out what you don’t need planning permission for)
When it comes to loft conversions specifically, you don’t always need planning permission provided your conversion adheres to specific planning guidelines. Taken from the Planning Portal, these guidelines are:
- A volume allowance of 40 cubic metres additional roof space for terraced houses
- A volume allowance of 50 cubic metres additional roof space for detached and semi-detached houses
- No extension beyond the plane of the existing roof slope of the principal elevation that fronts the highway
- No extension to be higher than the highest part of the roof
- Materials to be similar in appearance to the existing house
- No verandas, balconies or raised platforms
- Side-facing windows to be obscure-glazed; any opening to be 1.7m above the floor
- Roof extensions not to be permitted development in designated areas**
- Roof extensions, apart from hip to gable ones, to be set back, as far as practicable, at least 20cm from the original eaves
- The roof enlargement cannot overhang the outer face of the wall of the original house.
If you plan on extending beyond the limits and conditions of Permitted Development (above), or your property is listed or located in a conversation area, then you will need to apply for planning permission. You will also need planning permission if you are altering the roof height or shape (which may be the case if you have to raise it for headroom).
Rooflights and dormer can be installed under Permitted Development, but they must not sit forward of the roof plane on the principal elevation, nor must they be higher than the highest part of the existing roof.
The first step you will need to take for any building works is to appoint an architect. It is the architect along with a structural engineer who will work with you to produce a set of drawings and plans based on what you want in terms of layout and space and on what is possible within the structure of the existing property, what is practical for the size of your home and what the council is likely to agree to.

SDA’S FREE GUIDE TO
The Top London Residential
Arhictects 2019
The SDA Build team have meticulously curated a list of talented architects serving the London and Greater London areas. All the architects on our list are RIBA certified and have vetted by Houzz.
If you are applying for planning permission, your architect will then submit the drawings and plans to your local council. Planning permission approvals usually take between 8-10 weeks.
If you are completely sure your project is permitted development, you can start your building work. We would recommend that you check with your local council whether your works fall into the permitted development category. For proof that your building work is lawful you should apply for a lawful development certificate. If your project does not qualify as permitted development, you will need to submit a planning application.
If you or your architect are unsure, visit your local council’s planning department and discuss your plans with them. Make an appointment with a planning officer (most councils are quite helpful), share your plans with them and they will guide you on whether your project falls under permitted development or whether you need to apply for planning permission.
Our team has worked closely with several councils in the South West London area including Hammersmith and Fulham, Kensington and Chelsea, Wandsworth and Westminster City Councils and are familiar with the do’s and don’ts of each of these boroughs.
If you are planning a loft conversion and need some guidance on how to go about it, give us a call on 0208 191 7595 or email us at enquiries@sdabuildlondon.co.uk to discuss how we can help.
To have a look at the kind of work we have done, why not download our free brochure? And if you need any help with managing your building project, our free project management checklist has been hugely popular.

