Sash Windows? They need some TLC…
We’ve used sash windows for some of the period homes we’ve worked
We’ve used sash windows for some of the period homes we’ve worked

Do you have a growing family and need more space? Or just

(We found this interesting piece in Homebuilding and Renovating… Could be useful weighing
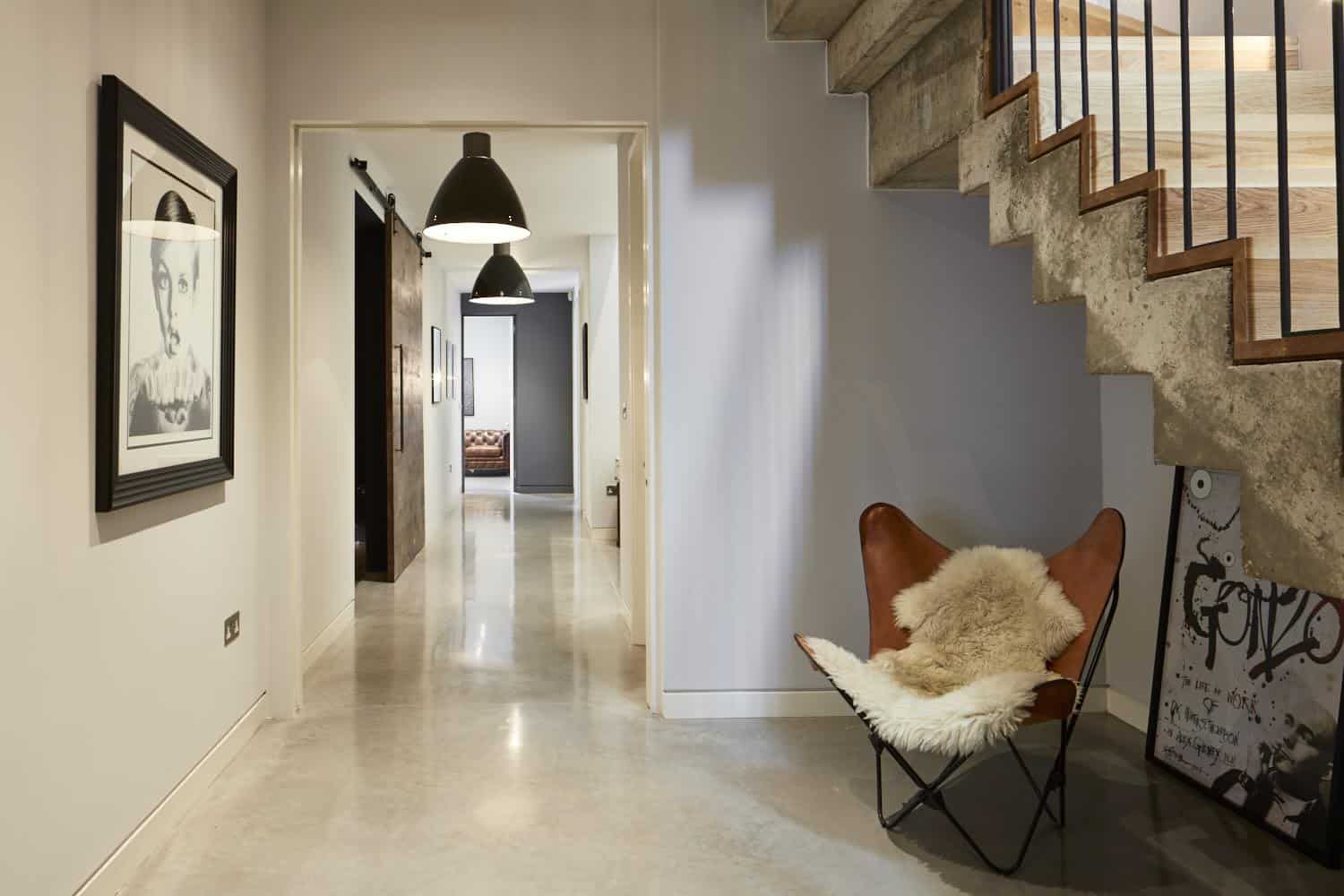
Basement conversions are a popular way of increasing space and square footage
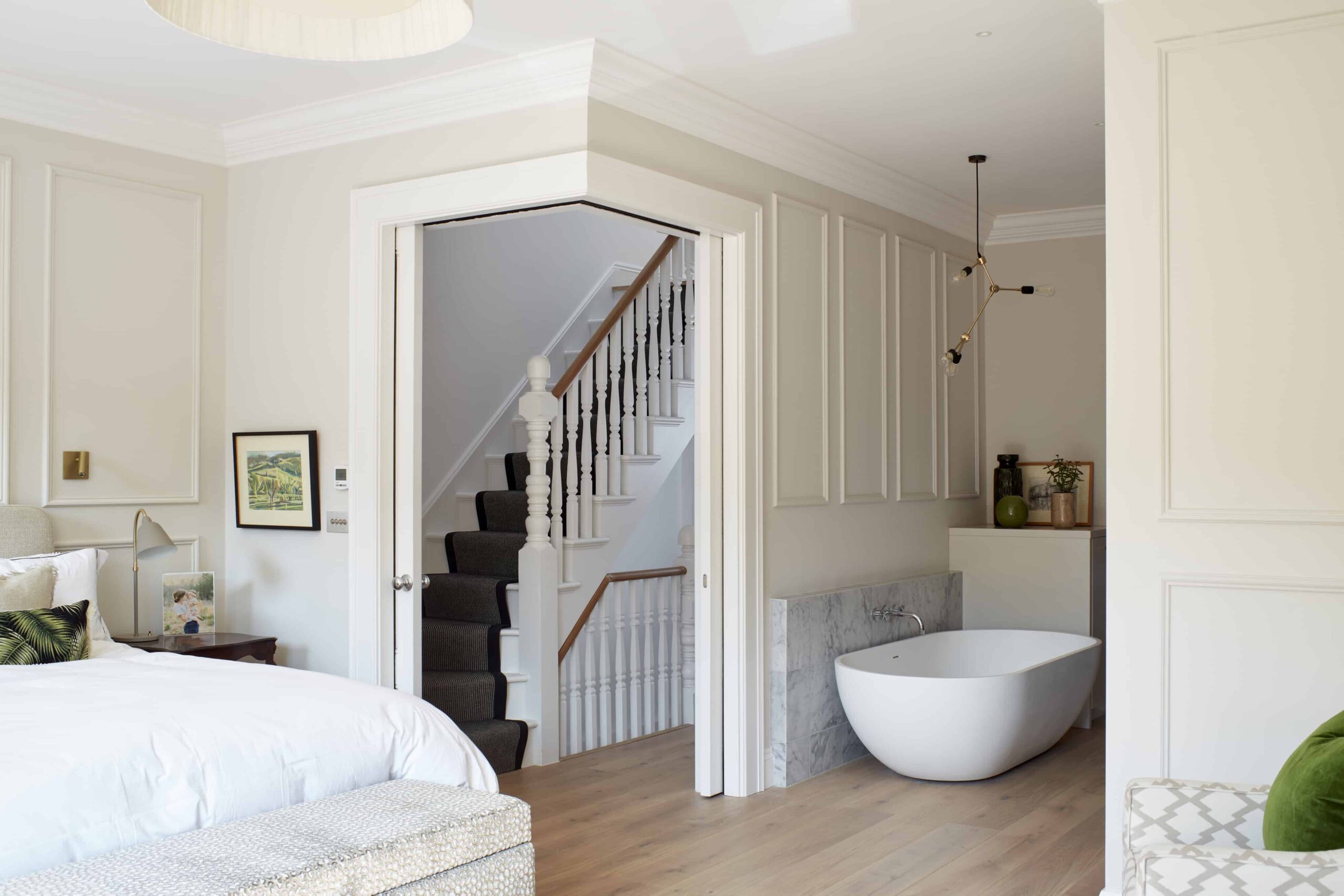
You can add valuable space to your home or property by building
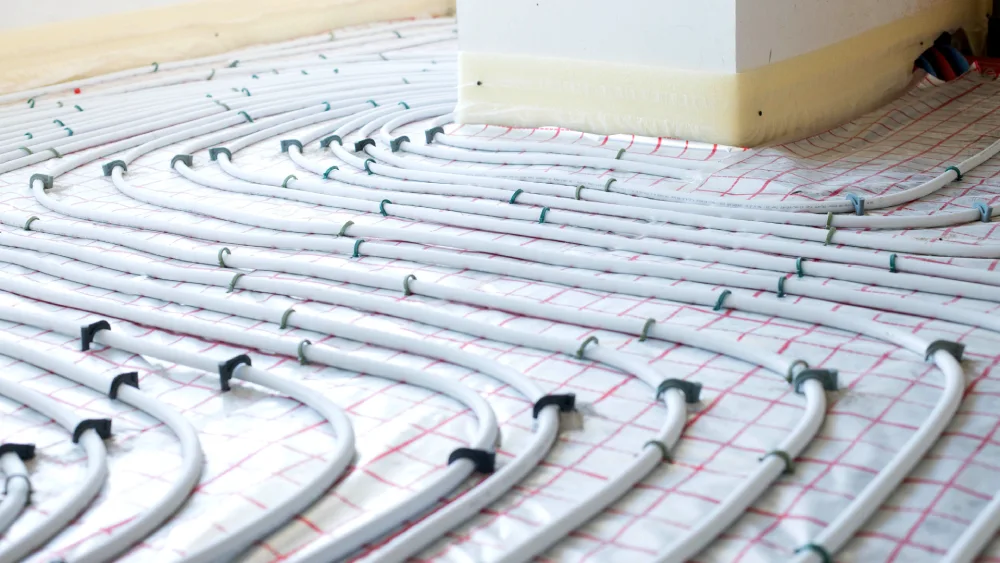
Are you torn between underfloor heating and radiators? We found a useful
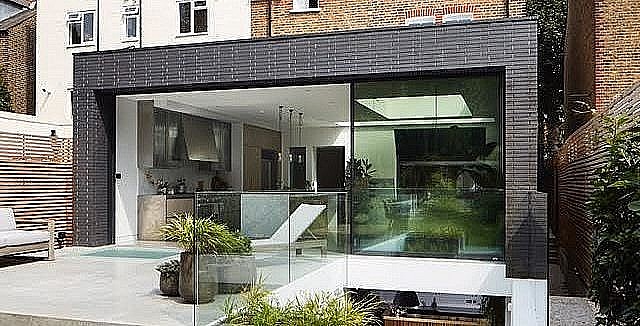
We enjoyed this article by Sarah Warwick in “Real Homes,” on glass
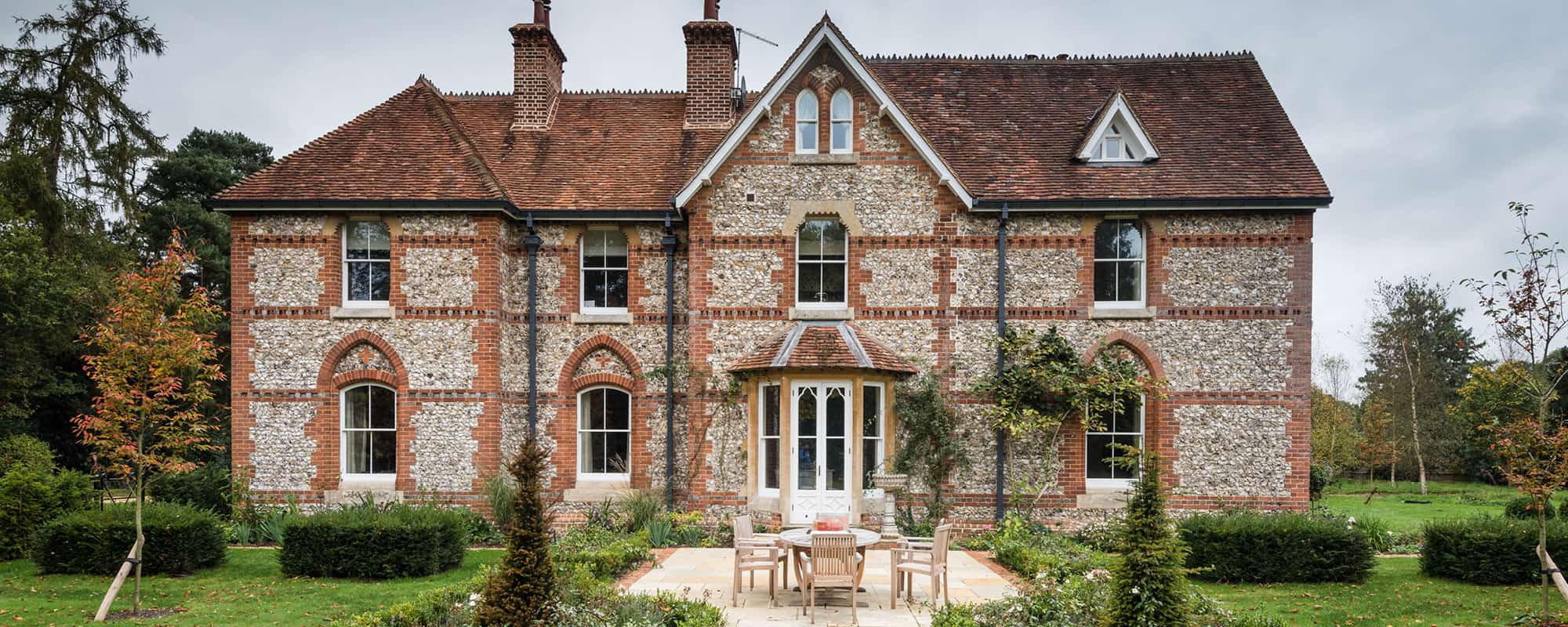
When you are looking for a home or property to buy, in
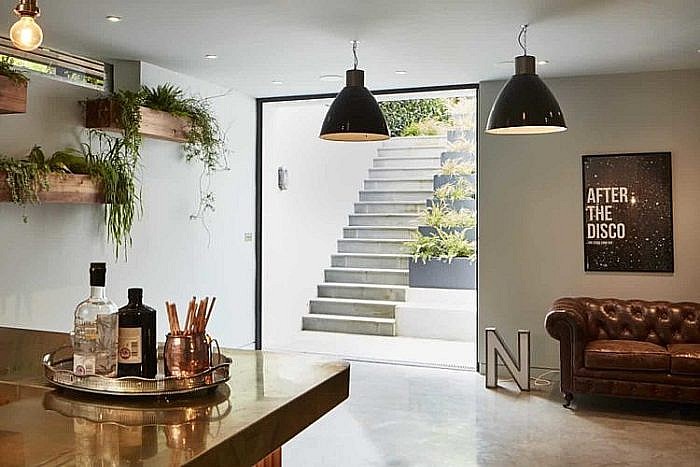
We enjoyed reading this article in The Telegraph by Caroline McGhie on

We were delighted to be featured in the June 2018 issue of
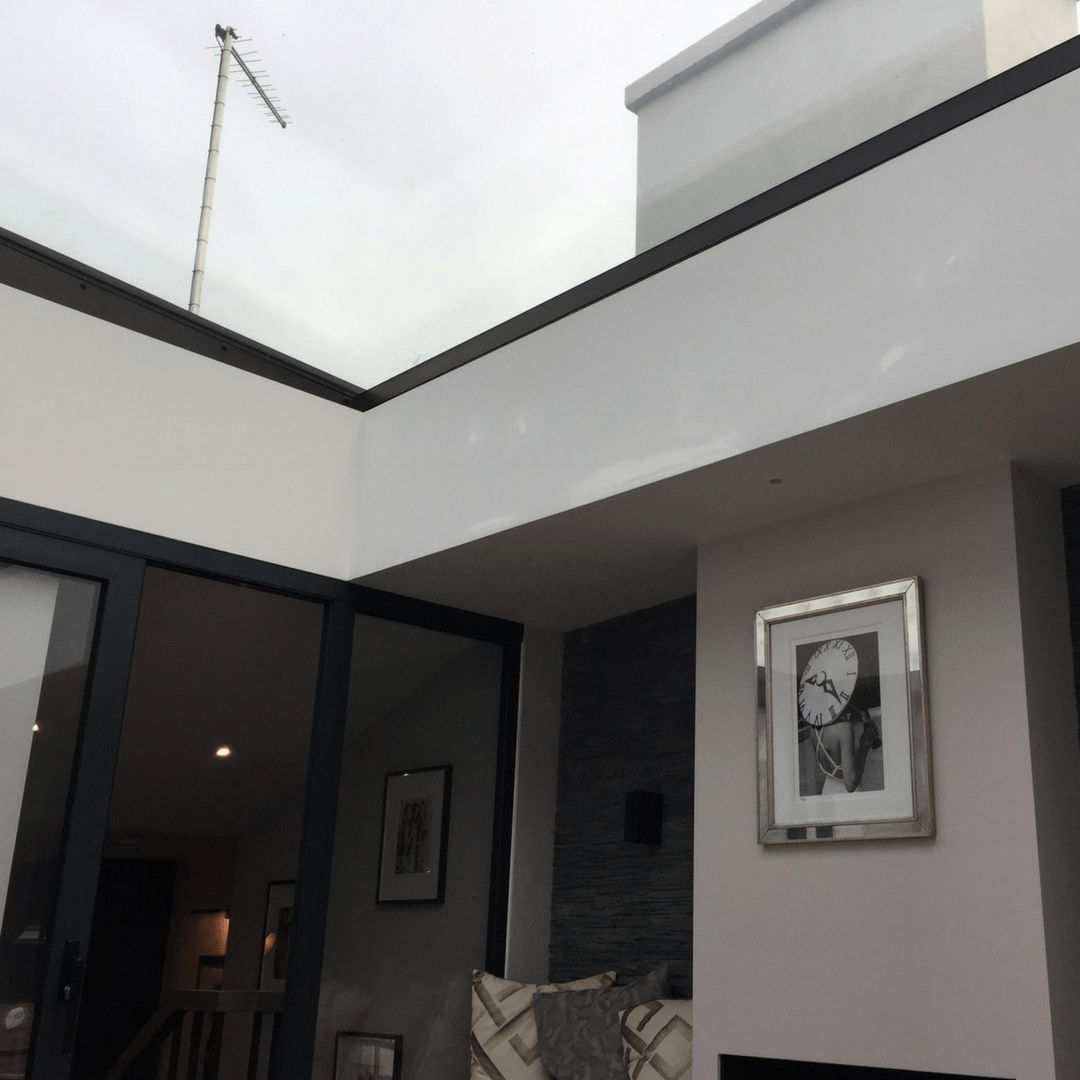
If you are considering building an extension, one of the decisions you

Altering the internal configurations of your home is sometimes an easier and cost-effective way to increase space than undertake the challenges of building extensions…

As leading property renovation specialists in South West London, we are delighted
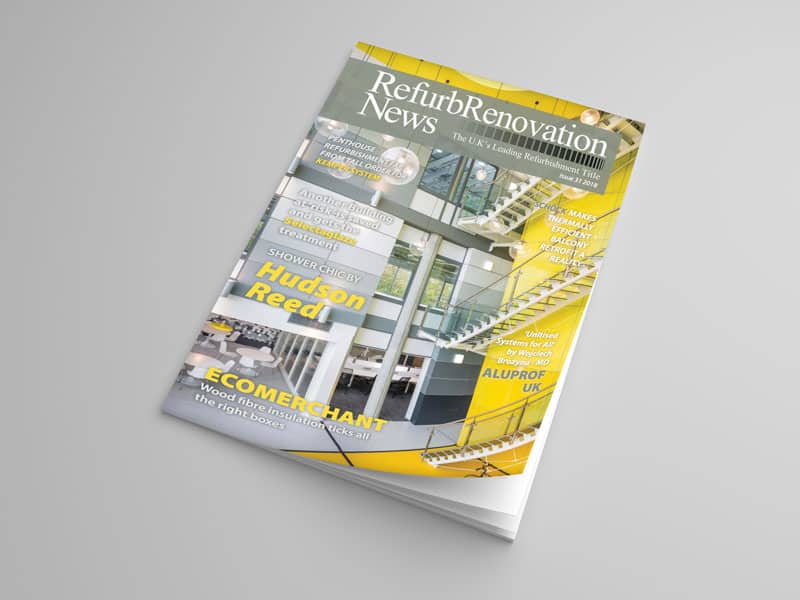
Refurb Renovation News, the UK’s leading refurbishment title, has showcased one of
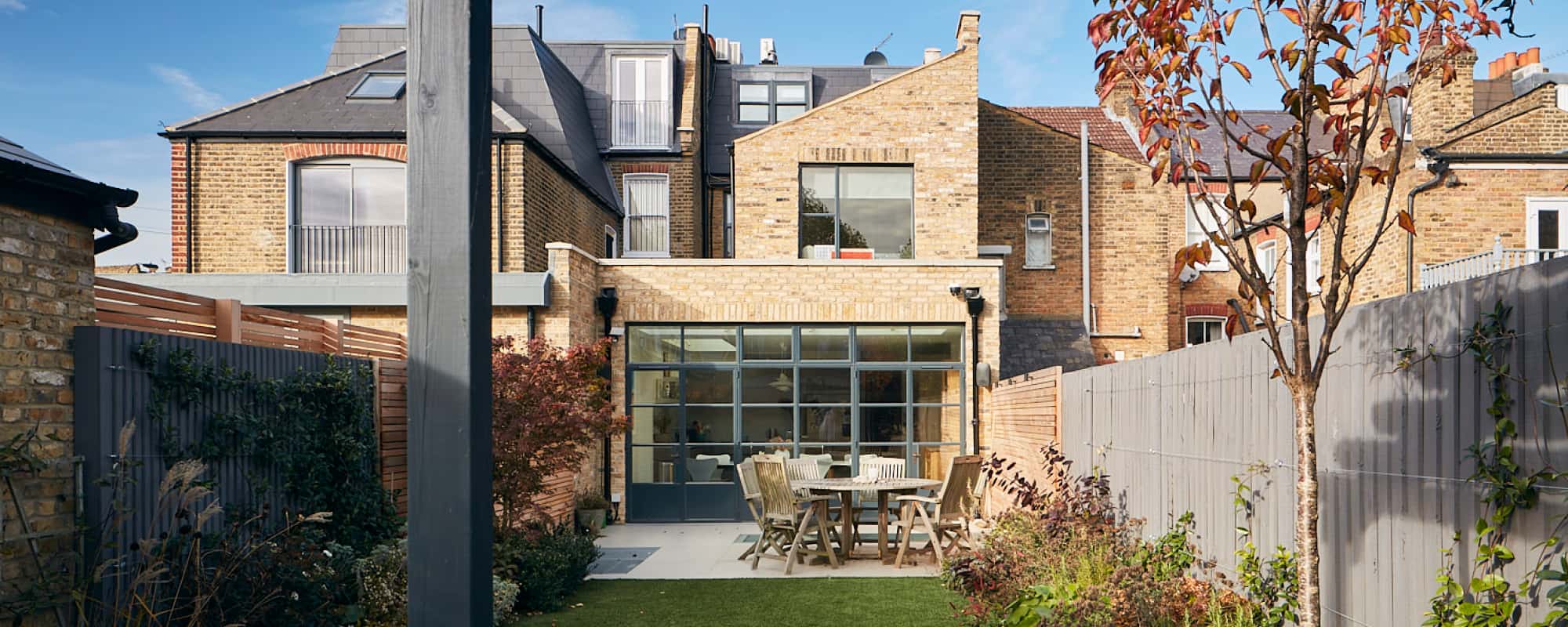
Coming to the end of a home renovation is a time of

We enjoyed this article by Sarah Warwick in “Real Homes,” on glass

When you are looking for a home or property to buy, in

We enjoyed reading this article in The Telegraph by Caroline McGhie on
Planning Building Work? Read This Advice From Kevin McCloud…
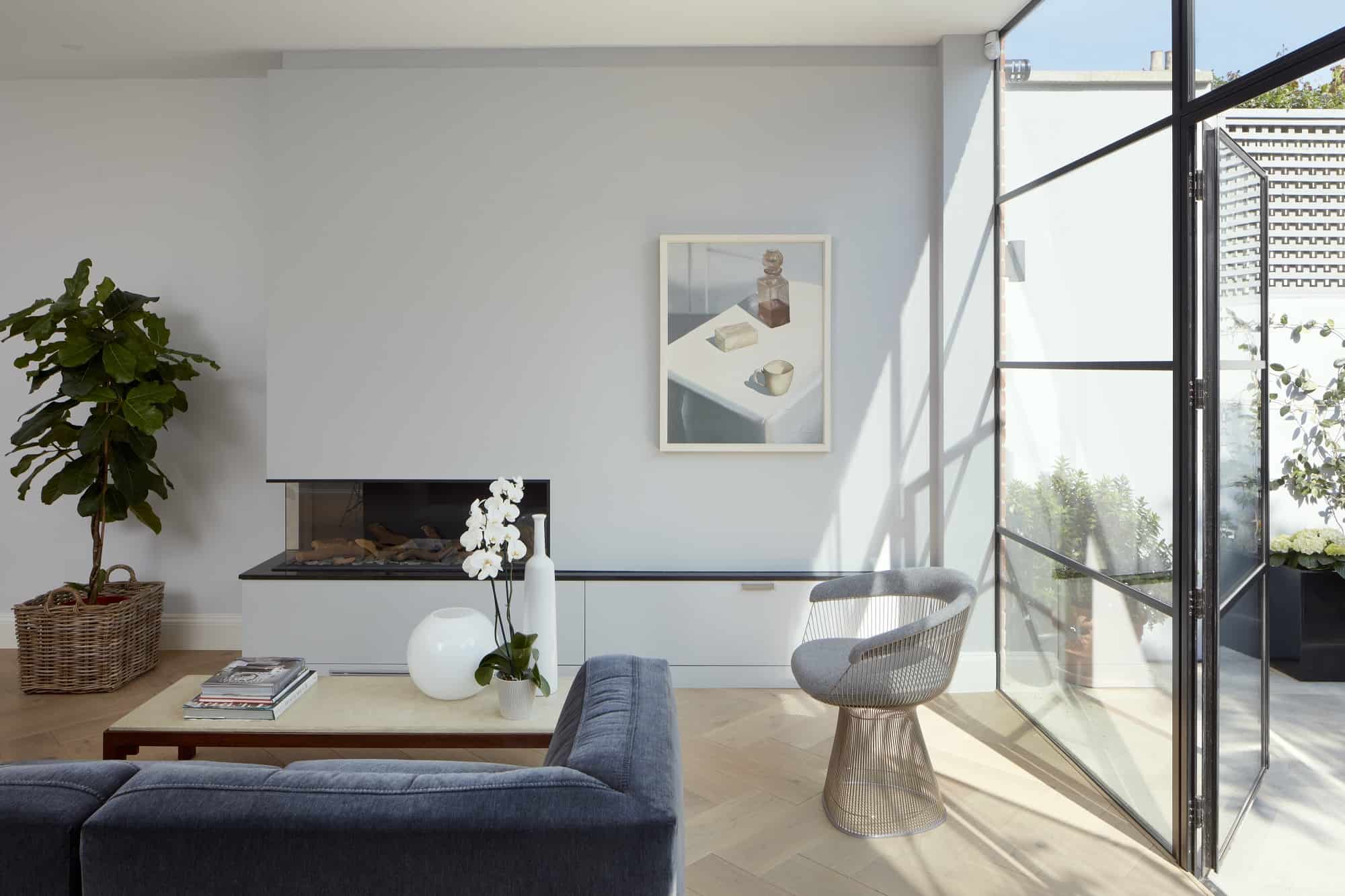
With stamp duty rates skyrocketing and adding a hefty chunk to the cost of moving, it makes sense to add square footage to your existing space, rather than incurring the pain and cost of moving home.
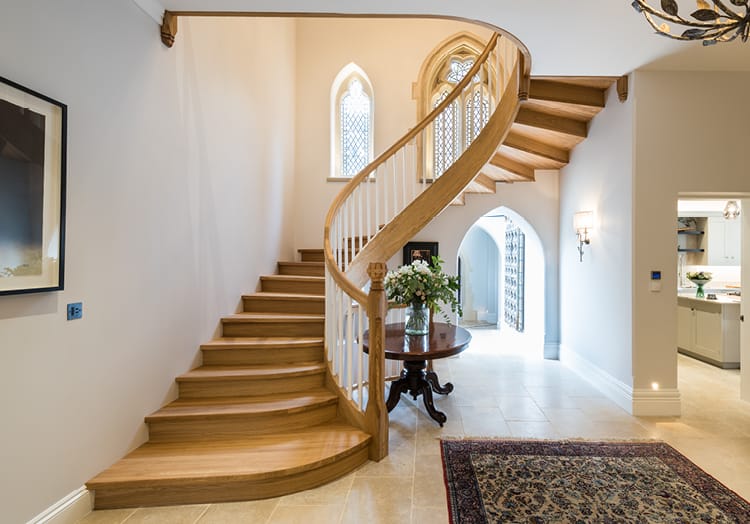
Embarking on a property renovation project, whether it’s our home or a
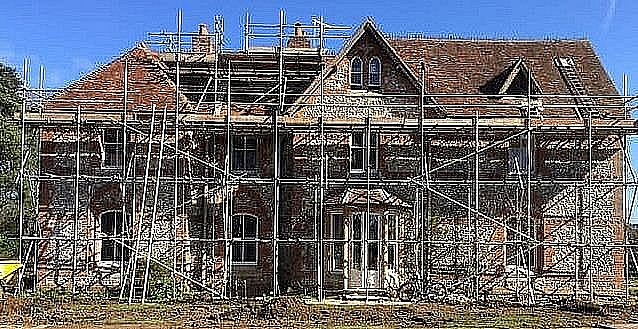
It can be very exciting to schedule and plan the design of
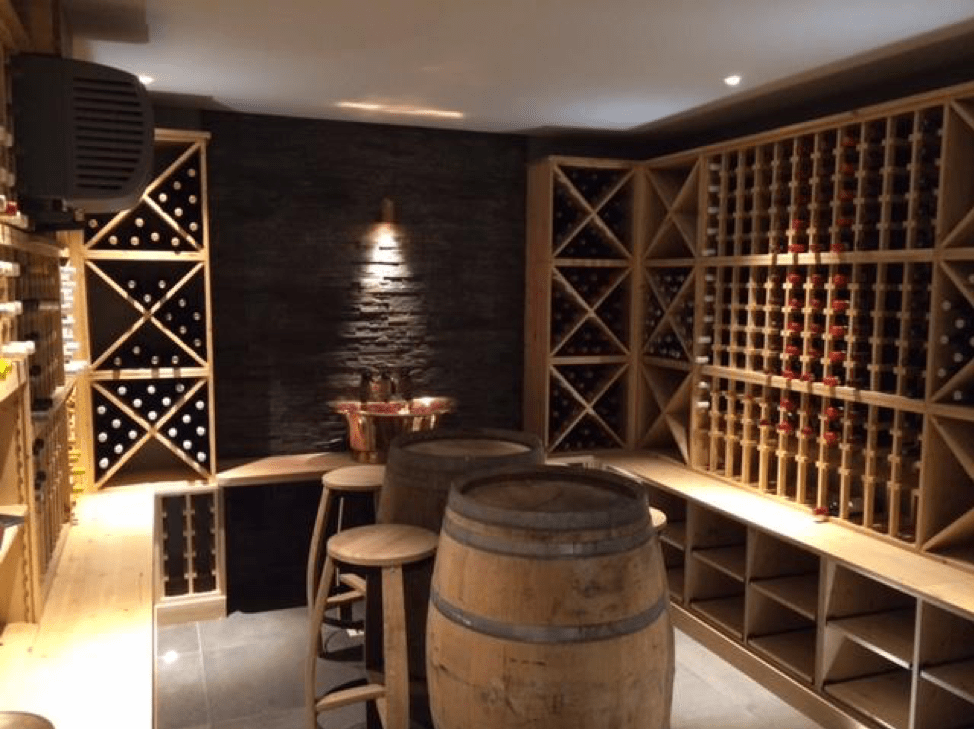
Your loft conversion has solved space issues for a while but there’s
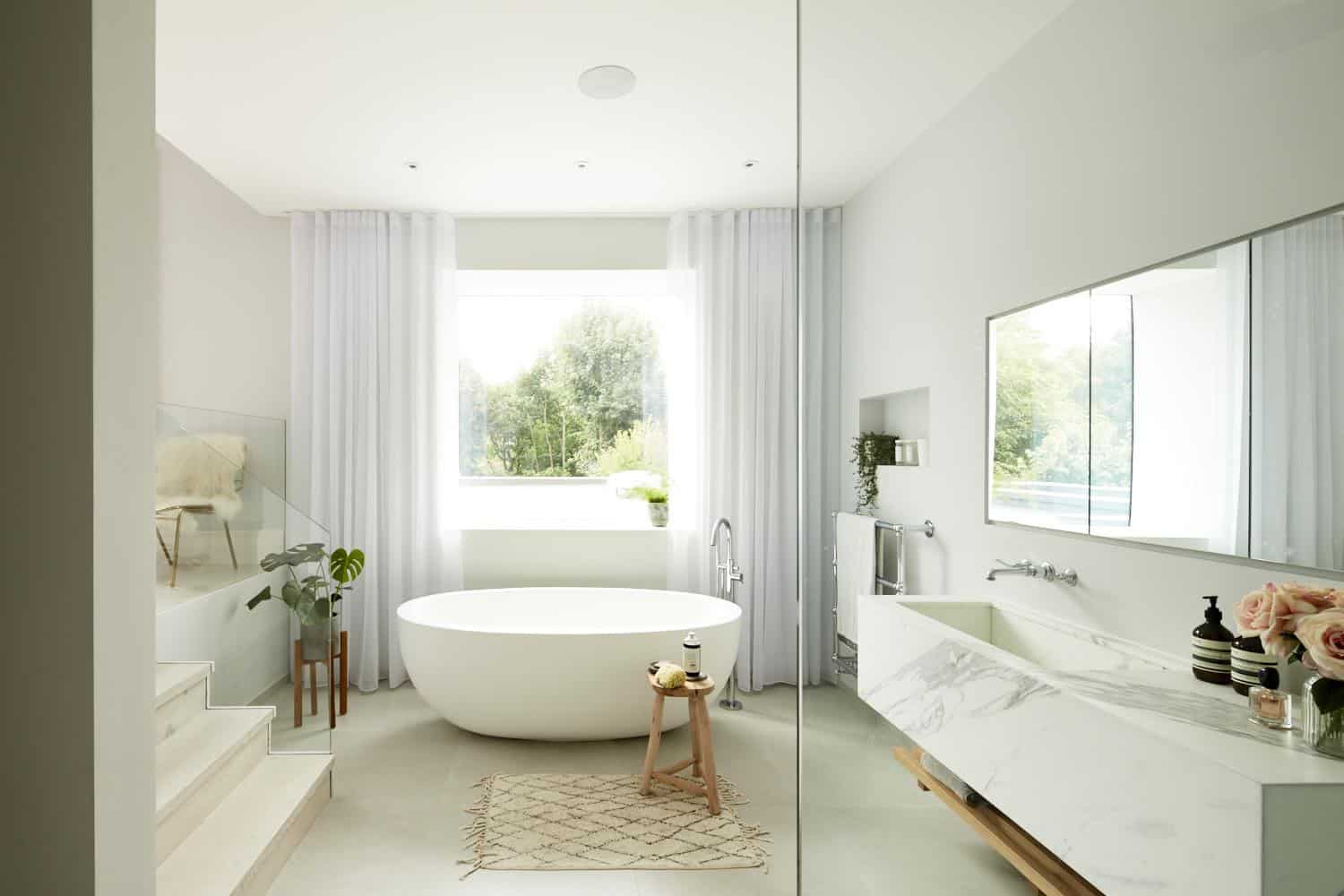
One of the benefits of a basement conversion – aside from adding
I have worked with Sammy and his team on 2 projects i.e. one in London (a couple of years previously) and the other in the Oxfordshire, the 2nd project bigger than the first. He and the team, delivered within the agreed budget, and in the time-line proposed, and moreover to the highest of standards. He works seamlessly with architects, lighting companies, and garden designers, ensuring a well driven project.
Melinda Swann, Design
I was the project architect for a fantastic house build with SDA. The whole team worked hard to make sure the project was executed perfectly, and the finish is superb. I highly recommend SDA, with Sammy at the helm, and Dumitru on site, to anyone looking to create a very special house, without putting up with the usual contractor problems. They kept the site tidy, safe, well organised, and worked tirelessly. From a professional point of view, the valuations were spot on, with SDA showing honesty and integrity in their calculations of the value of work done. I know that when Sammy calls me, it’s a project I want to be involved in.
Colony Architects Ltd
Sammy and his team completed a total demolition and rebuild job for us. Sammy is highly experienced and was very committed to delivering a quality product. His team produced a great finish and everyone at SDA was very polite and courteous which was great as we were living in the house at the end with two small children. I would happily recommend Sammy as someone who takes pride in his work and has the skill and experience to deliver.
Nick Scott
Sammy and his team provided an outstanding service. Sammy is calm, professional and always has a ‘can do’ attitude. The craftsmanship was excellent. They provided a full refurbishment and basement. We are absolutely delighted with the result and would recommend Sammy in a heartbeat!
Jen Foss-Pedersen
Summarise your main point and invite the reader to join along.
If you’re looking for a team to complete your upcoming project, we encourage you to leave your details in the form on this page. Our consultation will help you to learn more about the process, allow you
to clarify your goals and
offers the opportunity for a formal quote.
