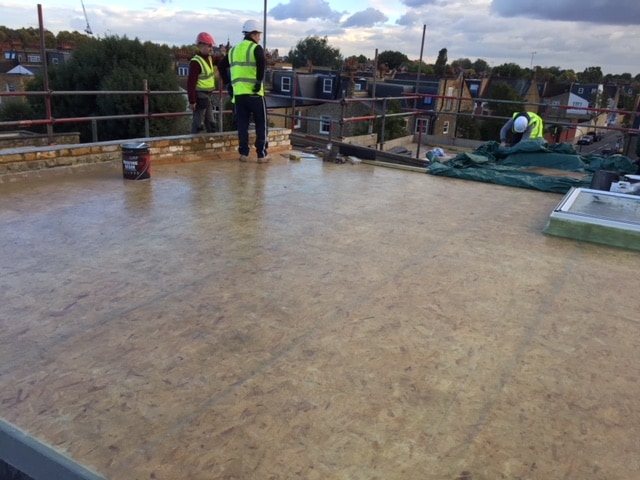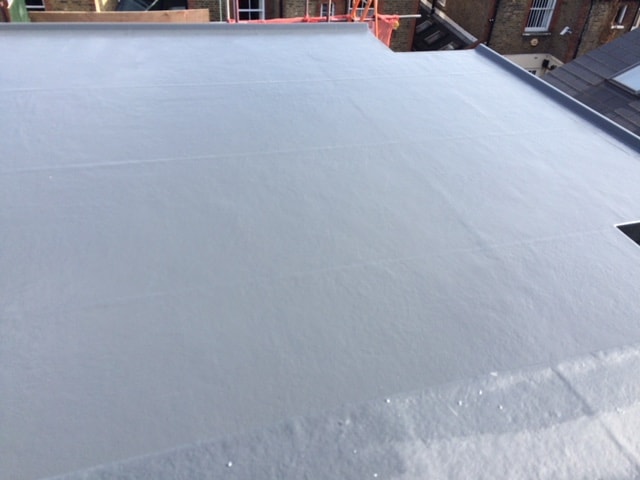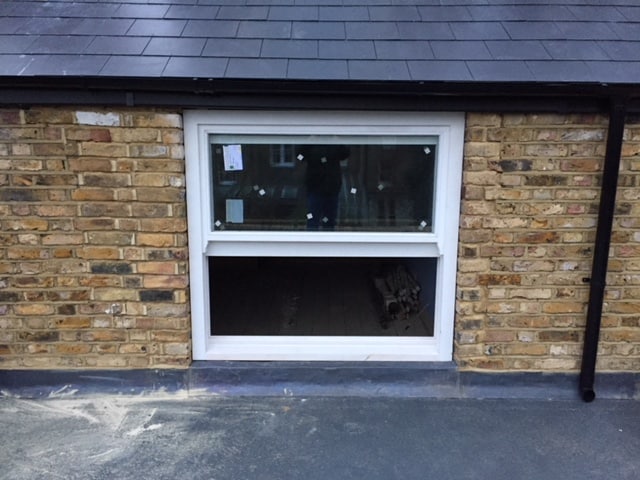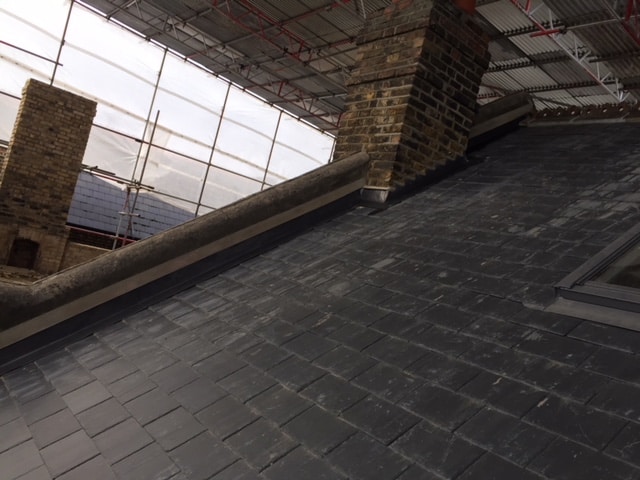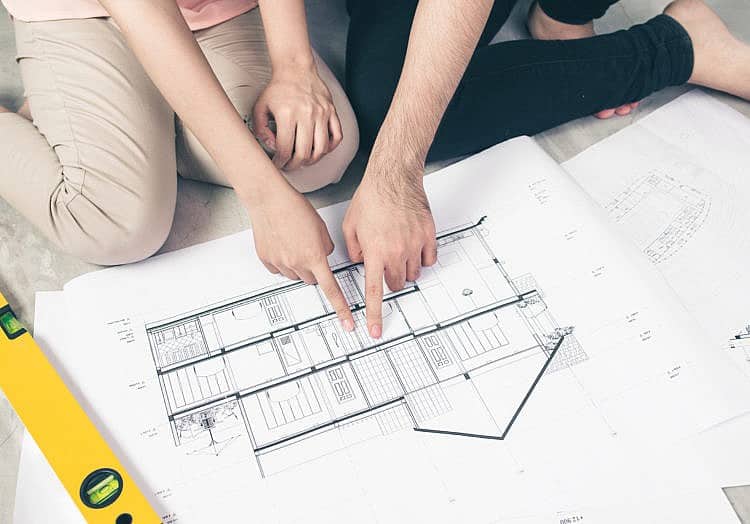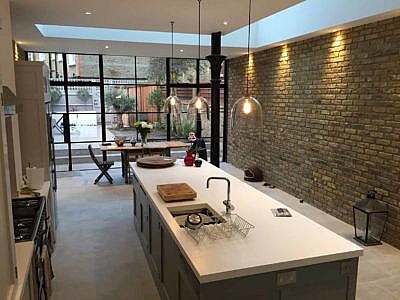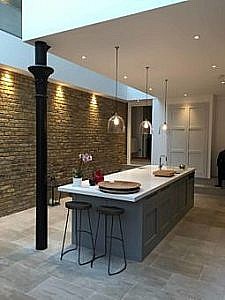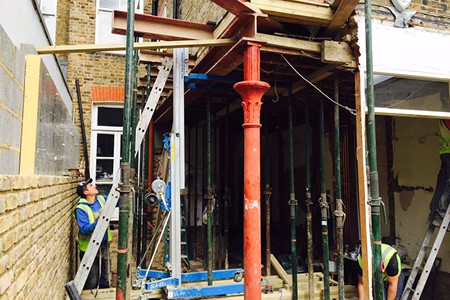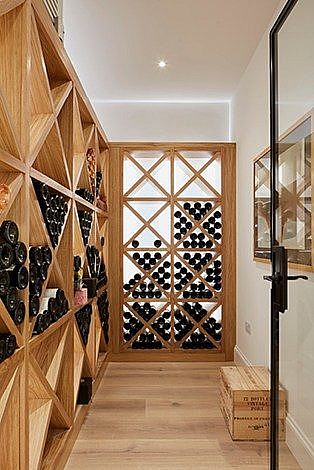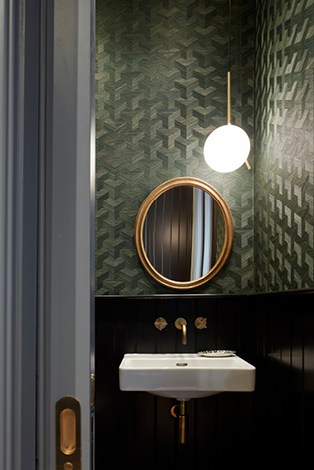 25 years experience
25 years experience  Restoration Experts
Restoration Experts  Award Winning
Award Winning  Basement Specialists
Basement Specialists Conversions
We were delighted to be featured in the June 2018 issue of i-build magazine. A new owner and a new vision for a Victorian property in the heart of London. We are grateful to Melinda and Chris Swann for giving us this opportunity.
i-build is one of the UK’s leading building publications featuring exciting building projects, tips and advice on property refurbishment and anything related to home building and renovation.
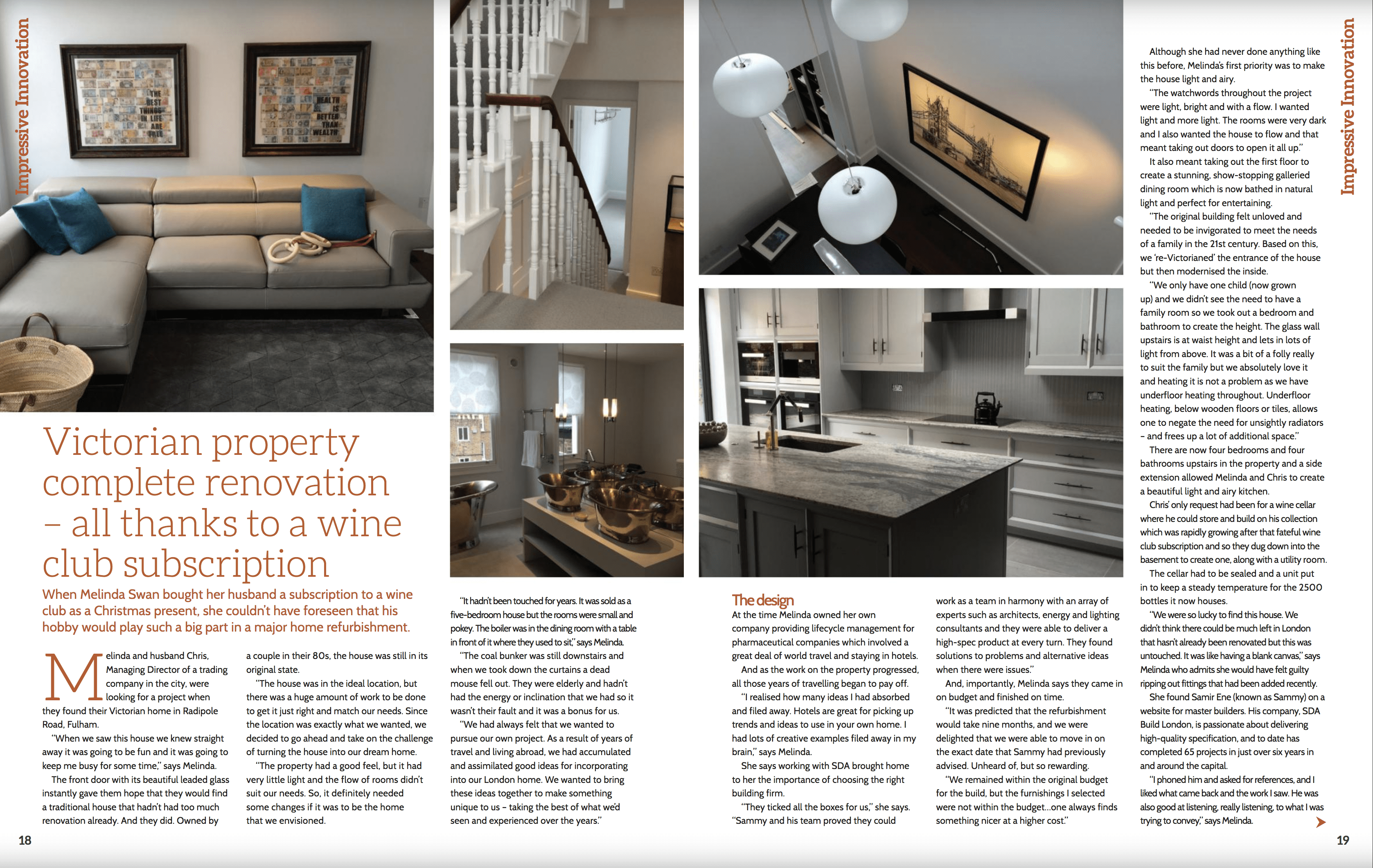
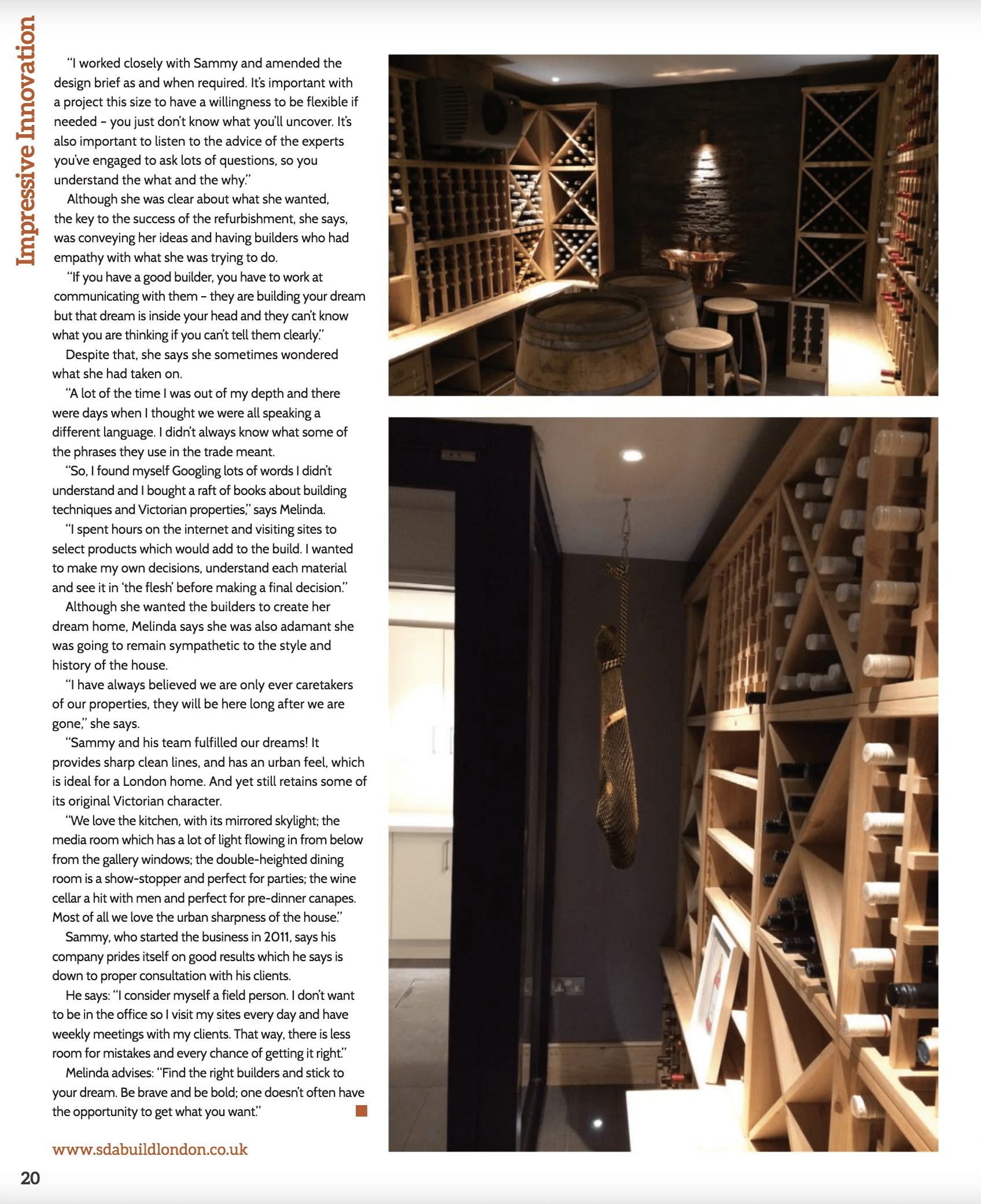
If you are considering building an extension, one of the decisions you will need to make is whether to opt for a flat roof or a pitched roof. Both have their merits and will depend on several factors including your budget, the desired look of your home and the height of your extension. At SDA Build London, we have constructed both kinds of roofs. These are some of our observations.
Flat Roofs are generally cheaper and quicker to build than pitched roofs. This is simply because, they are structurally less complex. Whilst flat roofs have the reputation of being less resilient and have a lower ‘shelf life,’ new techniques and materials such as Asphalt, EPDM and fibreglass have mitigated this lack of durability label. Avoid using single ply or rubber membranes for the roof as even a small puncture can cause leaks which are difficult to locate and repair.
From an aesthetic stand point, flat roofs are not pleasing to the eye, but can be ‘beautified’ by creating a balcony or a roof garden with hard-wearing plants for low maintenance.
Usually flat roofs have a lower ceiling, making the space seem smaller. However, with the addition of roof lights or lanterns, the perception of space and light can be created.
Top Tip: Make sure your builder knows what he’s doing. Whist your flat roof is essentially flat, it must be at a slight angle for efficient drainage. The last thing you want is pooling water on your roof which, over time, will cause your flat roof to bow.
Pitched Roofs are prettier, no doubt, however, they are more expensive to build due to the greater complexity involved in their structure. As a result, choosing a pitched roof over a flat roof will increase the cost and timeframe of your project.
With pitched roofs your ceiling can be higher giving your extension a sense of space and light, especially if you add Velux windows. Pitched roofs traditionally have a longer life span than flat roofs as they are deemed to be more weather resistant, have better drainage and have traditionally been built with more durable material. With water draining off immediately, the wear and tear on these roofs is less than their flat roof counterparts.
From an insulation perspective, we have found that pitched roofs provide better insulation than flat roofs, impacting your energy bills in the long run. The building envelope is responsible for around 25-35% loss of energy within a building. Pitched roofs are built to allow natural ventilation between the outer layer and the building, preserving energy.
Top Tip:If you have a pitched roof that faces the direction of maximum sun, think about fitting solar panels, adding to the energy efficiency of your property.
The choice between a flat roof or a pitched roof for your extension depends on a variety of factors not least planning department and building regulation considerations. We recommend discussing your objectives and budget with your architect and builder before reaching a conclusion, because every property is different. An experienced builder will be able to assess your property and make recommendations on what’s best for your specific project.
Give us a call on 0208 191 7595 for a FREE Property Refurbishment Assessment or email us at enquiries@sdabuildlondon.co.uk to arrange a visit. A member of the SDA Build London team will come out to assess your property, discuss your needs and scope of work required and make recommendations of what we believe can be done and add the most value to your home.
Read MoreAltering the internal configurations of your home is sometimes an easier and cost-effective way to increase space than undertake the challenges of building extensions.
But before you embark on a mission of knocking down walls, take a step back and consider the following…
Do you need planning permission?
In most cases, planning permission is not needed for internal changes. However, if yours is a listed building, you will need a “listed buildings consent.” For details on the application process, please visit the government’s Planning Portal, where you will be able to download an application form.
Do you need Building Regulation permission?
You will require Building Regulations approval if you intend to carry out any new structural work or alteration to your home. Knock down a load-bearing wall, is a structural alteration and will therefore need building regulation approval. Usually, your structural engineer will make the application as structural drawings will need to be submitted.
Are you knocking down load-bearing walls?
A load-bearing wall, is one that supports other elements in your home, like a roof or other walls. If you are removing one of these you will need to engage an architect and a structural engineer as reinforcements will be needed to replace the wall.
What material can you use for supports?
If you are knocking down a load-bearing wall, a structural engineer will advise you on how best to replace it. Usually, beams and/or columns are added to continue supporting the dependant elements. Usually, steel is the material of choice for beams, however, concrete or timber can also be used. The choice of material can often depend on cost or any height restrictions. In some cases, if the wall supports a chimney stack, the material you use may be a Building Regulations requirement.
Are you protected from fire?
Before demolishing an internal wall it’s important to consider whether the wall itself acts as a fire protector. For example, where the loft has been converted, the walls around the staircases offer protection, allowing you to escape in the event of a house fire. Altering these walls will again require Building Regulations consent, even if they’re not load-bearing. Similarly, if you are considering converting your loft, the partition walls that separate entrance halls from the reception rooms are best left intact, since are a ready-made fire escape corridor.
In a terraced or semi-detached houses, where new beams need to rest in the party walls that separate you from the neighbours, it’s also advisable to first talk to a specialist Party Wall surveyor to ensure compliance with the relevant legislation.
How much will this cost?
How long is a piece of string? The cost of internal renovations can vary depending on the whether the walls are load bearing or not, the extent of the load, and redecoration after the structural work is complete. The more load bearing walls you know down, the greater the cost as it will impact on the supporting materials, steels, beams and columns that you must put in place. Remember, the greater the load, the greater the support needed.
Can I knock the walls down myself?
Simple answer… No. Well, you can, but you risk putting yourself at grave danger and flouting basic health and safety requirements.
If you are considering knocking down walls and are overwhelmed with the requirements and regulations, give us a call on 0208 191 7595.
We have a team of experienced structural engineers and builders who can advise you on the best way forward. We may also recommend alternative configurations and arrangements that you may not have thought of, that may work better, for your needs.
We’re even happy to give you a FREE, no obligation quote, so you have nothing to lose by picking up the phone and giving us a call on 0208 191 7595 or dropping us an email.
Read More
The SDA Build London look forward to hearing from you. Give us a call on 020 8191 7595 or email us if you need any help with ideas of how to add space to your home. And remember, we will give you a FREE no obligation quote.

With stamp duty rates skyrocketing and adding a hefty chunk to the cost of moving, it makes sense to add square footage to your existing space, rather than incurring the pain and cost of moving home.
The SDA Build London team have worked on several projects in the last decade, with a mandate to increase the living space within an existing home. We’d thought we’d share some of these ideas with you.
1. Go down, down, down…
Have you thought about a basement conversion? Imagine the space you could add to your home. If you don’t have the space to extend your space outwards or sideways; perhaps your home is in a busy city centre, adding a living area below your existing property, probably the entire expanse of your ground floor can not only give you the space you need, but add value to your property. Basements are a speciality with the SDA Build team.
Of course, you will need the necessary planning applications and architectural drawings, but that’s a small price to pay.
2. Upwards and onwards…
Or think about doing a loft conversion. Loft conversions usually don’t require planning permission and come under the permitted development remit, but please don’t take our word for it, check with your local council. Loft conversions are ideal if you want additional bedrooms or an office space, tucked away upstairs, undisturbed. Like basements, loft conversions also add value to your home.
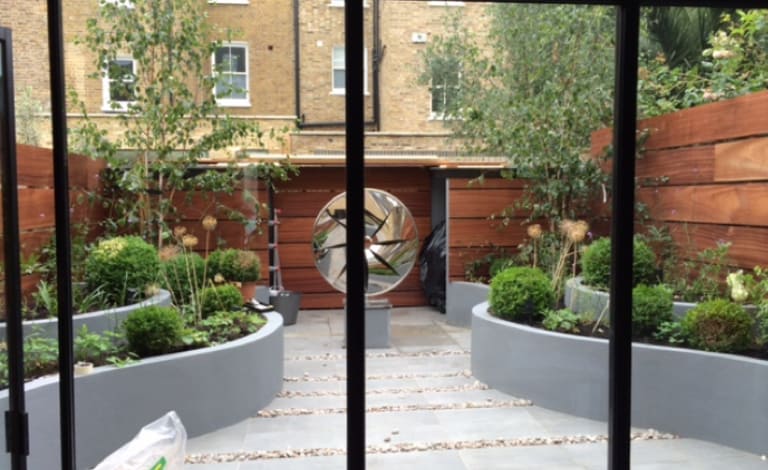
3. Extend into your garden or to the side…
Whilst you may not want to compromise on the size of your garden, extending out is a clever way of increasing the space in your home. We’ve worked on several projects where our clients have used their extensions to build new kitchens, home offices and family & TV rooms. Again, extensions add value to a home, but you will need planning permission and architect and structural drawings.
4. Corridors with a purpose…
Not everyone can build basements or lofts or extensions. No matter. Consider using hallways and corridors as spaces of purpose. You can install a workspace, shoe storage, shelving or even a piano to free up floor space in other areas of the house. Try and involve an interior designer to help with the planning. You don’t want to clutter the areas but find creative ways to use the space effectively.
5. Furniture shuffle…
Sometimes it’s as simple as rearranging your furniture. Move a sofa here, move a table there, add a shelf on this wall, move your television on to that wall, and there you have it, a whole new space. Moving a bed from the left wall to the right wall or even moving a radiator to another wall could add a whole new dimension to a room. Draw out your rooms with its current furniture positions and play around with moving them to visualise different permutations and combinations.
6. Small wonders…
We could go on… but you probably don’t have the time for it. For some quick wins with space think about
- Bespoke storage – a great way to hide clutter and have a place for everything.
- Sliding doors – opens up areas that would have otherwise been blocked by open doors.
- Glass walls – give a room a sense of space and light. They are much thinner than brick walls, giving you extra square footage.
- DECLUTTER… if you haven’t used it for six months, get rid of it. Decluttering is one of the most undervalued and underestimated methods of creating space.
The SDA Build London look forward to hearing from you. Give us a call on 020 8191 7595 or email us if you need any help with ideas of how to add space to your home. And remember, we will give you a FREE no obligation quote.
Read More


