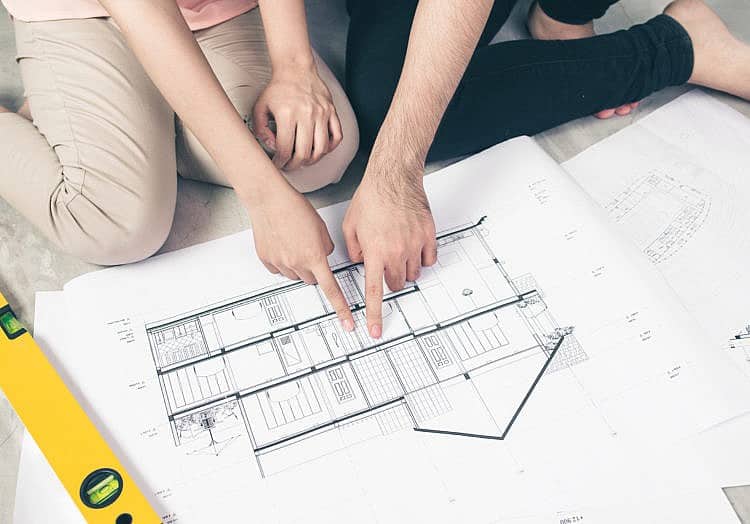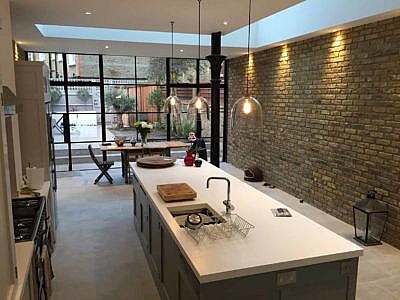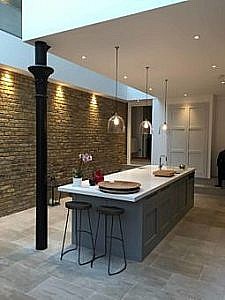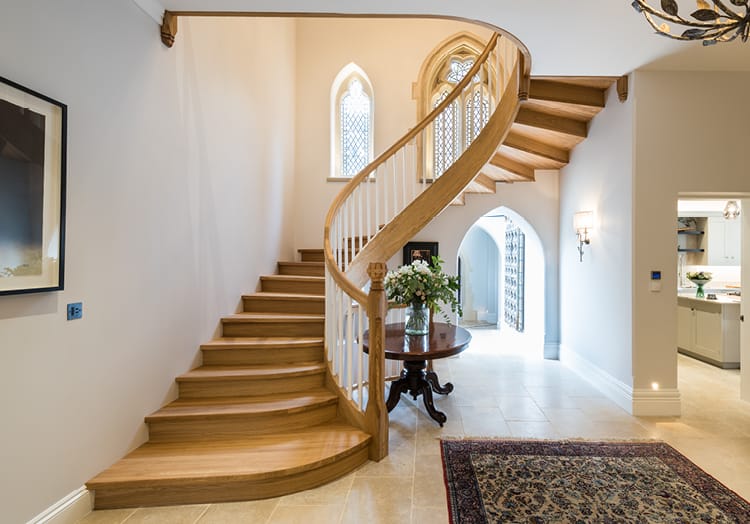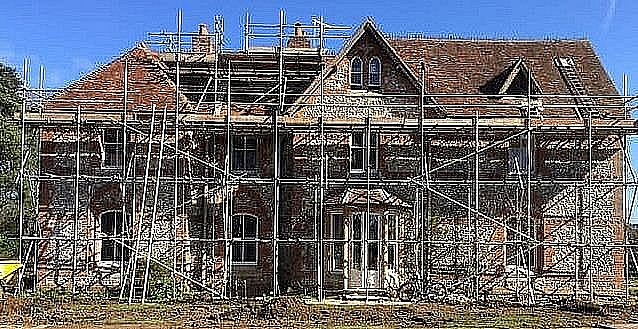 25 years experience
25 years experience  Restoration Experts
Restoration Experts  Award Winning
Award Winning  Basement Specialists
Basement Specialists Blog
LATEST POSTS
Altering the internal configurations of your home is sometimes an easier and cost-effective way to increase space than undertake the challenges of building extensions.
But before you embark on a mission of knocking down walls, take a step back and consider the following…
Do you need planning permission?
In most cases, planning permission is not needed for internal changes. However, if yours is a listed building, you will need a “listed buildings consent.” For details on the application process, please visit the government’s Planning Portal, where you will be able to download an application form.
Do you need Building Regulation permission?
You will require Building Regulations approval if you intend to carry out any new structural work or alteration to your home. Knock down a load-bearing wall, is a structural alteration and will therefore need building regulation approval. Usually, your structural engineer will make the application as structural drawings will need to be submitted.
Are you knocking down load-bearing walls?
A load-bearing wall, is one that supports other elements in your home, like a roof or other walls. If you are removing one of these you will need to engage an architect and a structural engineer as reinforcements will be needed to replace the wall.
What material can you use for supports?
If you are knocking down a load-bearing wall, a structural engineer will advise you on how best to replace it. Usually, beams and/or columns are added to continue supporting the dependant elements. Usually, steel is the material of choice for beams, however, concrete or timber can also be used. The choice of material can often depend on cost or any height restrictions. In some cases, if the wall supports a chimney stack, the material you use may be a Building Regulations requirement.
Are you protected from fire?
Before demolishing an internal wall it’s important to consider whether the wall itself acts as a fire protector. For example, where the loft has been converted, the walls around the staircases offer protection, allowing you to escape in the event of a house fire. Altering these walls will again require Building Regulations consent, even if they’re not load-bearing. Similarly, if you are considering converting your loft, the partition walls that separate entrance halls from the reception rooms are best left intact, since are a ready-made fire escape corridor.
In a terraced or semi-detached houses, where new beams need to rest in the party walls that separate you from the neighbours, it’s also advisable to first talk to a specialist Party Wall surveyor to ensure compliance with the relevant legislation.
How much will this cost?
How long is a piece of string? The cost of internal renovations can vary depending on the whether the walls are load bearing or not, the extent of the load, and redecoration after the structural work is complete. The more load bearing walls you know down, the greater the cost as it will impact on the supporting materials, steels, beams and columns that you must put in place. Remember, the greater the load, the greater the support needed.
Can I knock the walls down myself?
Simple answer… No. Well, you can, but you risk putting yourself at grave danger and flouting basic health and safety requirements.
If you are considering knocking down walls and are overwhelmed with the requirements and regulations, give us a call on 0208 191 7595.
We have a team of experienced structural engineers and builders who can advise you on the best way forward. We may also recommend alternative configurations and arrangements that you may not have thought of, that may work better, for your needs.
We’re even happy to give you a FREE, no obligation quote, so you have nothing to lose by picking up the phone and giving us a call on 0208 191 7595 or dropping us an email.
Read More
The SDA Build London look forward to hearing from you. Give us a call on 020 8191 7595 or email us if you need any help with ideas of how to add space to your home. And remember, we will give you a FREE no obligation quote.

With stamp duty rates skyrocketing and adding a hefty chunk to the cost of moving, it makes sense to add square footage to your existing space, rather than incurring the pain and cost of moving home.
The SDA Build London team have worked on several projects in the last decade, with a mandate to increase the living space within an existing home. We’d thought we’d share some of these ideas with you.
1. Go down, down, down…
Have you thought about a basement conversion? Imagine the space you could add to your home. If you don’t have the space to extend your space outwards or sideways; perhaps your home is in a busy city centre, adding a living area below your existing property, probably the entire expanse of your ground floor can not only give you the space you need, but add value to your property. Basements are a speciality with the SDA Build team.
Of course, you will need the necessary planning applications and architectural drawings, but that’s a small price to pay.
2. Upwards and onwards…
Or think about doing a loft conversion. Loft conversions usually don’t require planning permission and come under the permitted development remit, but please don’t take our word for it, check with your local council. Loft conversions are ideal if you want additional bedrooms or an office space, tucked away upstairs, undisturbed. Like basements, loft conversions also add value to your home.
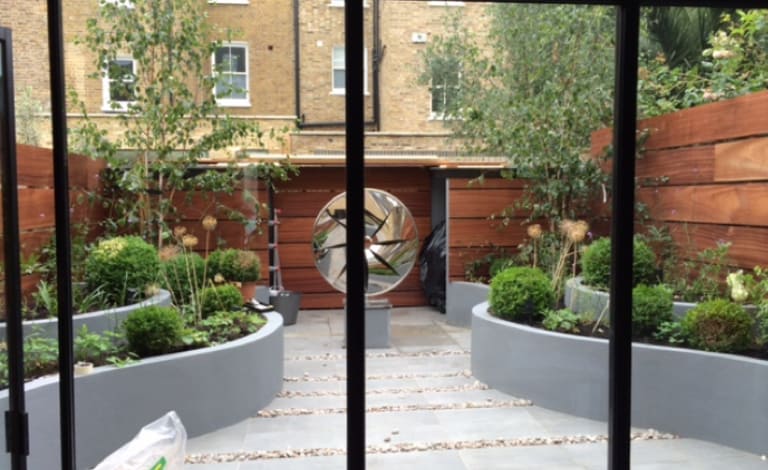
3. Extend into your garden or to the side…
Whilst you may not want to compromise on the size of your garden, extending out is a clever way of increasing the space in your home. We’ve worked on several projects where our clients have used their extensions to build new kitchens, home offices and family & TV rooms. Again, extensions add value to a home, but you will need planning permission and architect and structural drawings.
4. Corridors with a purpose…
Not everyone can build basements or lofts or extensions. No matter. Consider using hallways and corridors as spaces of purpose. You can install a workspace, shoe storage, shelving or even a piano to free up floor space in other areas of the house. Try and involve an interior designer to help with the planning. You don’t want to clutter the areas but find creative ways to use the space effectively.
5. Furniture shuffle…
Sometimes it’s as simple as rearranging your furniture. Move a sofa here, move a table there, add a shelf on this wall, move your television on to that wall, and there you have it, a whole new space. Moving a bed from the left wall to the right wall or even moving a radiator to another wall could add a whole new dimension to a room. Draw out your rooms with its current furniture positions and play around with moving them to visualise different permutations and combinations.
6. Small wonders…
We could go on… but you probably don’t have the time for it. For some quick wins with space think about
- Bespoke storage – a great way to hide clutter and have a place for everything.
- Sliding doors – opens up areas that would have otherwise been blocked by open doors.
- Glass walls – give a room a sense of space and light. They are much thinner than brick walls, giving you extra square footage.
- DECLUTTER… if you haven’t used it for six months, get rid of it. Decluttering is one of the most undervalued and underestimated methods of creating space.
The SDA Build London look forward to hearing from you. Give us a call on 020 8191 7595 or email us if you need any help with ideas of how to add space to your home. And remember, we will give you a FREE no obligation quote.
Read MoreEmbarking on a property renovation project, whether it’s our home or a rental property can be both an exhilarating and daunting thought. Imagining the end result of a luxury kitchen, basement or loft extension is what often drives us to take the plunge, yet, the obvious disruption to daily life, the anxiety of overrunning costs & timescales and the fear of cowboy builders give us sleepless nights.
 If, however, you are meticulous in our approach, disciplined with your costs and quick with your decisions your property renovation project can be smooth (as far as possible), on schedule and within budget, giving you a home or space you will love and be proud of.
If, however, you are meticulous in our approach, disciplined with your costs and quick with your decisions your property renovation project can be smooth (as far as possible), on schedule and within budget, giving you a home or space you will love and be proud of.
The SDA build team decided to put our heads together and give you some pointers that will make your property renovation project as pain-free as possible, within your planned timelines and costs.
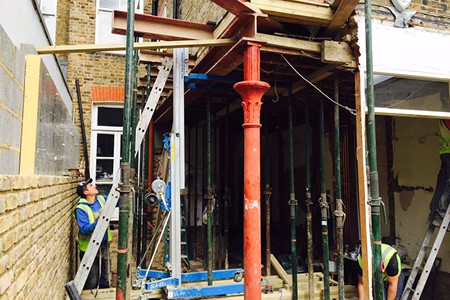
Plan, plan, plan…
There are no shortcuts to detailed planning. Creating spreadsheets are a useful way to list all the items that you need to consider when doing a renovation project. Be as specific and detailed as you can be. Include the main areas like kitchens, appliances, bathroom fittings, flooring and decking, but don’t forget the smaller details such as electrical sockets and fittings, number of radiators, carpet underlay and more. The list is endless, but the more you detailed you get, the more you will be able to plan. In your spreadsheet, create columns for costs, delivery times and ordering deadlines, contractor/builder responsibilities so that you know exactly who is doing what and when.
Make sure your budget is realistic
Think about a realistic budget for your project. Whilst, you don’t want to over spend, you don’t want to compromise on what you are trying to achieve with a very tight budget either. Talk to people who have done similar projects to understand the numbers. Once you have decided on your budget, based on the nature of your project and what you can afford… stick to it. Stay focussed on the number set and don’t be swayed. Running out of money towards the end of your project will result in unnecessary and frustrating delays.
Prioritise the most important tasks
There are some areas in your property renovation project where there can be no compromise such as structural building work, electrics and wiring, boilers and plumbing to name a few. These must take priority over a handmade kitchen or hardwood flooring where compromises can be made. Quality control issues that get discovered mid-build will undoubtedly result in costly delays.
Hire an experienced project manager
At SDA Build, we project manage our own work, in close consultation with our clients. If your contractor or builder does not have an on-site project manager, make sure you hire one or project manage yourself. Word of caution: If you have no experience with building, we would strongly recommend hiring someone who does and knows what to expect. They would be need to be on-site almost daily, ensuring all aspects of the build are moving in tandem and on schedule.
Get the timing right
As building contractors, we know all too well, what havoc the weather can play. Ideally start your renovation projects in the spring, especially if it involves loft conversions and extensions, which requires your builder to be outdoors for the most part of the project. If your work is primarily indoors, the time of year is not as relevant. Word of caution: Always build in additional time into your schedule to manage any delays.
Be decisive
Changing plans and taking too long to make important decisions can inadvertently delay your project. Make sure you place orders for kitchens, bathrooms, flooring and others in time for them to arrive when needed. Many of these have a 6-8 week delivery lead time from placing the order. Changing your mind too often can cause these delivery times to increase causing the overall schedule to be disrupted.
Work with an interior designer
If you are unsure, work with an interior designer to plan your internal layout; furniture placement, placement of televisions and art or any other appliances, before your building contractor starts work. A detailed internal plan, allows your builder to understand at the outset where electrical sockets and plug points need to be places, plumbing outlets, heating outlets and more and they can then plan for that at the start. Making these minor changes mid-project will invariable cause delays as it would mean re-opening walls, replastering, and repainting… all leading to unnecessary delays.
Hire the right building contractor
Last but certainly not the least, hire an experienced and reputable building contractor. This in our view, is the most important aspect of your property renovation project. Get no less than three quotes and visit some of the properties they have worked on. The cheapest quote may not necessarily be the right builder for you. In many cases, building contractors may be more experienced in specific types of builds, for example, basements or loft extensions, or restoration projects. Do some digging to make sure the building contractor you hire is right for the sort of project you are doing.
A property renovation project can be a scary path to go down with endless frustration and worry. However, if you stick to our guidelines above, you should be able to get there without much angst, giving you a home or property you will cherish.
Speak to the SDA Build London team and let’s talk about turning your dream home into a reality. Get in touch here!
Read More
It can be very exciting to schedule and plan the design of your new property to make it your dream home. But is it better to wait until the home refurbishment is over or move in first and start that way? The SDA Build London Team are asked about this dilemma several times and obviously, there are pros and cons also depending on your situation.
Wait if…
… a full renovation is carried out
When you need a full home refurbishment with major structural modifications – like lowering the basement (or excavating a new one), replacing the roof, windows and doors, or a full rewire, – you simply have no other choice than waiting with the moving. These works can often take months or even a year to complete while the property is practically uninhabitable.

Tip: Make sure you hire a contractor who organises weekly site meeting with you where you get updates on how things are going, you can have requests and enquiries and your questions are properly answered.
… you normally stay at home during the day
Even if the refurbishment is carried out in a secluded part of the property – like a bedroom or the conversion of the loft, – you could have good reasons to wait with the moving. The noise could be difficult to deal with if a family member is at home during the day with small children or working from home.

Tip: If you need to sell the previous property to buy the one to be refurbished try to rent a flat close to your own. This will give you the chance to check the site conveniently while still being undisturbed in your temporary home.
Move in if…
… you want to experience the space first
It can be overwhelming to decide on layouts, rooms and the rearrangement of the space when you see it only on paper (or on the computer screen). Moving in you will see for yourself which parts of the property get the most light, which room is quieter and where you spend the most time. It’s sometimes easier to make the right decision based on your own experience.
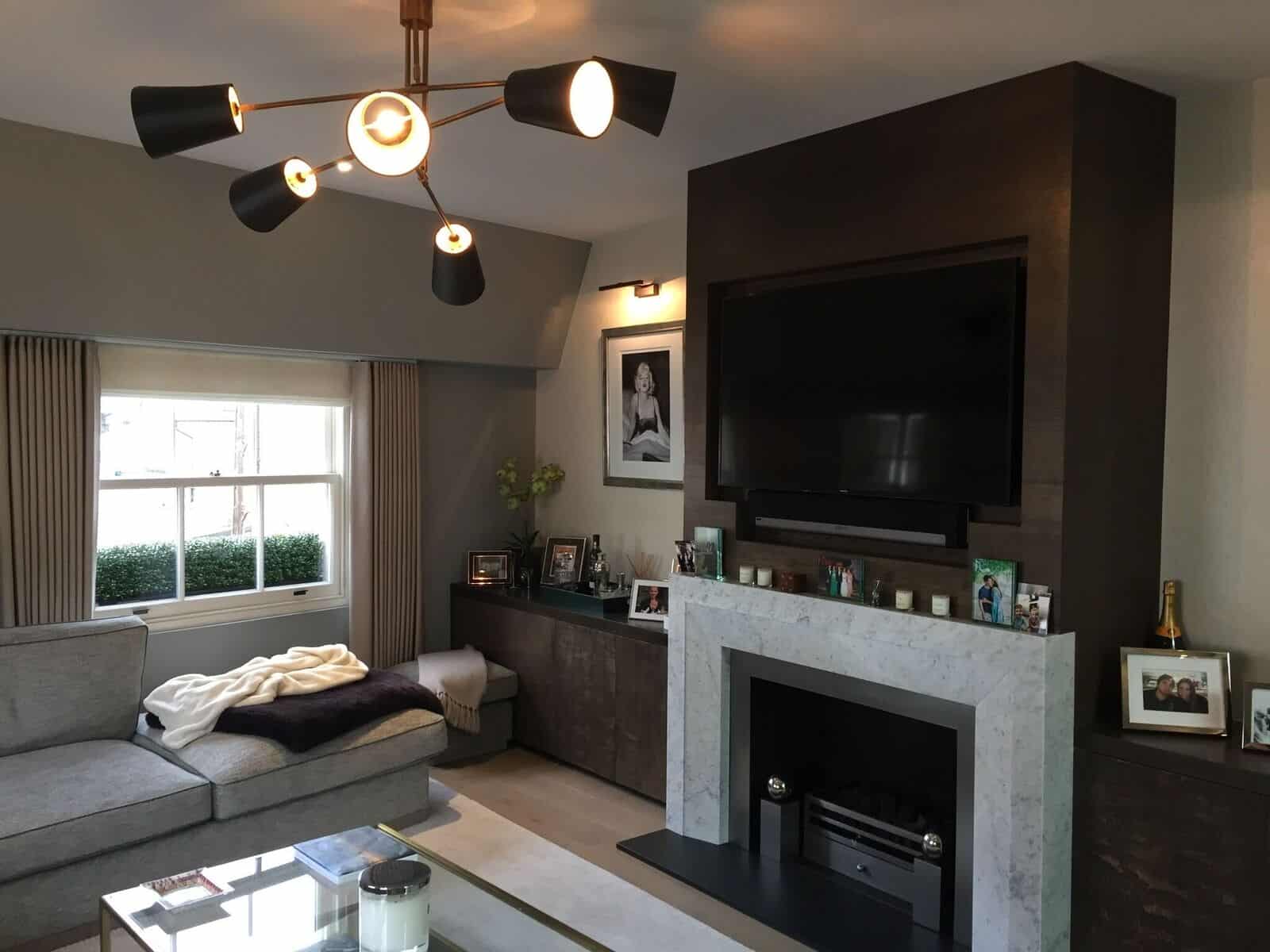
Tip: Pick a contractor who has the right team of professionals like architects, energy and lighting consultants who can give you expert advice on how you could make the most of the space (and your wishlist!).
… you design like a pro
Whether you are a professional interior designer or do it as a hobby experiencing the steps of a home refurbishment is a must. You can always keep your finger on the pulse and have an unlimited source of content for your Instagram and Pinterest accounts.
Tip: Ask the contractor’s help in carefully scheduling works while the property remains habitable.
Whether you move in or wait you’ll need a professional contractor team with experience in home refurbishment. Speak to the SDA Build London team and let’s talk about turning your dream home into a reality. Get in touch here!
Read More

