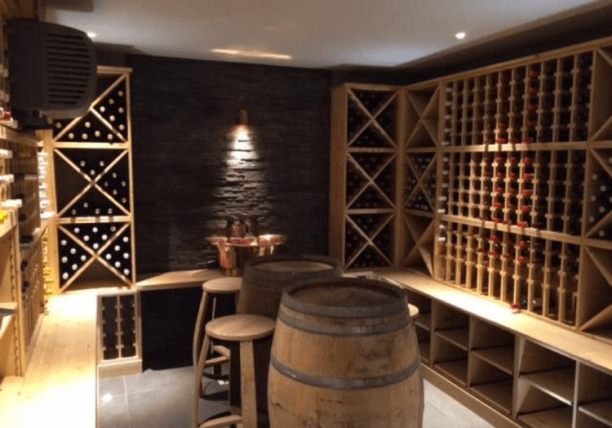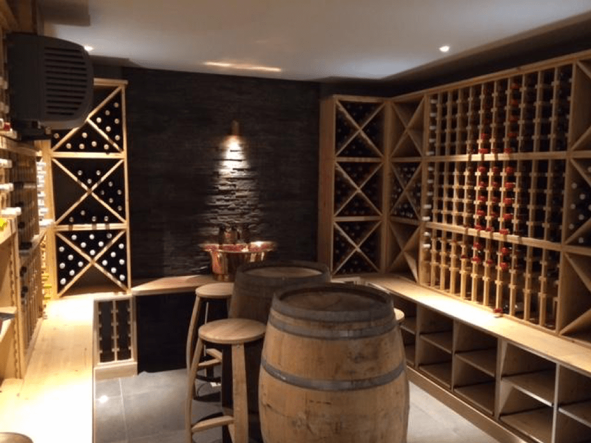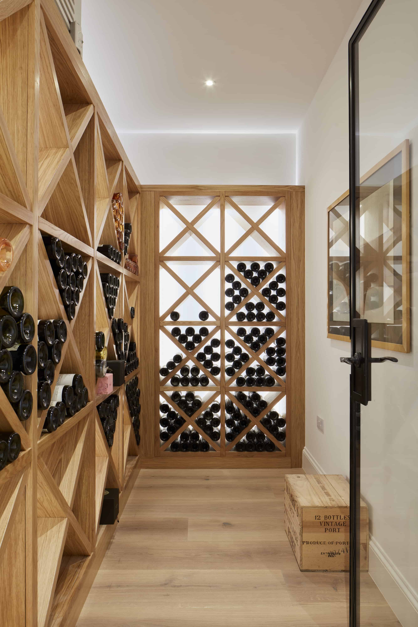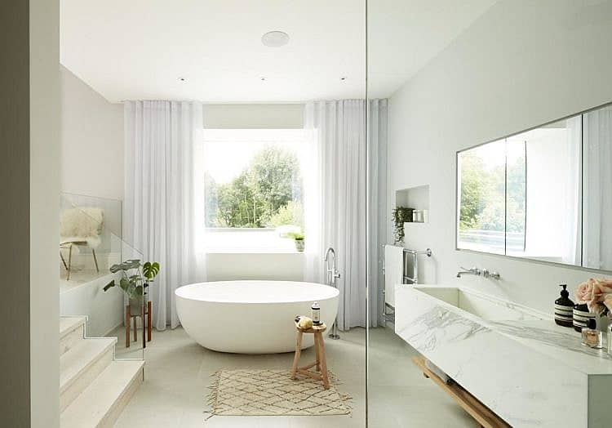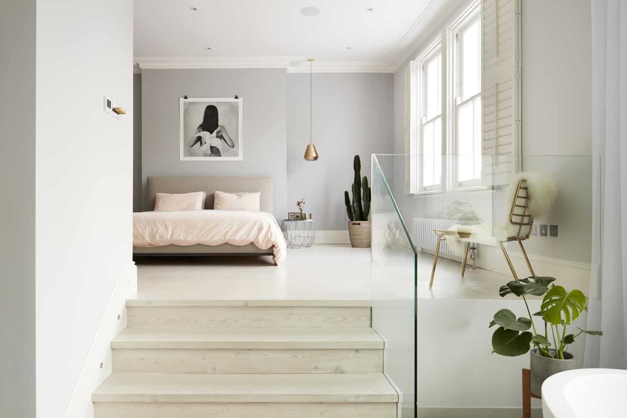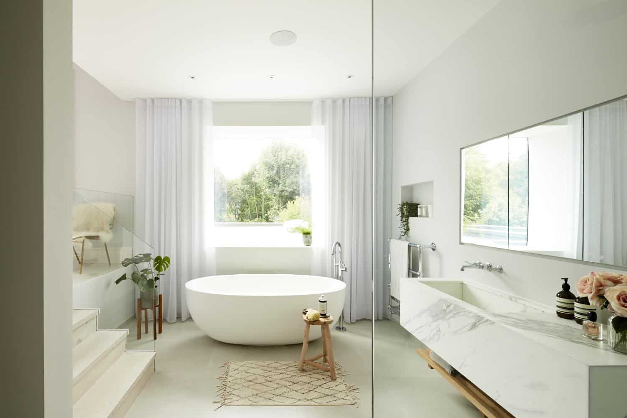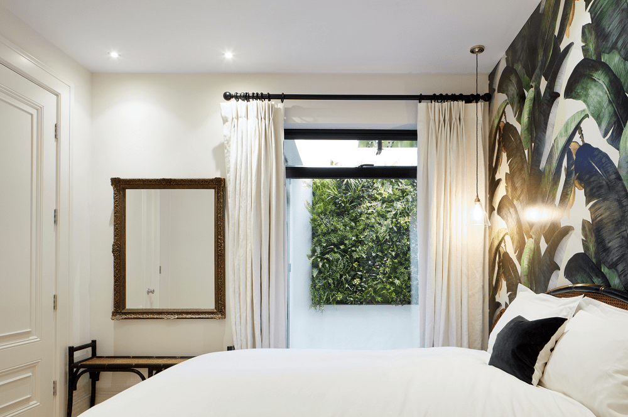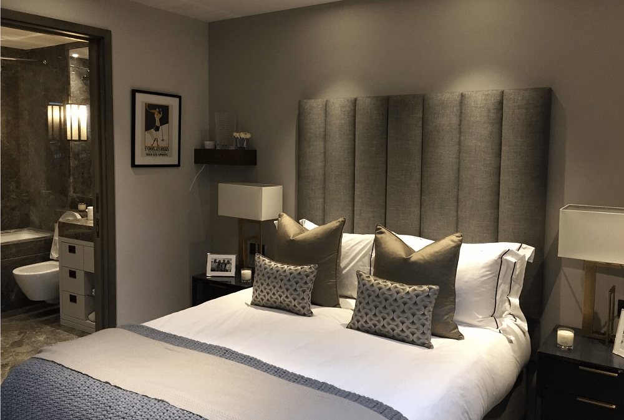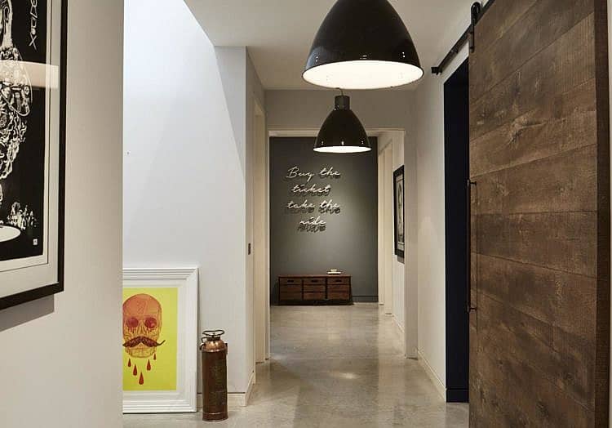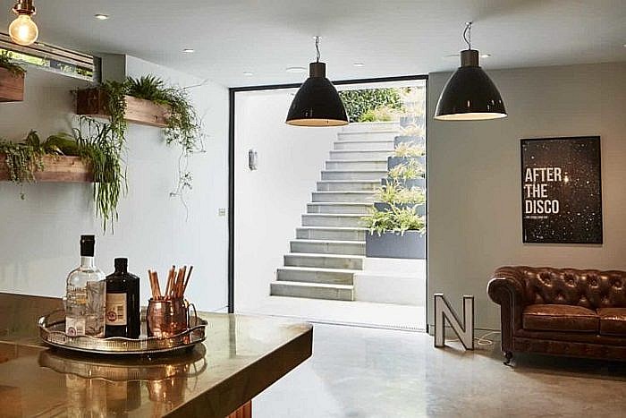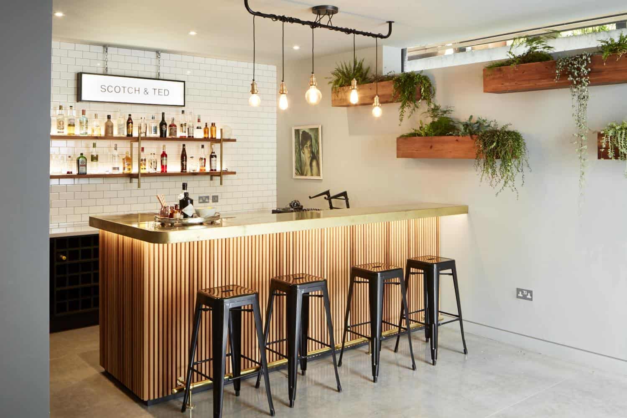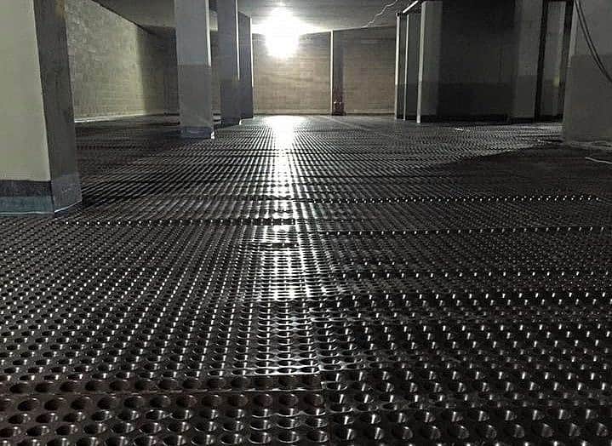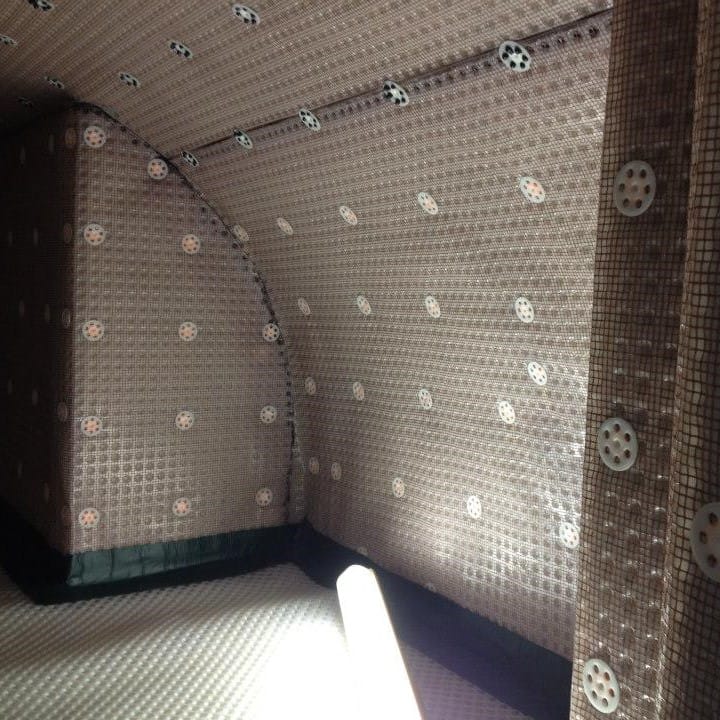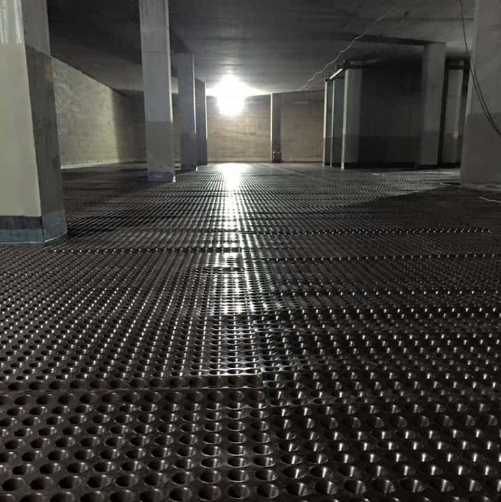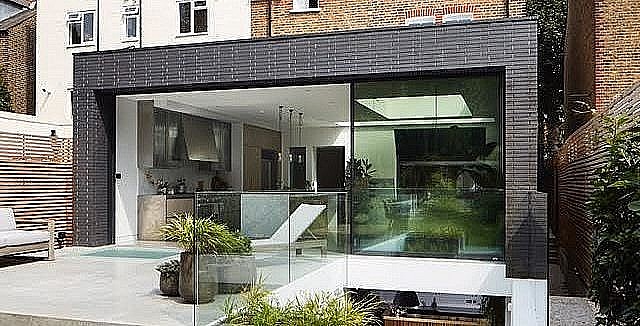 25 years experience
25 years experience  Restoration Experts
Restoration Experts  Award Winning
Award Winning  Basement Specialists
Basement Specialists Basements
Your loft conversion has solved space issues for a while but there’s no such thing as enough space. It’s high time to look into the opposite direction: downwards. In a previous article we showcased several amazing basement conversions the SDA Build London Team have created. Today we give you some more basement conversion inspiration on what you could do with that extra floor below your home.
Private club with a bar
Fancy VIP clubbing in Vegas? Skip the queues and the hassle of the trip and have your own nightclub as close as your basement. With soundproof walls, you don’t have to worry about the noise; you are free to enjoy the best DJ mixes without annoying the neighbours. It can be perfect for basement layouts where a window is not an option; with smart lighting solutions and a well-thought-out ventilation system it creates the perfect nightclub feeling. The club comes complete with poker, roulette and pool tables and (almost) bottomless drinks from the bar.
The coolest parents in town
No more trips to the closest shopping centre on a rainy day: your children can have their own indoor Adventureland in the basement conversion. Safely equipped with web climbs, soft blocks, tunnels and slides this can be the place for them to unwind and play with their friends while you are free to have some quiet time upstairs. Include a PlayStation and you will always know where to find your little (and bigger) ones.
The best gym
The basement is the ideal place to arrange your perfect gym in: with the workout machines best fitting your training needs and style. Add a flat-screen TV to stream fitness or yoga classes online and crown the training with a session in the sauna. With an en-suite bathroom and dressing corner installed you are ready to set off directly from the gym – fresh and energetic.
A flat in the flat
Creating its own external entrance the extra floor can serve as a self-contained unit for a nanny, regularly visiting relative or a teenager longing for more privacy. Basement conversions are also great for Airbnbs. Don’t think of the basement as a windowless, dark place. We can even convert it to the biggest floor of the house with an en-suite bathroom, a kitchen and a nice private garden.
A Wine Cellar
If vinery is your thing we can add a rustic wine cellar to your city home. Equipped with shelves to professionally store your valuable collection of bottles, a wine fridge, glassware sets in a stylish display case and a large table to sit around. Invite guests for a tasting or finish dinner there with a good cigar and a book.
Got excited about any of these basement conversion ideas? Let’s talk about turning your dream home into a reality – get in touch here!
Read MoreOne of the benefits of a basement conversion – aside from adding an entire new floor to your home of course – is that it suddenly makes the rest of your home… A bit roomier. The SDA Build London team have worked on some stunning basement conversions, but in this article we’re going to switch focus on the rest of the home — and what some of our clients dreamt up with all the newly available space they found themselves with!
The supreme master bedroom to rule all bedrooms
Undoubtedly top of most basement converters agendas is to free up the top floor of their home and transform it into a “supreme master bedroom”. These open planned living spaces combine a master bedroom with an en-suite luxury bathroom (more akin to a spa!), walk-in wardrobe and even a private seating area. The result? The ultimate private abode to unwind and relax in.
The kitchen to die for
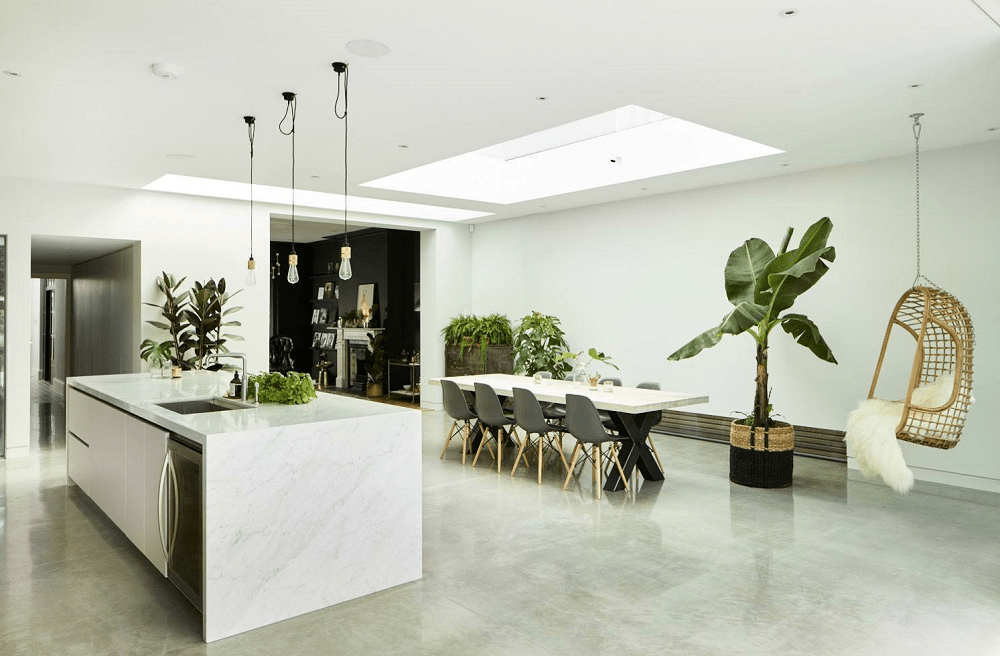
It’s probably no surprise that many Londoners desire a bigger kitchen, with millions of us passionate about food and dining. With amenities like a washroom, storage area and laundry room shifted downstairs via a basement conversion, it allows you to really go all-out with your kitchen and dining area. As we achieved for our client pictured above, the kitchen area is perfect for hosting large parties with friends and family, as well unwind in privately with a glass of wine.
The guest room your guests will be fighting over
Finally, we often find clients want to add an additional room to their ground floor, which is often ideal for older family members or guests that are unable to traverse up and down stairs. The benefit of moving the living room into the basement means you can create a large en-suite bedroom on the ground floor, that can also act as the downstairs washroom too.
Like what you see? Let’s talk about turning your dream home into a reality – get in touch here!
Read MoreAs you may have seen on our social media and in our previous article, we have worked on some truly astonishing basement conversions across Fulham, Chelsea, Wandsworth and South West London. In this blog, we take a closer look at one of our most popular projects across social media, Trinity Road, and our art gallery-inspired basement conversion.
Before we started, there was no basement.
Situated on Trinity Road, Wandsworth, the property is a terrace block home that simply had no basement. The client wanted the house extended in all directions, to transform it into a spacious area ready to host parties and guests. We knew a rear extension would be possible, but limitations in property development in the area would mean the home could only extend so much.

To achieve maximum space, we decided to instead build downwards. Working with the designers at Ade Architecture, we devised the addition of not only an entire floor underneath the house, but in terms of square footing, the biggest floor of the home. Themed around the idea of being an art/film gallery, the basement dig out spans the entire span of the house front to back, and extends into the garden area.
A grand entrance to downstairs.
It was essential the first steps down into the basement set the tone for the space. Mixing polished cement with timber, we designed a staircase that feels modern but sturdy, with spotlights guiding guests down the stairs to our gallery-themed basement. The metallic grey wall with neon signs seals the deal you have transported from Wandsworth into trendy East London.
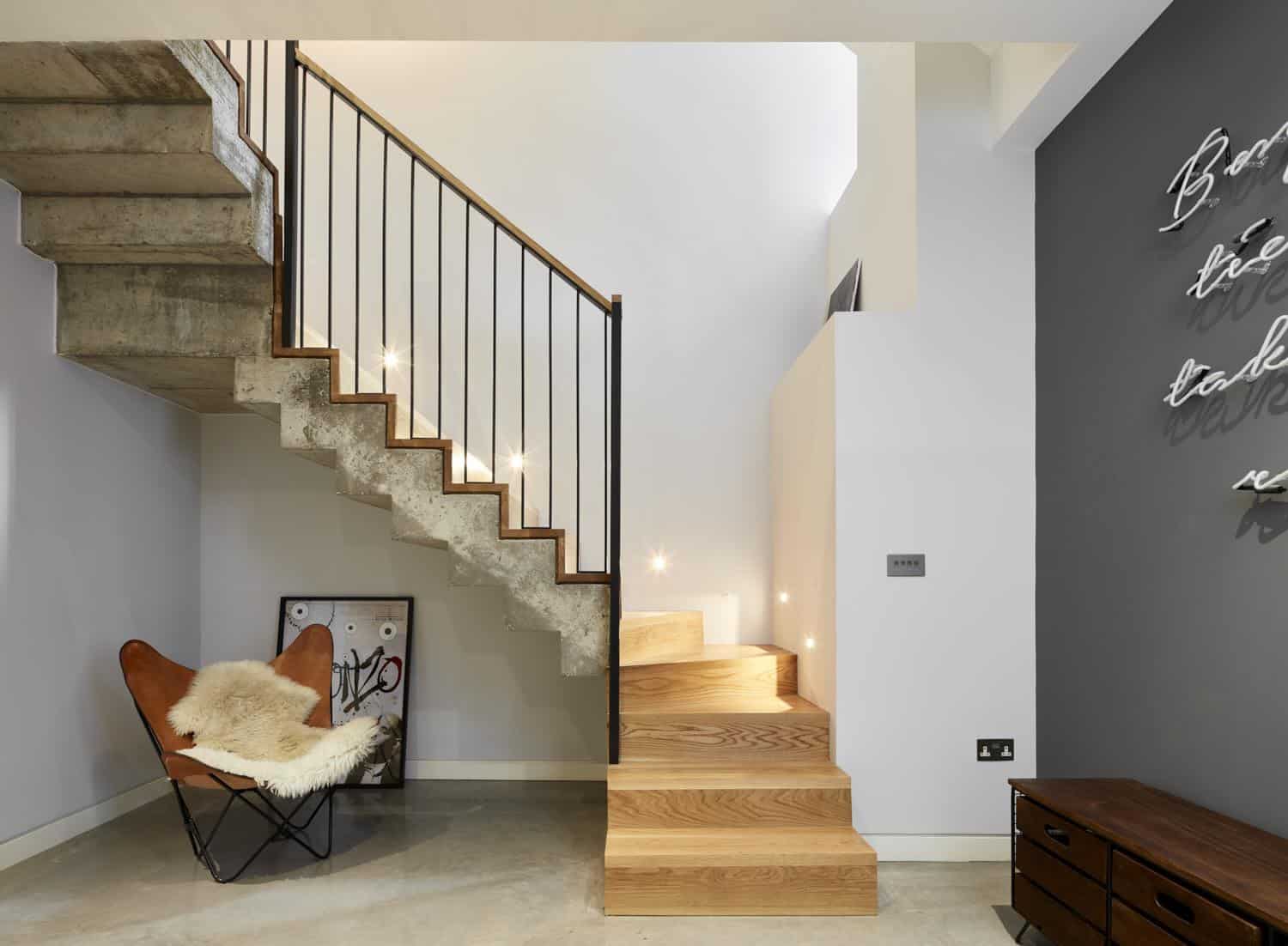
A private cinema to unwind in.
The centre piece of the basement is undoubtedly the home cinema room. With artisan built furniture, luxury seating, Dolby Atmos surround sound installed around the room and 100% sound proofing, the movie experience our client experiences rivals most cinemas.


A gallery for a bathroom.
Basement conversions in South West London tend to permit tall walls, and this affords some fabulous ideas when it comes to downstairs bathrooms. With Trinity Road, we designed a bathroom that was minimalistic with exposed white bricks, that evokes the feel and vibe of a Camden gallery. We also sourced a vintage sofa and some local art deco to really sell the atmosphere the client wanted to bring to the room.
The garden bar.
As featured in our previous article, the client wanted to add a private bar area to the garden of this home that felt like a natural extension of the garden. With no permission to extend the property above ground, we utilised the basement conversion. The open design with transparent sliding door, natural lighting and colour palette of the staircase means it feels like the garden flows in from above ground, hitting the right notes for the bar — and client!
Like what you see? Let’s talk about turning your dream home into a reality – get in touch here!
Read MoreAll of our basement conversions come with a 30-year warranty on Delta Membrane Systems waterproofing.
As experienced builders with many years under our belts, the SDA Team have often been called in to fix many a botched project, and sadly one of the most common botches is poor waterproofing.
It’s shocking how many properties across South West London don’t have the correct waterproofing installed when completing a basement conversion, and sadly homeowners and developers won’t realise this until it’s too late and their basement is water damaged or flooded by ground swell!
For this very reason, SDA Build London is proudly accredited by the UK’s leading waterproofing brand, Delta, with all our basement conversion projects installing their cutting-edge Delta Membrane Systems.

This high-density polyethylene covering is applied to the walls, floors and ceilings of a basement dig out, where it blocks, controls and drains any potential ground water ingress from entering a property. It can be applied to new, existing and retrofit projects, and is flexible and durable so it can cope with movement or vibration in the home – important as this is often the cause of basement flooding! All our Delta Membrane installations come with a 30-year warranty that ensures your basement is protected.
SDA are one of the leading builders in South West London, specialising in the restoration, renovation and refurbishment of London homes. See our award-winning work and get in touch to talk about your property and how we can help you transform its value.
Read More
As we mentioned in our recent piece on Fulham property trends in 2018, the recent downturn has seen many property owners across South West London maximising their home’s value with extensions and loft conversions. But for many that are unable to extend their homes due to planning applications, building regulations or limited space, there’s only one solution: to build downwards!
We love doing basement excavation, especially in London. This is for a good reason: we’re generally able to build roomy open areas that give our clients the freedom to create their perfect living space, while keeping the structural integrity of the building. Better yet, moving certain rooms into the basement (like the utility room or downstairs bathroom) allows the ground floor of a home to expand out. In conjunction with even the smallest of rear or side extensions, it can completely transform a modest home into a spacious abode.
The SDA Build team have picked some of our favourite London basement projects below – and if you feel inspired by any of them or want to talk to a project manager about what we can do with your home (we can even add swimming pools!),
Basement Cinema and Wine Cellar Conversion
Our most recently completed project in Chelsea saw the team really showcasing our skills in designing and excavating to create a stunning basement space. In addition to a full refurbishment of the home, the client wanted to create an environment designed to entertain guests. We began by reinforcing the property with an internal steel frame, allowing us to dig out the basement to create two large rooms: a wine cellar that also acts as a second living room, and a cinema room designed to be accommodate up to 10 people. The spaciousness of the basement is further amplified with the long walls, bright decor and an open staircase allowing plenty of natural light into the wine cellar.
Basement Bar in the Garden
The brief for this project in Wandsworth was to add a private bar area to the garden of this home that felt like a natural extension of the garden. With no permission to extend the property above ground, SDA Build London dug underground. We ensured the basement bar never felt detached from the rest of the garden by allowing natural light from the garden to always shine through, with an open design that utilises the same colour palette as the garden itself.
Entire Floor Dig Out – a Brand New Basement Building
The most extensive basement conversion of them all, this type essentially adds an entire floor to a property that can extends out the entire length of the home and garden. For the Fulham terrace property in the images below, the basement conversion allowed the owner to relocate their living room, a home office and a luxurious en-suite guest bedroom to the basement, freeing up the ground and 1st floor to become more spacious.
SDA are one of the leading builders in South West London and an experienced basement conversion company. We specialise in the restoration, extension and refurbishment of London homes. See our award-winning work and get in touch to talk about your property and how we can help you transform its value.
Read More- « Previous
- 1
- …
- 4
- 5
- 6

