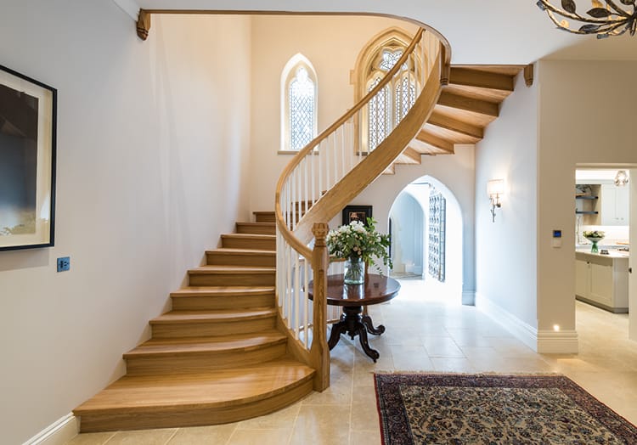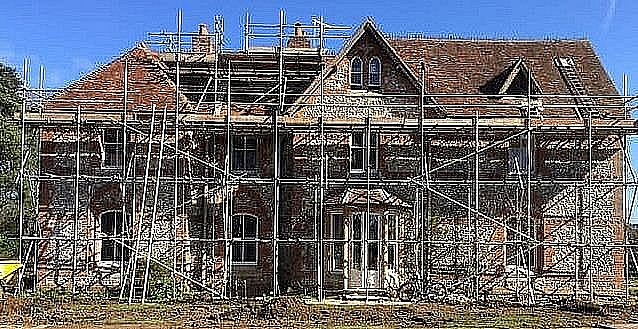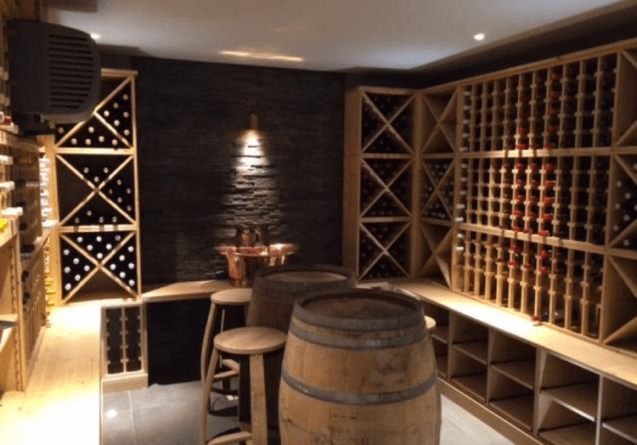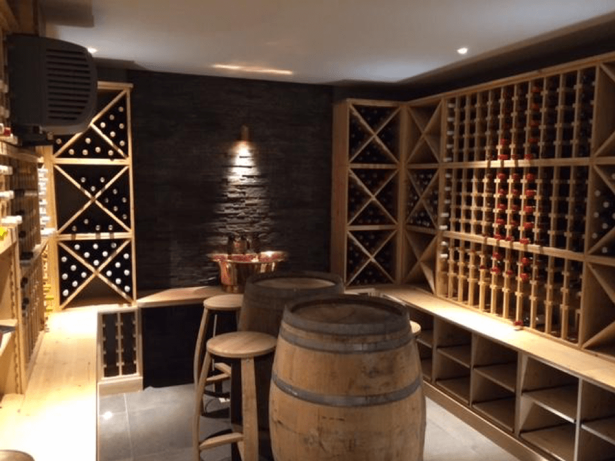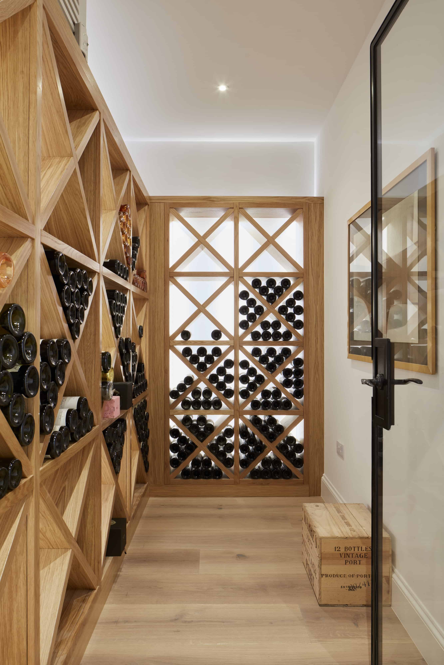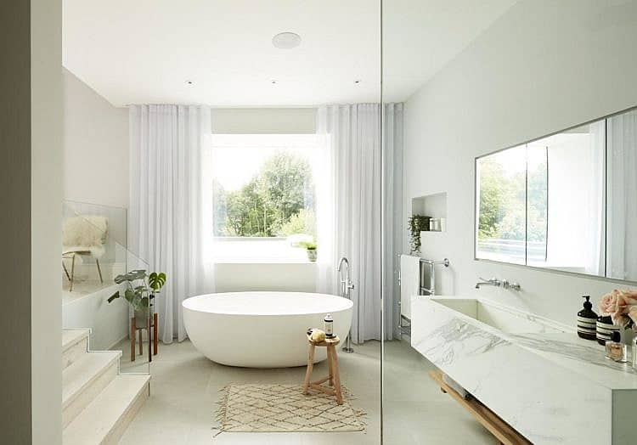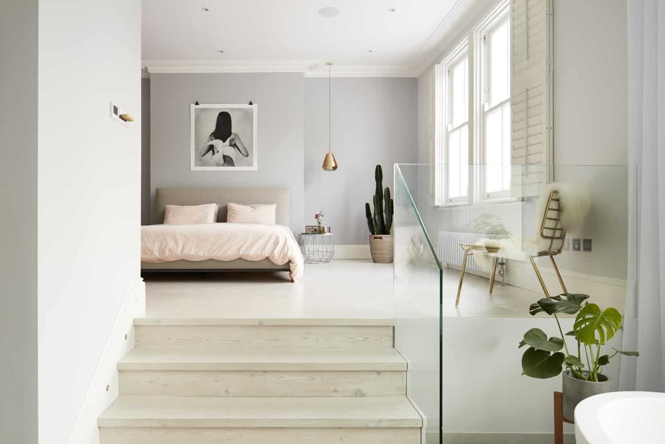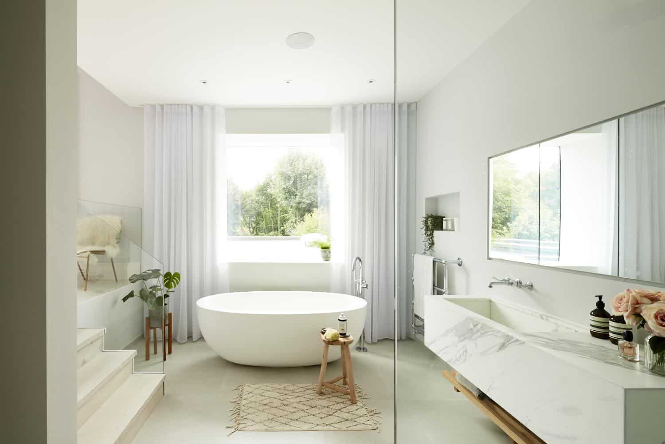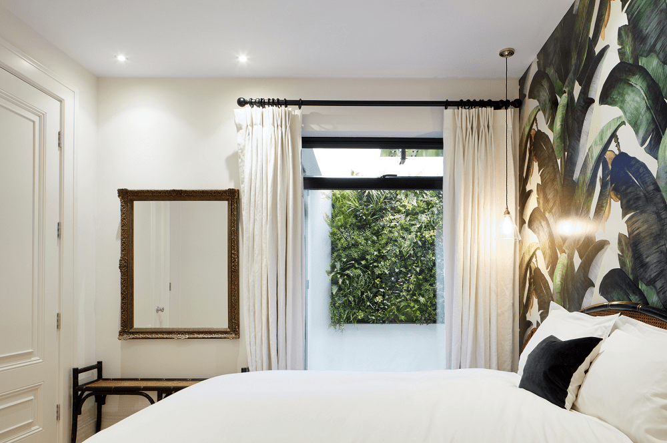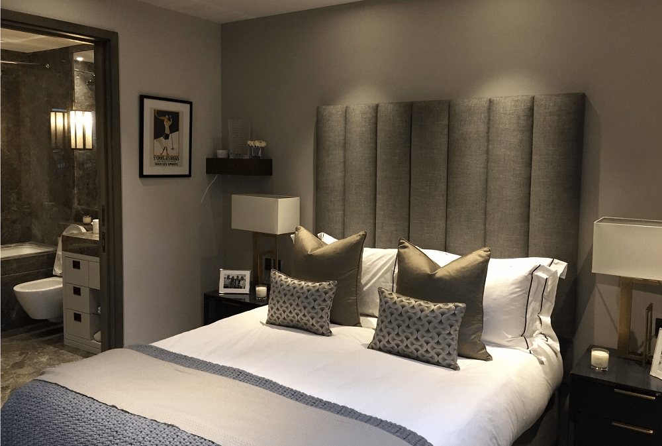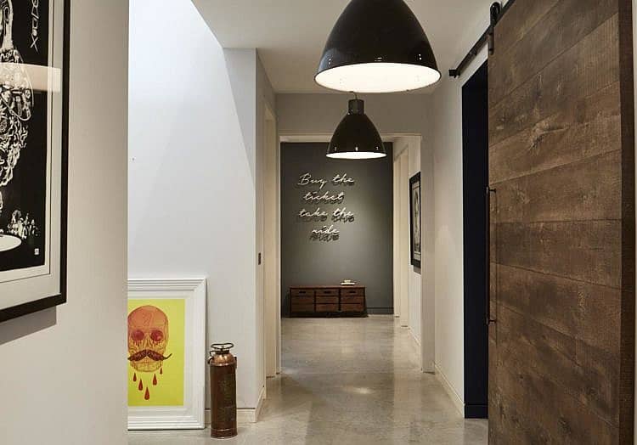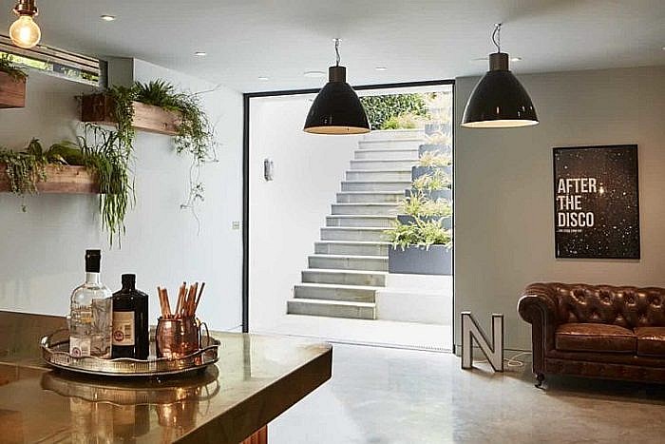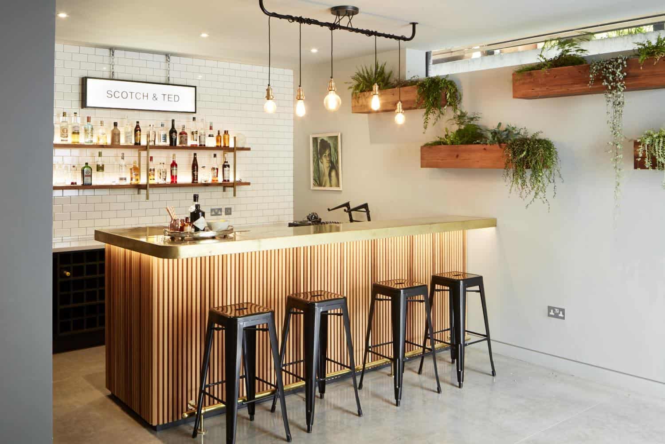 25 years experience
25 years experience  Restoration Experts
Restoration Experts  Award Winning
Award Winning  Basement Specialists
Basement Specialists Conversions
Embarking on a property renovation project, whether it’s our home or a rental property can be both an exhilarating and daunting thought. Imagining the end result of a luxury kitchen, basement or loft extension is what often drives us to take the plunge, yet, the obvious disruption to daily life, the anxiety of overrunning costs & timescales and the fear of cowboy builders give us sleepless nights.
 If, however, you are meticulous in our approach, disciplined with your costs and quick with your decisions your property renovation project can be smooth (as far as possible), on schedule and within budget, giving you a home or space you will love and be proud of.
If, however, you are meticulous in our approach, disciplined with your costs and quick with your decisions your property renovation project can be smooth (as far as possible), on schedule and within budget, giving you a home or space you will love and be proud of.
The SDA build team decided to put our heads together and give you some pointers that will make your property renovation project as pain-free as possible, within your planned timelines and costs.
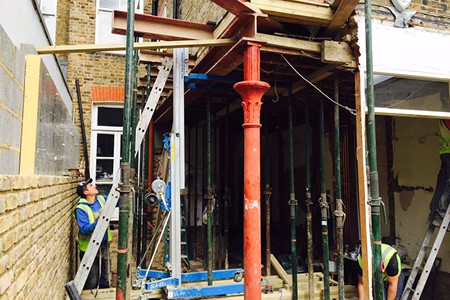
Plan, plan, plan…
There are no shortcuts to detailed planning. Creating spreadsheets are a useful way to list all the items that you need to consider when doing a renovation project. Be as specific and detailed as you can be. Include the main areas like kitchens, appliances, bathroom fittings, flooring and decking, but don’t forget the smaller details such as electrical sockets and fittings, number of radiators, carpet underlay and more. The list is endless, but the more you detailed you get, the more you will be able to plan. In your spreadsheet, create columns for costs, delivery times and ordering deadlines, contractor/builder responsibilities so that you know exactly who is doing what and when.
Make sure your budget is realistic
Think about a realistic budget for your project. Whilst, you don’t want to over spend, you don’t want to compromise on what you are trying to achieve with a very tight budget either. Talk to people who have done similar projects to understand the numbers. Once you have decided on your budget, based on the nature of your project and what you can afford… stick to it. Stay focussed on the number set and don’t be swayed. Running out of money towards the end of your project will result in unnecessary and frustrating delays.
Prioritise the most important tasks
There are some areas in your property renovation project where there can be no compromise such as structural building work, electrics and wiring, boilers and plumbing to name a few. These must take priority over a handmade kitchen or hardwood flooring where compromises can be made. Quality control issues that get discovered mid-build will undoubtedly result in costly delays.
Hire an experienced project manager
At SDA Build, we project manage our own work, in close consultation with our clients. If your contractor or builder does not have an on-site project manager, make sure you hire one or project manage yourself. Word of caution: If you have no experience with building, we would strongly recommend hiring someone who does and knows what to expect. They would be need to be on-site almost daily, ensuring all aspects of the build are moving in tandem and on schedule.
Get the timing right
As building contractors, we know all too well, what havoc the weather can play. Ideally start your renovation projects in the spring, especially if it involves loft conversions and extensions, which requires your builder to be outdoors for the most part of the project. If your work is primarily indoors, the time of year is not as relevant. Word of caution: Always build in additional time into your schedule to manage any delays.
Be decisive
Changing plans and taking too long to make important decisions can inadvertently delay your project. Make sure you place orders for kitchens, bathrooms, flooring and others in time for them to arrive when needed. Many of these have a 6-8 week delivery lead time from placing the order. Changing your mind too often can cause these delivery times to increase causing the overall schedule to be disrupted.
Work with an interior designer
If you are unsure, work with an interior designer to plan your internal layout; furniture placement, placement of televisions and art or any other appliances, before your building contractor starts work. A detailed internal plan, allows your builder to understand at the outset where electrical sockets and plug points need to be places, plumbing outlets, heating outlets and more and they can then plan for that at the start. Making these minor changes mid-project will invariable cause delays as it would mean re-opening walls, replastering, and repainting… all leading to unnecessary delays.
Hire the right building contractor
Last but certainly not the least, hire an experienced and reputable building contractor. This in our view, is the most important aspect of your property renovation project. Get no less than three quotes and visit some of the properties they have worked on. The cheapest quote may not necessarily be the right builder for you. In many cases, building contractors may be more experienced in specific types of builds, for example, basements or loft extensions, or restoration projects. Do some digging to make sure the building contractor you hire is right for the sort of project you are doing.
A property renovation project can be a scary path to go down with endless frustration and worry. However, if you stick to our guidelines above, you should be able to get there without much angst, giving you a home or property you will cherish.
Speak to the SDA Build London team and let’s talk about turning your dream home into a reality. Get in touch here!
Read More
It can be very exciting to schedule and plan the design of your new property to make it your dream home. But is it better to wait until the home refurbishment is over or move in first and start that way? The SDA Build London Team are asked about this dilemma several times and obviously, there are pros and cons also depending on your situation.
Wait if…
… a full renovation is carried out
When you need a full home refurbishment with major structural modifications – like lowering the basement (or excavating a new one), replacing the roof, windows and doors, or a full rewire, – you simply have no other choice than waiting with the moving. These works can often take months or even a year to complete while the property is practically uninhabitable.

Tip: Make sure you hire a contractor who organises weekly site meeting with you where you get updates on how things are going, you can have requests and enquiries and your questions are properly answered.
… you normally stay at home during the day
Even if the refurbishment is carried out in a secluded part of the property – like a bedroom or the conversion of the loft, – you could have good reasons to wait with the moving. The noise could be difficult to deal with if a family member is at home during the day with small children or working from home.
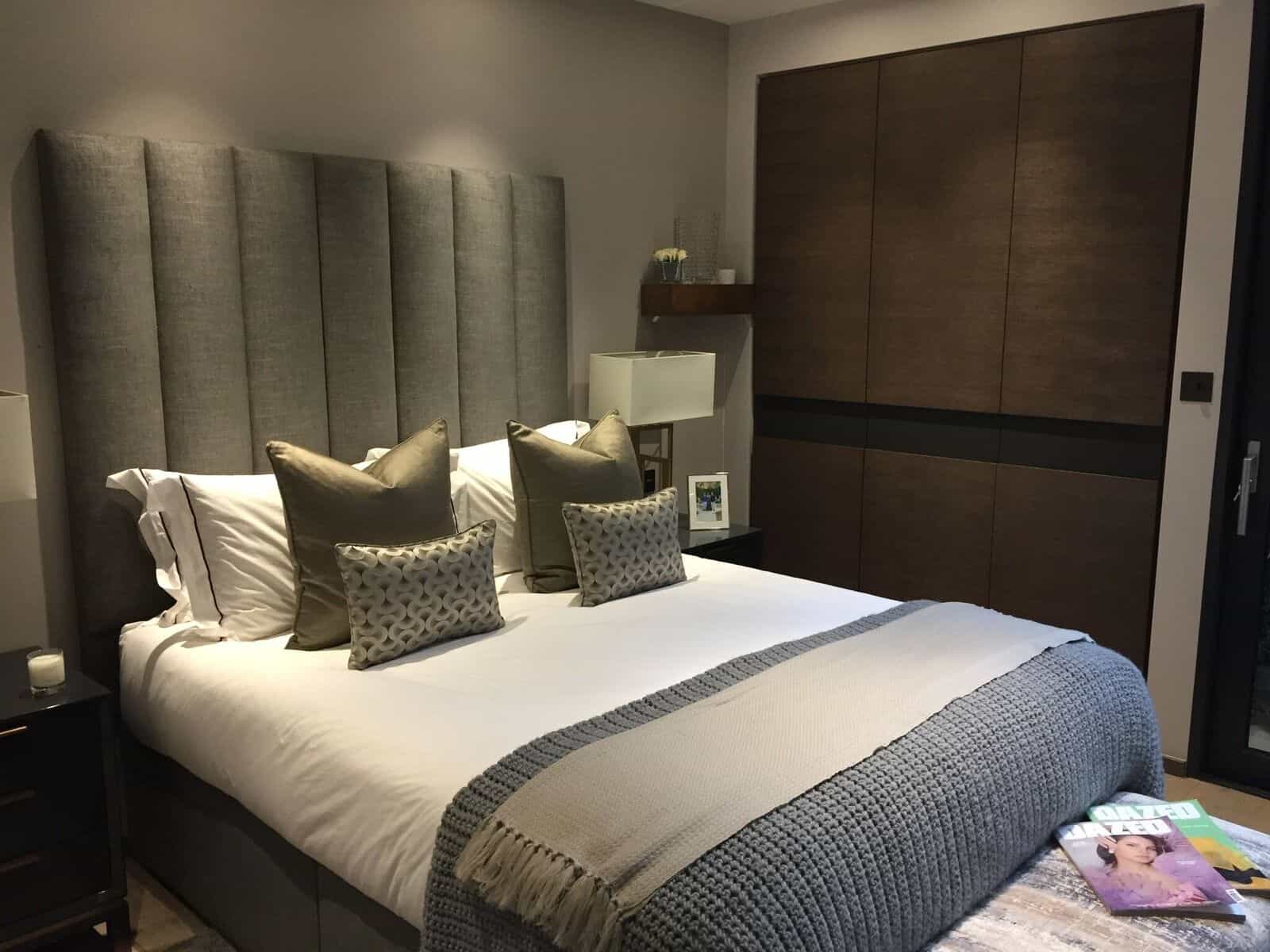
Tip: If you need to sell the previous property to buy the one to be refurbished try to rent a flat close to your own. This will give you the chance to check the site conveniently while still being undisturbed in your temporary home.
Move in if…
… you want to experience the space first
It can be overwhelming to decide on layouts, rooms and the rearrangement of the space when you see it only on paper (or on the computer screen). Moving in you will see for yourself which parts of the property get the most light, which room is quieter and where you spend the most time. It’s sometimes easier to make the right decision based on your own experience.
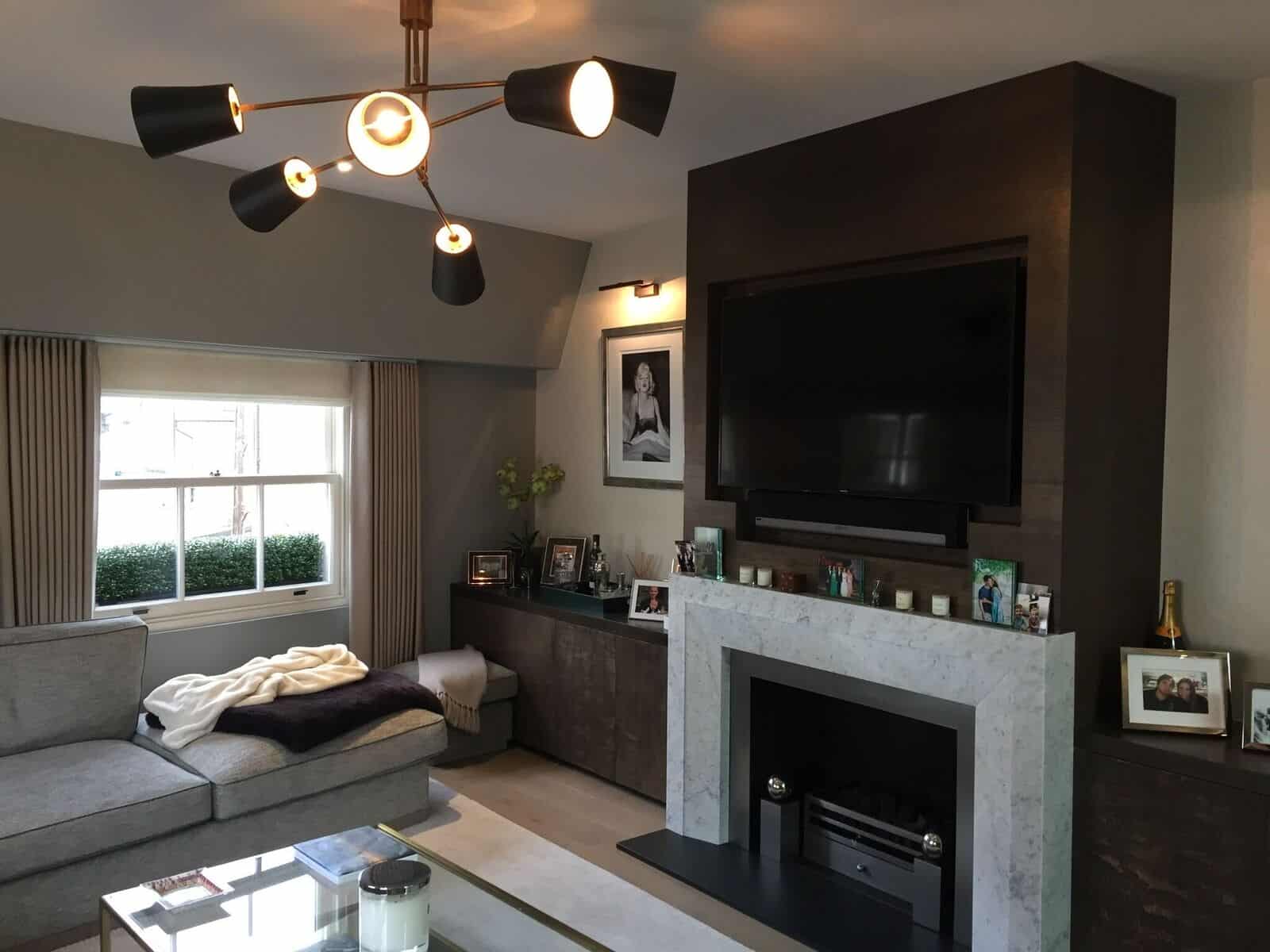
Tip: Pick a contractor who has the right team of professionals like architects, energy and lighting consultants who can give you expert advice on how you could make the most of the space (and your wishlist!).
… you design like a pro
Whether you are a professional interior designer or do it as a hobby experiencing the steps of a home refurbishment is a must. You can always keep your finger on the pulse and have an unlimited source of content for your Instagram and Pinterest accounts.
Tip: Ask the contractor’s help in carefully scheduling works while the property remains habitable.
Whether you move in or wait you’ll need a professional contractor team with experience in home refurbishment. Speak to the SDA Build London team and let’s talk about turning your dream home into a reality. Get in touch here!
Read More
Your loft conversion has solved space issues for a while but there’s no such thing as enough space. It’s high time to look into the opposite direction: downwards. In a previous article we showcased several amazing basement conversions the SDA Build London Team have created. Today we give you some more basement conversion inspiration on what you could do with that extra floor below your home.
Private club with a bar
Fancy VIP clubbing in Vegas? Skip the queues and the hassle of the trip and have your own nightclub as close as your basement. With soundproof walls, you don’t have to worry about the noise; you are free to enjoy the best DJ mixes without annoying the neighbours. It can be perfect for basement layouts where a window is not an option; with smart lighting solutions and a well-thought-out ventilation system it creates the perfect nightclub feeling. The club comes complete with poker, roulette and pool tables and (almost) bottomless drinks from the bar.
The coolest parents in town
No more trips to the closest shopping centre on a rainy day: your children can have their own indoor Adventureland in the basement conversion. Safely equipped with web climbs, soft blocks, tunnels and slides this can be the place for them to unwind and play with their friends while you are free to have some quiet time upstairs. Include a PlayStation and you will always know where to find your little (and bigger) ones.
The best gym
The basement is the ideal place to arrange your perfect gym in: with the workout machines best fitting your training needs and style. Add a flat-screen TV to stream fitness or yoga classes online and crown the training with a session in the sauna. With an en-suite bathroom and dressing corner installed you are ready to set off directly from the gym – fresh and energetic.
A flat in the flat
Creating its own external entrance the extra floor can serve as a self-contained unit for a nanny, regularly visiting relative or a teenager longing for more privacy. Basement conversions are also great for Airbnbs. Don’t think of the basement as a windowless, dark place. We can even convert it to the biggest floor of the house with an en-suite bathroom, a kitchen and a nice private garden.
A Wine Cellar
If vinery is your thing we can add a rustic wine cellar to your city home. Equipped with shelves to professionally store your valuable collection of bottles, a wine fridge, glassware sets in a stylish display case and a large table to sit around. Invite guests for a tasting or finish dinner there with a good cigar and a book.
Got excited about any of these basement conversion ideas? Let’s talk about turning your dream home into a reality – get in touch here!
Read MoreOne of the benefits of a basement conversion – aside from adding an entire new floor to your home of course – is that it suddenly makes the rest of your home… A bit roomier. The SDA Build London team have worked on some stunning basement conversions, but in this article we’re going to switch focus on the rest of the home — and what some of our clients dreamt up with all the newly available space they found themselves with!
The supreme master bedroom to rule all bedrooms
Undoubtedly top of most basement converters agendas is to free up the top floor of their home and transform it into a “supreme master bedroom”. These open planned living spaces combine a master bedroom with an en-suite luxury bathroom (more akin to a spa!), walk-in wardrobe and even a private seating area. The result? The ultimate private abode to unwind and relax in.
The kitchen to die for
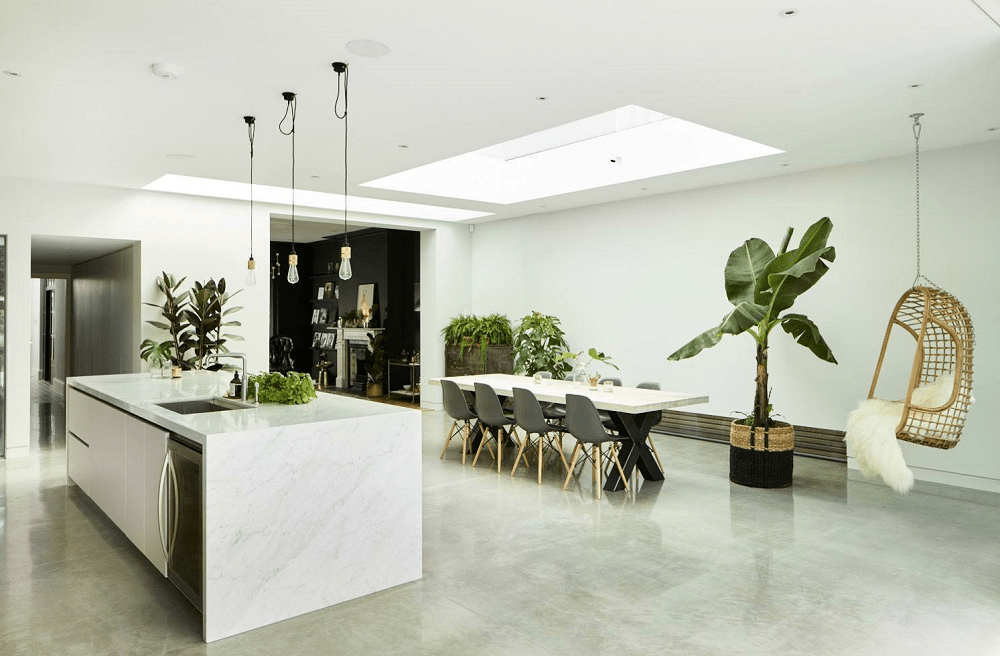
It’s probably no surprise that many Londoners desire a bigger kitchen, with millions of us passionate about food and dining. With amenities like a washroom, storage area and laundry room shifted downstairs via a basement conversion, it allows you to really go all-out with your kitchen and dining area. As we achieved for our client pictured above, the kitchen area is perfect for hosting large parties with friends and family, as well unwind in privately with a glass of wine.
The guest room your guests will be fighting over
Finally, we often find clients want to add an additional room to their ground floor, which is often ideal for older family members or guests that are unable to traverse up and down stairs. The benefit of moving the living room into the basement means you can create a large en-suite bedroom on the ground floor, that can also act as the downstairs washroom too.
Like what you see? Let’s talk about turning your dream home into a reality – get in touch here!
Read MoreAs you may have seen on our social media and in our previous article, we have worked on some truly astonishing basement conversions across Fulham, Chelsea, Wandsworth and South West London. In this blog, we take a closer look at one of our most popular projects across social media, Trinity Road, and our art gallery-inspired basement conversion.
Before we started, there was no basement.
Situated on Trinity Road, Wandsworth, the property is a terrace block home that simply had no basement. The client wanted the house extended in all directions, to transform it into a spacious area ready to host parties and guests. We knew a rear extension would be possible, but limitations in property development in the area would mean the home could only extend so much.

To achieve maximum space, we decided to instead build downwards. Working with the designers at Ade Architecture, we devised the addition of not only an entire floor underneath the house, but in terms of square footing, the biggest floor of the home. Themed around the idea of being an art/film gallery, the basement dig out spans the entire span of the house front to back, and extends into the garden area.
A grand entrance to downstairs.
It was essential the first steps down into the basement set the tone for the space. Mixing polished cement with timber, we designed a staircase that feels modern but sturdy, with spotlights guiding guests down the stairs to our gallery-themed basement. The metallic grey wall with neon signs seals the deal you have transported from Wandsworth into trendy East London.
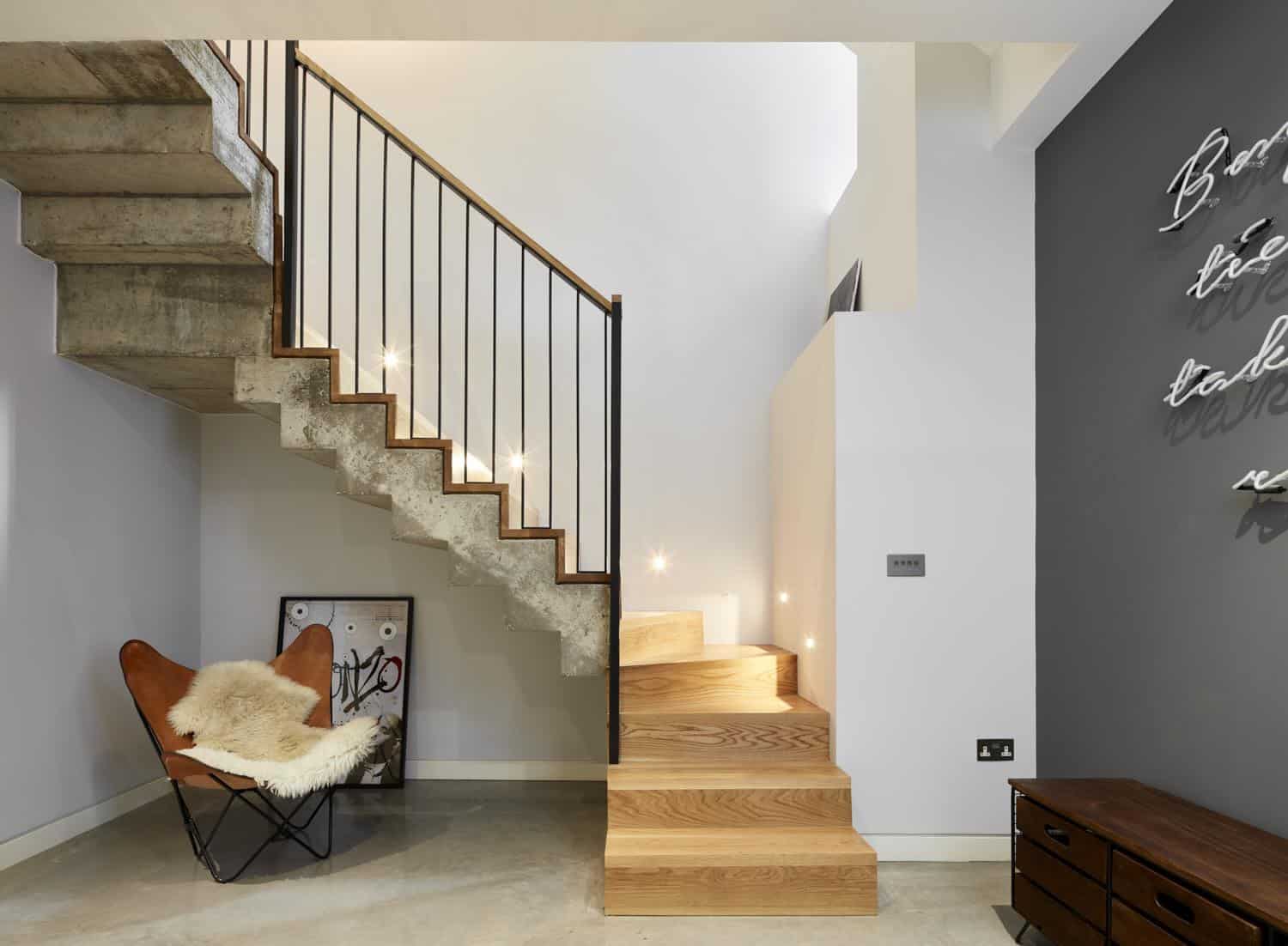
A private cinema to unwind in.
The centre piece of the basement is undoubtedly the home cinema room. With artisan built furniture, luxury seating, Dolby Atmos surround sound installed around the room and 100% sound proofing, the movie experience our client experiences rivals most cinemas.


A gallery for a bathroom.
Basement conversions in South West London tend to permit tall walls, and this affords some fabulous ideas when it comes to downstairs bathrooms. With Trinity Road, we designed a bathroom that was minimalistic with exposed white bricks, that evokes the feel and vibe of a Camden gallery. We also sourced a vintage sofa and some local art deco to really sell the atmosphere the client wanted to bring to the room.
The garden bar.
As featured in our previous article, the client wanted to add a private bar area to the garden of this home that felt like a natural extension of the garden. With no permission to extend the property above ground, we utilised the basement conversion. The open design with transparent sliding door, natural lighting and colour palette of the staircase means it feels like the garden flows in from above ground, hitting the right notes for the bar — and client!
Like what you see? Let’s talk about turning your dream home into a reality – get in touch here!
Read More
